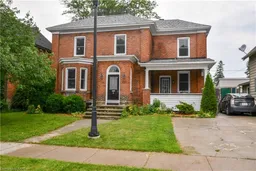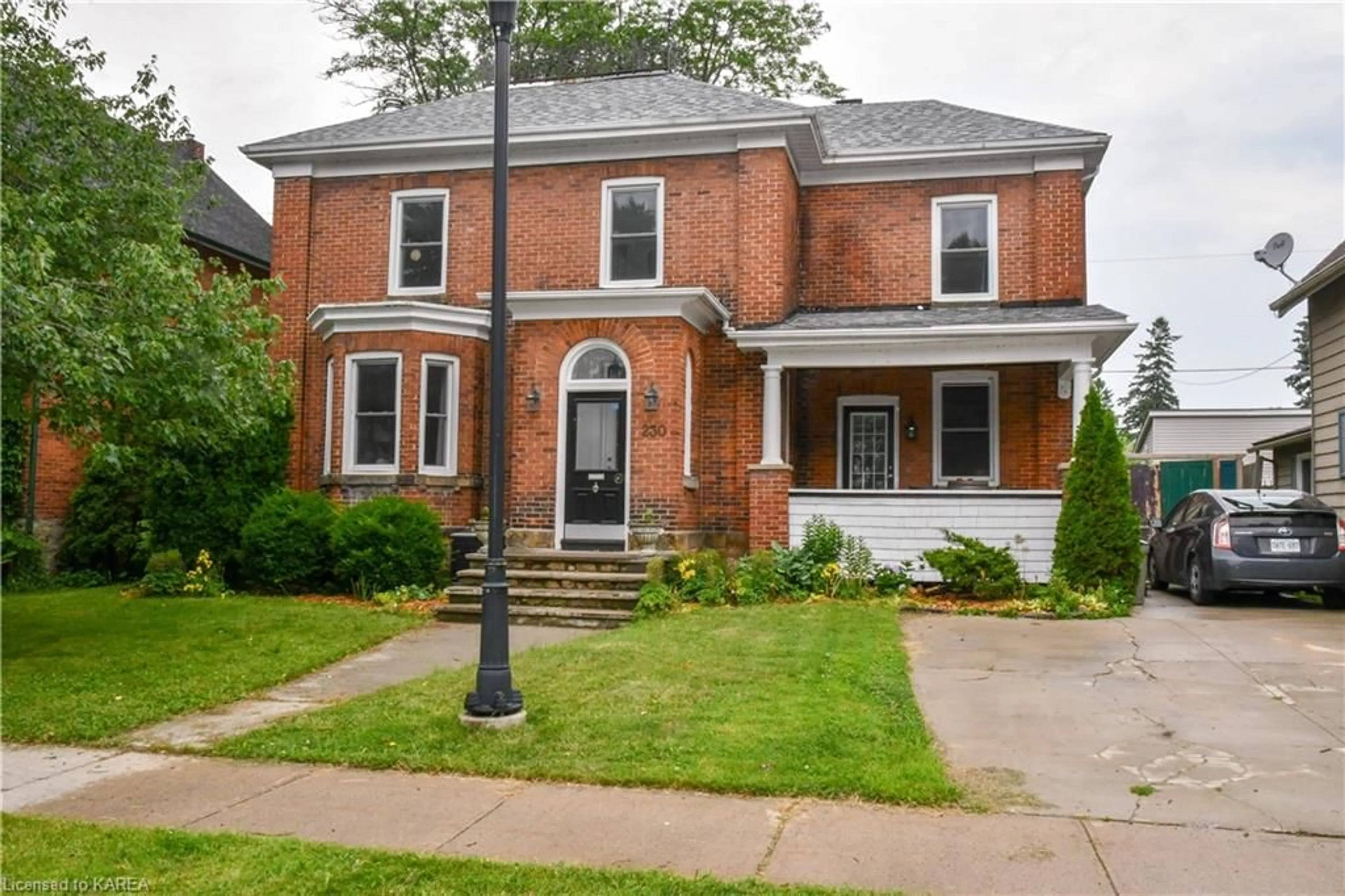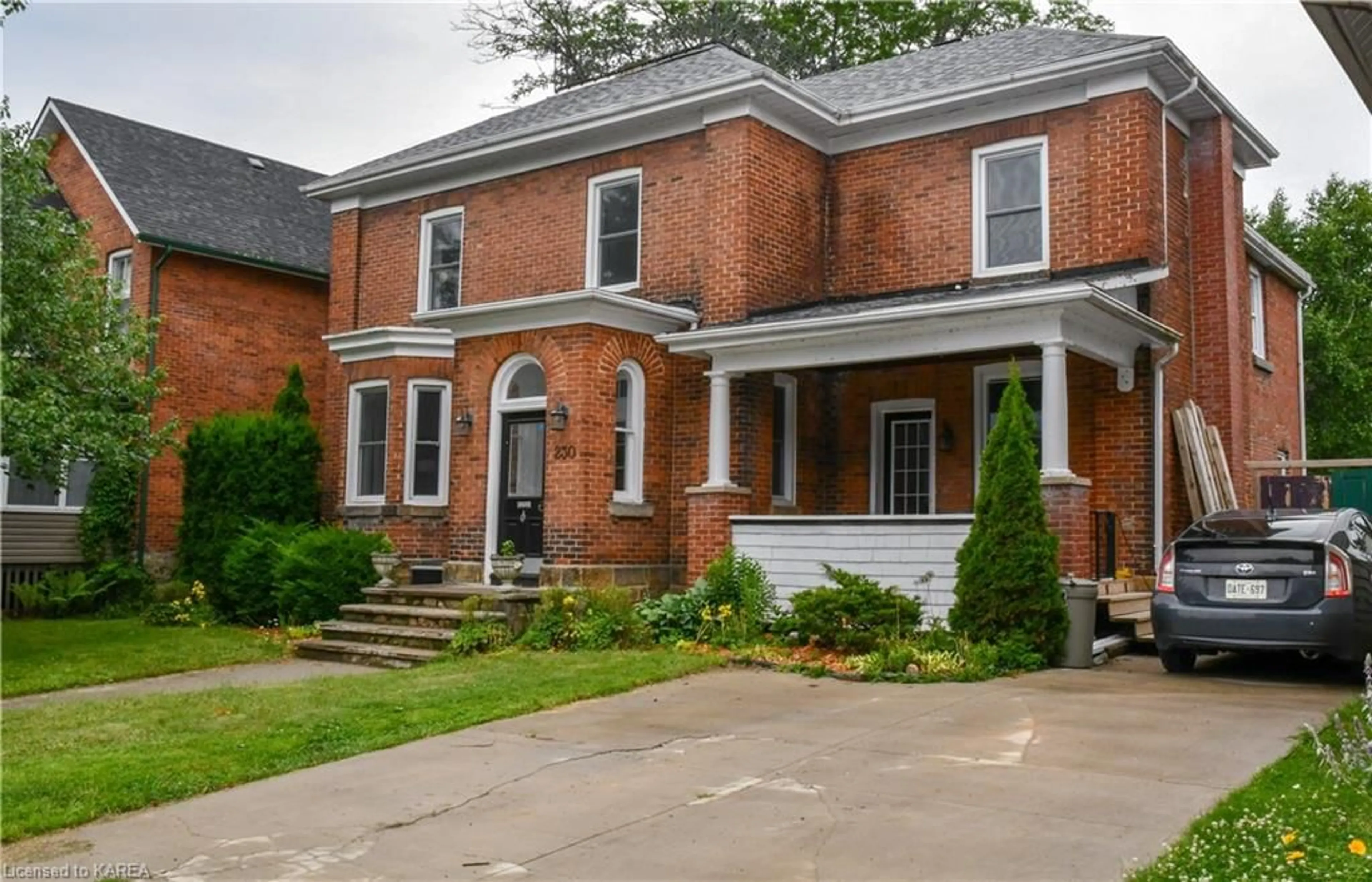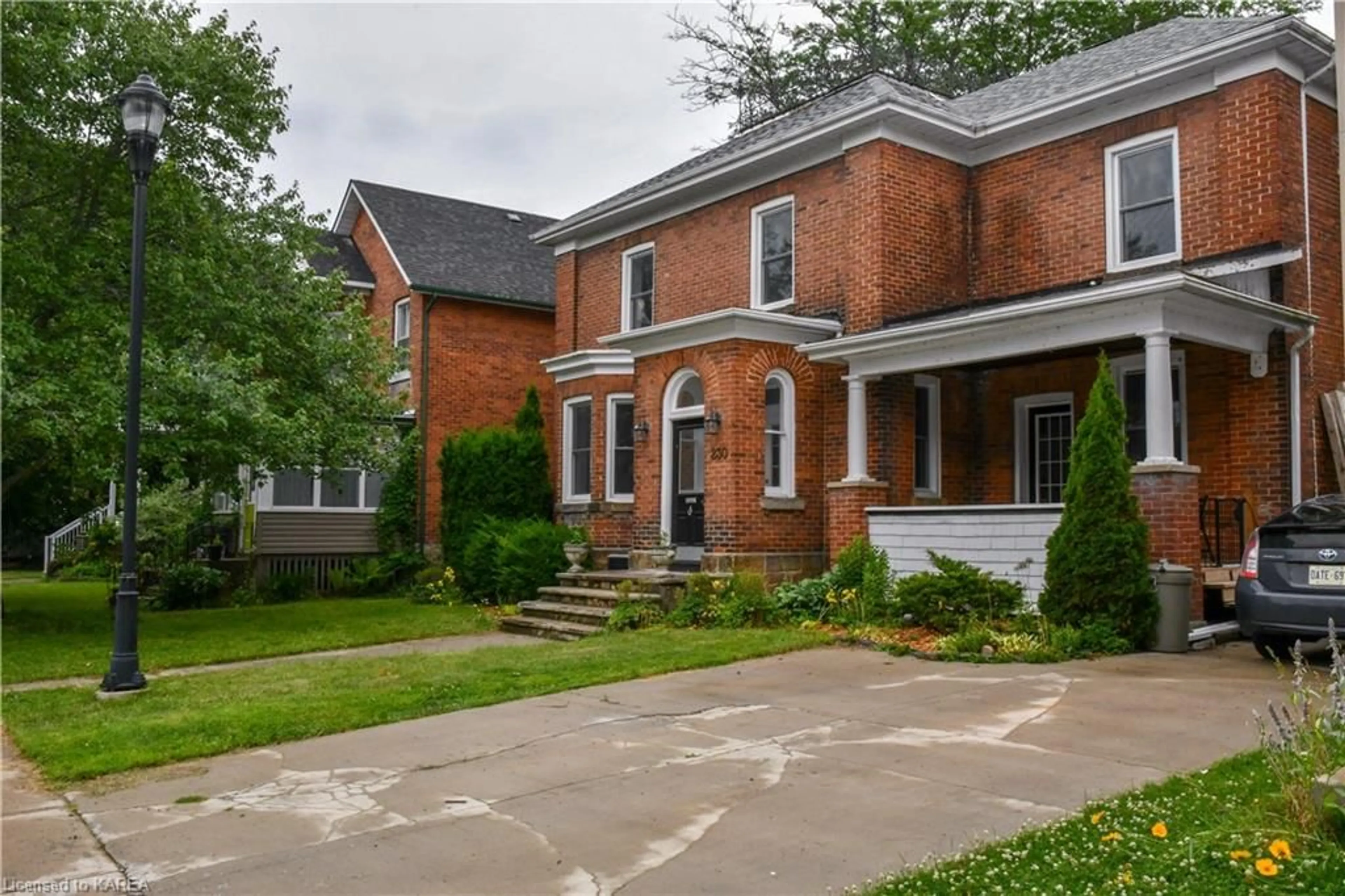230 Brock St, Gananoque, Ontario K7G 1K4
Contact us about this property
Highlights
Estimated ValueThis is the price Wahi expects this property to sell for.
The calculation is powered by our Instant Home Value Estimate, which uses current market and property price trends to estimate your home’s value with a 90% accuracy rate.$656,000*
Price/Sqft$334/sqft
Days On Market35 days
Est. Mortgage$3,221/mth
Tax Amount (2023)$3,868/yr
Description
Simply described as impressive! Yes, this is a beautiful, all brick home that offers plenty of character, charm and some amazing luxury, upgrades and features throughout. This 4 bedroom, 2.5 bath home has seen many updates over the past few years including (just this spring) a new F/A Gas furnace and central air along with a great workshop or home gym located in the back yard (What would you use this for?). From the large kitchen with big center island for entertaining around to the cozy dining room and living room complete with wood fireplace. As you make your way up this amazing staircase, you are directed to 2 landings, one leads you to the primary suite with walk in closet and an ensuite you will love to escape to. This bathroom features a soaker tub with exposed red brick background and walk in shower, a true oasis. There are 3 more bedrooms on this level along with a main bath with large walk in shower. This home is truly a step back in time with that upgraded, move in ready feel all while being just a short walk to shops, restaurants, schools, the river and so much more this historical town has to offer. Let's get you moving
Property Details
Interior
Features
Second Floor
Bedroom
3.71 x 3.63Bedroom
3.07 x 3.20Bedroom Primary
5.26 x 5.92ensuite / walk-in closet
Bathroom
3.58 x 2.313-Piece
Exterior
Features
Parking
Garage spaces -
Garage type -
Total parking spaces 3
Property History
 50
50


