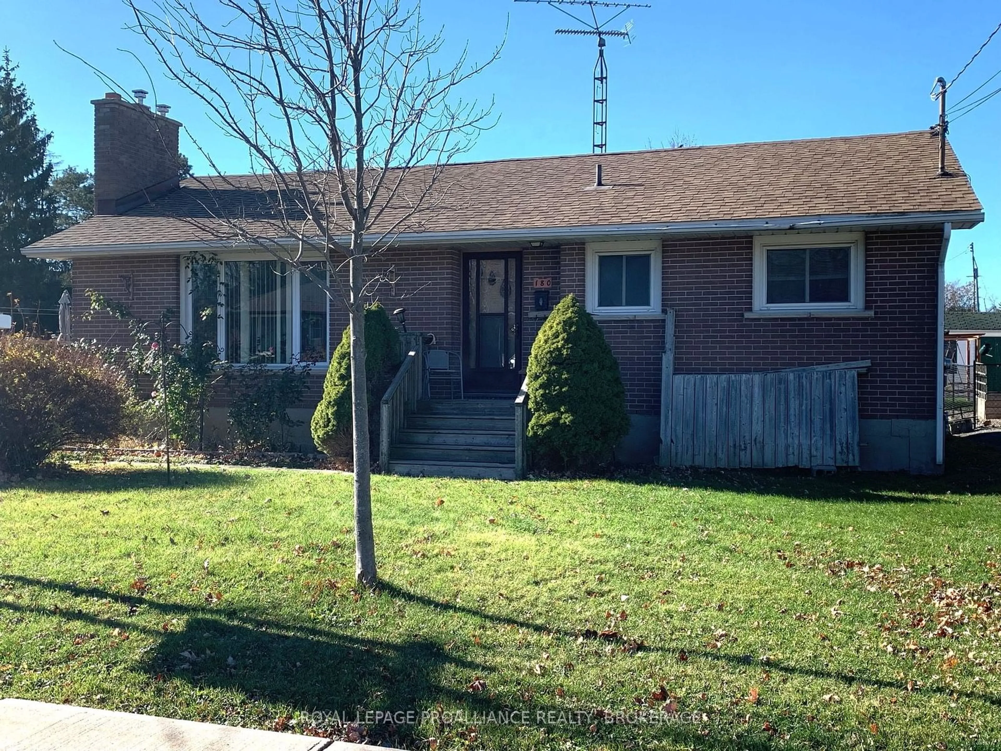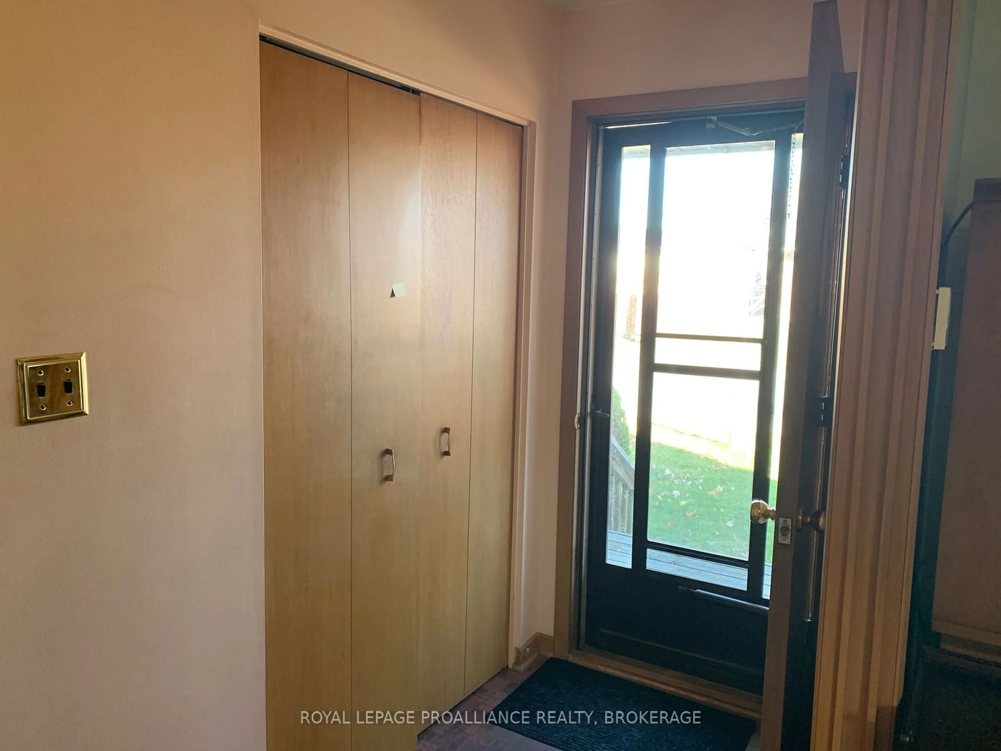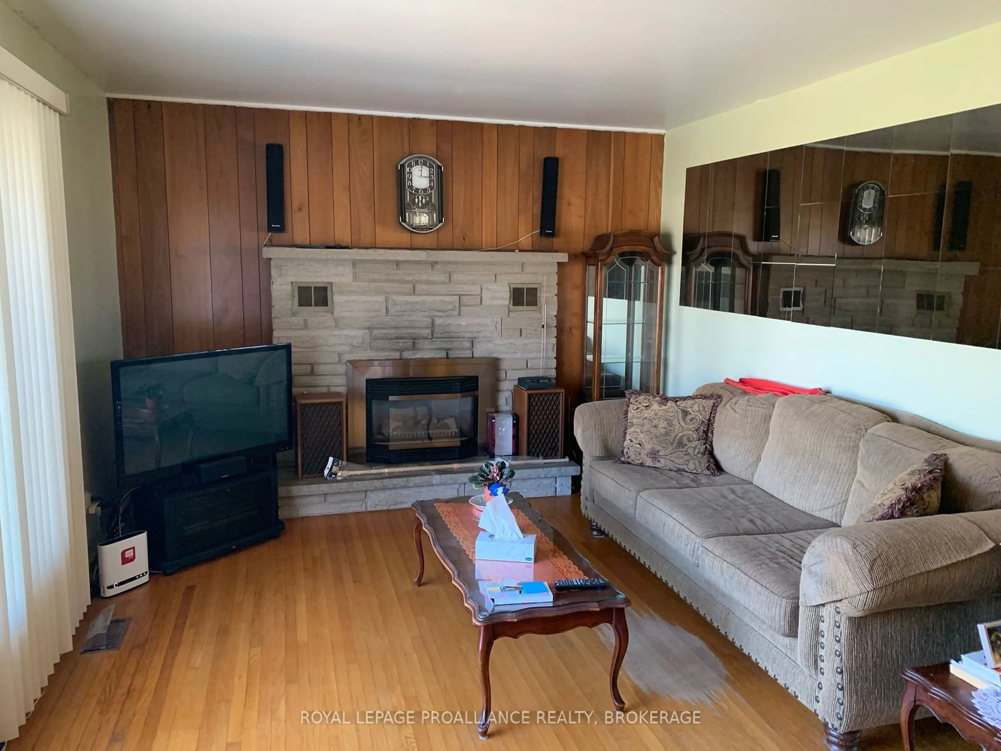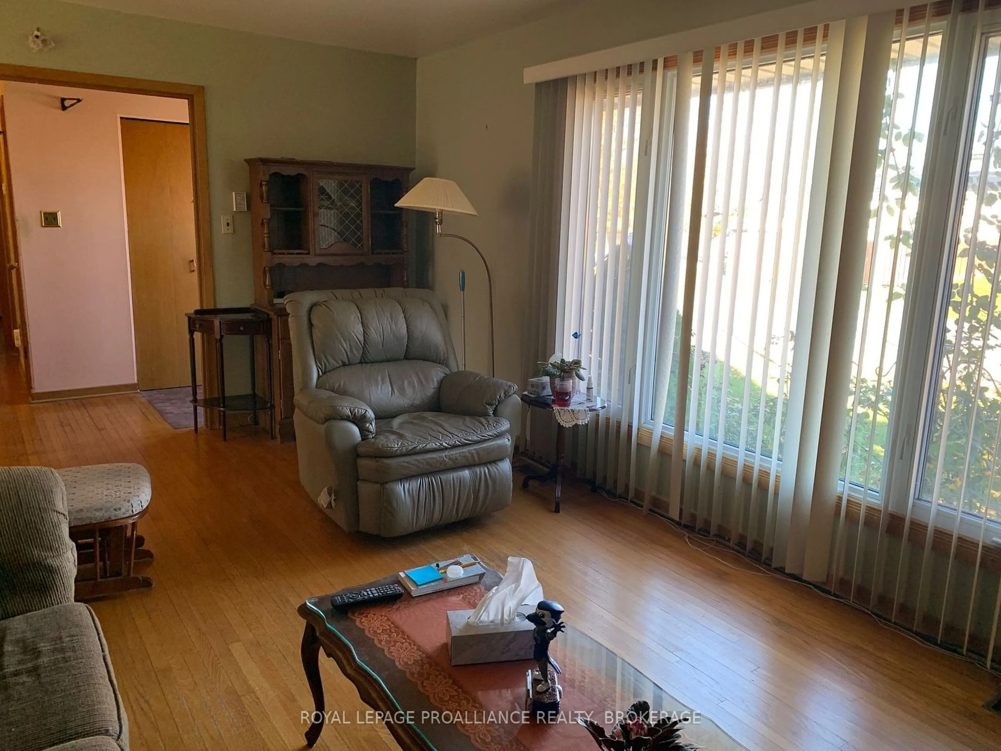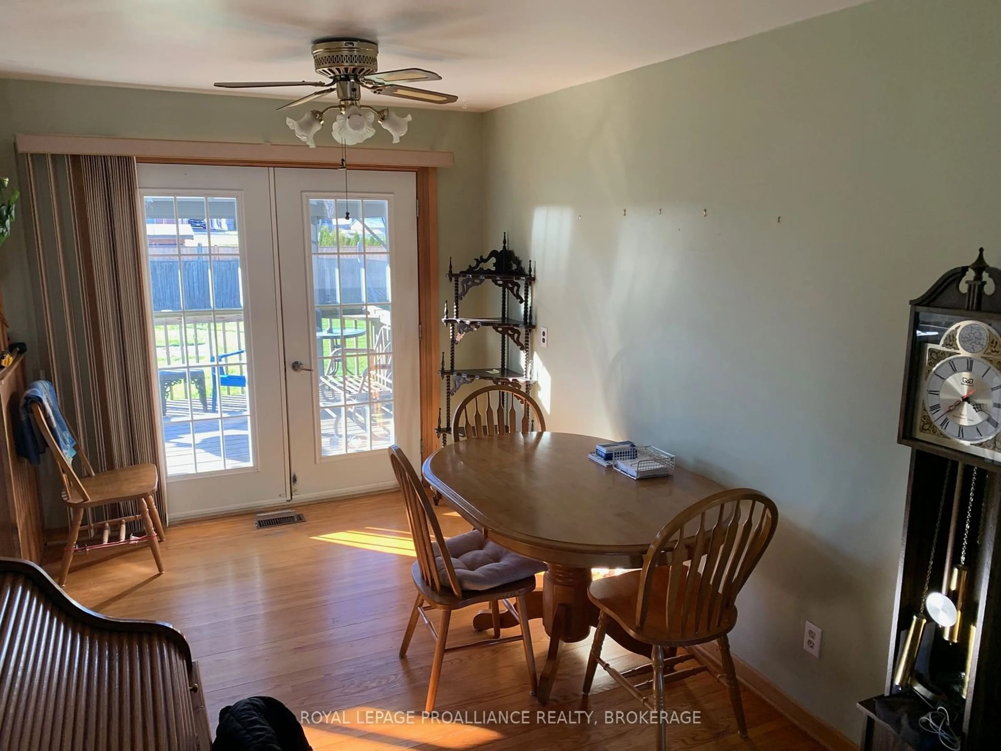180 Elm St, Gananoque, Ontario K7G 2S9
Contact us about this property
Highlights
Estimated ValueThis is the price Wahi expects this property to sell for.
The calculation is powered by our Instant Home Value Estimate, which uses current market and property price trends to estimate your home’s value with a 90% accuracy rate.Not available
Price/Sqft$421/sqft
Est. Mortgage$1,546/mo
Tax Amount (2024)$3,363/yr
Days On Market15 days
Description
Priced to sell quickly! Welcome to 180 Elm Street in beautiful Gananoque. Solid all brick 3 bedroom bungalow on a generous sized fenced lot, located at the end of a quiet street. Upon entry, you will find the gleaming hardwood floors and tons of natural light beaming through the vinyl windows. The large living room has a gas fireplace focal point and is open to the dining room and kitchen. 3 bedrooms and full bathroom also located on the main floor. The lower level is partially finished and houses a 2nd bathroom, large rec room with a 2nd gas fireplace. There are 2 storage rooms and a utility/laundry room also in the lower level. Large rear deck off the dining room patio doors in the fenced yard. The shingles have been updated. Forced air gas furnace and central air. Immediate possession is available.
Property Details
Interior
Features
Bsmt Floor
Utility
3.34 x 2.50Rec
5.40 x 3.50Bathroom
2.01 x 1.64Other
2.50 x 1.63Exterior
Features
Parking
Garage spaces -
Garage type -
Total parking spaces 3

