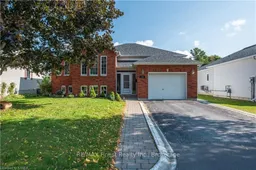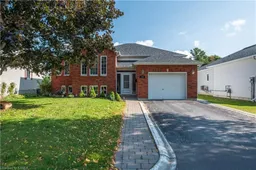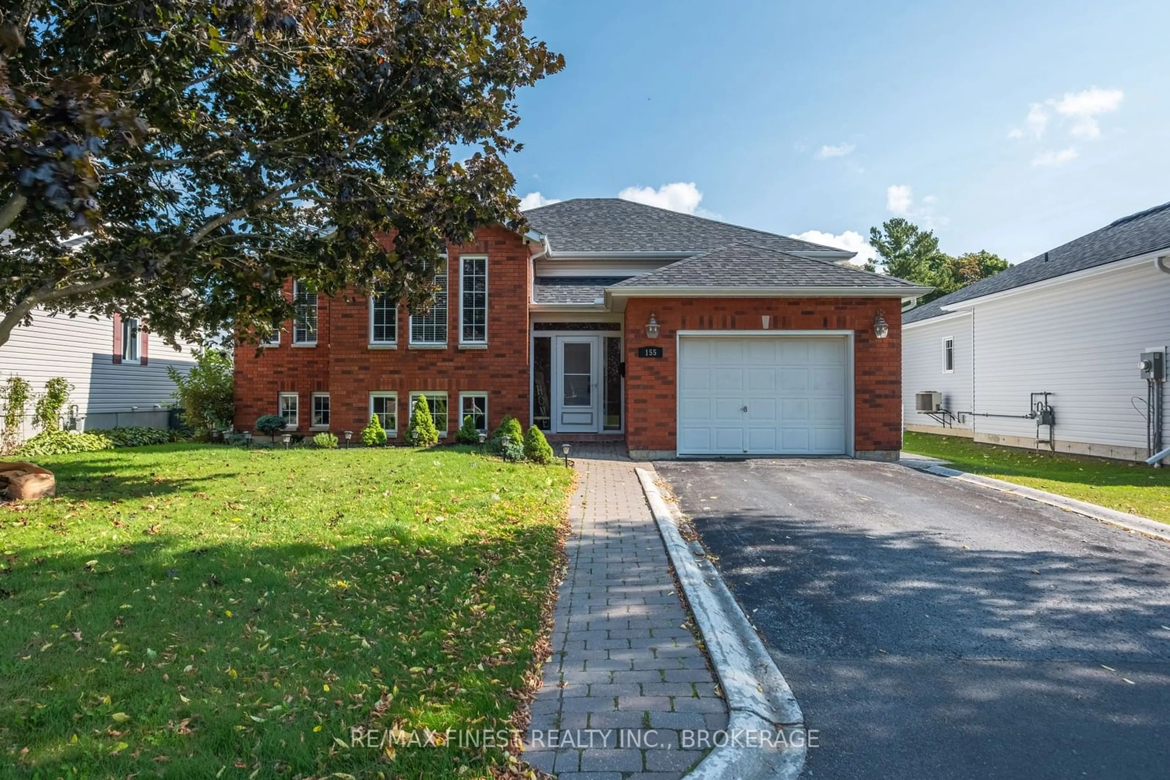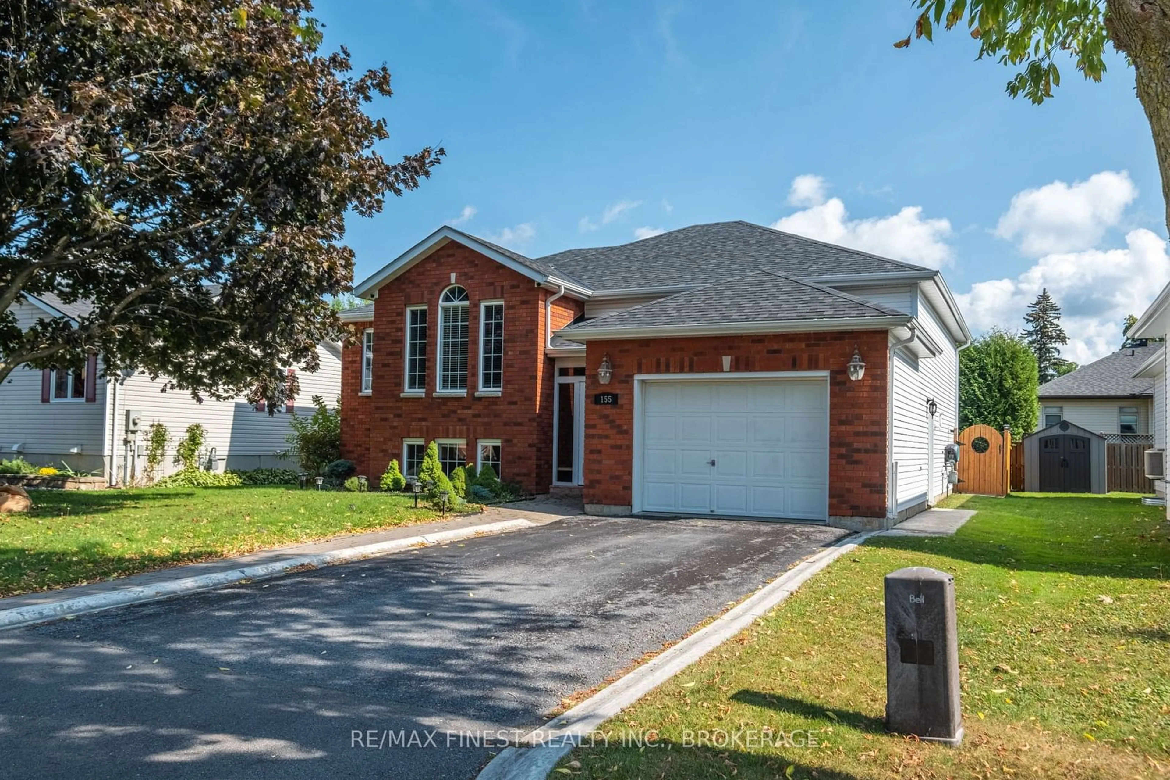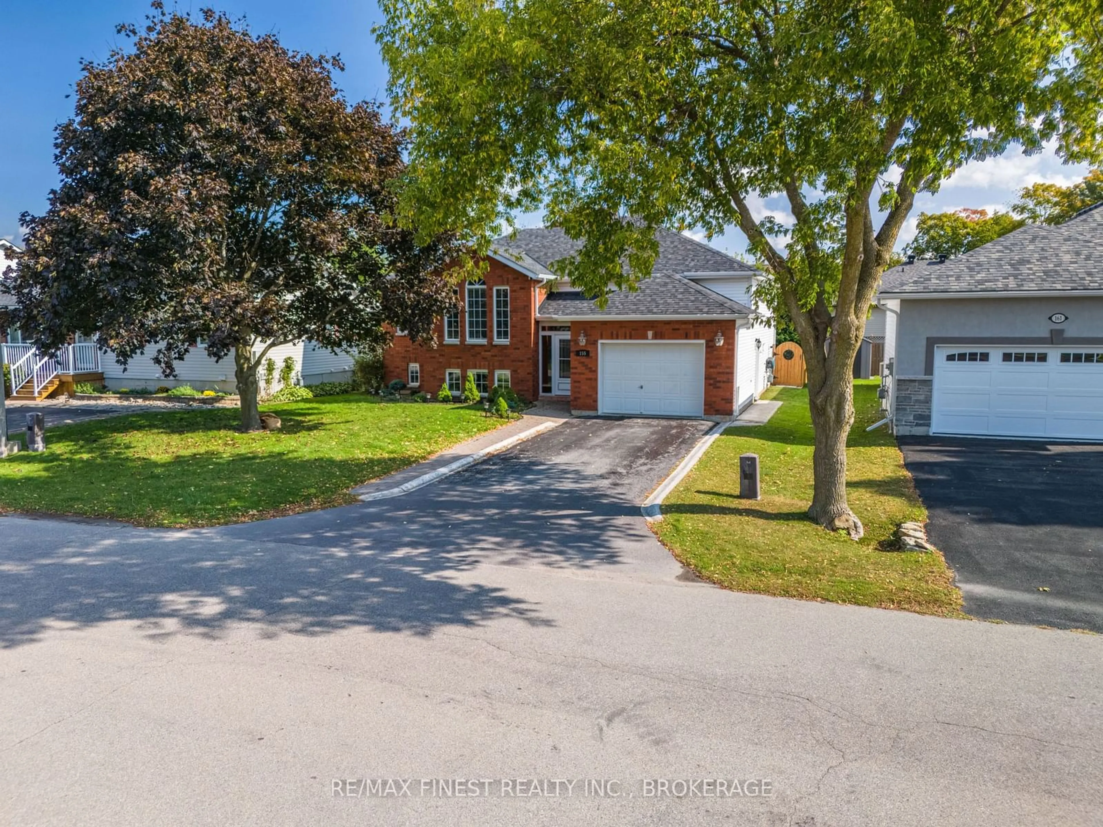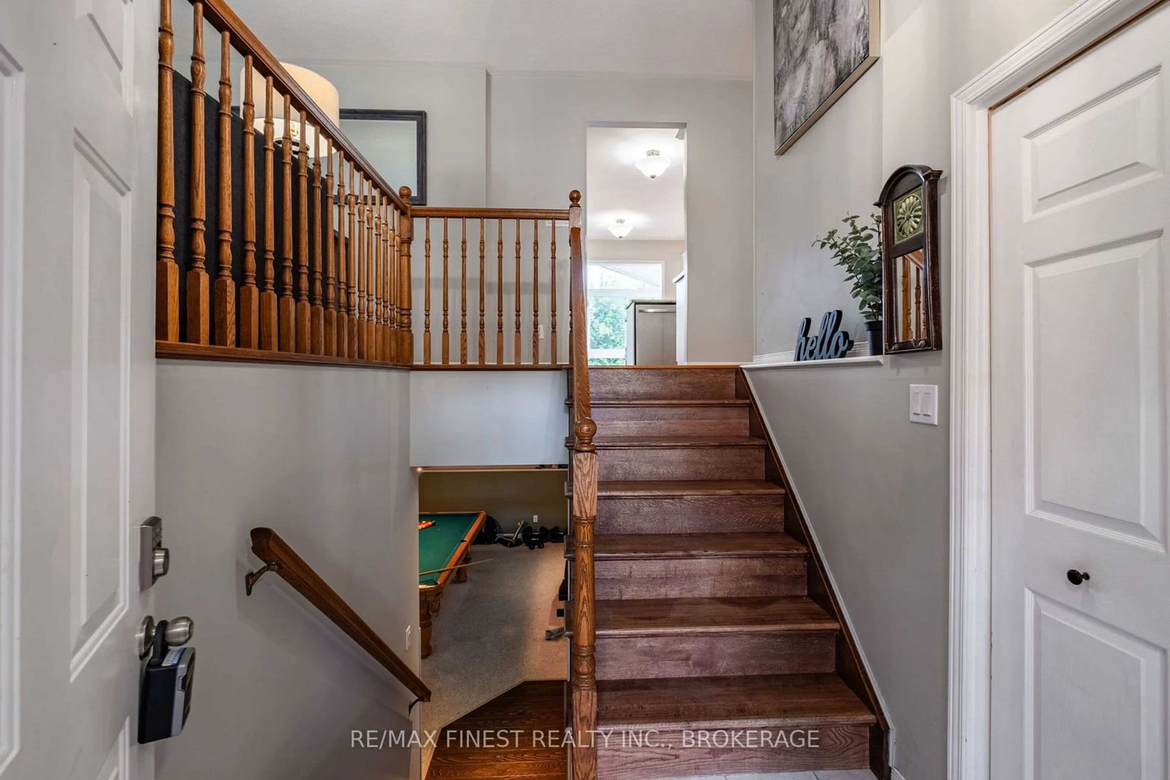Sold conditionally $679,900
Escape clauseThis property is sold conditionally, on the buyer selling their existing property.
Contact us about this property
Highlights
Estimated ValueThis is the price Wahi expects this property to sell for.
The calculation is powered by our Instant Home Value Estimate, which uses current market and property price trends to estimate your home’s value with a 90% accuracy rate.Not available
Price/Sqft-
Est. Mortgage$2,920/mo
Tax Amount (2024)$4,886/yr
Days On Market28 days
Description
Welcome to 155 Elmwood Drive, a stunning retreat in the heart of Gananoque! This meticulously maintained3-bedroom, 2-bathroom home is everything you've been searching for. Located in a charming riverside community, Gananoque offers a relaxed lifestyle with its scenic beauty, waterfront parks, and vibrant local amenities. Step inside and discover a bright, inviting interior, featuring a fantastic kitchen/dining area, ideal for everyday living and entertaining. The spacious family room is perfect for cozy movie nights or hosting a game of pool with friends. Love natural light? You'll adore the 4-season sunroom, a perfect spot to unwind year-round. When it's time to relax, head out to the private backyard oasis, complete with lighting throughout and a perfect patio for a fire table or hot tub. The thoughtful updates and care that have gone into this home make it a must-see. Gananoque residents enjoy easy access to the St. Lawrence River, boating, walking trails, and the towns rich history. Whether you're taking a leisurely stroll by the waterfront or exploring the shops and restaurants of the downtown area, there's something for everyone here. Ready to make this dream home yours? Don't wait!
Property Details
Interior
Features
Main Floor
Br
3.20 x 3.78Br
3.07 x 3.33Bathroom
1.68 x 2.69Sunroom
3.00 x 4.09Exterior
Features
Parking
Garage spaces 1.5
Garage type Attached
Other parking spaces 2
Total parking spaces 3
Property History
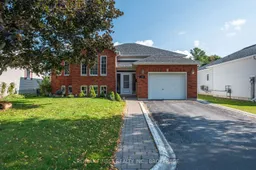 40
40