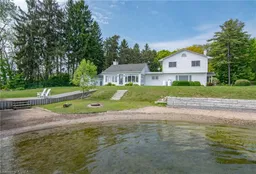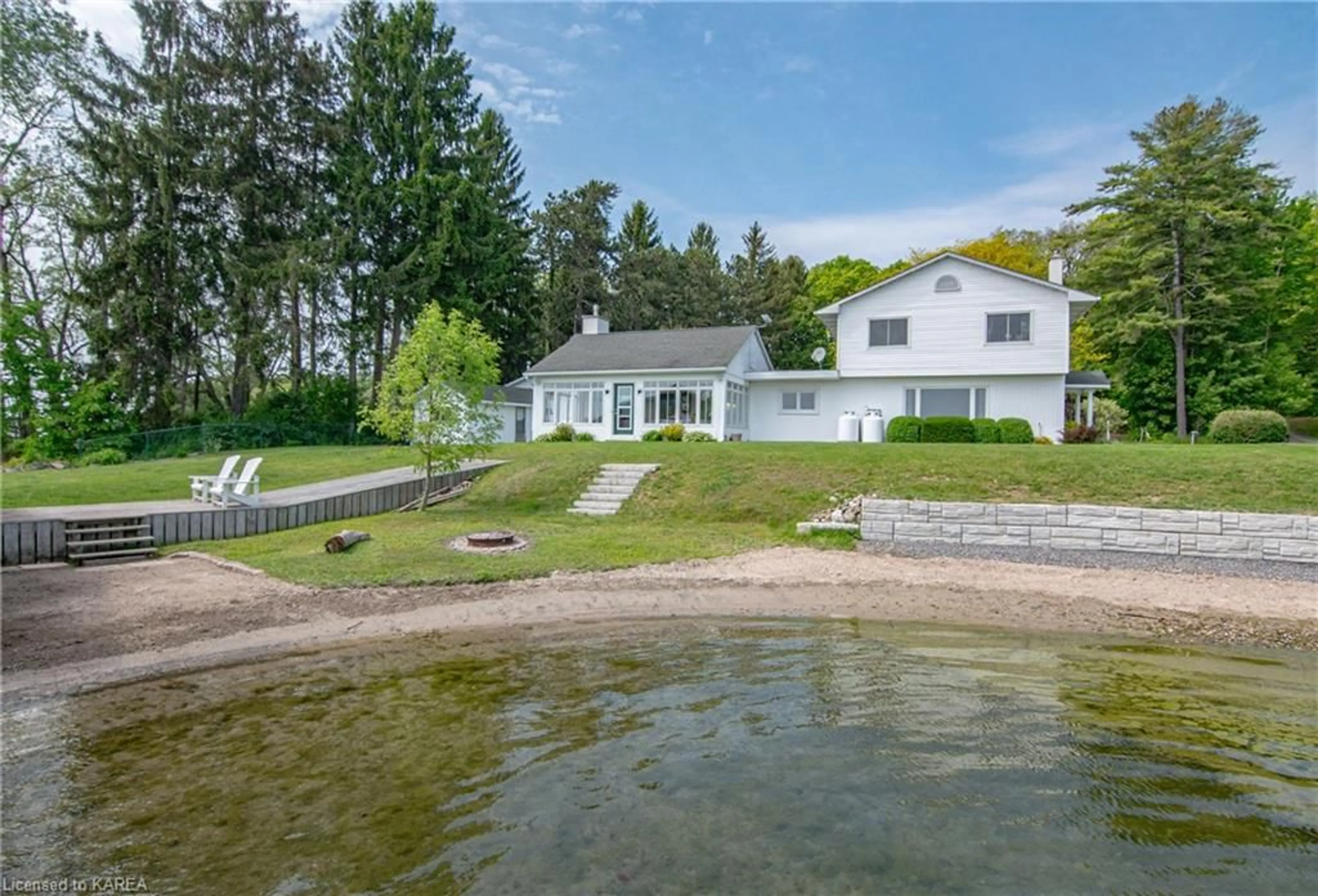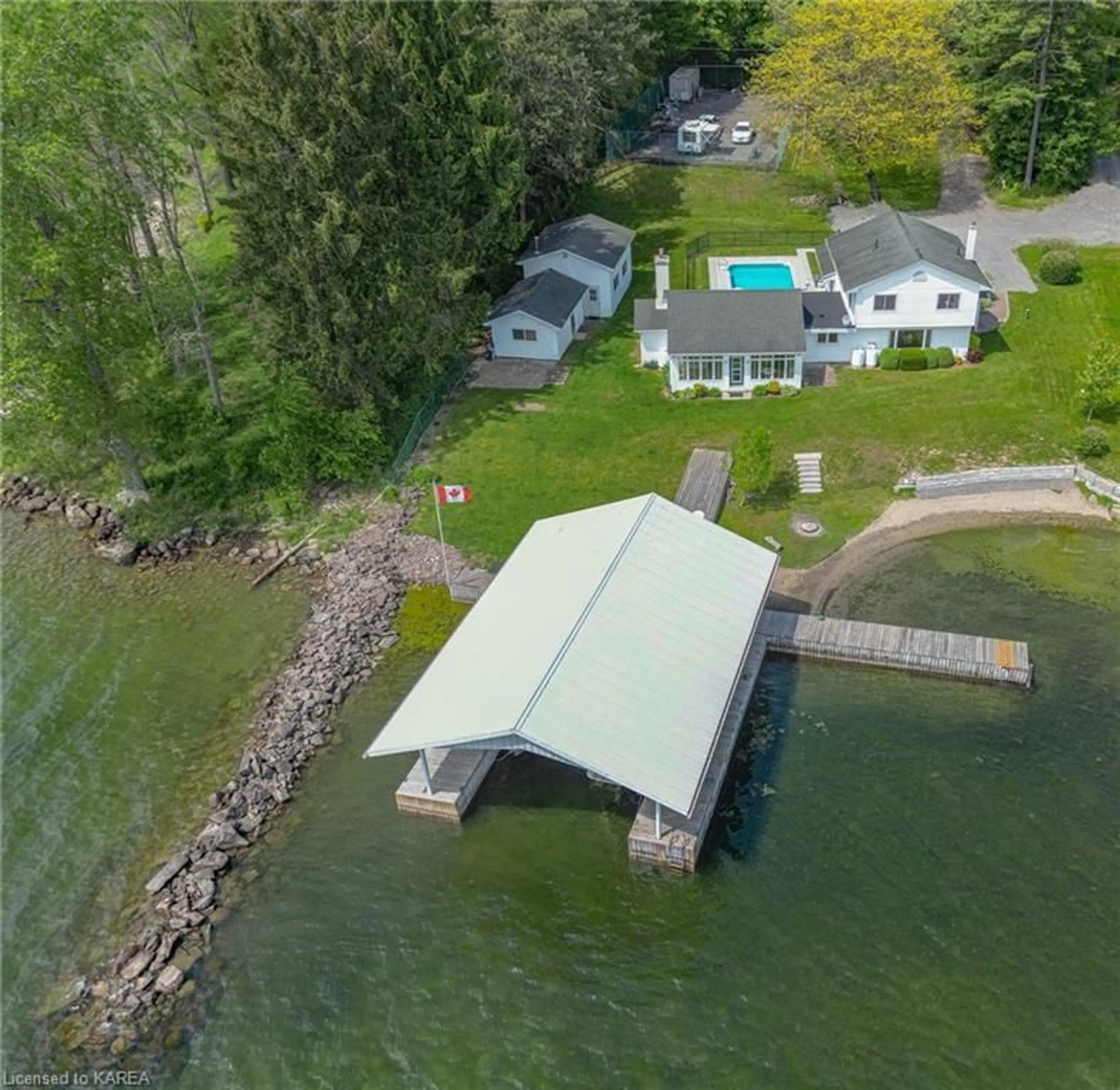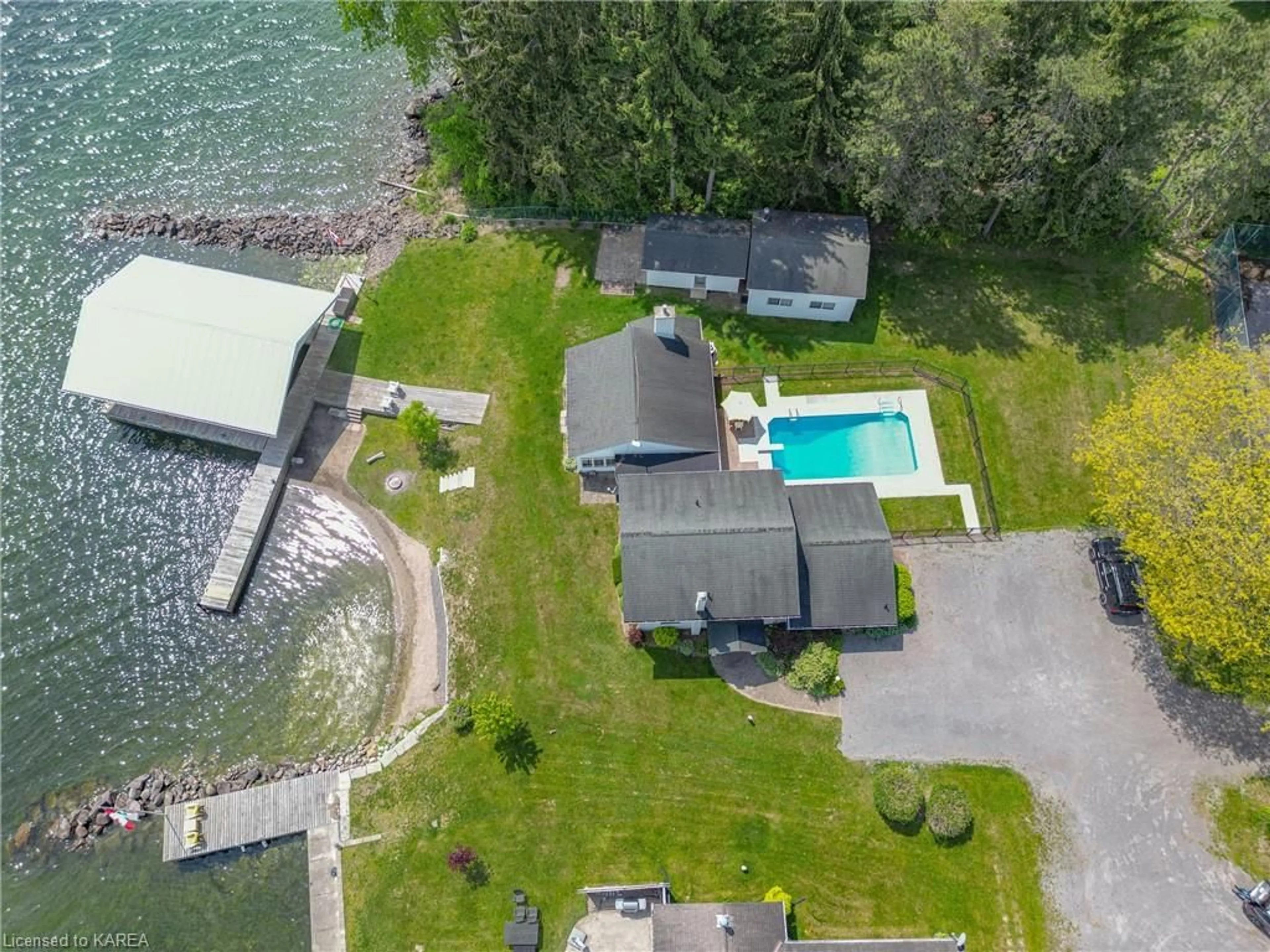146 Twin Oaks Lane, Gananoque, Ontario K7G 2V5
Contact us about this property
Highlights
Estimated ValueThis is the price Wahi expects this property to sell for.
The calculation is powered by our Instant Home Value Estimate, which uses current market and property price trends to estimate your home’s value with a 90% accuracy rate.Not available
Price/Sqft$625/sqft
Est. Mortgage$8,074/mo
Tax Amount (2023)$7,774/yr
Days On Market184 days
Description
An incredible waterfront property in the heart of the Admiralty Islands! This 5-bedroom, 2+2 bathroom home is sitting on a generous +/- 1 acre lot and is the perfect year round property to feel like life is a vacation. The main level features a large foyer with double coat closet, an open concept living room and dining room with a stunning water view, the wonderful kitchen with great counter space, a large family room with propane fireplace, the 4-season sun room with 180 degree views of the river, powder room, main level bedroom which could easily be an in-law suite with a sitting room leading out to the pool area and a 5-piece ensuite bathroom featuring double sinks, a jetted tub, and separate shower, and there is also the laundry room with an additional kitchen. The second level offers 4 large bedrooms, one with an ensuite 2-piece bathroom, and the main 4-piece bathroom. This impeccable property boasts a heated pool, 2 bunkhouses, a crescent shaped sand beach, and covered docks. With the clean, clear water of the St. Lawrence River at your fingertips you have unlimited options for summertime fun! Conveniently located just outside of the beautiful town of Gananoque where you will find shops and restaurants, it is also a beautiful and easy commute to all of the amenities of downtown Kingston.
Property Details
Interior
Features
Main Floor
Sunroom
3.48 x 7.72carpet free / walkout to balcony/deck
Kitchen
4.80 x 4.06hardwood floor / pantry
Family Room
4.80 x 7.24carpet / fireplace
Bathroom
0.97 x 2.062-Piece
Exterior
Features
Parking
Garage spaces -
Garage type -
Total parking spaces 7
Property History
 43
43


