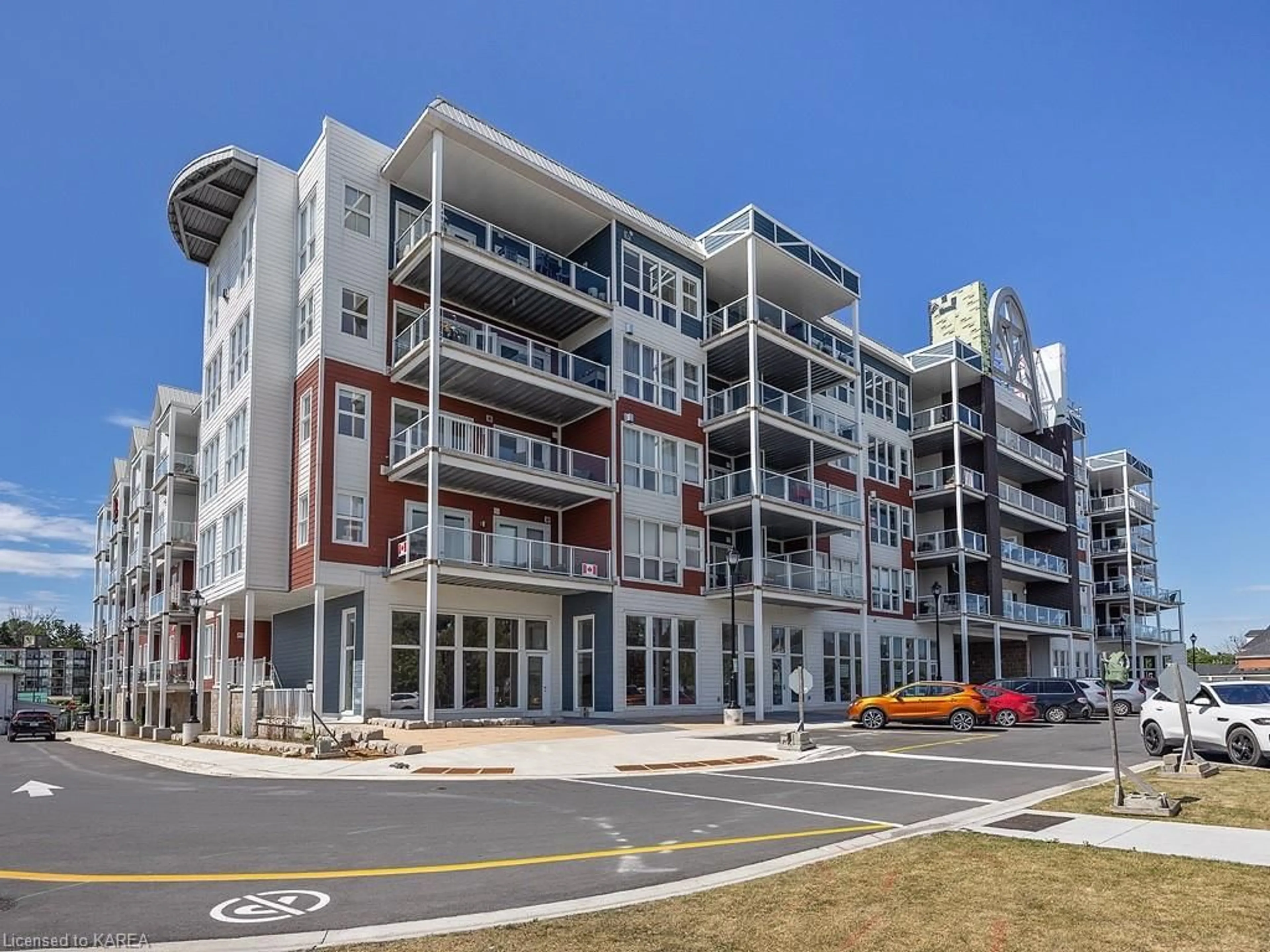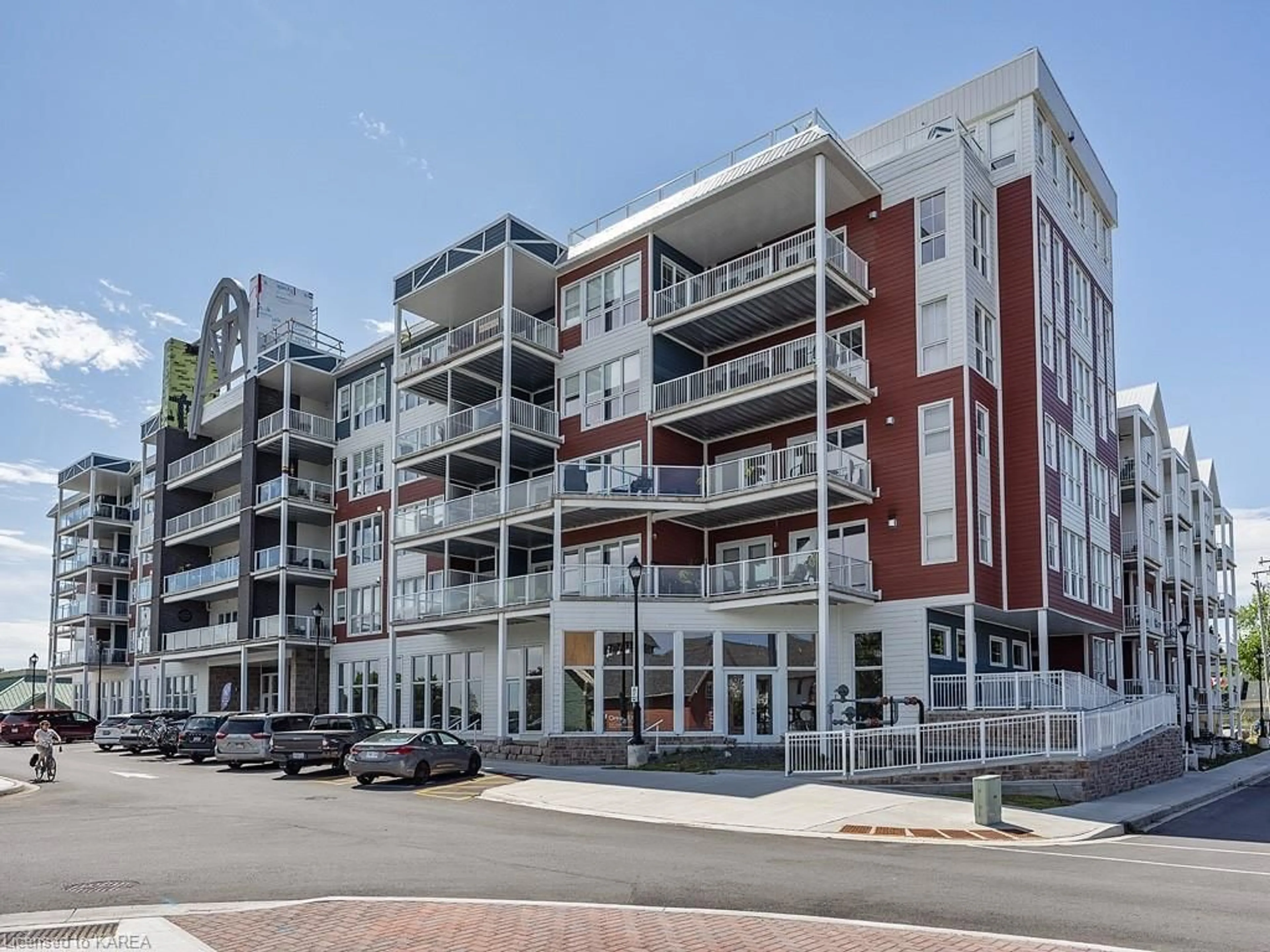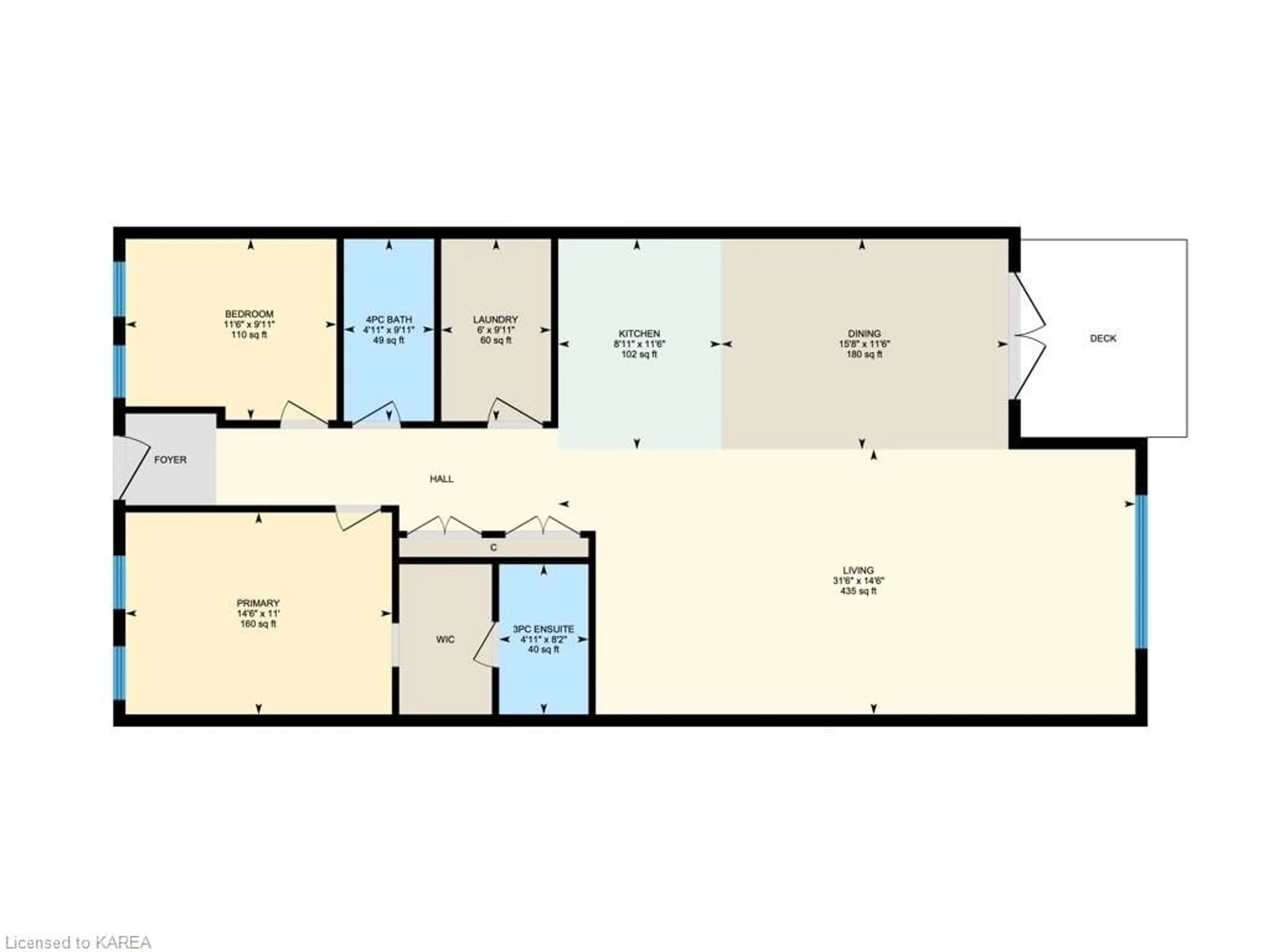130 Water St #416, Gananoque, Ontario K7G 0A8
Contact us about this property
Highlights
Estimated ValueThis is the price Wahi expects this property to sell for.
The calculation is powered by our Instant Home Value Estimate, which uses current market and property price trends to estimate your home’s value with a 90% accuracy rate.$597,000*
Price/Sqft$359/sqft
Days On Market47 days
Est. Mortgage$2,254/mth
Maintenance fees$532/mth
Tax Amount (2023)$5,447/yr
Description
Discover the charm of The Island Harbour Club, nestled in the picturesque town of Gananoque set along the banks of the St. Lawrence River, right next to the scenic Joel Stone Park. This bright, spacious, and tranquil top-floor unit features 2 bedrooms and 2 bathrooms, adorned with elegant laminate and tile flooring, granite kitchen counters, and soaring 9ft ceilings. The fantastic open-concept design boasts a large living room with stunning water views, a modern kitchen equipped with stainless steel appliances and a generous island with an extended breakfast bar, and a spacious dining room that opens to a private, covered balcony overlooking the beautiful St. Lawrence River. The primary bedroom offers a luxurious 3-piece ensuite with a tiled walk-in shower. Relish in breathtaking sunsets from your front porch. Additional amenities include in-suite laundry, heated underground parking, and more! This is a golden opportunity to embrace the best of waterfront living, conveniently within walking distance to all the delights Gananoque has to offer!
Property Details
Interior
Features
Main Floor
Kitchen
11 x 10open concept / tile floors
Living Room
12 x 11Laminate
Dining Room
10 x 0balcony/deck / laminate
Bedroom
30 x 16Laminate
Exterior
Features
Parking
Garage spaces 1
Garage type -
Other parking spaces 0
Total parking spaces 1
Condo Details
Amenities
Elevator(s)
Inclusions
Property History
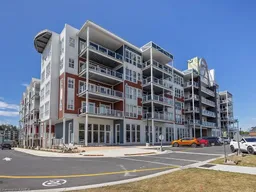 40
40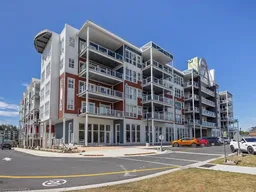 40
40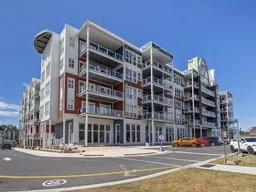 40
40
