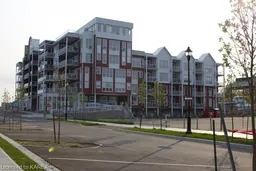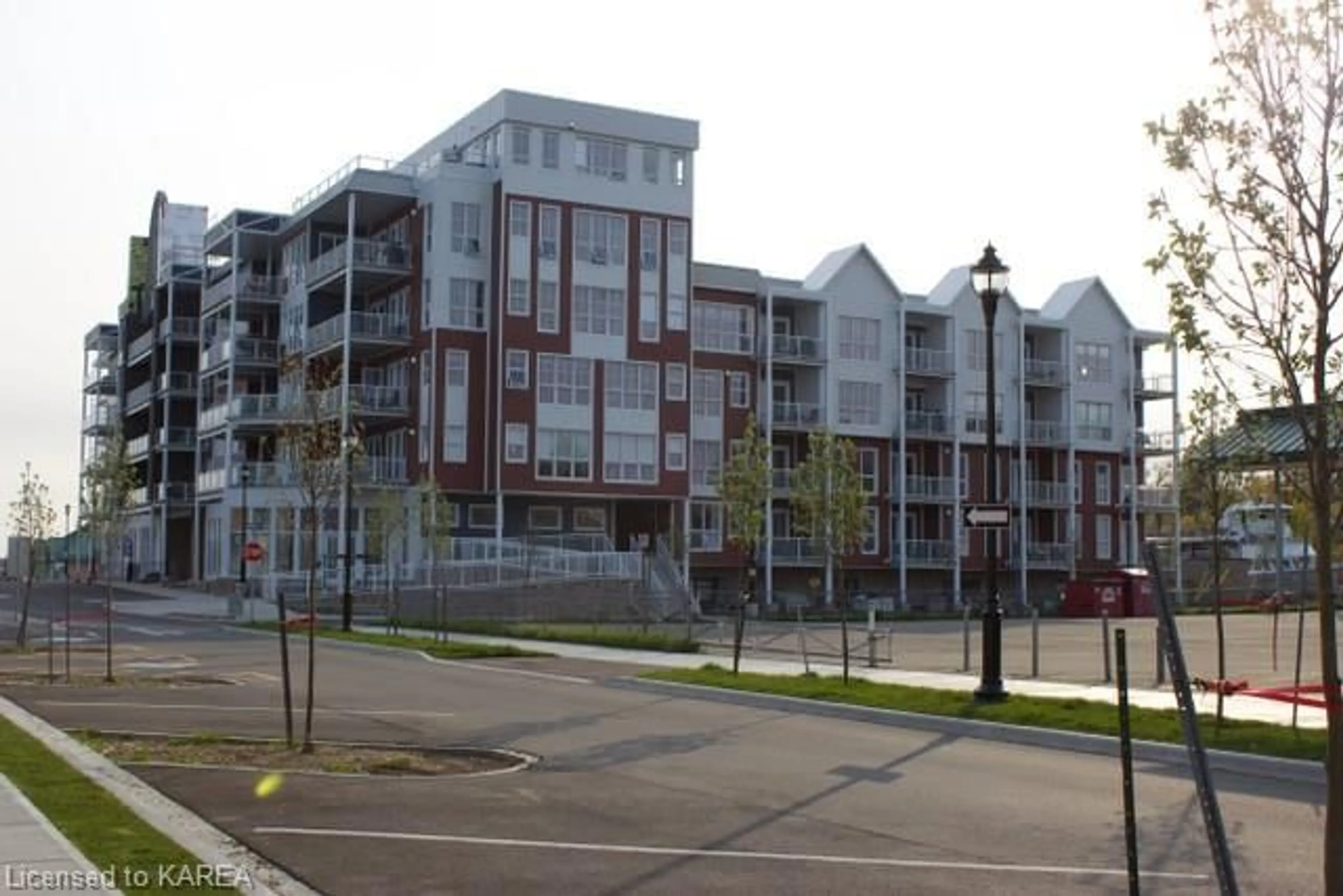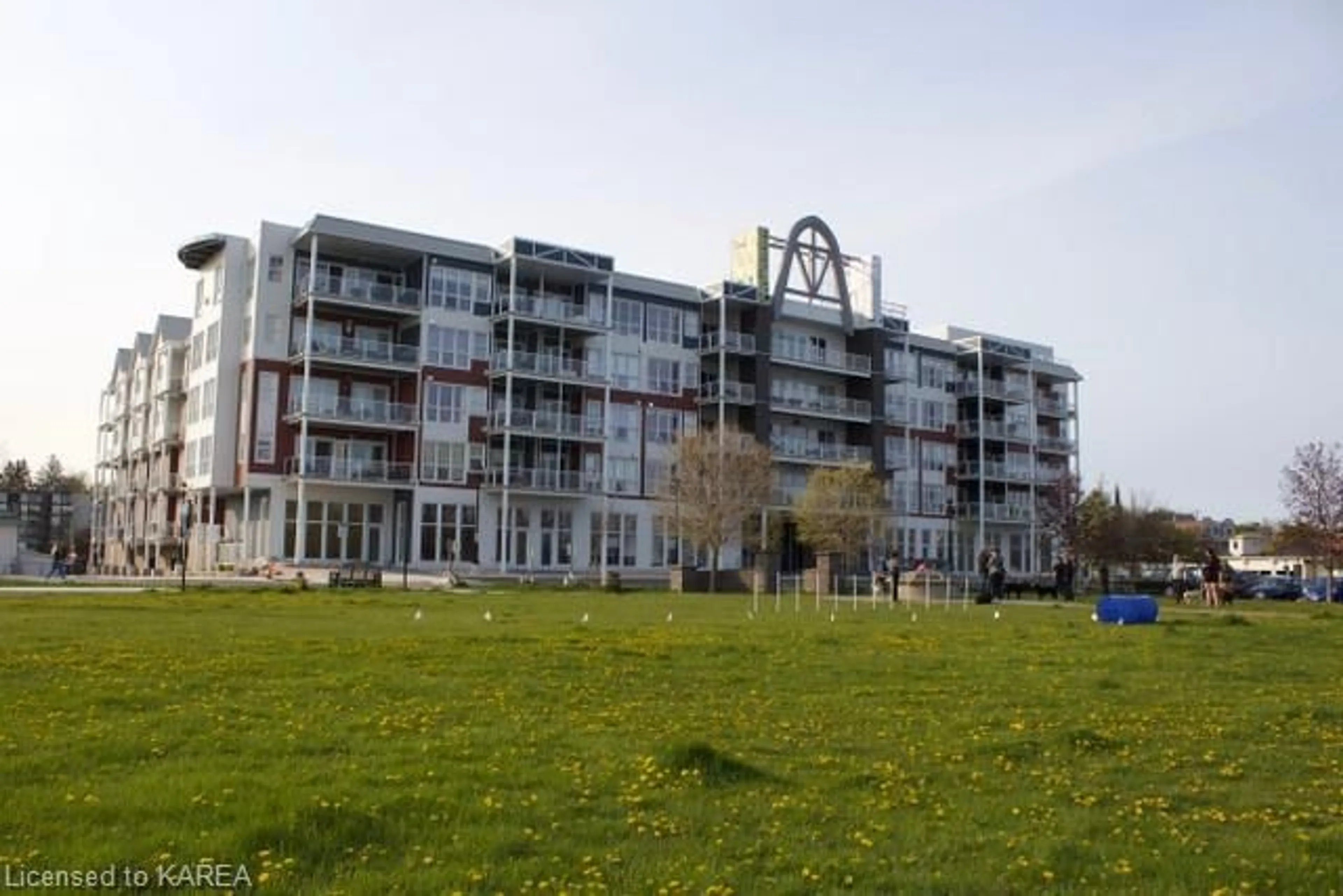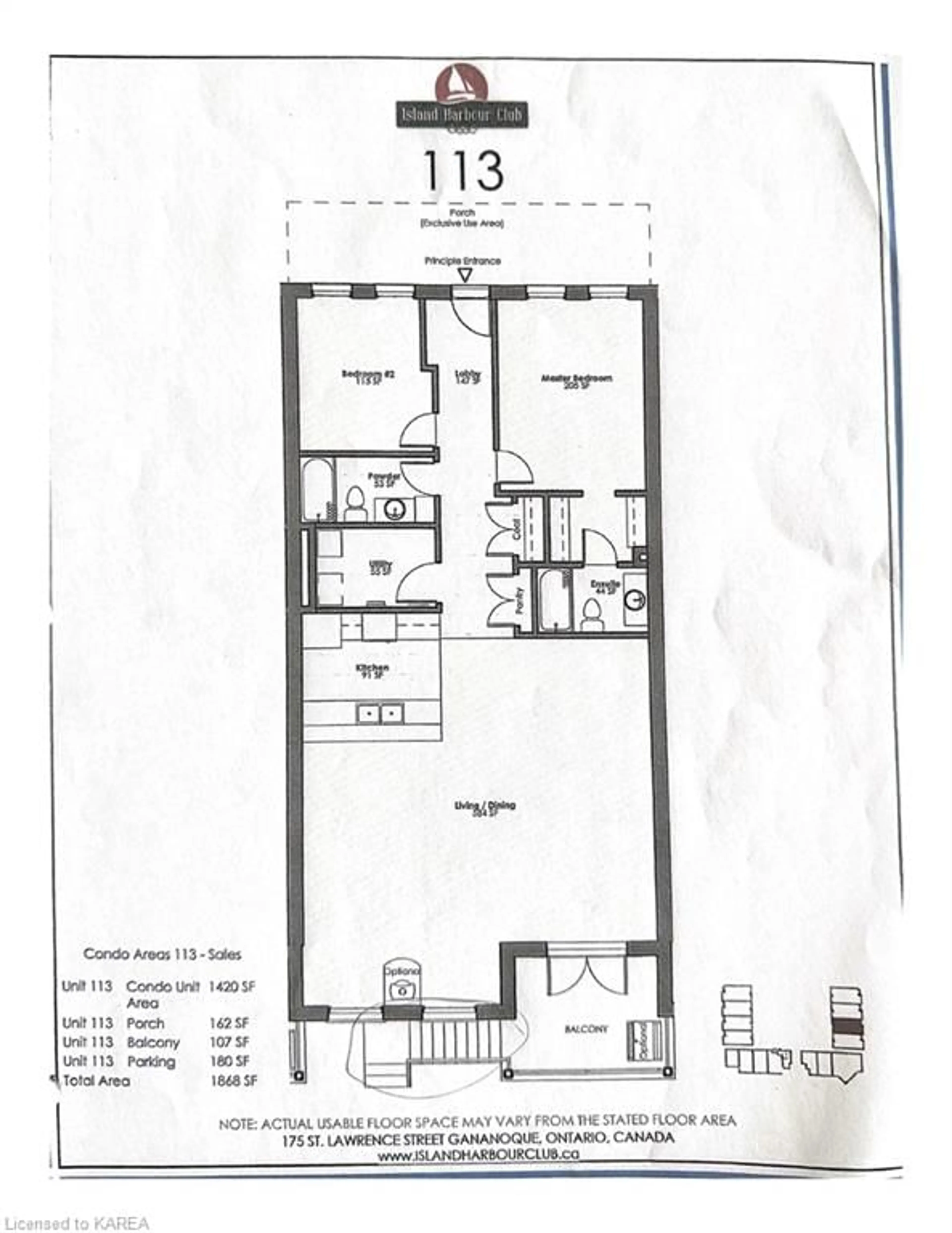130 Water St #113, Gananoque, Ontario K7G 0A8
Contact us about this property
Highlights
Estimated ValueThis is the price Wahi expects this property to sell for.
The calculation is powered by our Instant Home Value Estimate, which uses current market and property price trends to estimate your home’s value with a 90% accuracy rate.$587,000*
Price/Sqft$334/sqft
Days On Market91 days
Est. Mortgage$2,040/mth
Maintenance fees$532/mth
Tax Amount (2024)$5,369/yr
Description
Come and live River life in the heart of the Thousand Islands! Mere steps to Joel Stone Park where you can enjoy the beach, or a short walk to the Municipal Marina where you can dock your boat for the season. Fine Restaurants and Coffee Shops are just a stroll up the Street, or take in a live theatre production at the Thousand Island Playhouse just a 5 minute walk away! This 1 Level, 2 bedroom / 2 Bathroom Condo has Accessibility features including a roll in shower conveniently located in the EnSuite Bath. A handy accessible ramp is part of the Condo entrance from the Street level, or twin elevators are found in the secured lobby for your convenience. This Unit comes with one heated, underground parking space. Open concept with over 1400 square feet, and includes high end appliances. It boasts a 50" wide hallway which leads to an incredibly bright, spacious living area. Enjoy your morning coffee on the east facing balcony watching the sunrise with water views, or the west facing front entrance balcony to watch the sunset. East facing balcony is equipped with Natural Gas BBQ hook-up, as permitted by Condo Association. Come and make the Thousand Islands your new home!
Property Details
Interior
Features
Main Floor
Dining Room
5.82 x 4.42accessible / carpet free / laminate
Bedroom
3.51 x 3.05california shutters / carpet free / laminate
Foyer
1.52 x 1.52accessible / carpet free / tile floors
Bathroom
3.05 x 1.524-piece / carpet free / tile floors
Exterior
Features
Parking
Garage spaces 1
Garage type -
Other parking spaces 0
Total parking spaces 1
Condo Details
Amenities
BBQs Permitted, Elevator(s)
Inclusions
Property History
 31
31


