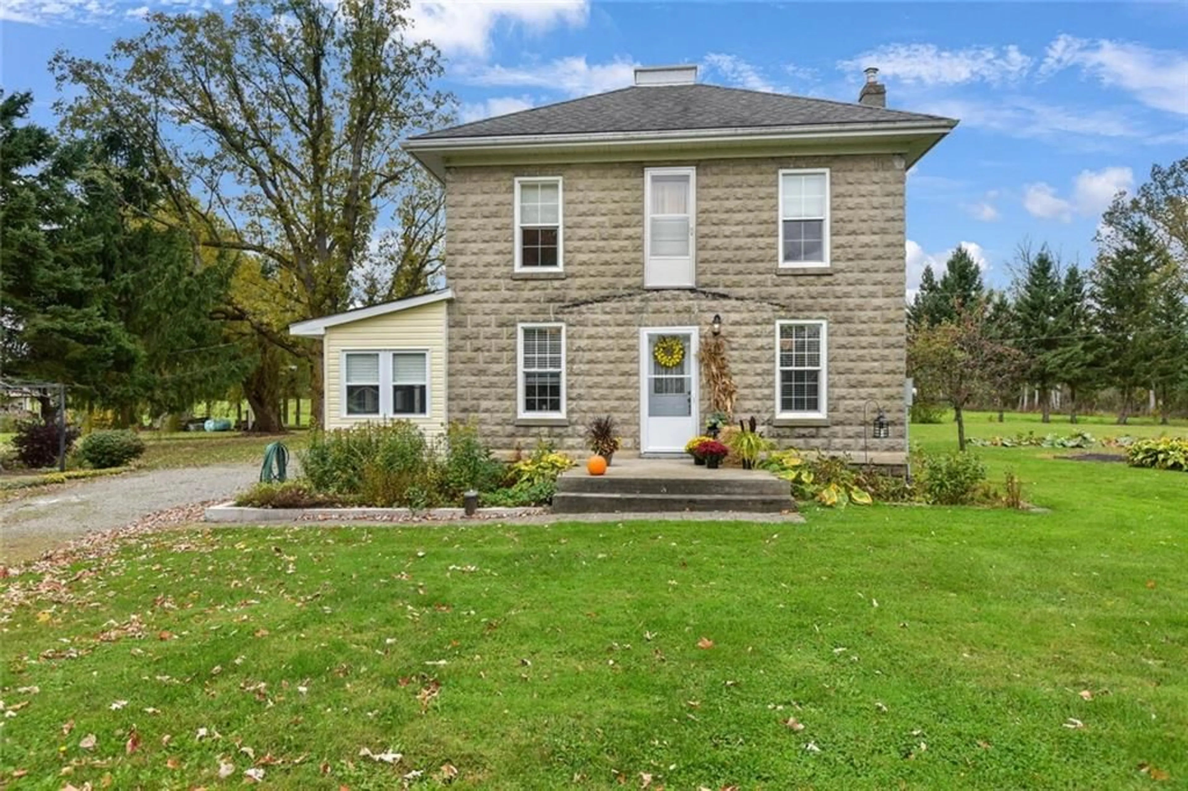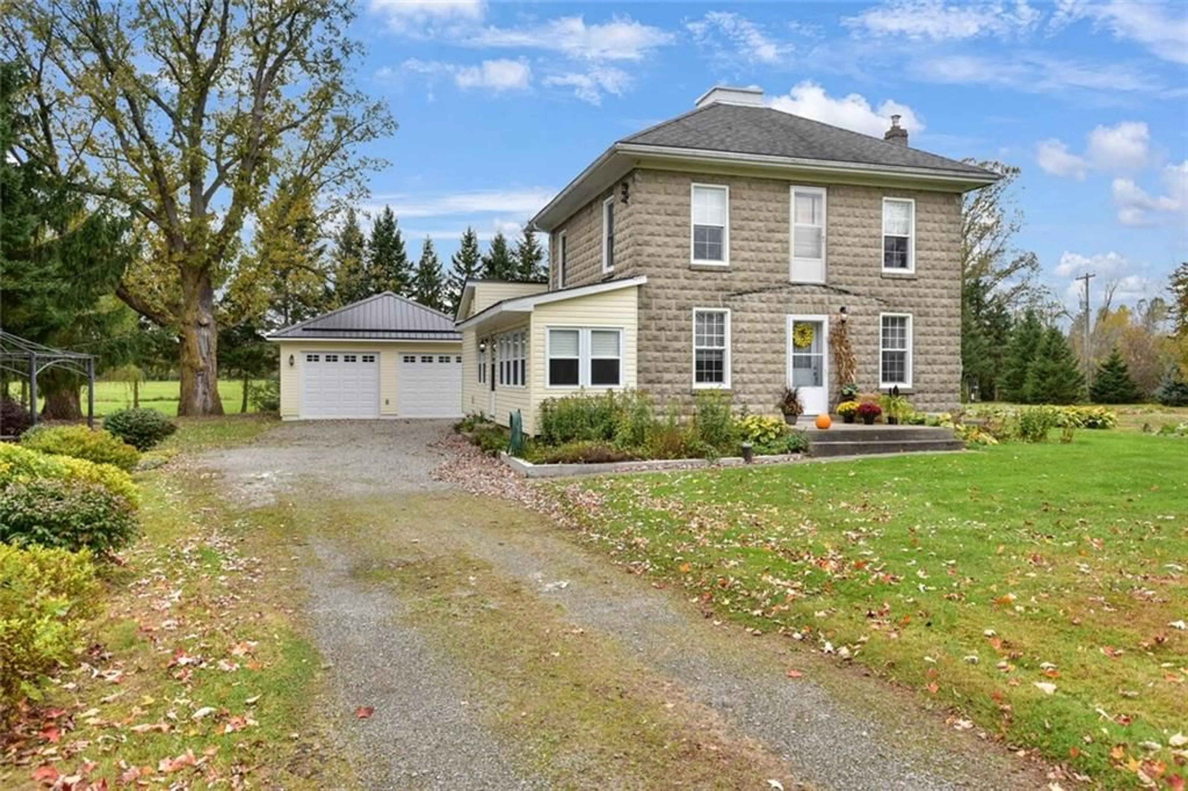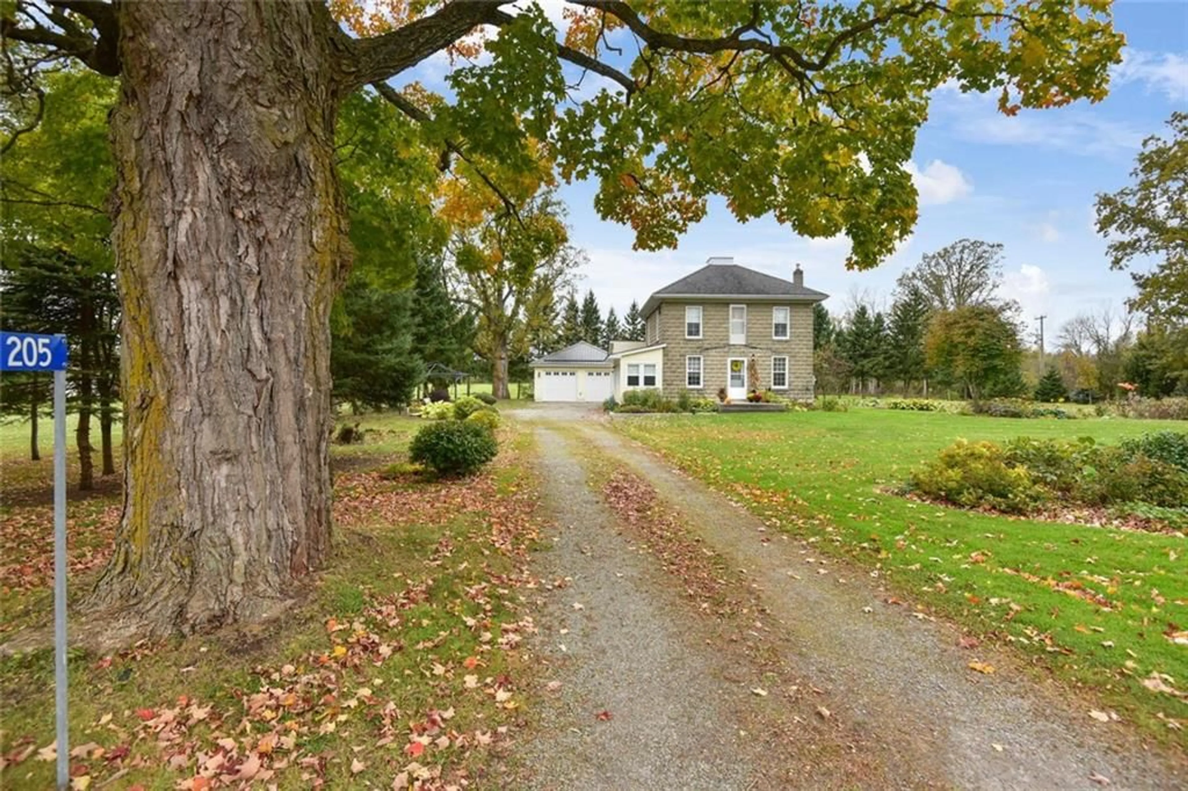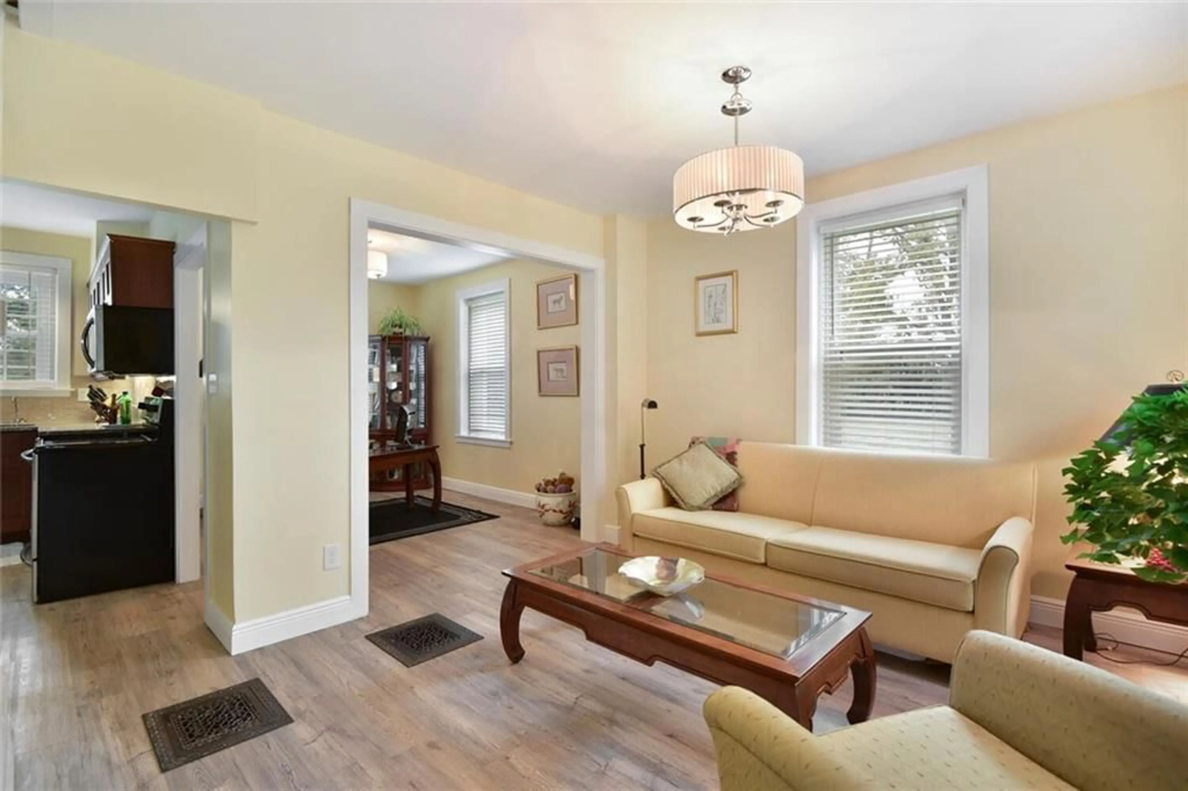205 LAKE St, Lyn, Ontario K0E 1R0
Contact us about this property
Highlights
Estimated ValueThis is the price Wahi expects this property to sell for.
The calculation is powered by our Instant Home Value Estimate, which uses current market and property price trends to estimate your home’s value with a 90% accuracy rate.Not available
Price/Sqft-
Est. Mortgage$2,572/mo
Tax Amount (2024)$2,030/yr
Days On Market71 days
Description
Positioned on a lovely 1.06 acre lot, sits this gorgeous 2 storey, circa 1910 stone-block home, where every square inch has been lovingly refinished. It's the perfect blend of new & old world charm preserved, rolled into one. A 2022 addition, produced the addition of a main floor laundry, 3 pc. bathroom & enclosed verandah-mudroom, as well as a spectacular oversized 24 x 24 ft. double car garage. The Main Floor boasts a large eat-in kitchen,w/ beautiful wood cabinetry & granite countertops. A cozy family room off of the kitchen will be a favourite spot for all.The dining-living room(s) can be used in a multitude of ways; this space can be creatively purposed. The 2nd floor offers 3 large bedrooms, & a gorgeous 4 pc. bathrm. The basement has been spray foamed (& TV room) for additional warmth.So many UPGRADES, PLEASE ASK!The garage is set electrically for EV - just needs the charger. No lath & plaster left - all re-drywalled. The hard work has been completed, it just needs YOU to enjoy!
Property Details
Interior
Features
Main Floor
Sunroom
7'4" x 27'6"Family Rm
8'9" x 11'5"Living Rm
15'2" x 12'5"Dining Rm
9'2" x 12'5"Exterior
Features
Parking
Garage spaces 2
Garage type -
Other parking spaces 6
Total parking spaces 8




