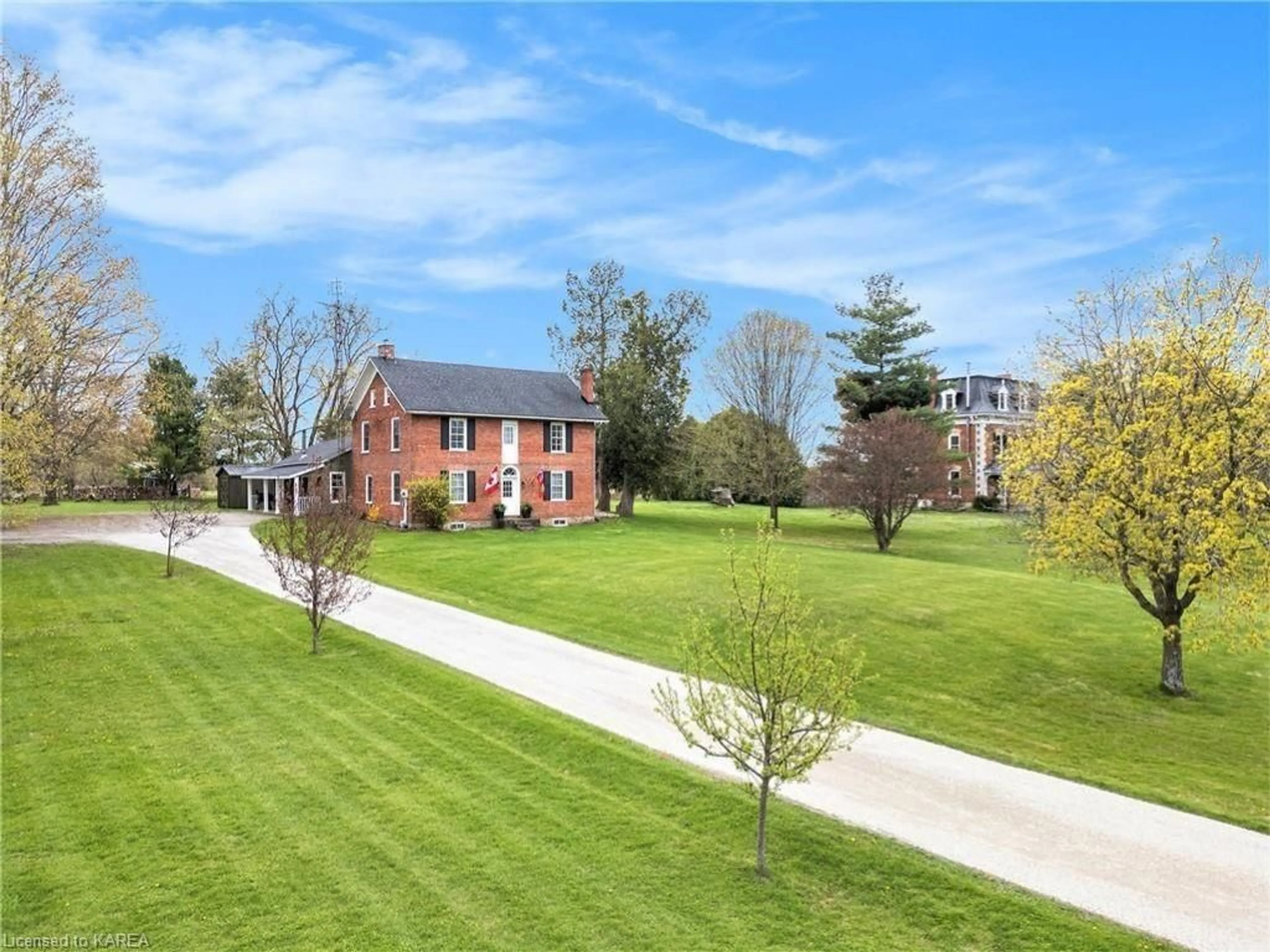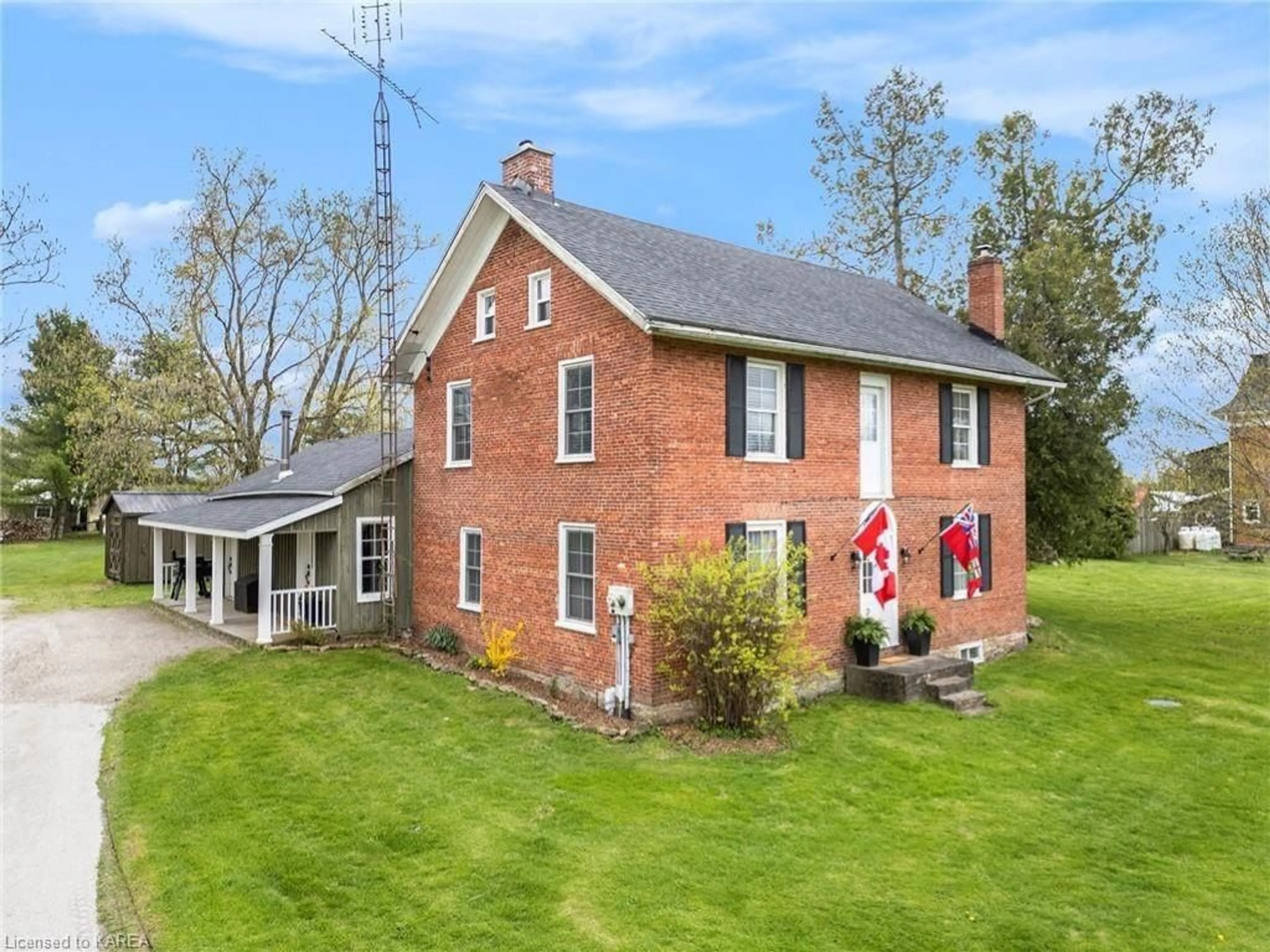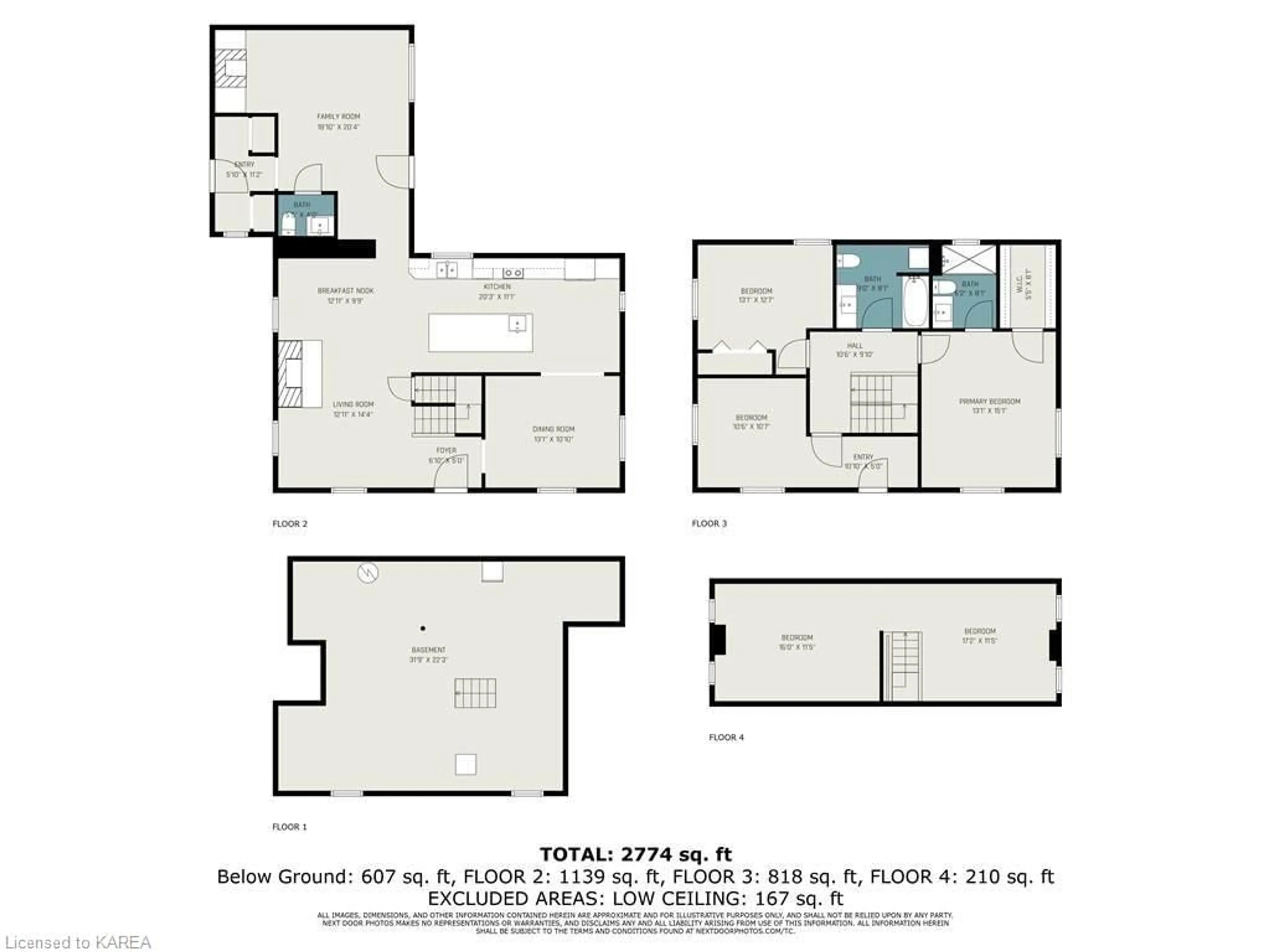1501 County Road 2, Mallorytown, Ontario K0E 1R0
Contact us about this property
Highlights
Estimated ValueThis is the price Wahi expects this property to sell for.
The calculation is powered by our Instant Home Value Estimate, which uses current market and property price trends to estimate your home’s value with a 90% accuracy rate.$665,000*
Price/Sqft$363/sqft
Est. Mortgage$3,221/mth
Tax Amount (2024)$2,524/yr
Days On Market45 days
Description
Once you start living in this beautifully restored and historic 3-plus bedroom, 2.5-bathroom century home, you cannot help but embrace a laid-back village lifestyle. Whether it is the kids walking across the street to school, or down the road to the library, or whether you decide to stroll to the post office and stop in at the grocery store for essentials on your way back, this home is centrally located in the middle of the Village, right in the Heart of the Thousand Islands. The main floor boasts a large country kitchen with granite countertops and stainless-steel appliances, formal dining room, living room, and separate family room, with not just one, but two cozy wood-burning fireplaces. The second level hosts the master bedroom suite with a 4-piece bath and large walk-in closet, two additional bedrooms, and another full bathroom with the laundry right where the clothes are kept! With a high-efficient heat pump and an annual income of over $11,000 from solar panels, this home is easy on the pocketbook! Due to solar panels, this property is being sold in conjunction with the adjacent lot, MLS 1390123, for $50,000.
Property Details
Interior
Features
Main Floor
Kitchen
6.17 x 3.38professionally designed / wet bar
Breakfast Room
3.94 x 2.97Dining Room
3.99 x 3.30Living Room
3.94 x 4.37carpet free / fireplace
Exterior
Features
Parking
Garage spaces -
Garage type -
Total parking spaces 4
Property History
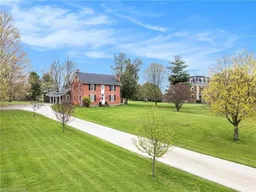 30
30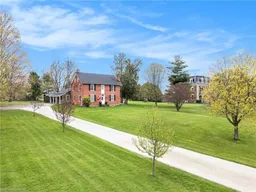 30
30
