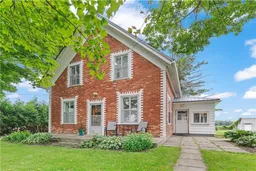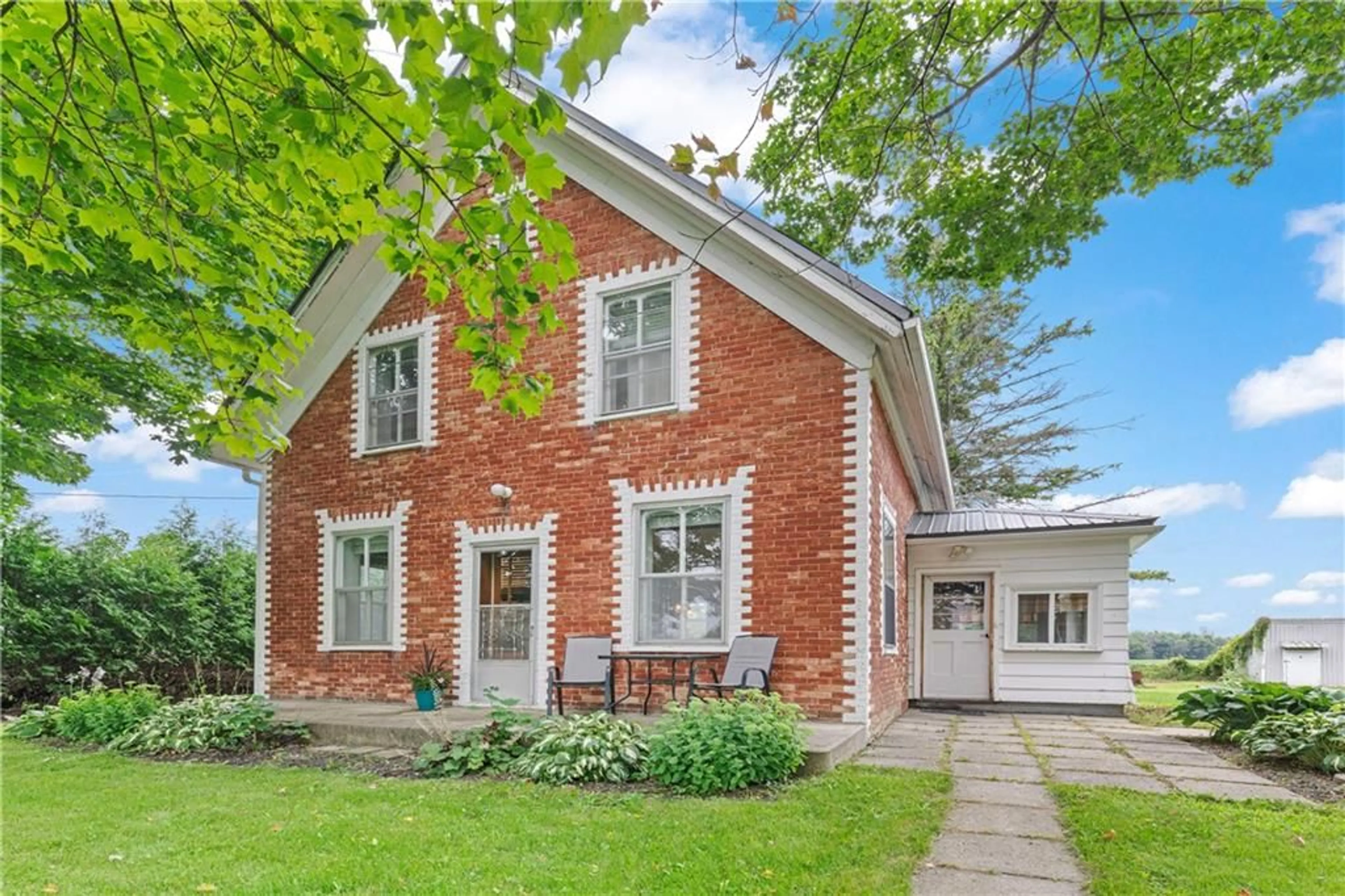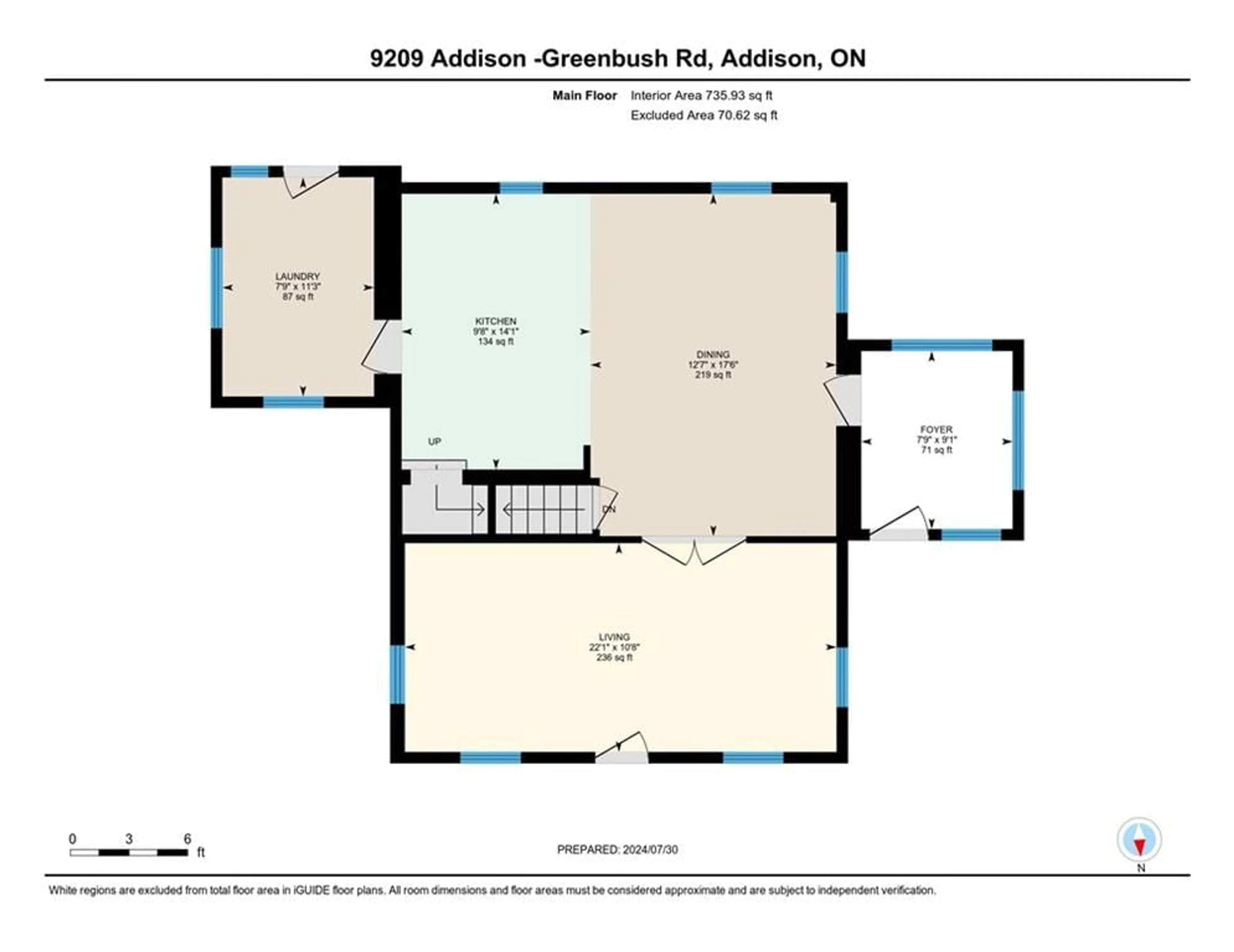9209 ADDISON-GREENBUSH ROAD Rd, Addison, Ontario K0E 1A0
Contact us about this property
Highlights
Estimated ValueThis is the price Wahi expects this property to sell for.
The calculation is powered by our Instant Home Value Estimate, which uses current market and property price trends to estimate your home’s value with a 90% accuracy rate.$319,000*
Price/Sqft-
Days On Market2 days
Est. Mortgage$1,632/mth
Tax Amount (2023)$1,625/yr
Description
Superior updates in this stately 3 bedroom all brick 1.5 storey century home on a country sized lot, conveniently located in the friendly Village of Addison, handy commuter distance to Brockville, Smiths Falls and Athens. The centrepiece of this home is an open concept kitchen with custom cabinets including crown molding, pantry units, seating island, Duraceramic tile flooring, all smudgeproof slate appliances included! Plenty of welcoming space for entertaining, hardwood floors in the spacious front living room and all 3 upper bedrooms, main floor laundry/mudroom with washer and dryer included, 3 season side porch, detached workshop with hydro, exclusive use shared driveway with room to expand. Added features include a newer metal roof, central air, natural gas furnace, water treatment equipment including UV filter and water softener, owned hot water tank, updated 100 amp breaker panel. Start the car-this one won’t last long !
Upcoming Open Houses
Property Details
Interior
Features
Main Floor
Enclosed Porch
9’1” x 7’9”Living Rm
22’1” x 10’8”Dining Rm
17’6” x 12’7”Kitchen
14’1” x 9’8”Exterior
Features
Parking
Garage spaces -
Garage type -
Other parking spaces 2
Total parking spaces 2
Property History
 30
30

