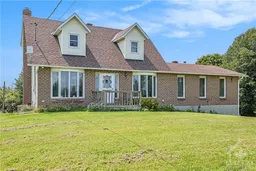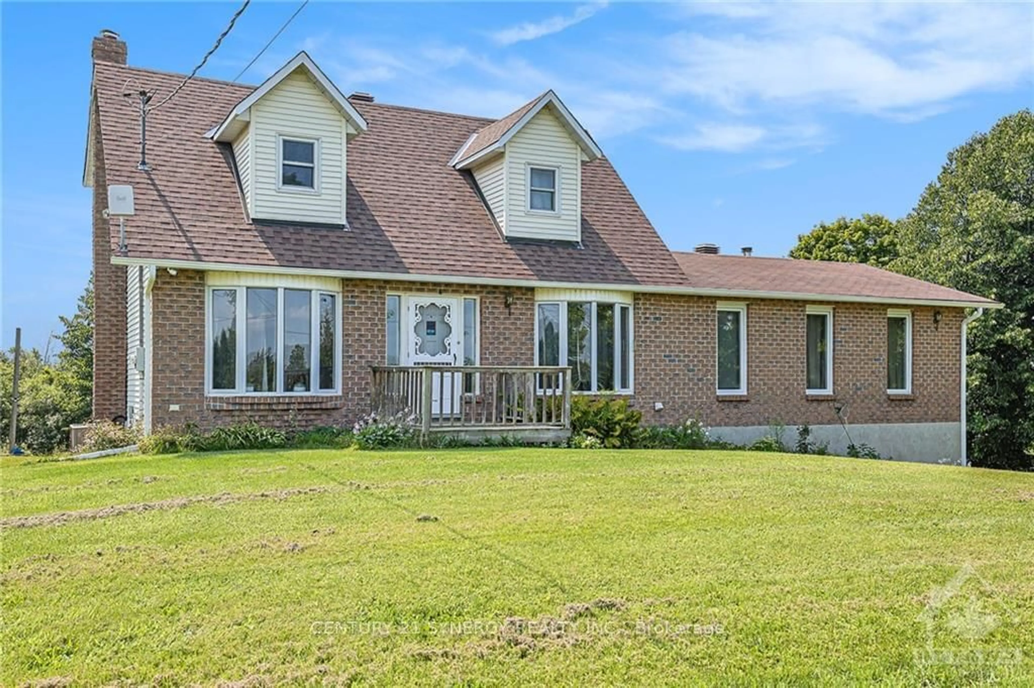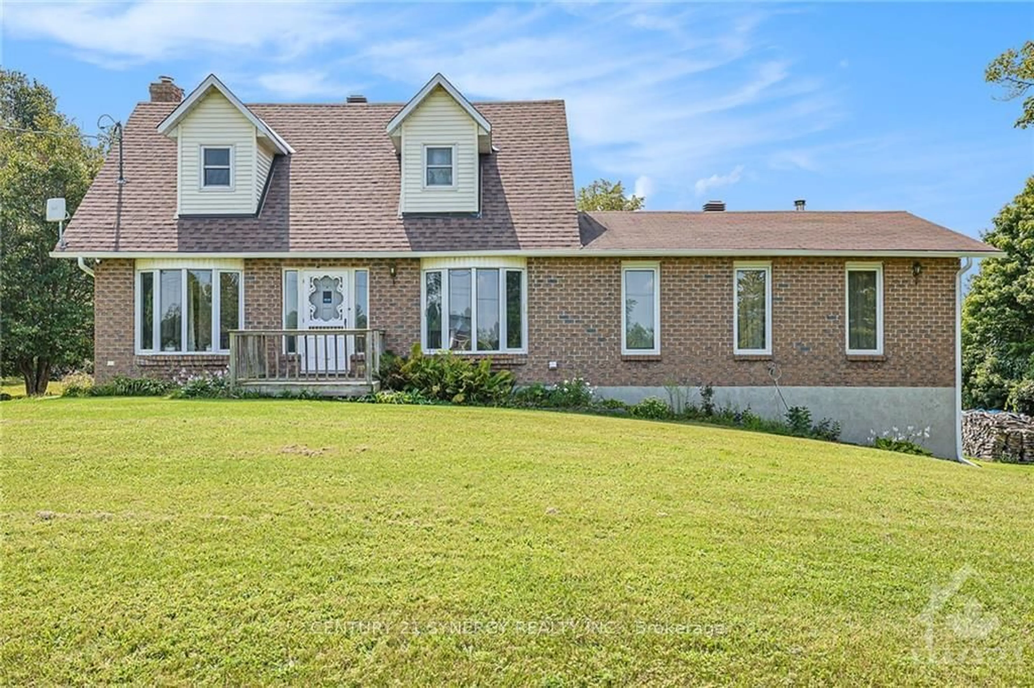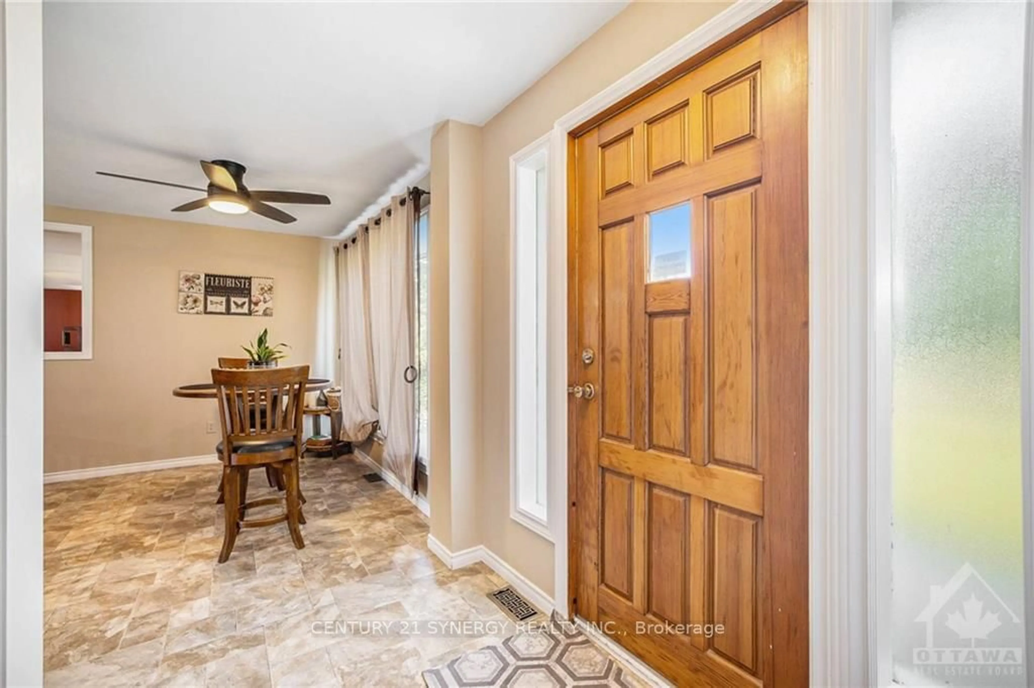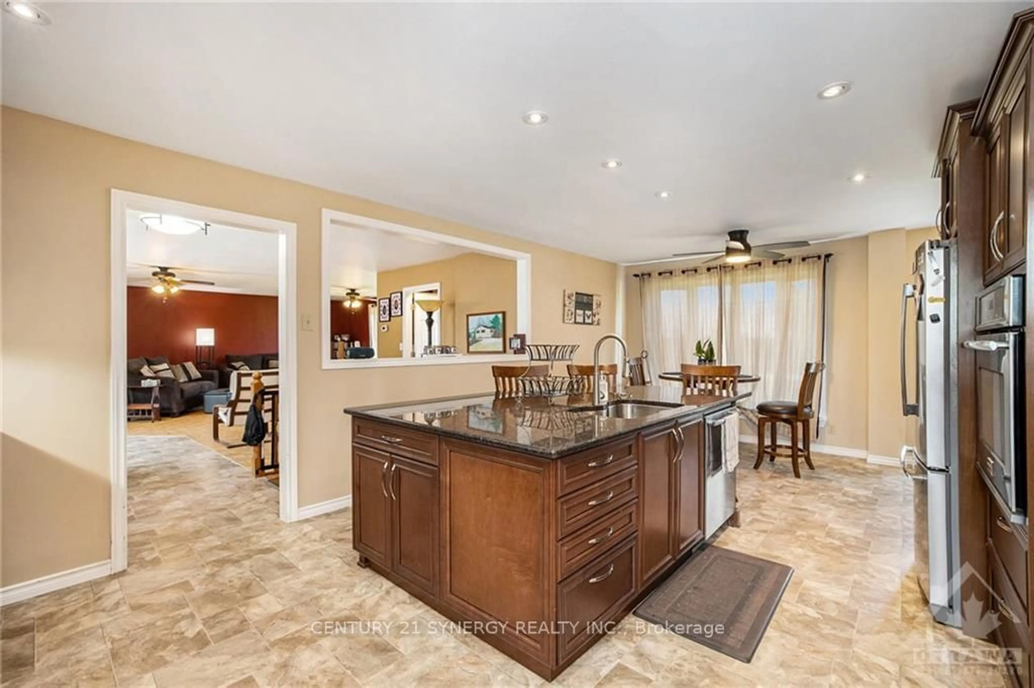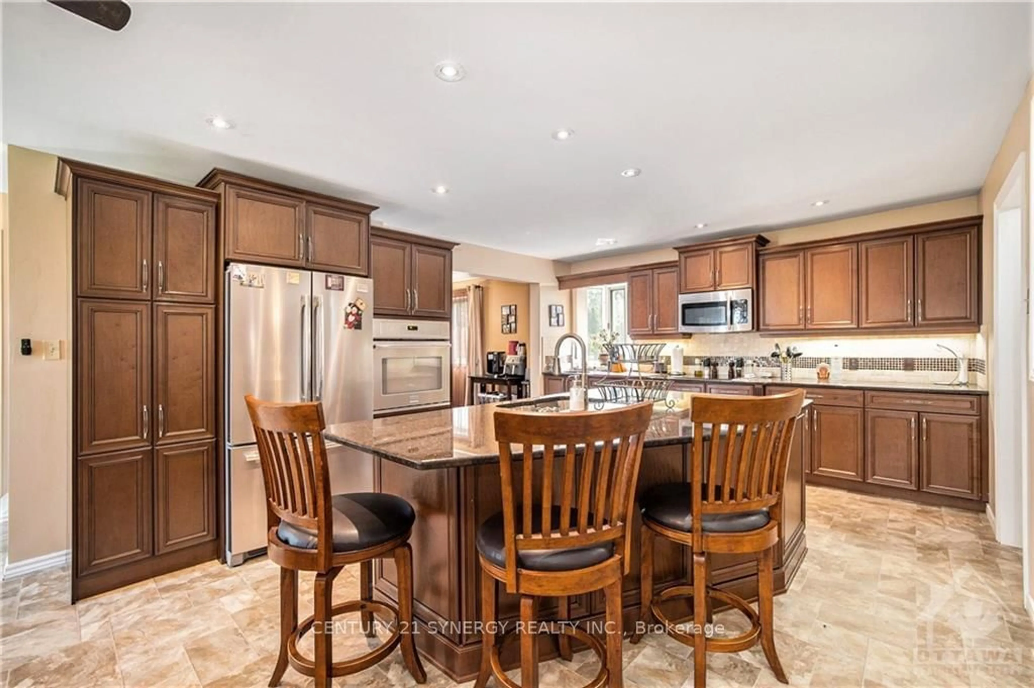534 COUNTY RD 1 Rd, Elizabethtown-Kitley, Ontario K7A 4S5
Contact us about this property
Highlights
Estimated ValueThis is the price Wahi expects this property to sell for.
The calculation is powered by our Instant Home Value Estimate, which uses current market and property price trends to estimate your home’s value with a 90% accuracy rate.Not available
Price/Sqft-
Est. Mortgage$2,572/mo
Tax Amount (2023)$3,000/yr
Days On Market76 days
Description
Flooring: Hardwood, Welcome to 534 County Rd. 1, Motts Mills btwn Lombardy & Toledo. This 3 bdrm home boasts a lge family sized family room ( 24'x11;) a 2pc m/f bath & garden doors to multi-level deck and an above-ground 24 ft pool. A beautiful kitchen installed by Heritage Kitchens features granite countertops, built in oven, counter top stove, dishwasher, large sink with a cup washer in an island, a 2nd sink with a view of the yard and pool that is located beside a built in butcher block, plenty of cabinets space and drawers, plus an eat in area. Main floor also includes a living room/dining room combination. 2nd floor has a main 4 pc bath, 3 bedrooms and a 2 pc primary ensuite. You'll find the furnace room, storage and the double garage in the basement of the house. Kitchen & hardwood floors in the kitchen & LR/DR installed 9 yrs ago. Shingles on the family room 2016, shingles on the main house 2024, wood/electric furnace installed appr 5 yrs, Pool in 2022, Reburn woodstove installed 2017 by Embers., Flooring: Mixed
Property Details
Interior
Features
Bsmt Floor
Other
Utility
Exterior
Features
Parking
Garage spaces 2
Garage type Attached
Other parking spaces 4
Total parking spaces 6
Property History
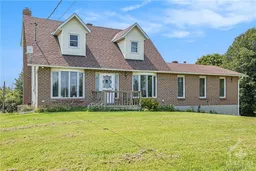 30
30