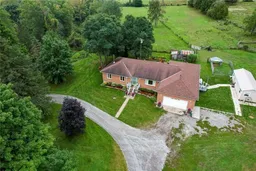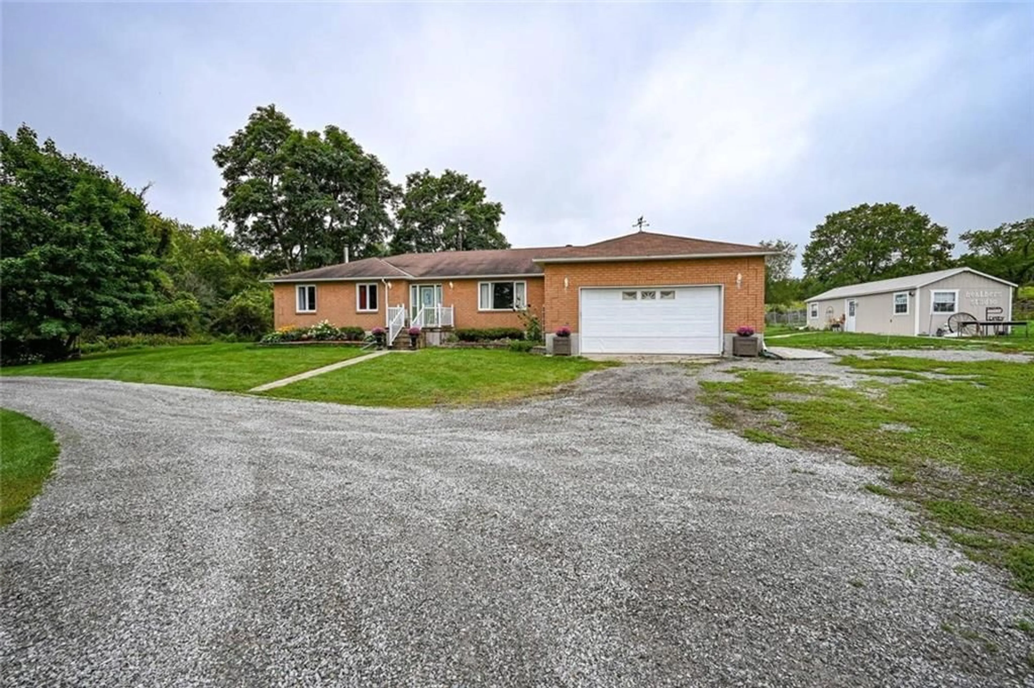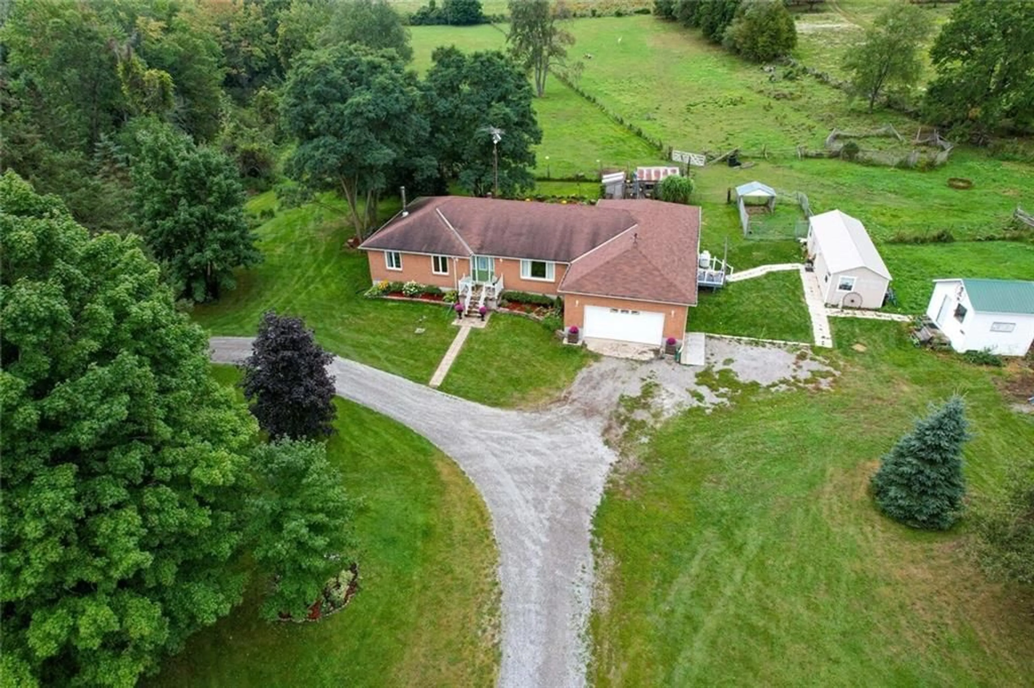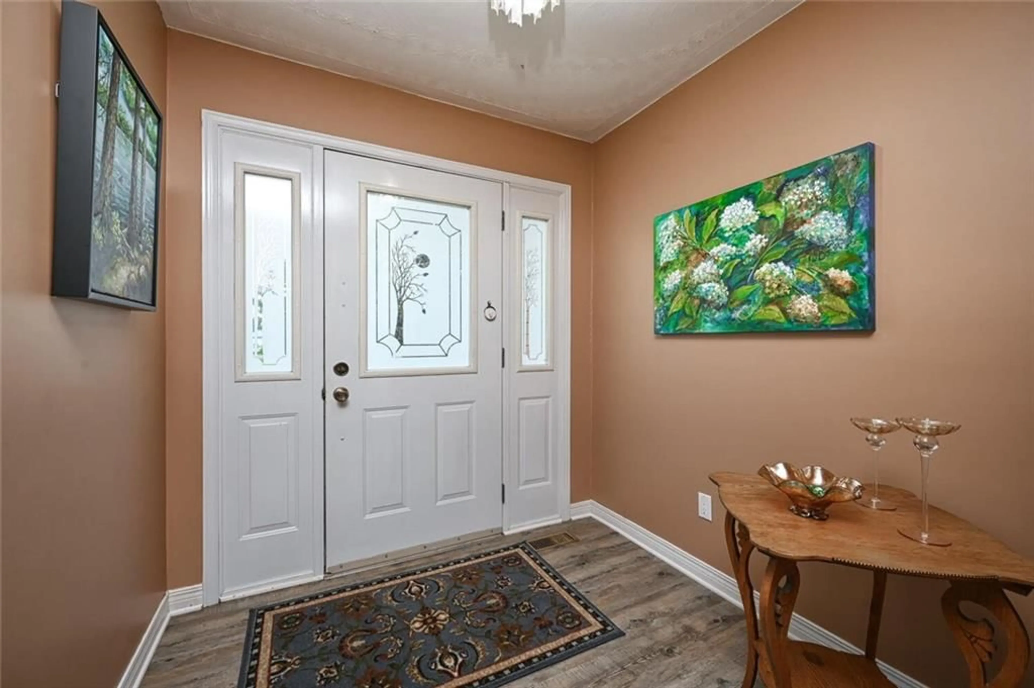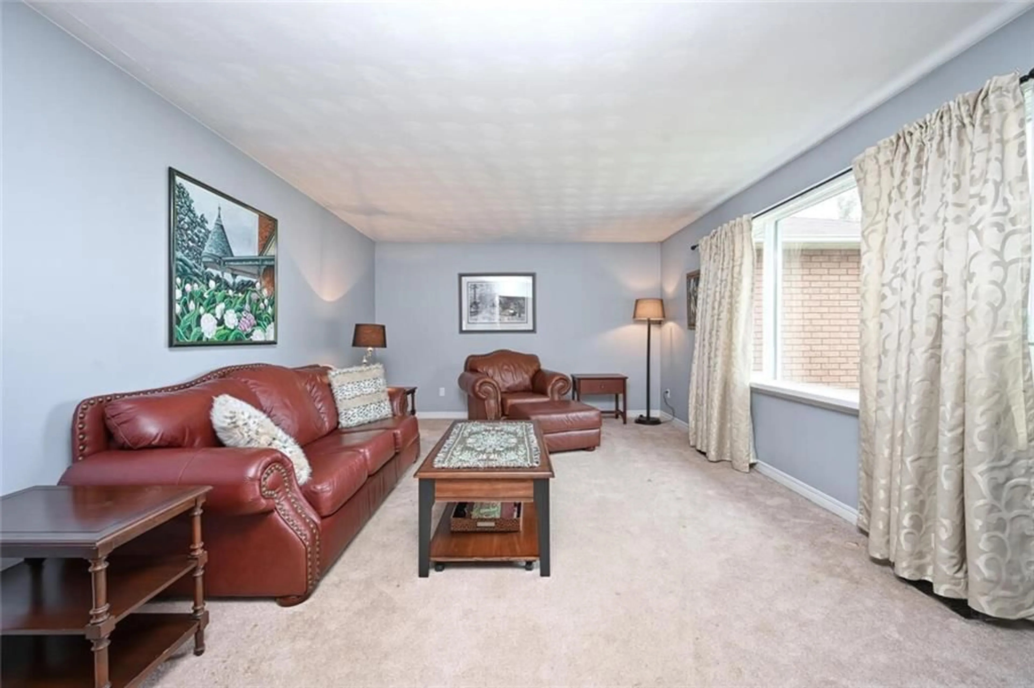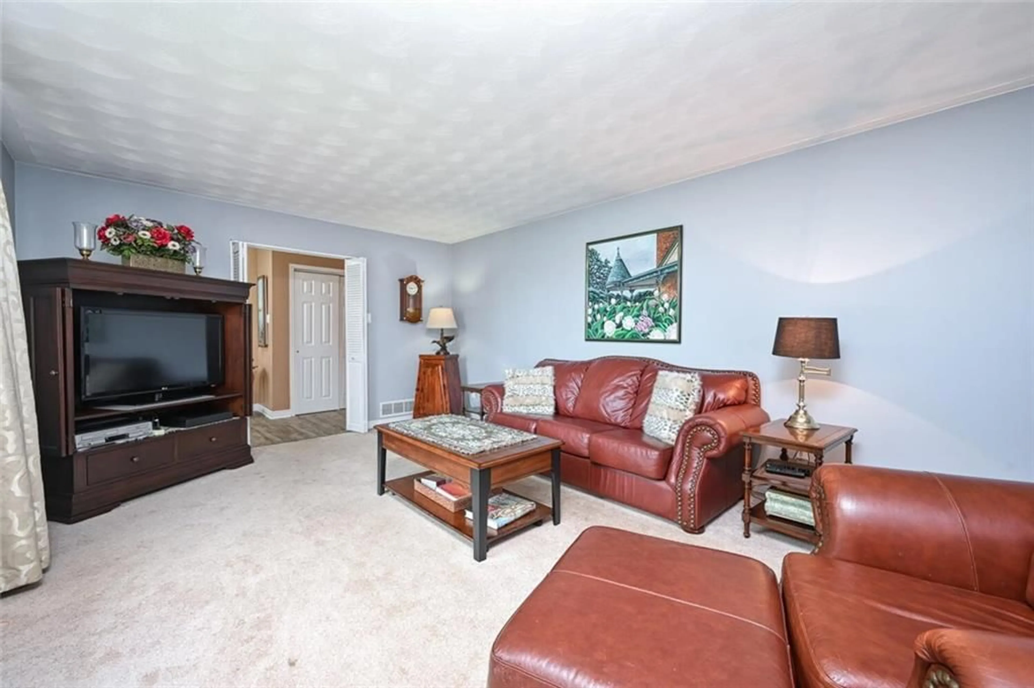514 COUNTY RD 1 Rd, Smiths Falls, Ontario K7A 4S5
Contact us about this property
Highlights
Estimated ValueThis is the price Wahi expects this property to sell for.
The calculation is powered by our Instant Home Value Estimate, which uses current market and property price trends to estimate your home’s value with a 90% accuracy rate.Not available
Price/Sqft-
Est. Mortgage$3,004/mo
Tax Amount (2024)$4,262/yr
Days On Market1 year
Description
Welcome to this spacious & inviting bungalow, thoughtfully designed for multi-family living. At the heart of the home lies the open-concept kitchen, featuring generous cabinetry, a large island with seating, & a layout that flows effortlessly into the dining area. Patio doors off the kitchen bring in abundant natural light, perfect for nurturing a cozy garden nook for herbs & plants year-round. This property offers two primary bedrooms, each designed to provide comfort & privacy. With 2 additional bedrooms, there’s plenty of space for a growing family or to comfortably host guests. The living room is ideal for gatherings or relaxing. The fully finished lower level is perfect for entertaining, complete with a woodstove, bar, & a convenient 2-piece bath. Additionally, this level includes ample storage to suit any need. Enjoy the blend of country charm and modern convenience in this multi-family-friendly home set on 28 acres and is ready for you to make it your own!
Property Details
Interior
Features
Main Floor
Bedroom
14'0" x 11'4"Bath 4-Piece
9'3" x 7'6"Living Rm
12'10" x 18'8"Primary Bedrm
14'4" x 17'4"Exterior
Parking
Garage spaces 2
Garage type -
Other parking spaces 8
Total parking spaces 10
Property History
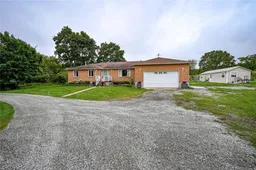 30
30