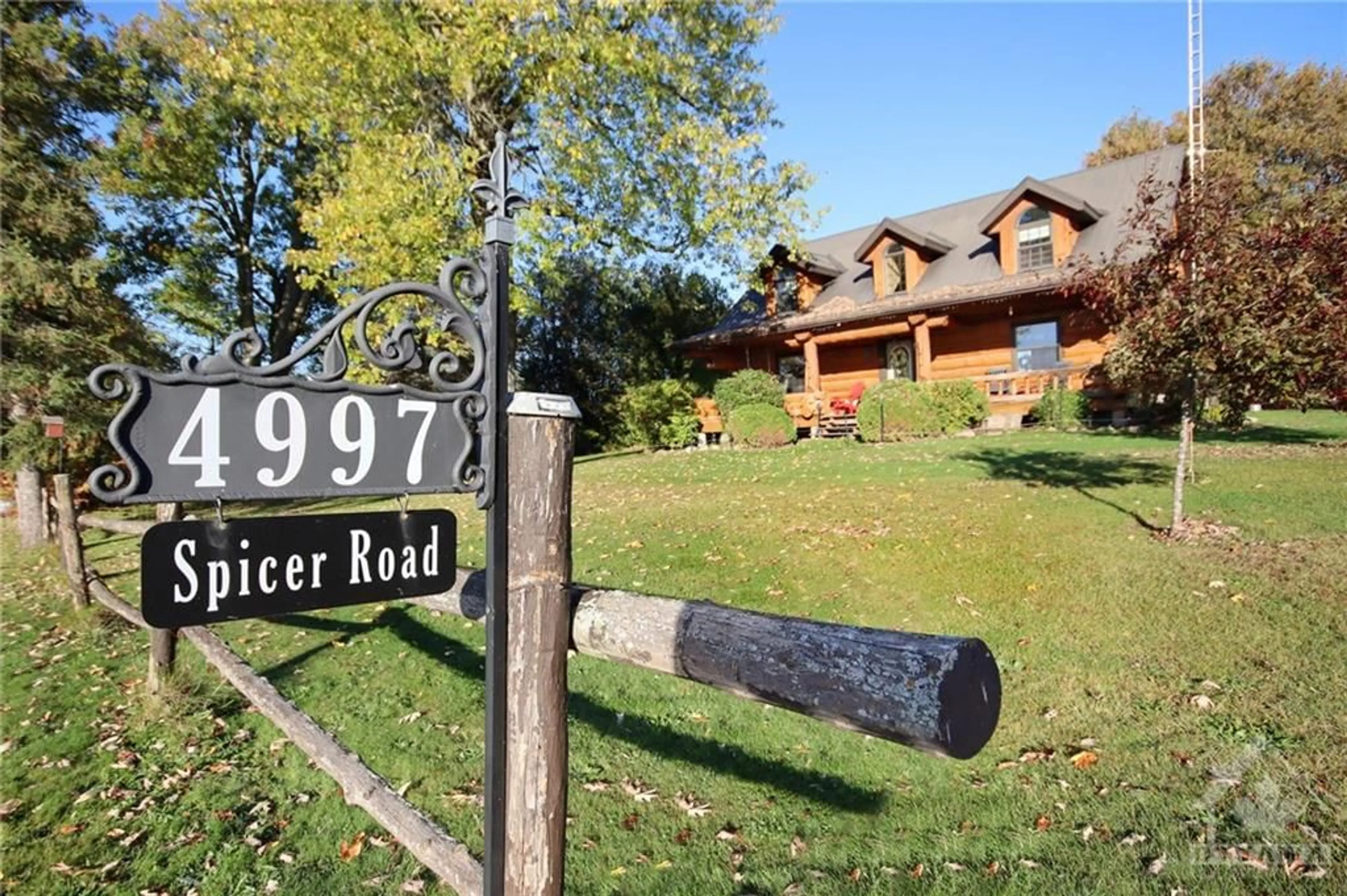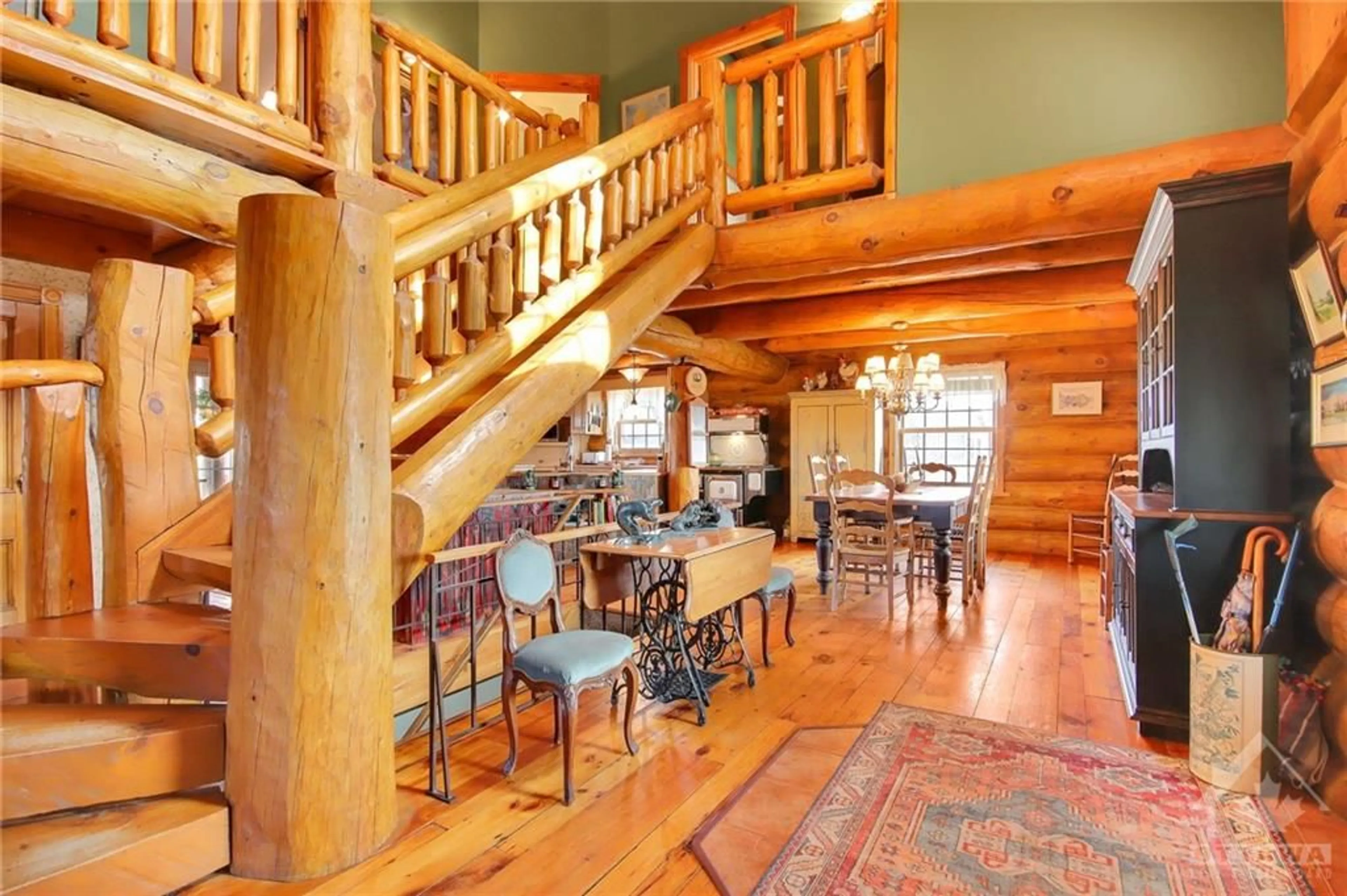4997 SPICER Rd, Brockville, Ontario K6V 5T5
Contact us about this property
Highlights
Estimated ValueThis is the price Wahi expects this property to sell for.
The calculation is powered by our Instant Home Value Estimate, which uses current market and property price trends to estimate your home’s value with a 90% accuracy rate.Not available
Price/Sqft-
Est. Mortgage$3,693/mo
Tax Amount (2024)$3,534/yr
Days On Market65 days
Description
Welcome to a rarely available custom log home sitting on over 53 acres offering over 2,200sq/ft + finished basement! The open-concept main level showcases tons of windows to bring in natural light, stunning exposed wood construction, pine plank wood floors & an open to above grand staircase w/ vaulted ceiling. This level hosts a dining room, living room, sitting room and a Chef's kitchen w/ large island, abundant counter & cabinet space & old fashion stove. The 2nd level offers 2 big secondary bedrooms, main bathroom w/ claw tub & private primary retreat w/ vaulted ceiling, walk-in closet & 3pc ensuite. The basement features a spacious rec room w/ space for a gym/play area. In-floor radiant heating keeps you warm & cozy. 24x24 garage w/ 20x10 loft has its own electrical panel. Sit on your covered front or back porch & enjoy the sounds of nature. Short 10min drive to all the stores & amenities you need, golf course & the St-Lawrence River. Farm your land or lease some out for income!
Property Details
Interior
Features
Main Floor
Living Rm
14'7" x 13'10"Sitting Rm
12'5" x 11'0"Dining Rm
14'4" x 12'5"Kitchen
18'8" x 13'1"Exterior
Features
Parking
Garage spaces 2
Garage type -
Other parking spaces 10
Total parking spaces 12
Property History
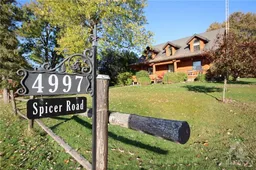 30
30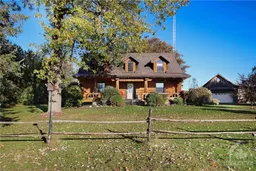 30
30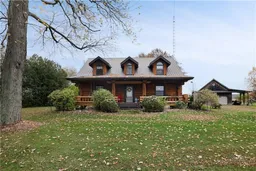 30
30
