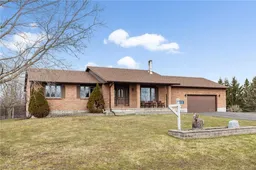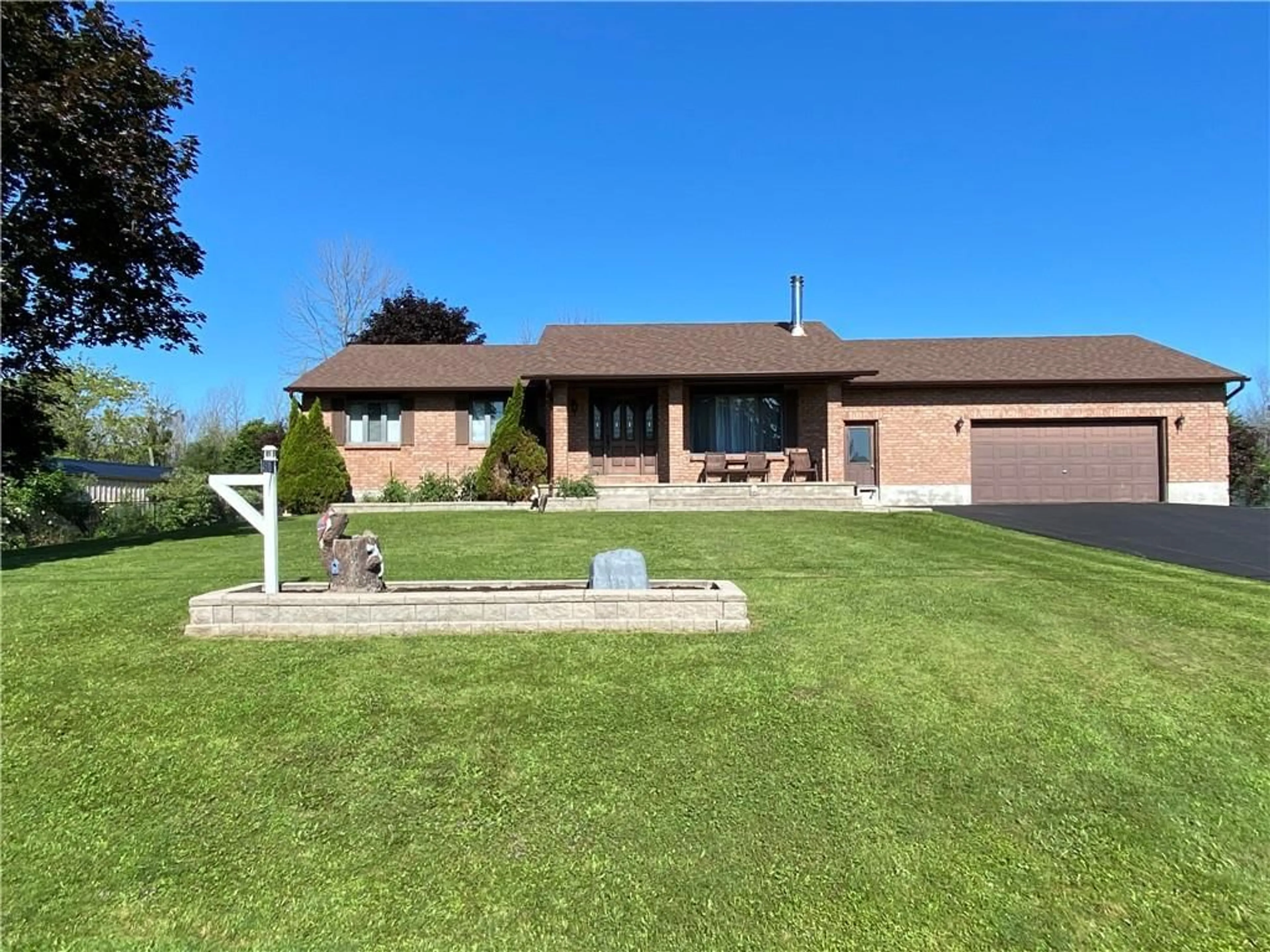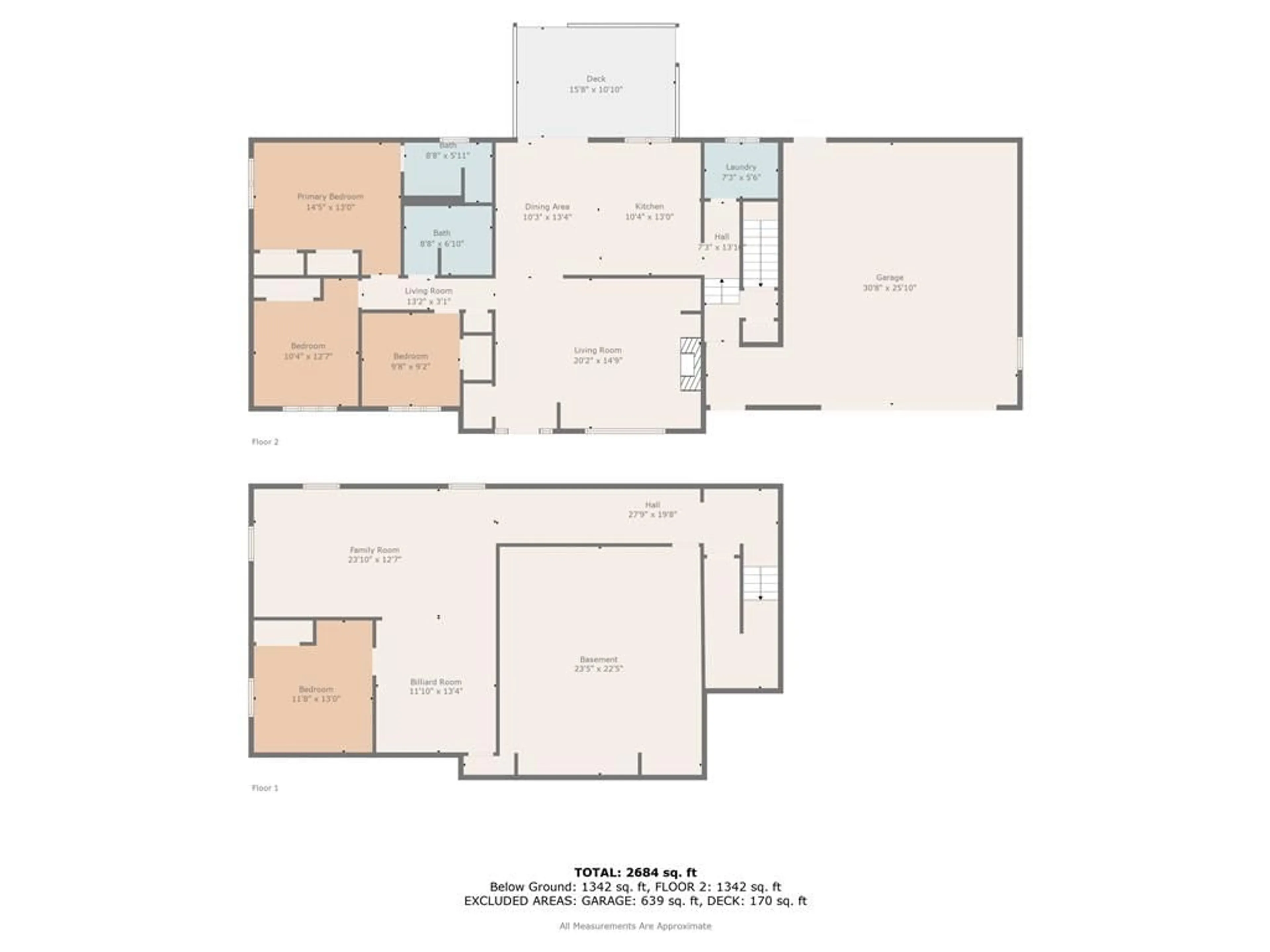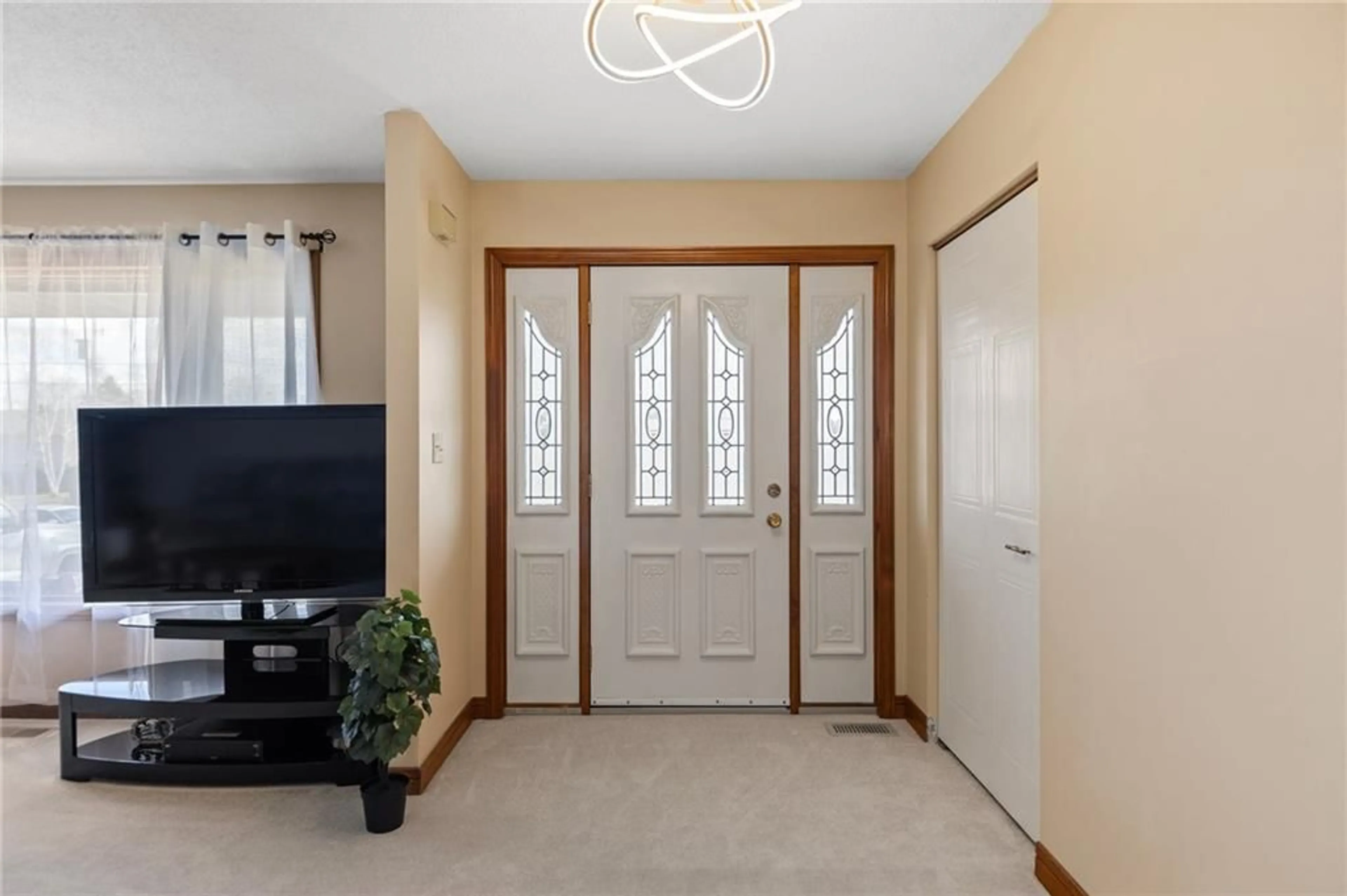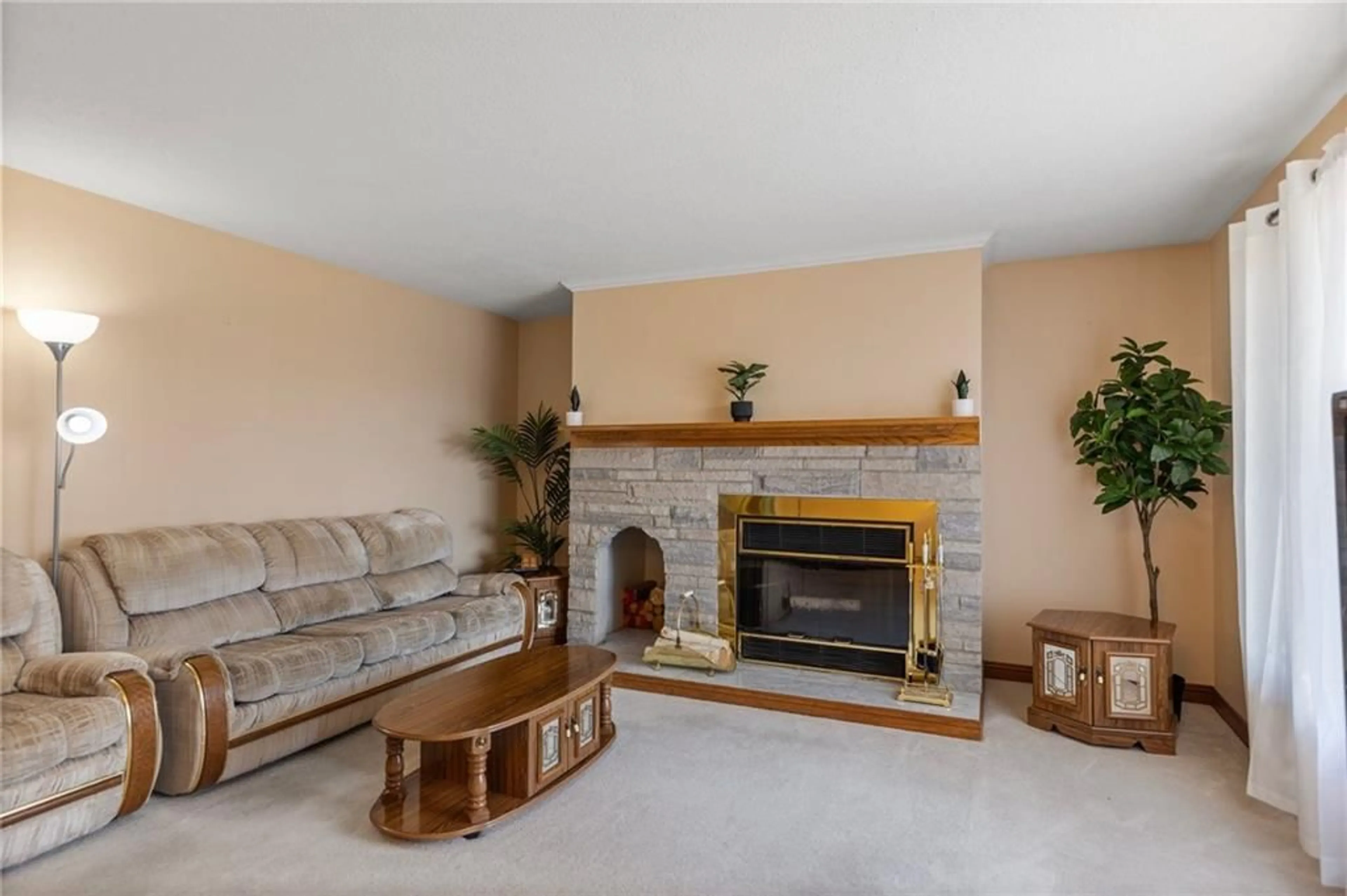4510 SUSAN Dr, Tincap, Ontario K6T 1A3
Contact us about this property
Highlights
Estimated ValueThis is the price Wahi expects this property to sell for.
The calculation is powered by our Instant Home Value Estimate, which uses current market and property price trends to estimate your home’s value with a 90% accuracy rate.Not available
Price/Sqft-
Est. Mortgage$2,576/mo
Tax Amount (2023)$3,400/yr
Days On Market233 days
Description
OPEN HOUSE Wednesday NOVEMBER 6/24 4-6pm A spacious family sized bungalow just minutes to Brockville and 401. A well maintained home in a quiet neighbourhood. 2 front entrances one via the elegant front porch or use the convenient man door to the garage. The main floor space flows nicely from the kitchen to the DR and out to the 15'8" X 10'10" covered back deck or into the LR. Off the LR and down the hall are 3 bdrms, the main 4pc bath and the 3pc ensuite. Main floor laundry. In the basement is a FR, games room and large BR as well as a large storage/utility room all connected via a wide hallway. It would be easy to add a third bathroom in part of the utility room. Large cold storage. Outdoors you have a .68 acre lot completely fenced. Large fenced garden. New A/C July 2024, new asphalt driveway 2023. Roof 2 yrs. Furnace 10 yrs. Propane HWT, wall safe, 200amp, new septic system 2008, water softener, central vac. Hiking nearby at Mac Johnson Wildlife Area.
Property Details
Interior
Features
Basement Floor
Utility Rm
23'5" x 22'5"Games Rm
11'10" x 13'4"Bedroom
11'8" x 13'0"Family Rm
23'10" x 12'0"Exterior
Features
Parking
Garage spaces 2
Garage type -
Other parking spaces 6
Total parking spaces 8
Property History
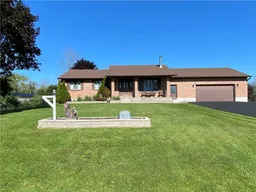 30
30