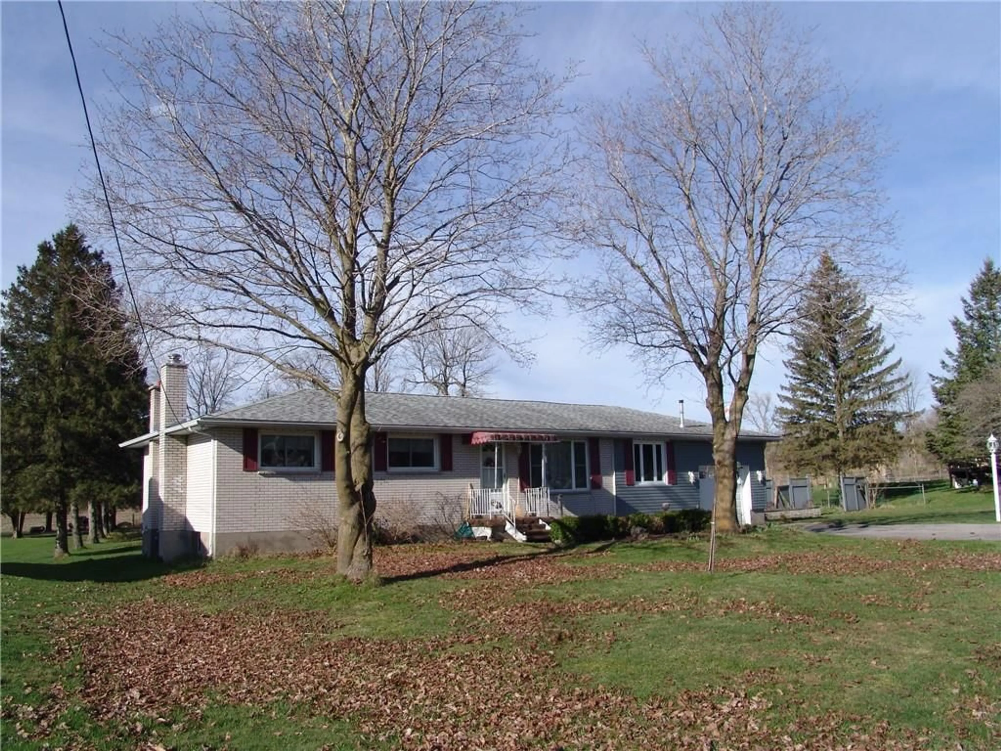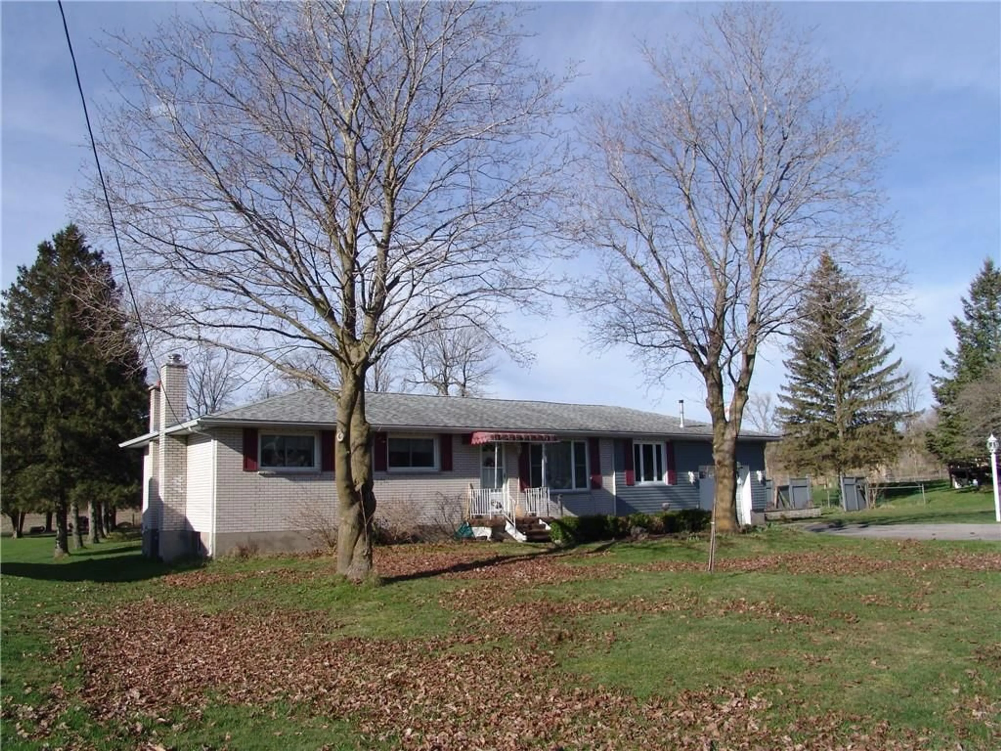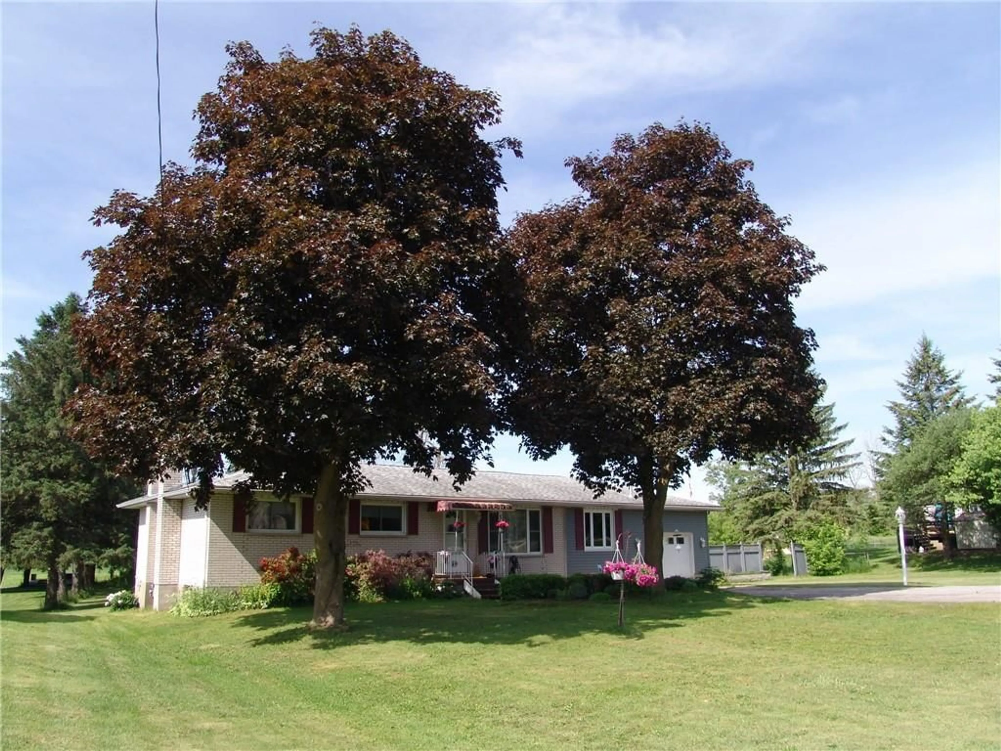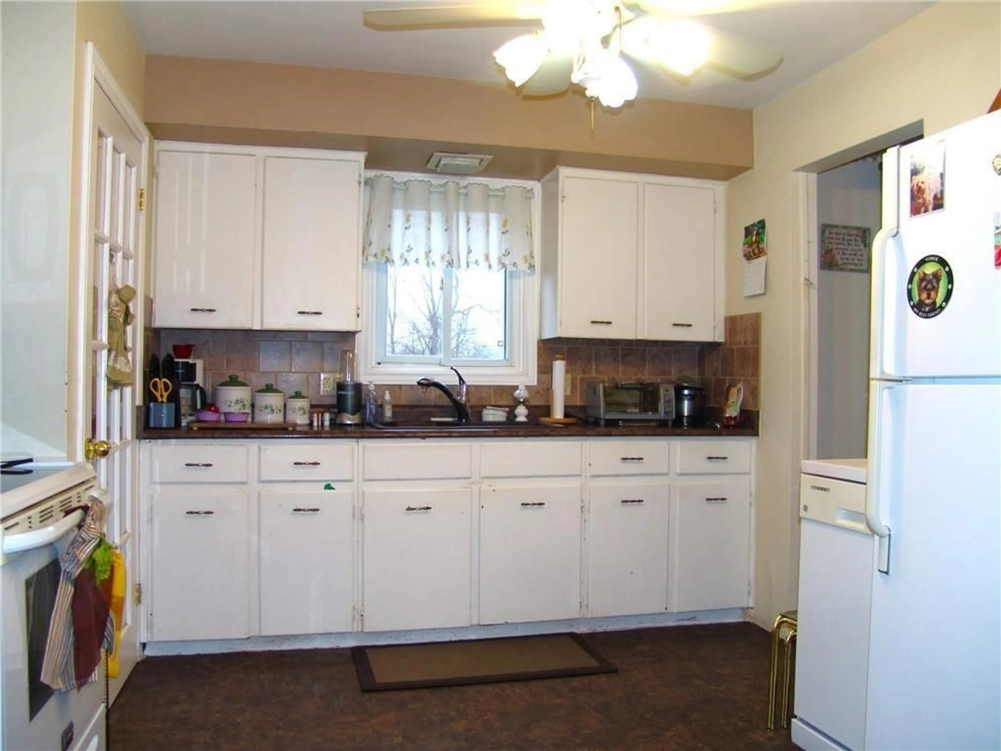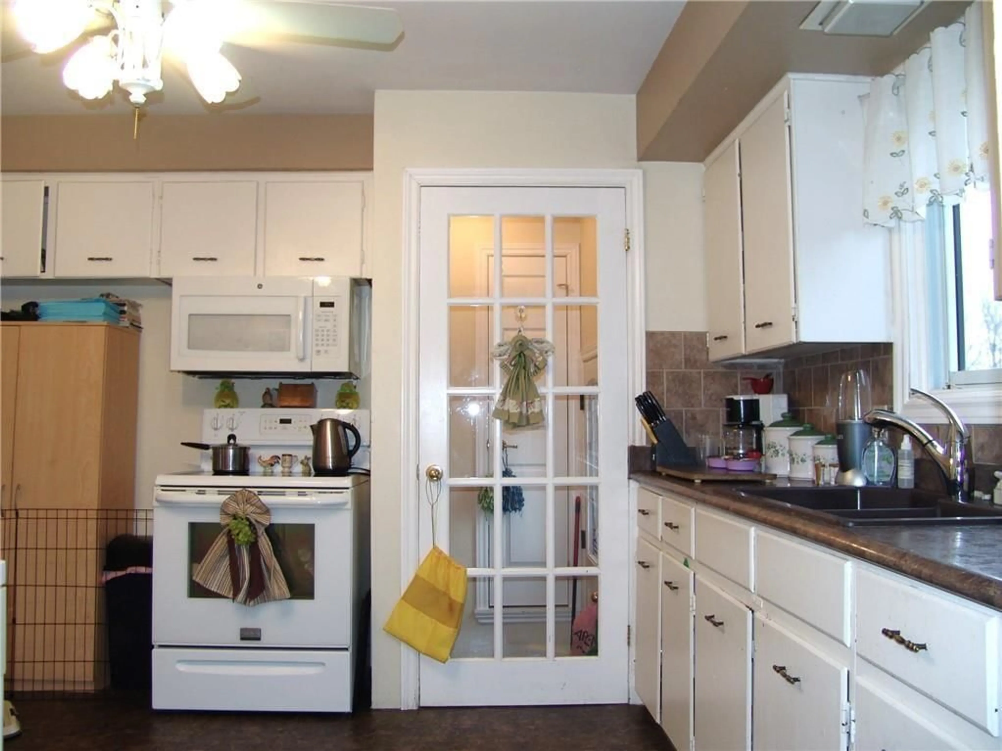3090 COUNTY Rd #29, Tincap, Ontario K6V 5T4
Contact us about this property
Highlights
Estimated ValueThis is the price Wahi expects this property to sell for.
The calculation is powered by our Instant Home Value Estimate, which uses current market and property price trends to estimate your home’s value with a 90% accuracy rate.Not available
Price/Sqft-
Est. Mortgage$1,717/mo
Tax Amount (2023)$2,337/yr
Days On Market45 days
Description
Just minutes north of Brockville in the desirable Tincap neighborhood and not far from the Mac Johnson Wildlife Area sits this 3 bedroom bungalow on a large country lot with an attached and detached garage. Main Level: 4 pc. bath, family room with gas stove/fireplace, kitchen, den or dining area, formal dining room with a door out to garage and patio doors leading out to the deck with a gazebo which overlooks the backyard and a large farm field. Unfinished basement with lots of room for storage, laundry hookups, furnace, hot water tank, electrical panel, water softener are all located here. Improvements include: IPS walkway from back of house to garage 2018, deck extension 2016, bathroom renovation 2014, high efficient natural gas furnace 2013, central air 2013, fiberglass roof shingles 2013, Culligan water softener 2005. Please Note: As per Form #244 - allow 24 hours irrevocable on weekdays and 48 hours irrevocable on weekends.
Property Details
Interior
Features
Main Floor
Kitchen
10'0" x 10'10"Living Rm
13'3" x 15'11"Den
8'6" x 9'8"Dining Rm
9'11" x 14'9"Exterior
Features
Parking
Garage spaces 2
Garage type -
Other parking spaces 4
Total parking spaces 6

