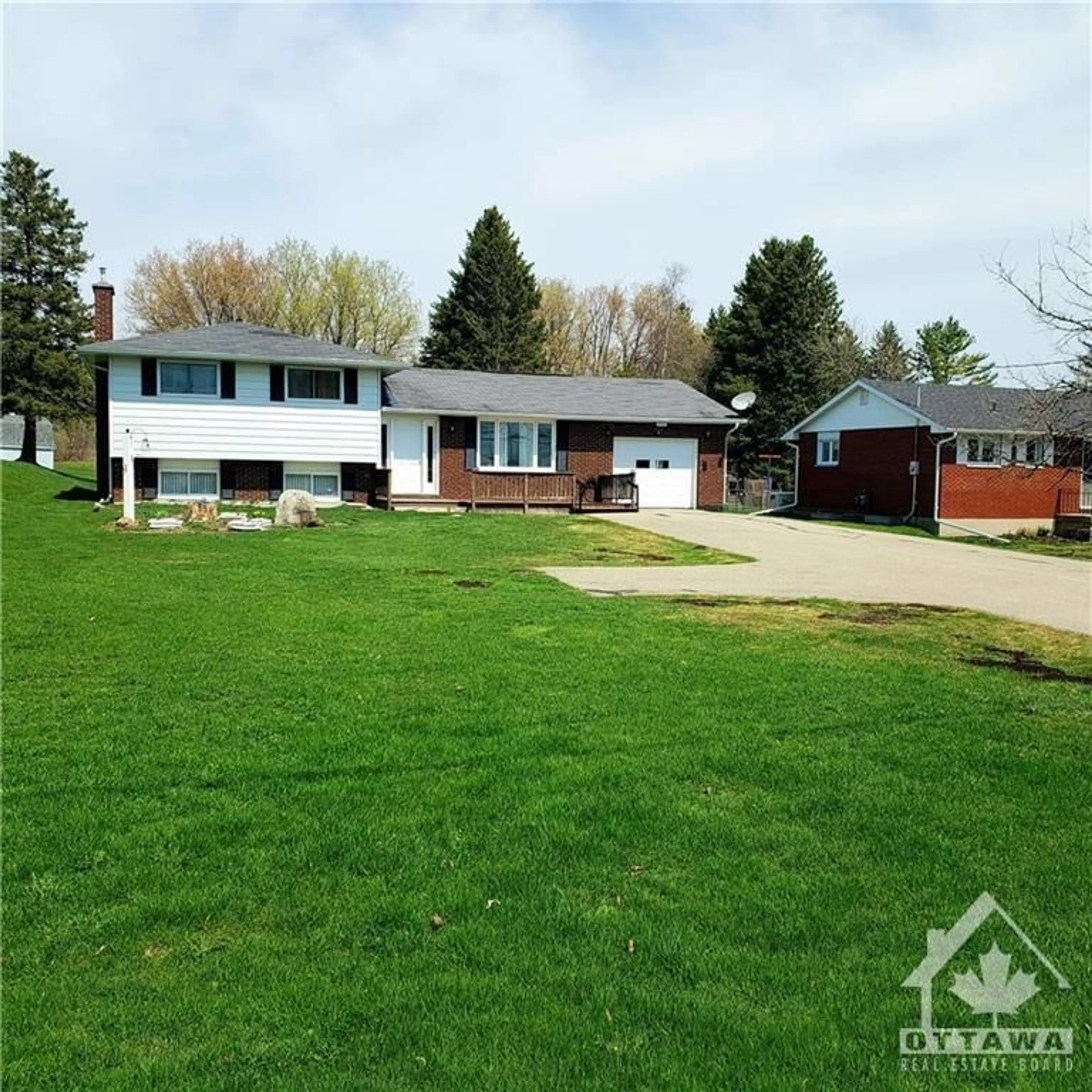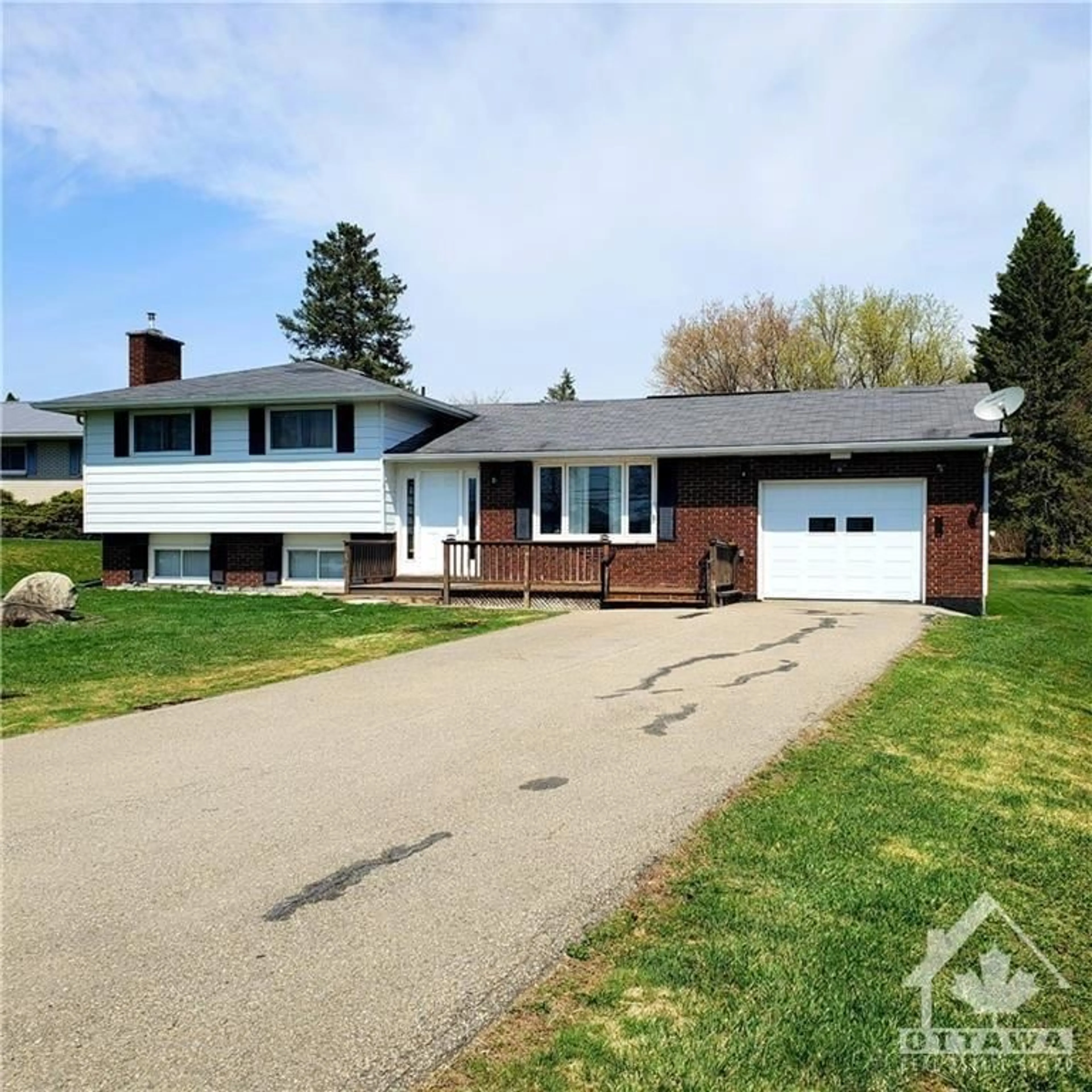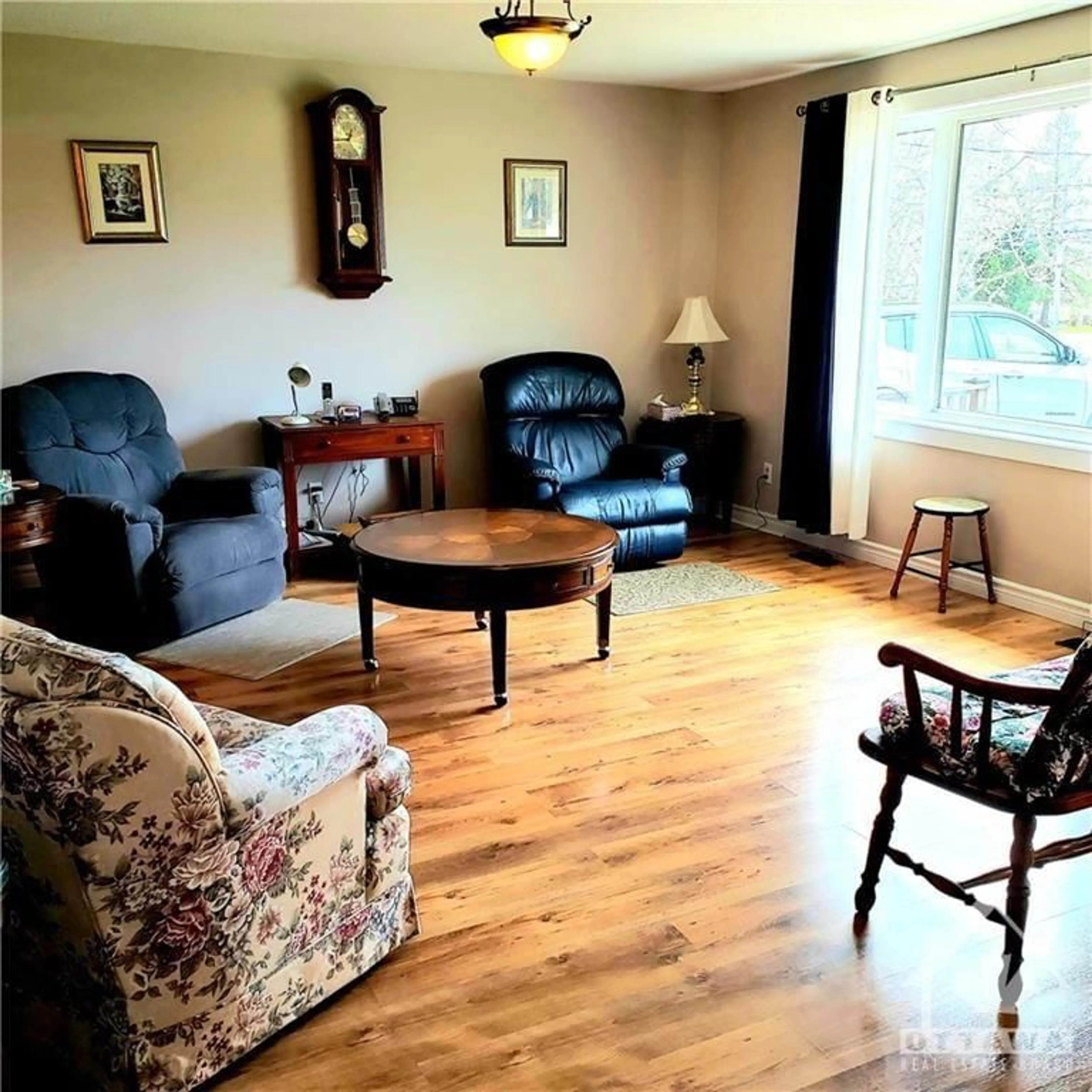3087 COUNTY RD 29 Rd, Tincap, Ontario K6V 5T4
Contact us about this property
Highlights
Estimated ValueThis is the price Wahi expects this property to sell for.
The calculation is powered by our Instant Home Value Estimate, which uses current market and property price trends to estimate your home’s value with a 90% accuracy rate.$424,000*
Price/Sqft-
Days On Market42 days
Est. Mortgage$1,885/mth
Tax Amount (2023)$1,988/yr
Description
Check out this meticulously maintained 3 bedroom, 1.5 bath side split home located close to Brockville, in Tincap. This home has a natural gas forced air furnace (2007), central air(2008) and a natural gas fireplace(2008) with thermostat control. The main floor has a spacious living room, dining room, kitchen and powder room. 3 bedrooms upstairs with a full bathroom. Lovely recroom downstairs with fireplace and large laundry/utility room. Attached single car garage with overhead doors on both ends and interior access. Paved driveway with room for 9 cars. The solid enclosed cabana style building is great for entertaining,or extra storage, it's enclosed on three sides, open side facing the house, with two swing up openings to enjoy the spacious yard. 200 amp electrical service with a link for a generator in the garage, the generator is not included. Crawlspace was sprayfoam insulation. Livingroom window replaced in 2022. Appliances are included, furniture has now mostly been removed.
Property Details
Interior
Features
Main Floor
Kitchen
12'2" x 11'4"Dining Rm
10'3" x 9'0"Living Rm
14'8" x 14'4"Bath 2-Piece
Exterior
Features
Parking
Garage spaces 1
Garage type -
Other parking spaces 8
Total parking spaces 9
Property History
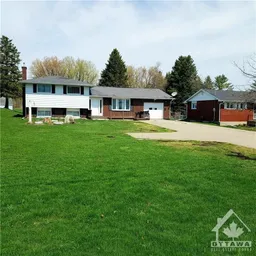 30
30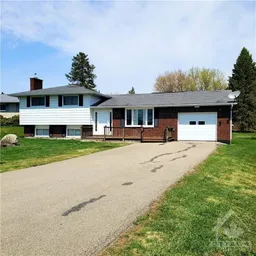 30
30
