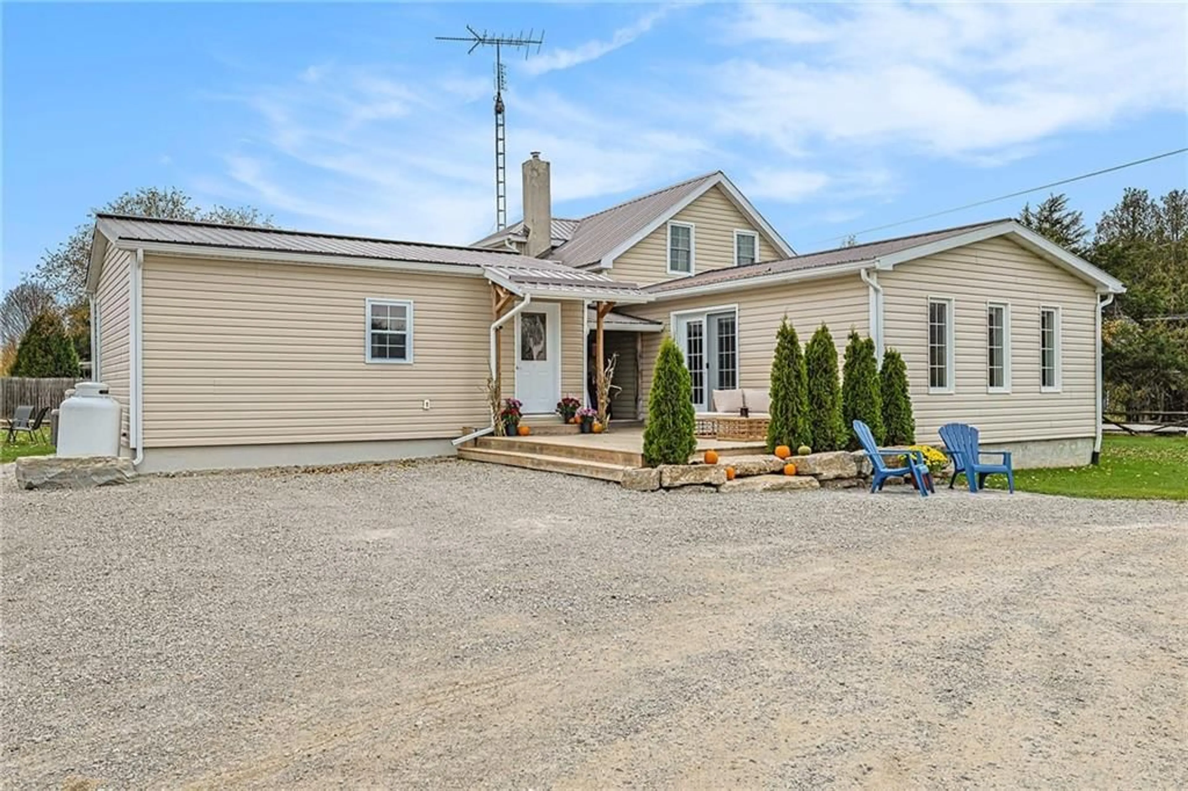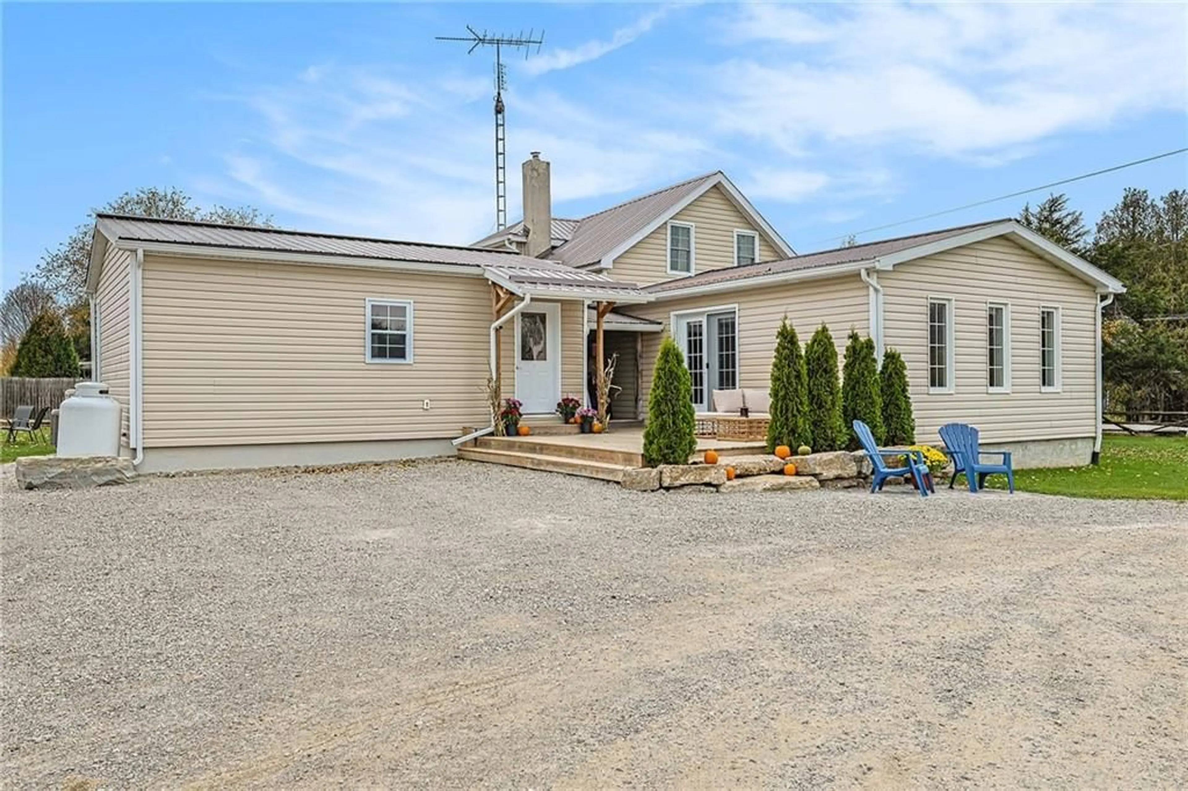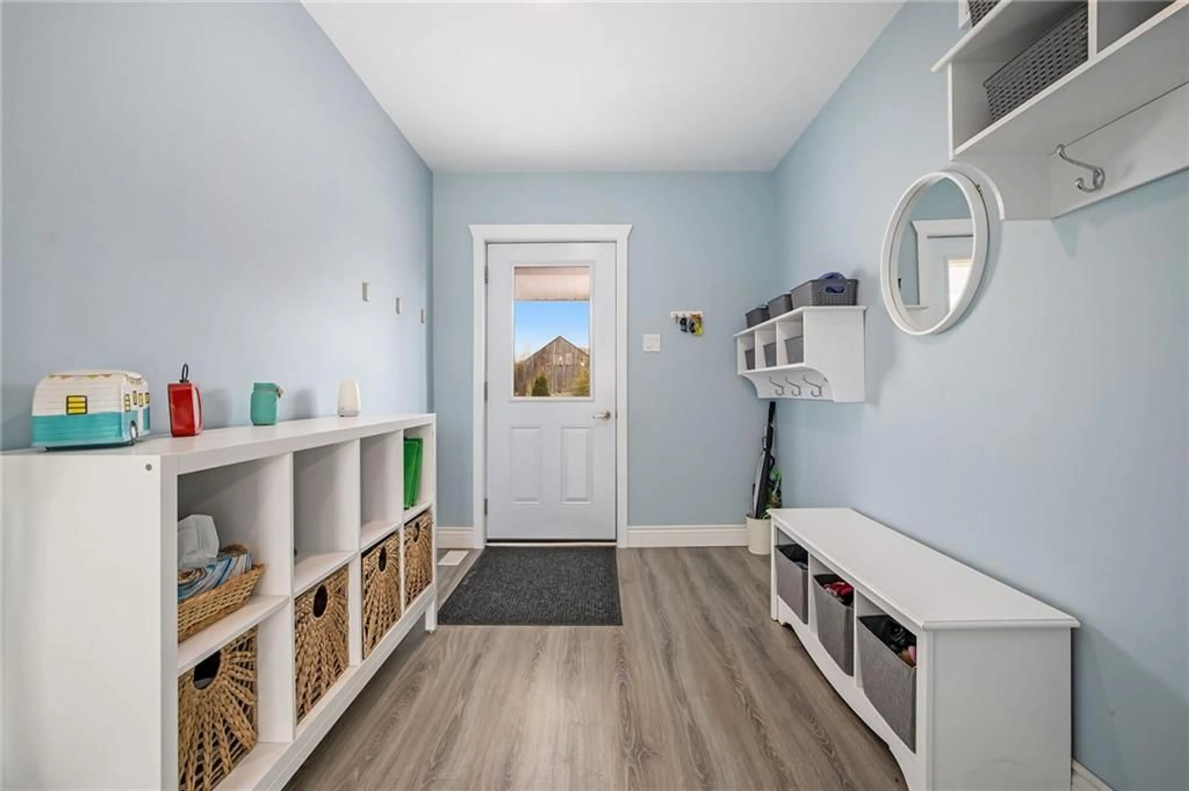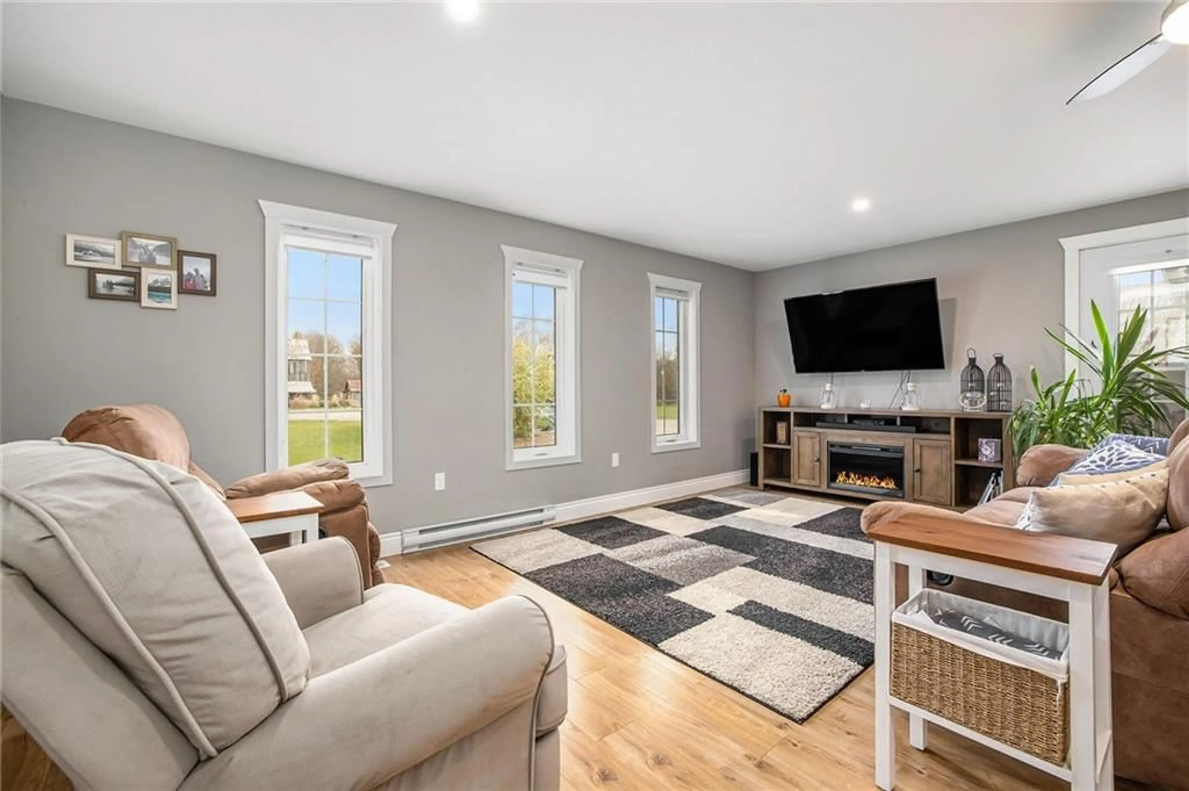241 TOWNLINE Rd, Smiths Falls, Ontario K7A 4S5
Contact us about this property
Highlights
Estimated ValueThis is the price Wahi expects this property to sell for.
The calculation is powered by our Instant Home Value Estimate, which uses current market and property price trends to estimate your home’s value with a 90% accuracy rate.Not available
Price/Sqft-
Est. Mortgage$2,487/mo
Tax Amount (2024)$1,862/yr
Days On Market65 days
Description
There’s plenty of space in this family home- not to mention the outdoor space too! Enter into the best mudroom with lots space for the family to land. The new, large family room offers its own private space and has garden doors to the back deck overlooking the yard. The kitchen has ample counter & storage with 2 pantry cupboards, built in desk, breakfast bar and open views into the dining/living room which is spacious, bright & accesses the side deck. Main floor primary bedroom & bathroom/laundry combo plus another bedroom, makes main floor living a bonus. Up the stairs is a nice little landing area, 2 bedrooms & large 4 piece bath with soaker tub. The shop is insulated, heated & has its own electrical panel + attached shed. Log barn, drive shed & huge barn make up the outbuildings, 27’ above ground pool w/ deck, lots of room to roam on over 2.3 acres+ apple trees & raspberry bushes!
Property Details
Interior
Features
Main Floor
Mud Rm
7'8" x 12'0"Family Rm
19'0" x 23'5"Kitchen
14'3" x 18'7"Living/Dining
19'0" x 23'0"Exterior
Features
Parking
Garage spaces 1
Garage type -
Other parking spaces 14
Total parking spaces 15




