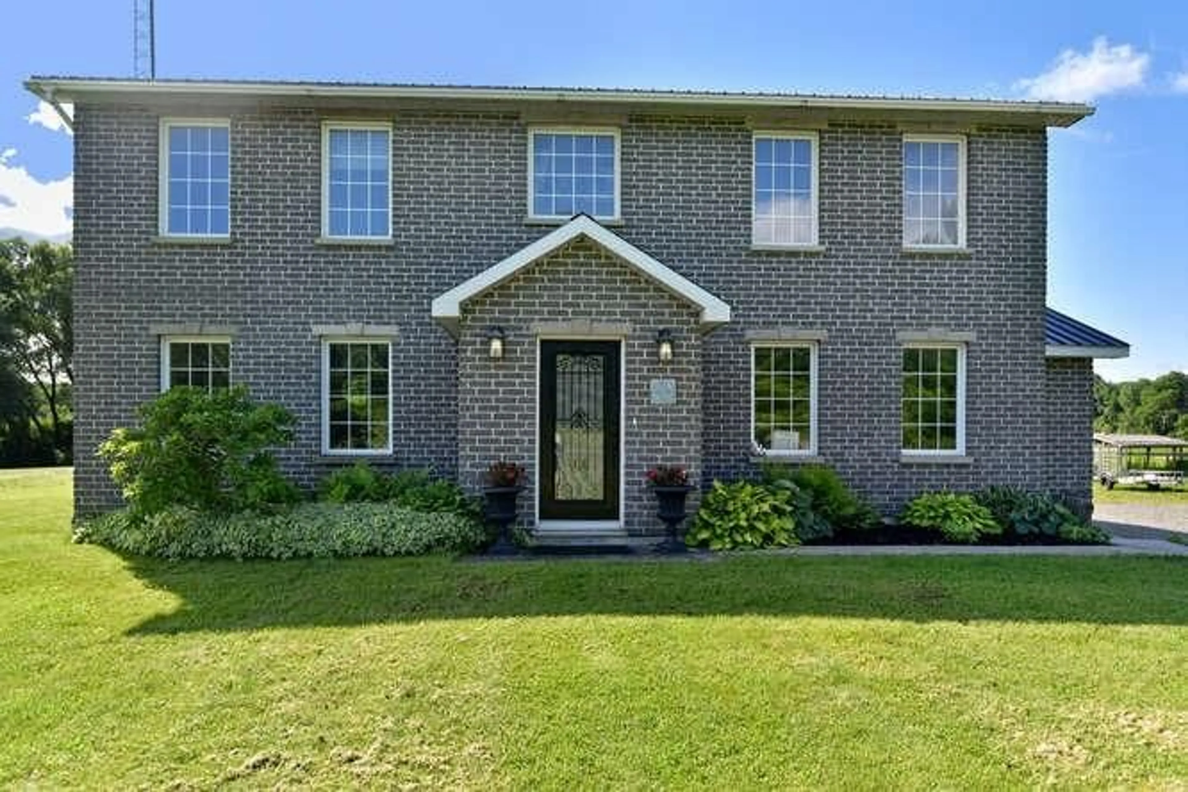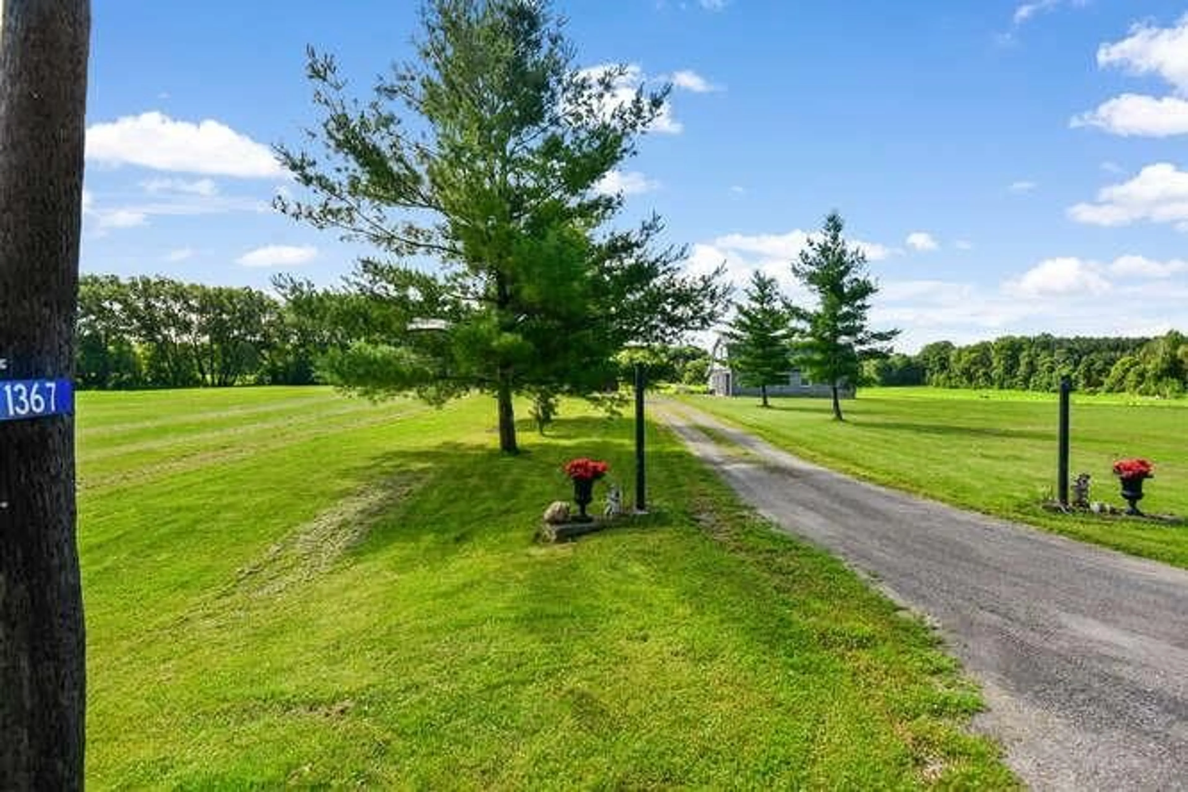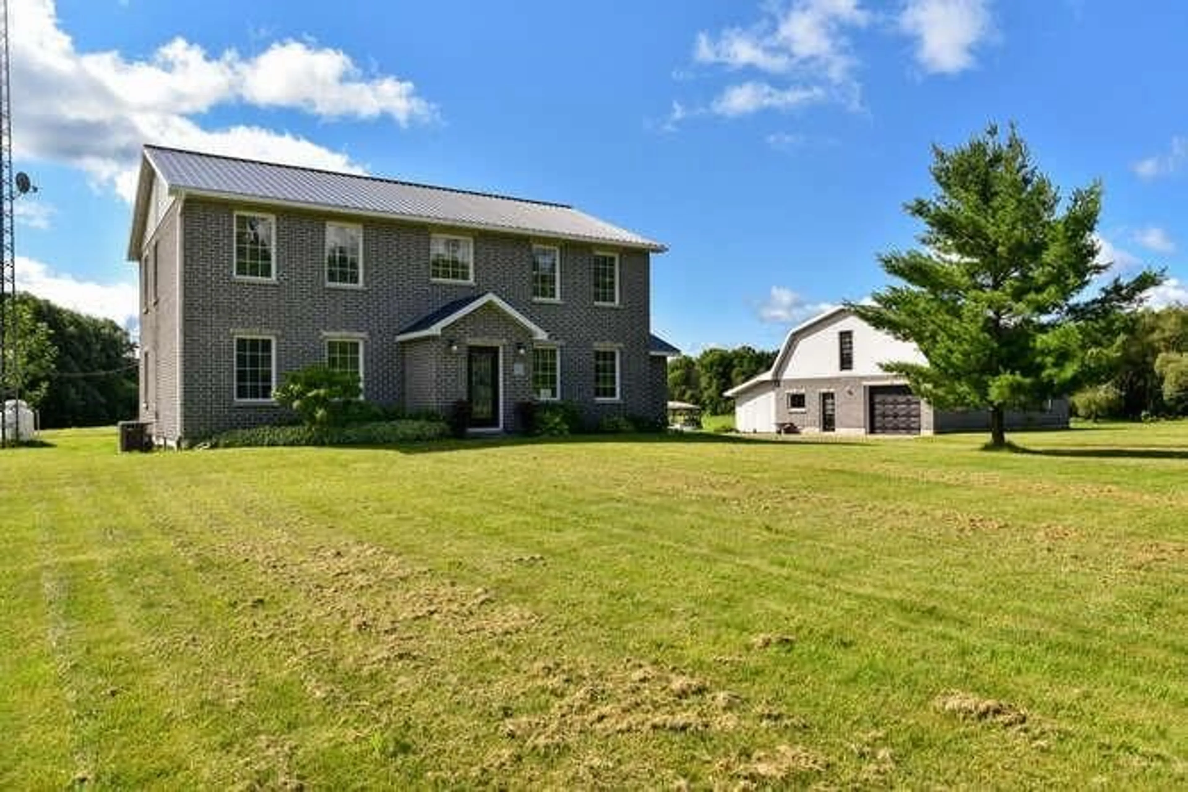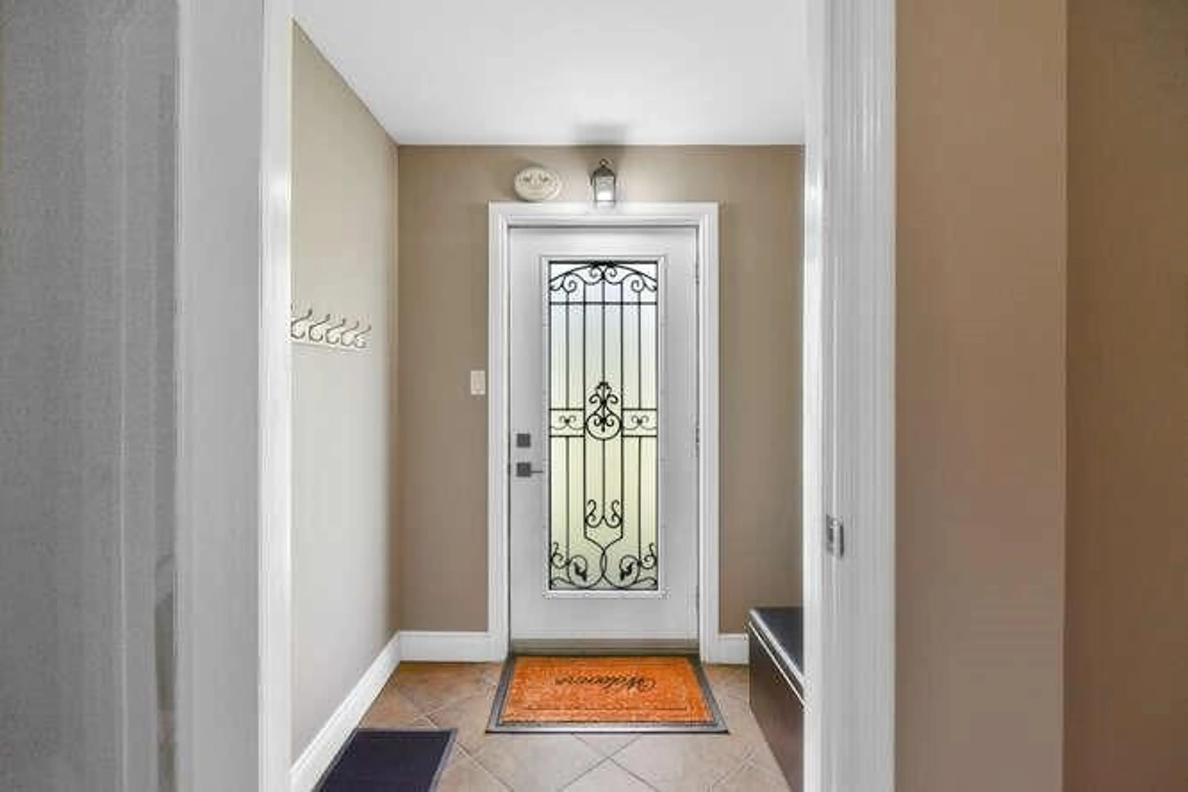1367 HALLECKS Rd, Brockville, Ontario K6V 5T3
Contact us about this property
Highlights
Estimated ValueThis is the price Wahi expects this property to sell for.
The calculation is powered by our Instant Home Value Estimate, which uses current market and property price trends to estimate your home’s value with a 90% accuracy rate.Not available
Price/Sqft-
Est. Mortgage$4,724/mo
Tax Amount (2023)$5,000/yr
Days On Market181 days
Description
This is truly a once in a lifetime opportunity to own not only a stunning home but also 51 acres of farmable land, & a heated 38' x 30' garage (with loft) for a business. Endless possibilities! This majestic 2 storey home offers 6 bedrooms (4/2), 4 bathrooms, 3,000 sq. feet of living space & a finished lower level. The spacious kitchen has undergone a complete renovation, offering ample cabinetry, quartz countertops & new appliances. An open concept dining-family room, w/ vaulted ceiling & cozy wood fireplace& patio doors leads out to your south facing stone patio.Main floor also presents a bedroom or grannie suite, w/ 2 pc ensuite, large formal dining area, laundry, washroom, & inside access to your garage. The 2nd floor offers a massive primary bedroom w/ walk-in closet & a jack& jill ensuite.The other 2 large bedrooms, also have walk in closets.The lower level offers ample natural light, 2 bedrms, 3 pc.bath, large family room, & utility-storage. 5 min from Hwy 401 for easy commutes.
Property Details
Interior
Features
Main Floor
Living Rm
29'5" x 14'1"Bedroom
12'8" x 12'1"Kitchen
10'8" x 16'8"Dining Rm
17'3" x 12'3"Exterior
Parking
Garage spaces 1
Garage type -
Other parking spaces 14
Total parking spaces 15




