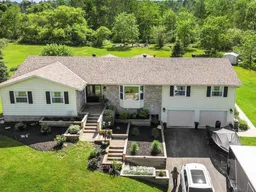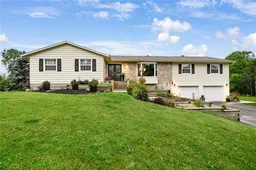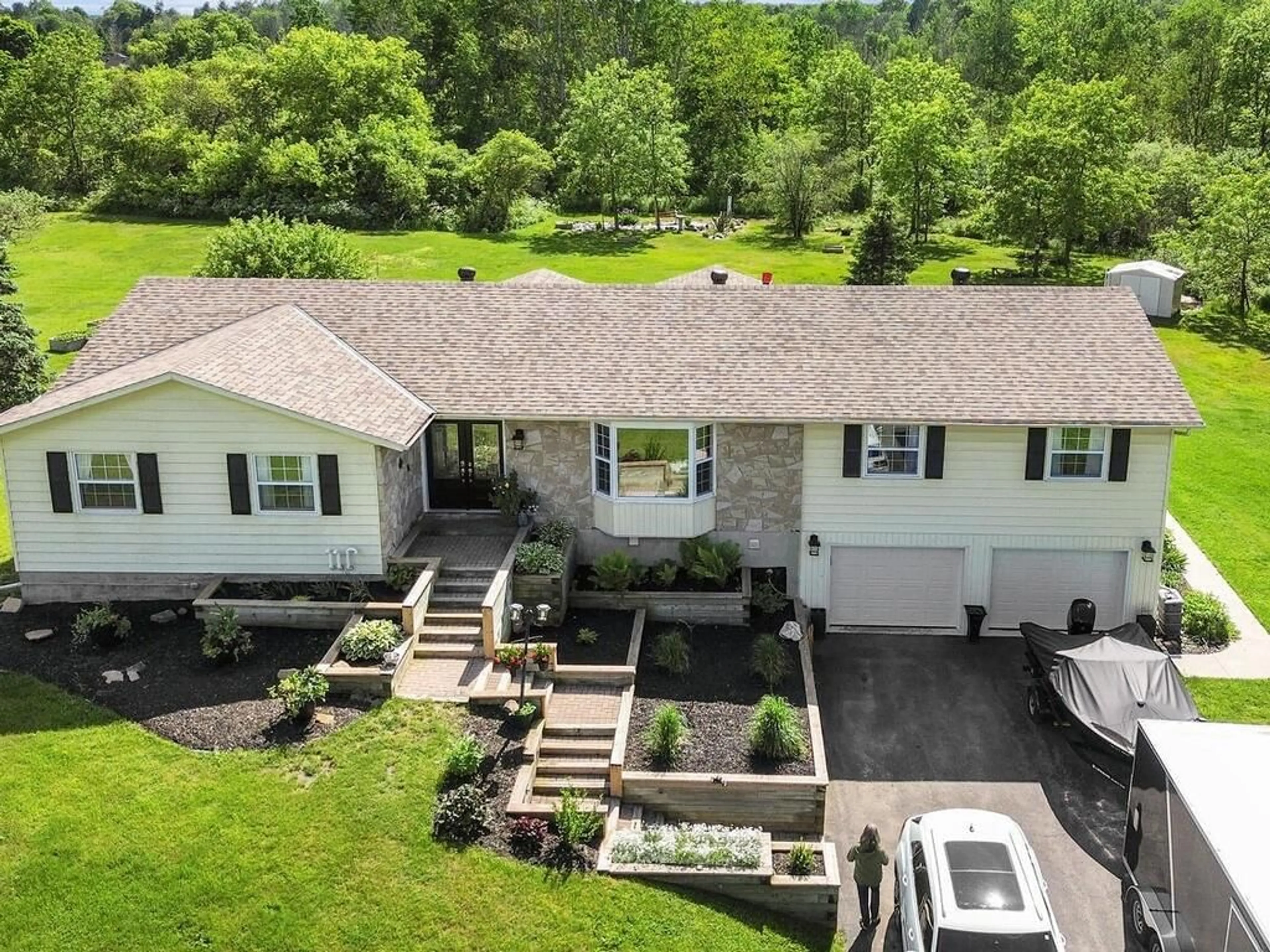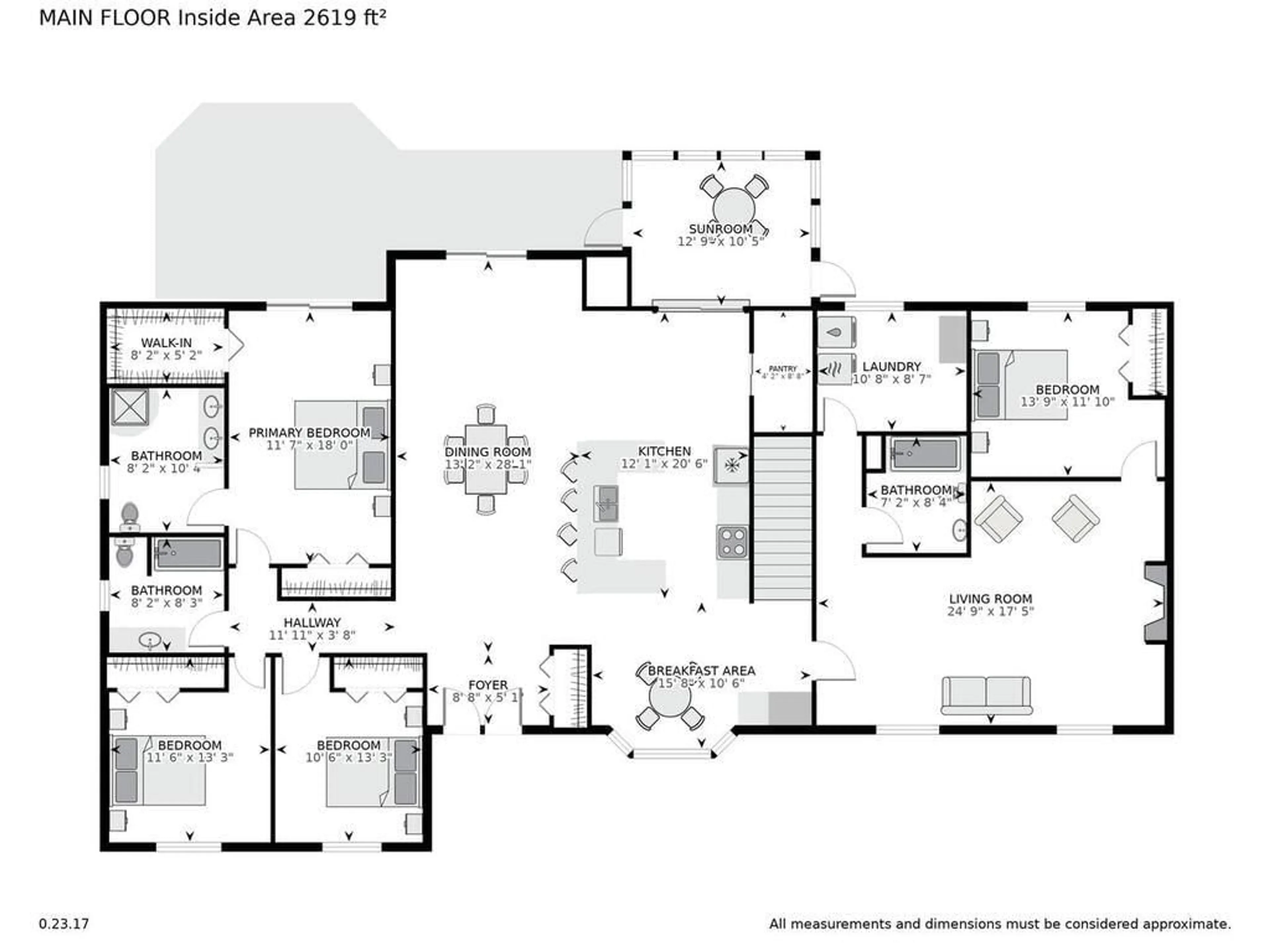1202 HUDSON POINT Rd, Elizabethtown, Ontario K6V 5T3
Contact us about this property
Highlights
Estimated ValueThis is the price Wahi expects this property to sell for.
The calculation is powered by our Instant Home Value Estimate, which uses current market and property price trends to estimate your home’s value with a 90% accuracy rate.$877,000*
Price/Sqft-
Days On Market61 days
Est. Mortgage$3,435/mth
Tax Amount (2022)$2,990/yr
Description
Check out this Multi Generational 4 beds,3 baths on main level with a walk out basement that hosts an in law suite that includes a separate entrance,kitchen,3 pc bath and don't forget the double attached garage on 2.3 acres.If you have a large family or like to entertain, then this is the house for you. Once you enter through the front doors you are greeted by kitchen and DR with a large pantry and access to 3 season sun room, patio doors to deck.To your right you find 2 good size bedrooms,4pc bath and a large PR with 2 closets,3pc en suite but that is not all, patio doors take you to a deck that connects to the sunroom.Just off the kitchen you will find the LR with gas fireplace, 4th BR, 4pc bath and laundry room. Head to the lower level to find tons of storage, utility room, barn door open to foyer where you will find the in law suite, or great for home based business or Airbnb.There is just too much to tell you, have to come and see it for yourself, book your private showing now.
Property Details
Interior
Features
Main Floor
Foyer
5'1" x 8'8"Dining Rm
13'2" x 28'1"Kitchen
12'1" x 20'6"Pantry
4'2" x 8'8"Exterior
Features
Parking
Garage spaces 2
Garage type -
Other parking spaces 4
Total parking spaces 6
Property History
 30
30 30
30

