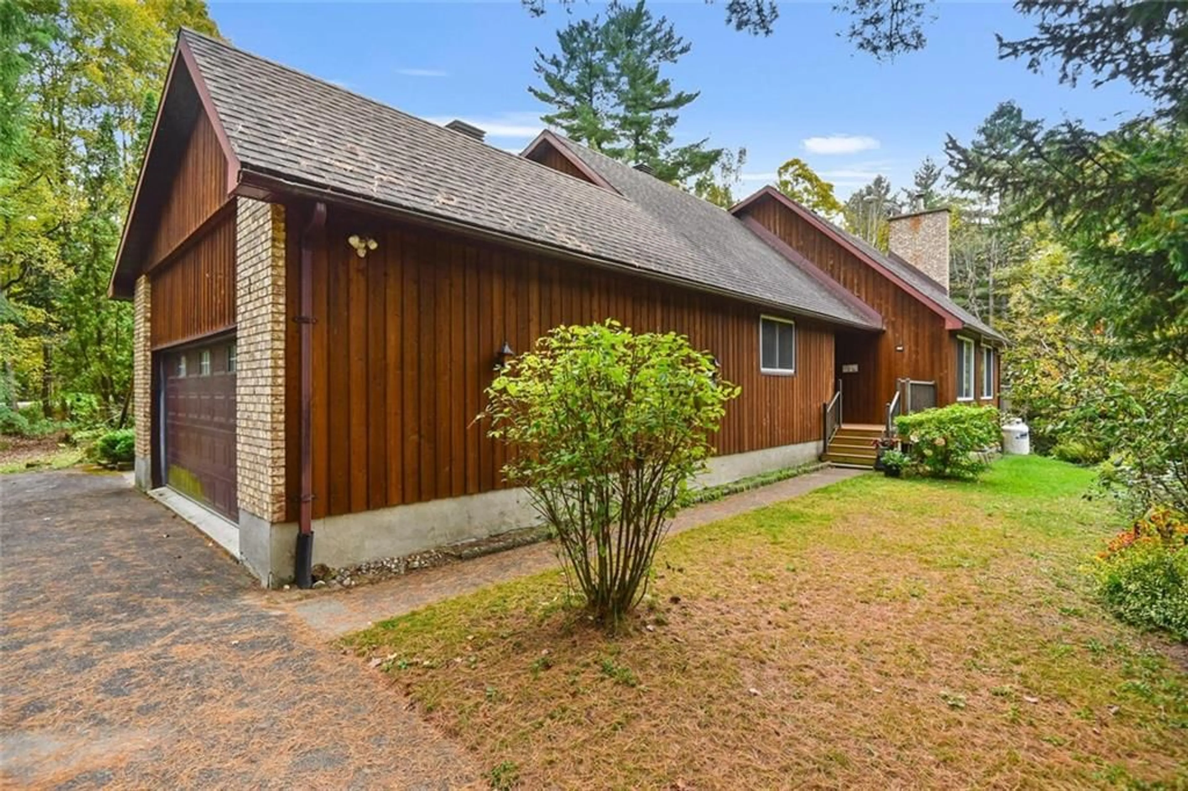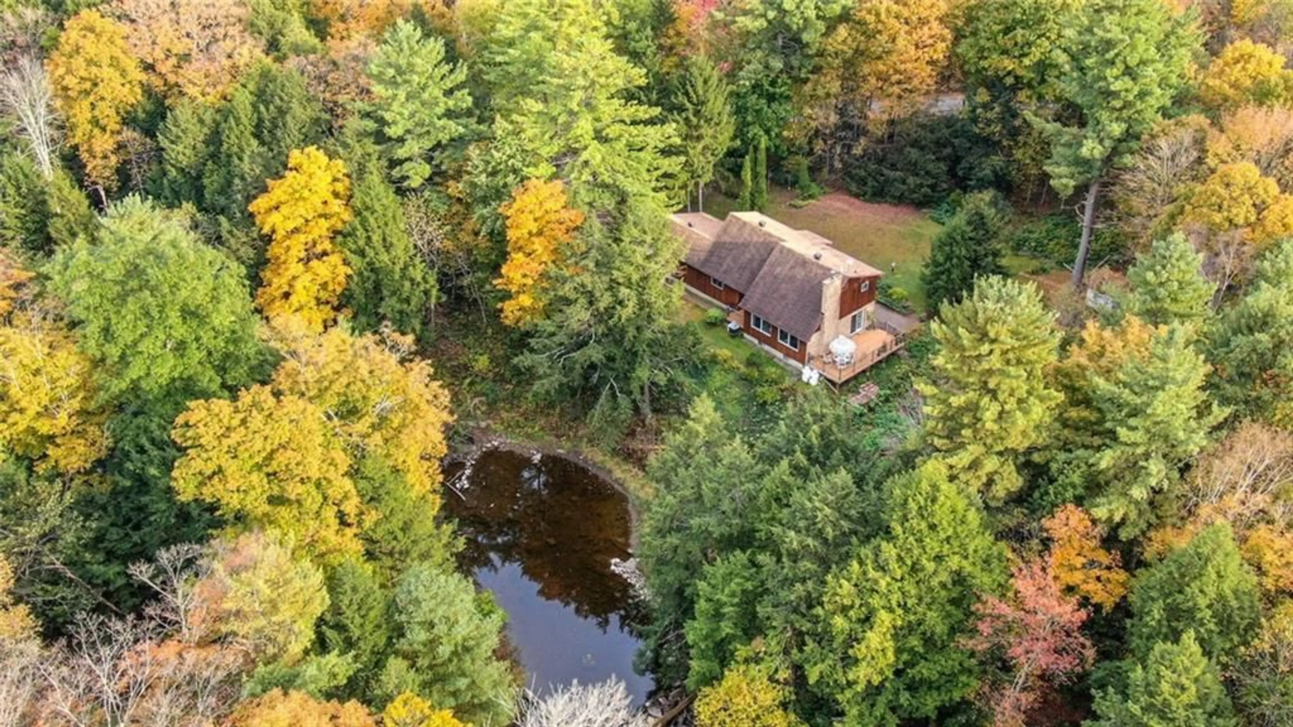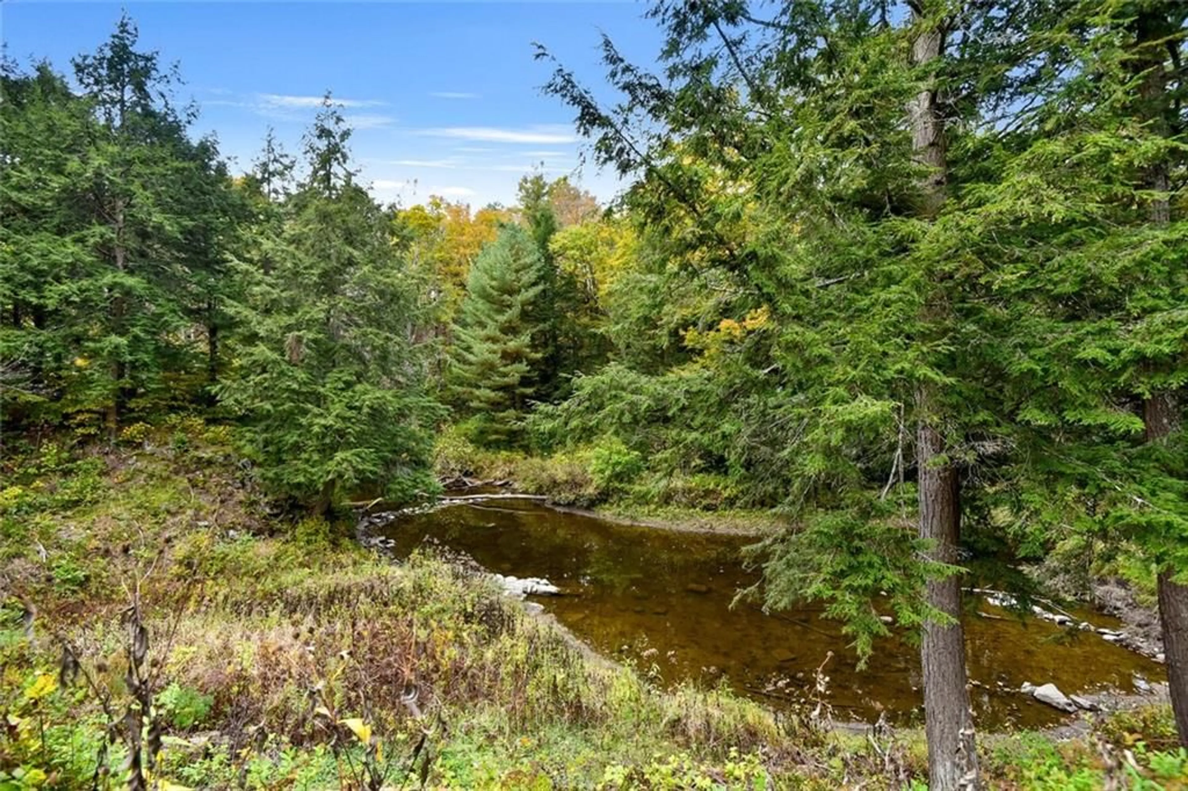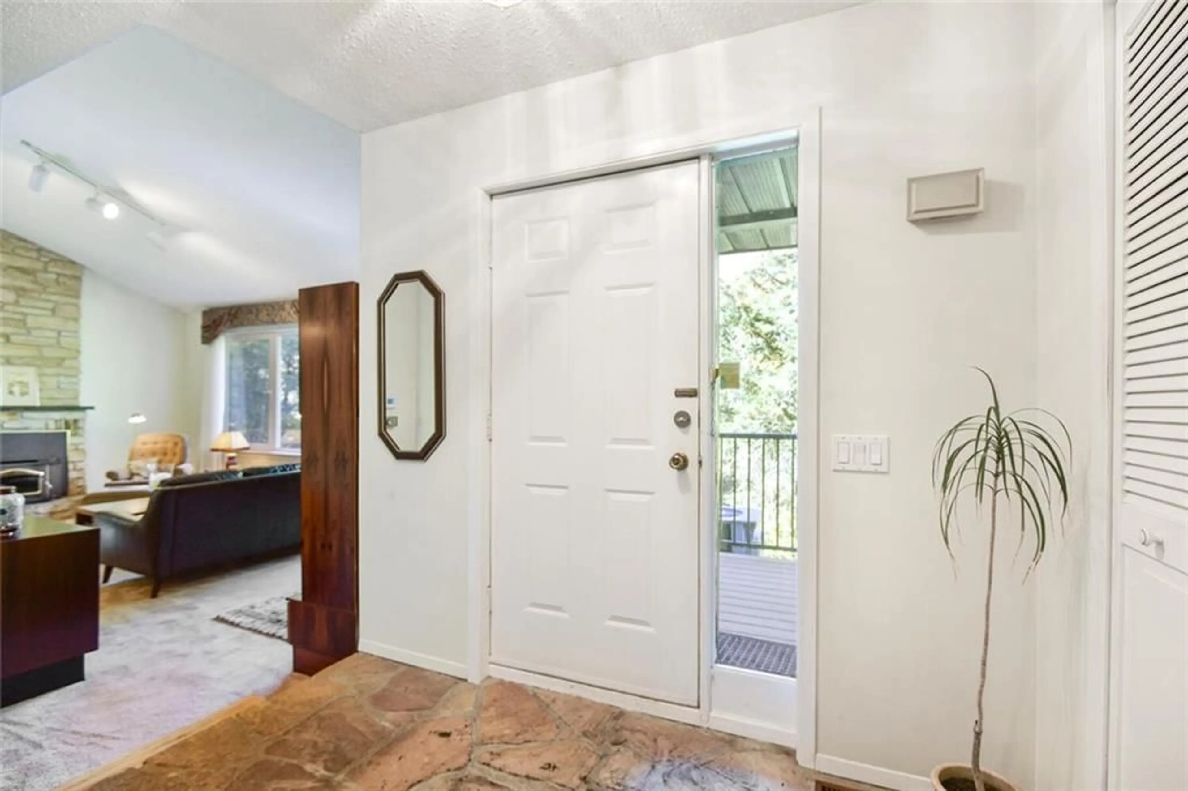1134 HALLECKS Rd, Brockville, Ontario K6V 5T3
Contact us about this property
Highlights
Estimated ValueThis is the price Wahi expects this property to sell for.
The calculation is powered by our Instant Home Value Estimate, which uses current market and property price trends to estimate your home’s value with a 90% accuracy rate.Not available
Price/Sqft-
Est. Mortgage$3,435/mo
Tax Amount (2024)$4,233/yr
Days On Market75 days
Description
Driving home will be enchanting, a road filled with the burning colours of fall leading to a gated driveway, where you'll find your trysting spot. This secluded setting offers a backdrop that draws emotions in every season. The vibrant landscape features sloped rock cuts, towering pines with a mixture of mature hardwoods, a meandering creek, and trails meant to be explored. There’s land for gardens and lawns for kids to play. There's 15+ acres with a possibility of a severance which may reduce the initial costs yet will never forsake the privacy you've already enjoyed. This home respects its surroundings, with windows and decks capturing the beauty of the landscape. Inside, the home is vast with 3 floors where bedroom space is not limited to 4. It exudes rustic charm, with a wood-burning stove as a secondary heat source, integral to the heart of the home. The layout is fundamental to a growing family or for those where space is important. Take the virtual tour offered, it's worth it.
Property Details
Interior
Features
Main Floor
Foyer
8'5" x 5'4"Living Rm
23'5" x 15'10"Dining Rm
11'7" x 11'10"Kitchen
11'11" x 11'10"Exterior
Features
Parking
Garage spaces 2
Garage type -
Other parking spaces 8
Total parking spaces 10




