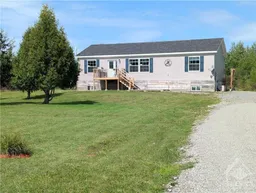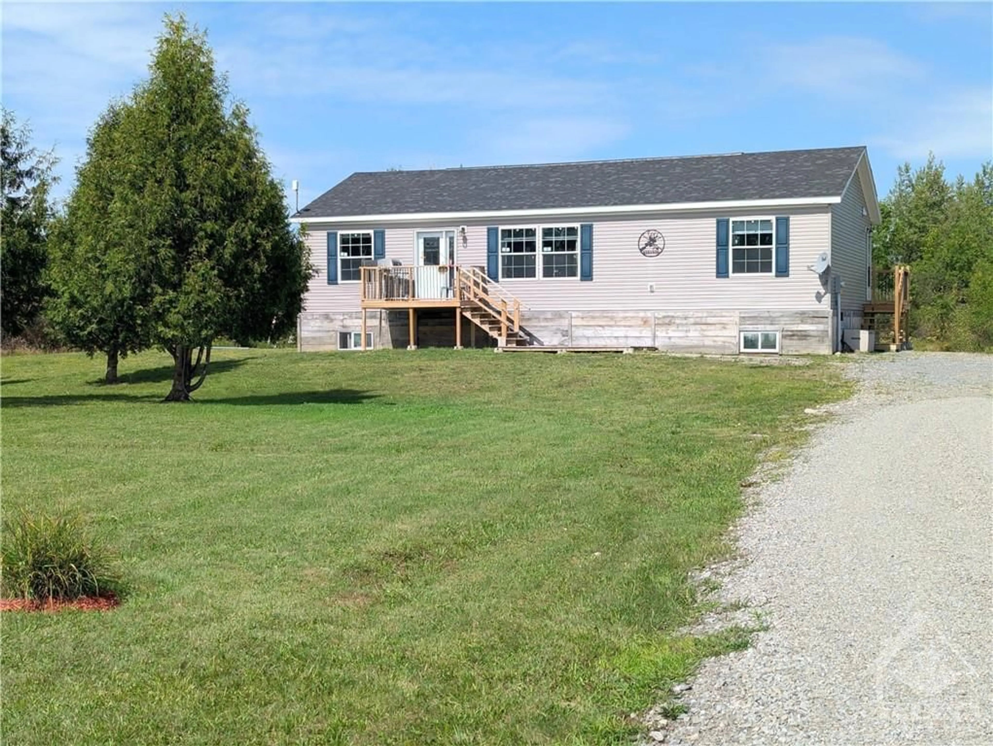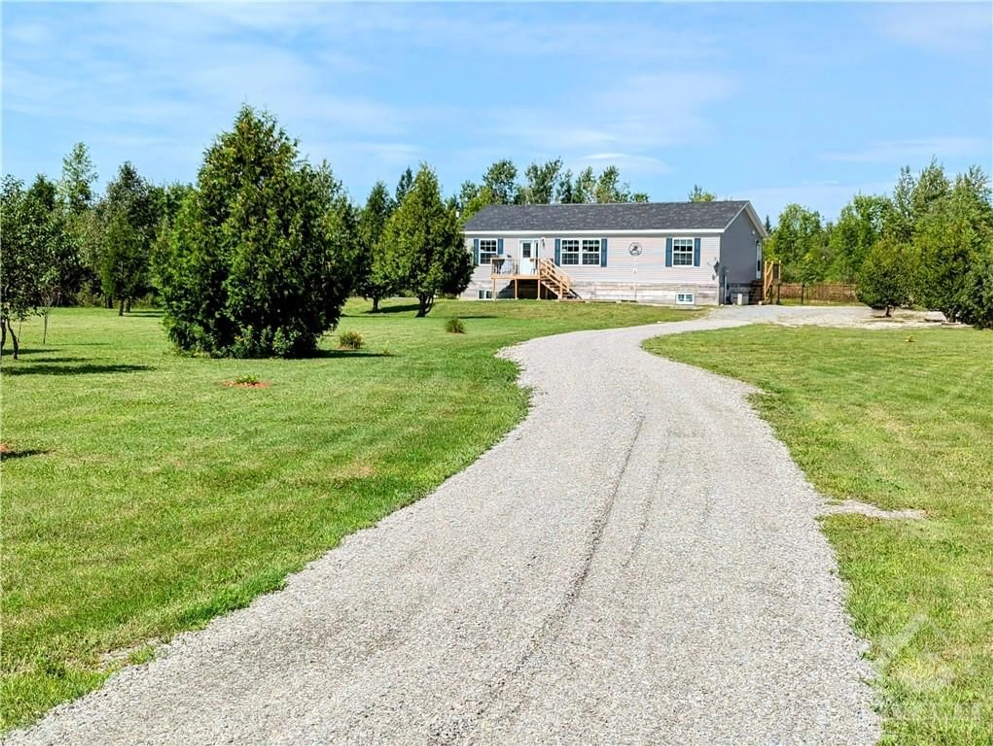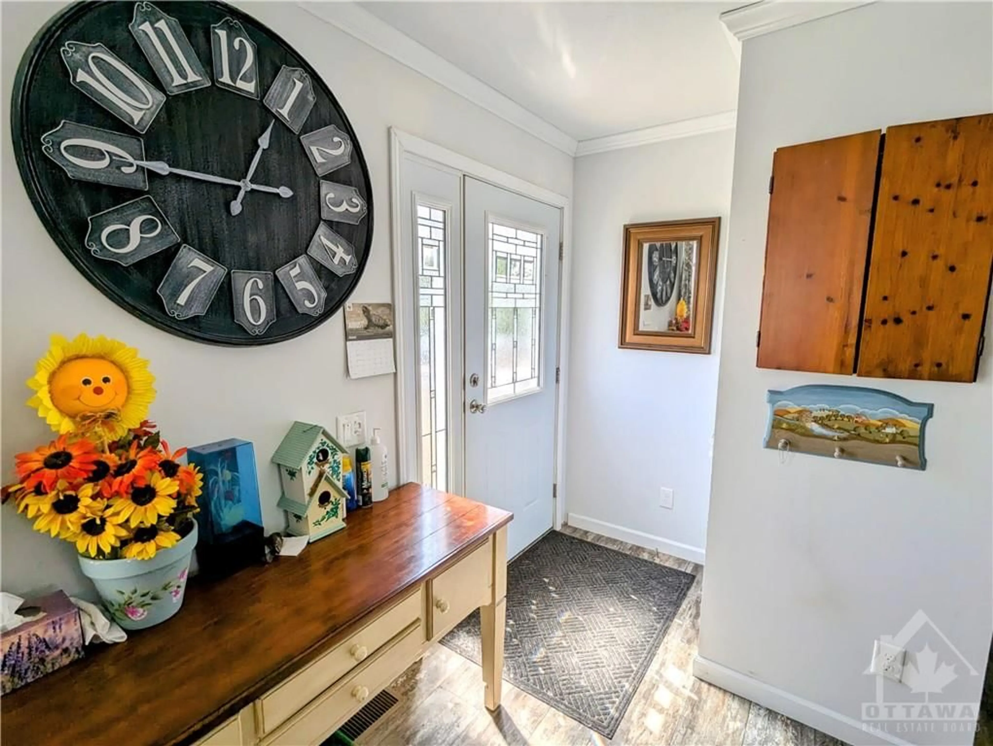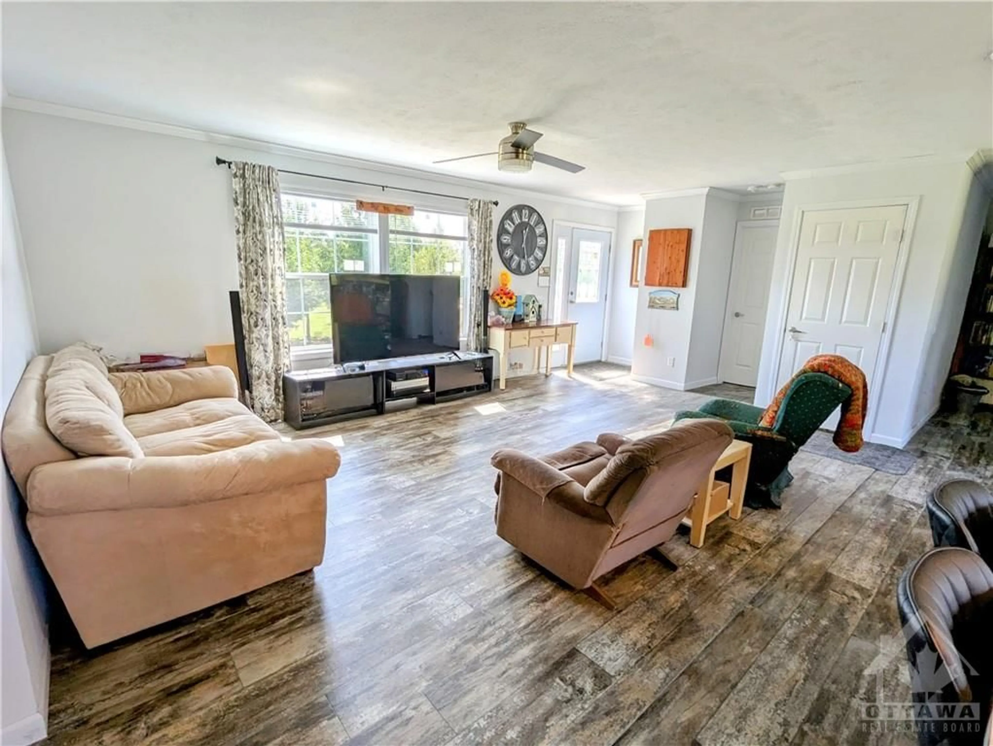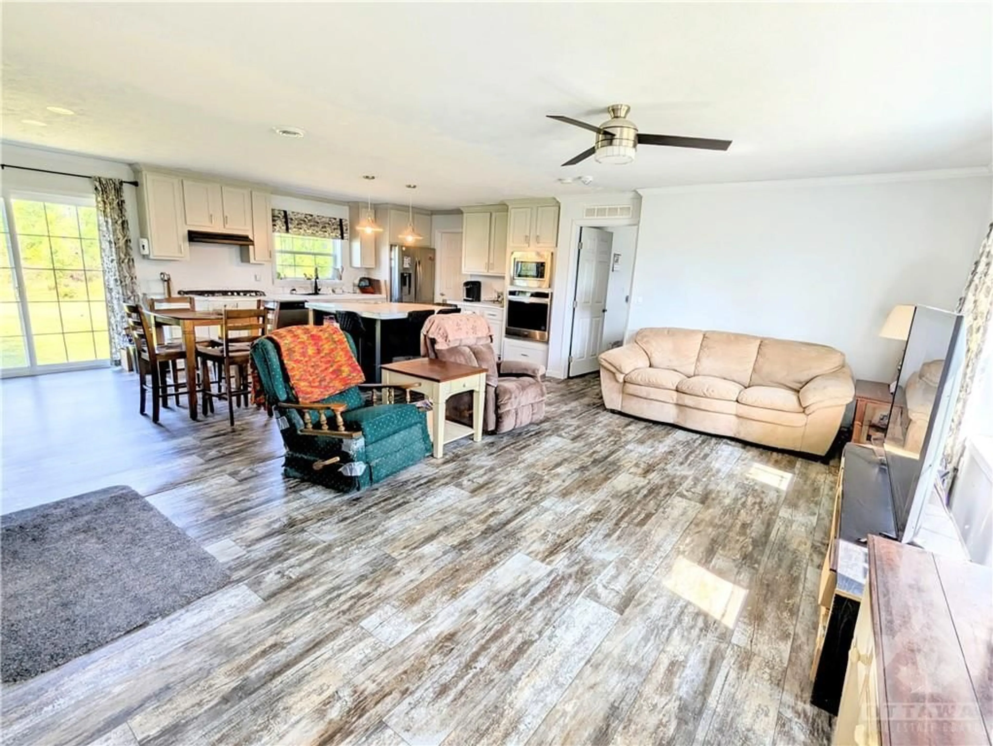10264 DIXIE Rd, Addison, Ontario K0E 1A0
Contact us about this property
Highlights
Estimated ValueThis is the price Wahi expects this property to sell for.
The calculation is powered by our Instant Home Value Estimate, which uses current market and property price trends to estimate your home’s value with a 90% accuracy rate.Not available
Price/Sqft-
Est. Mortgage$2,143/mo
Tax Amount (2024)$2,880/yr
Days On Market100 days
Description
Welcome to 10264 Dixie Rd where peace and tranquility prevail. This home is situated on a beautiful 3 acre lot and was finished in 2023 and is ready for it's new owners. The main floor is open concept living with a lovely kitchen with island, 3 bedrooms, 2 full bathrooms, living, dining and main floor laundry. The primary has a gorgeous ensuite with a separate large soaking tub. The 3rd bedroom is currently being used as an extra pantry. Enjoy the look and durability of the luxury vinyl flooring. This home has an ICF foundation with 9 foot ceilings in the dry-walled basement (50'x26) that is waiting to be finished.The basement has it's own entrance a 3rd bathroom rough-in, 2nd laundry and kitchen rough-ins. The home has a 200 amp service with a secondary panel in the basement, and lots of room to design the layout as you like. Raised septic lids and well head. Large driveway with fresh gravel provides lots of parking and the yard is great for activities.Book your showing today!
Property Details
Interior
Features
Main Floor
Kitchen
14'8" x 12'9"Living Rm
19'3" x 13'3"Primary Bedrm
12'9" x 12'8"Ensuite 4-Piece
13'6" x 6'5"Exterior
Features
Parking
Garage spaces -
Garage type -
Total parking spaces 12
Property History
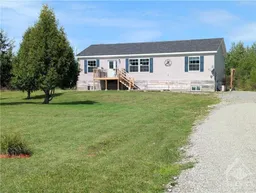 30
30