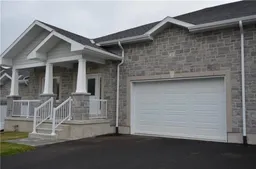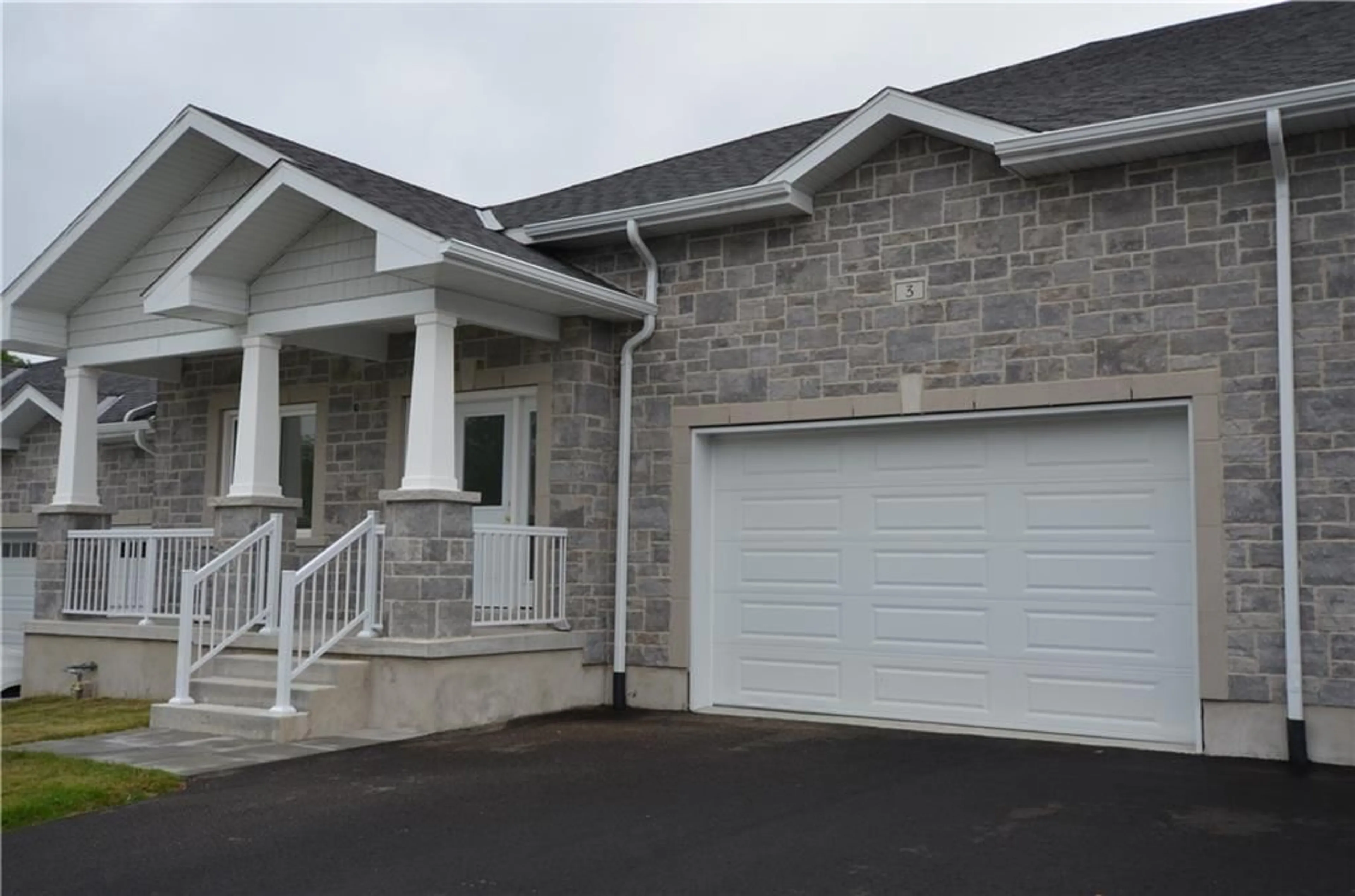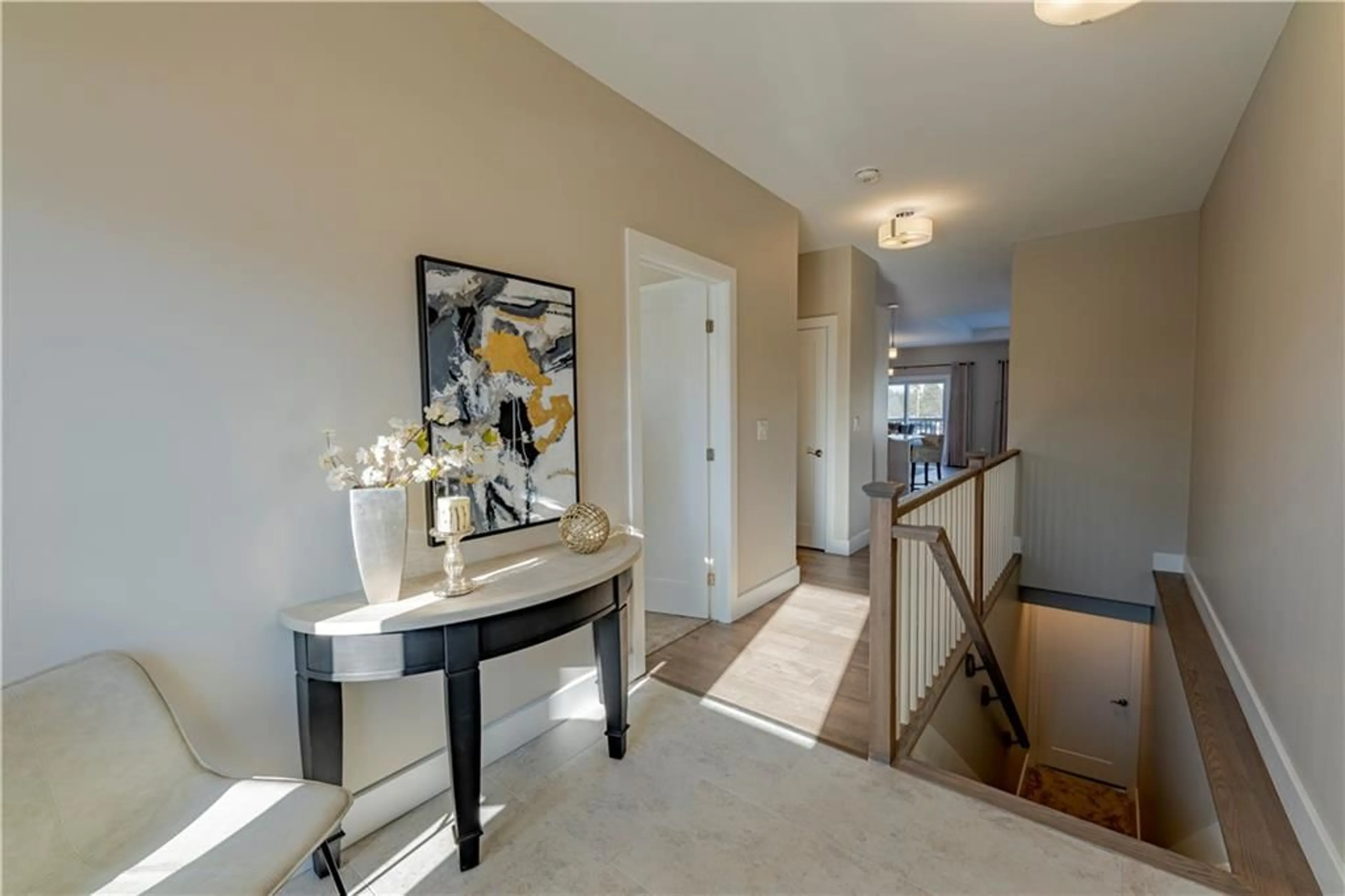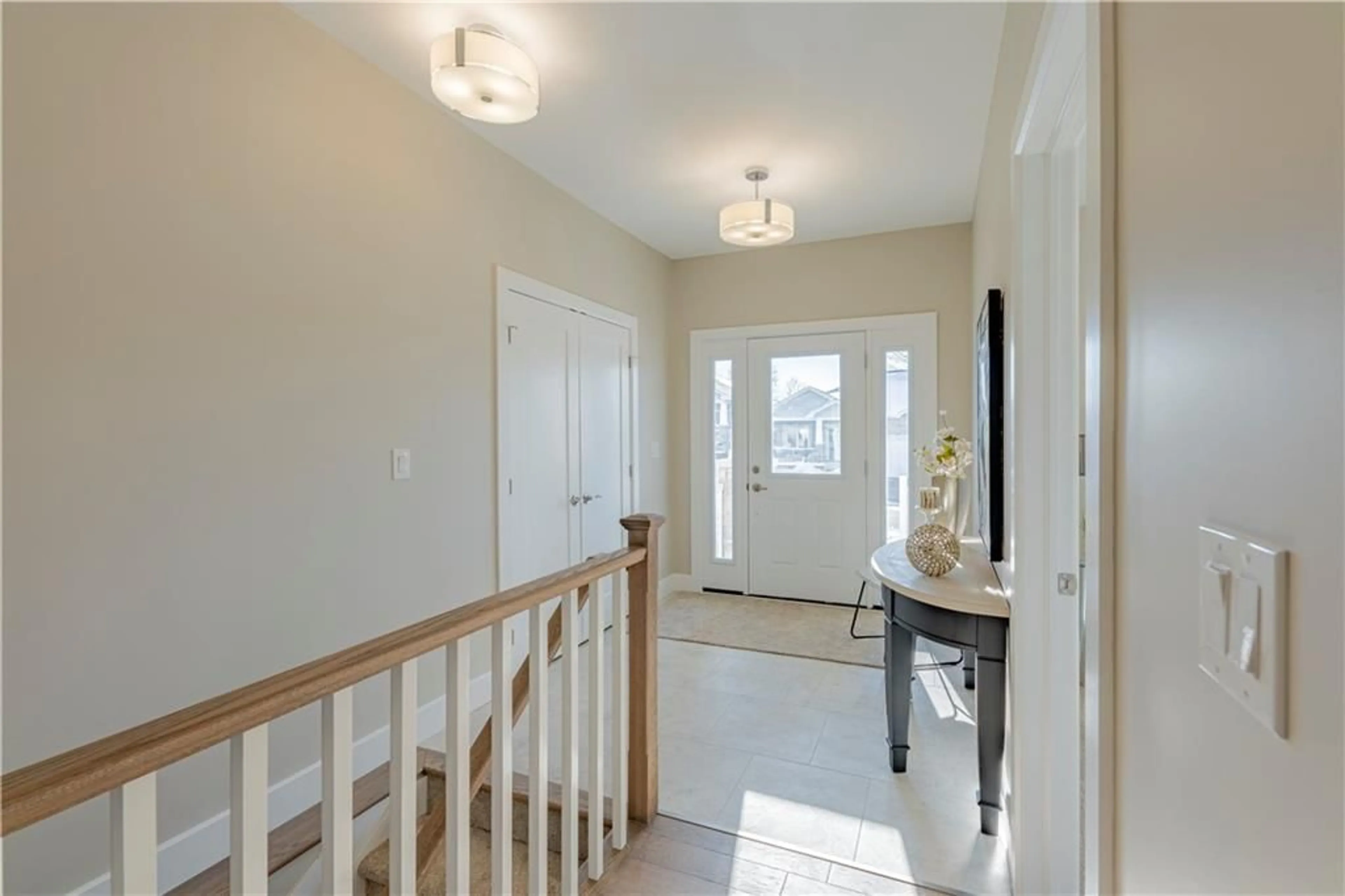9 BEN TEKAMP Terr, Brockville, Ontario K6V 0E8
Contact us about this property
Highlights
Estimated ValueThis is the price Wahi expects this property to sell for.
The calculation is powered by our Instant Home Value Estimate, which uses current market and property price trends to estimate your home’s value with a 90% accuracy rate.$565,000*
Price/Sqft$447/sqft
Days On Market74 days
Est. Mortgage$2,727/mth
Tax Amount (2024)-
Description
Welcome to St Alban's Village, an adult life style community of 57 quality built homes, where each owner has a 1/57th ownership of a, to be built, 2,060 sq ft "Club House" equipped with a kitchen, games and sitting areas, a first of it's kind in Brockville. The Builder, Brookland Fine Homes, has a long standing reputation of "Building Beyond Code". This beautifully appointed 1,420 sq ft attached open plan bungalow with 2 bedrooms, 2 bathrooms is finished with Eng H/wood or LVP in the main living areas, quartz countertops in the kitchen and baths, 9 foot ceilings throughout with a tray ceiling in the Living Room and oversized windows letting in plenty of natural light. Enjoy the convenience of main floor laundry offering direct access to the attached double car garage. The unfinished basement has been plumbed for a 3 piece bath. The crisp, eye pleasing classic design with a welcoming front verandah and grey stone facade will impress. View soon and be ready for occupancy within weeks.
Property Details
Interior
Features
Main Floor
Foyer
Walk-In Closet
5'4" x 6'0"Dining Rm
8'10" x 13'9"Living Rm
16'0" x 16'0"Exterior
Features
Parking
Garage spaces 2
Garage type -
Other parking spaces 2
Total parking spaces 4
Property History
 29
29


