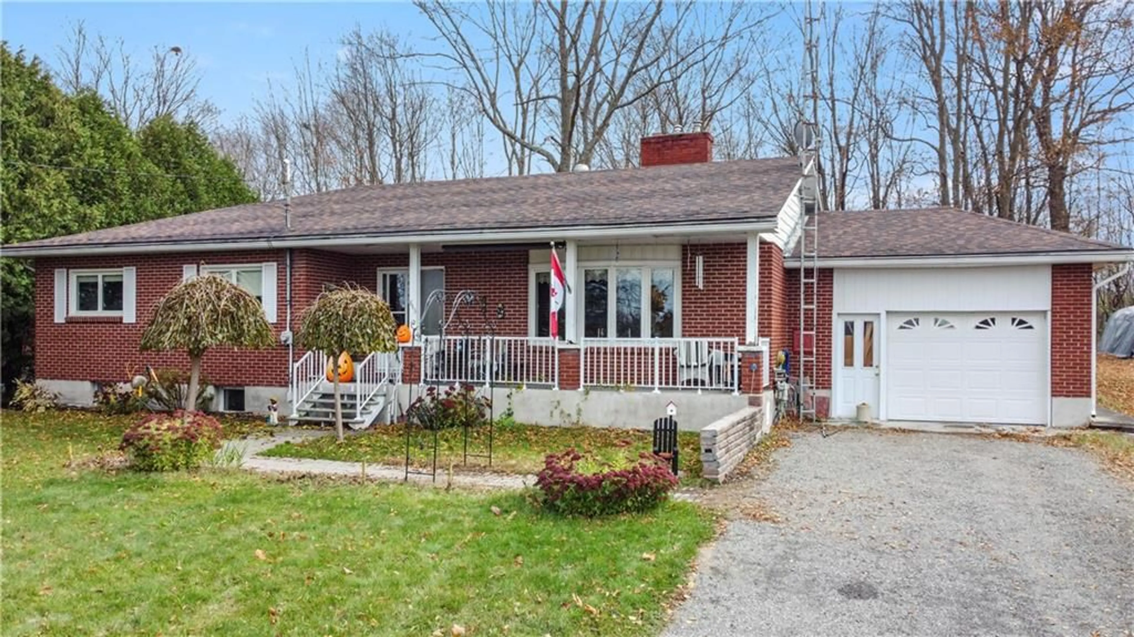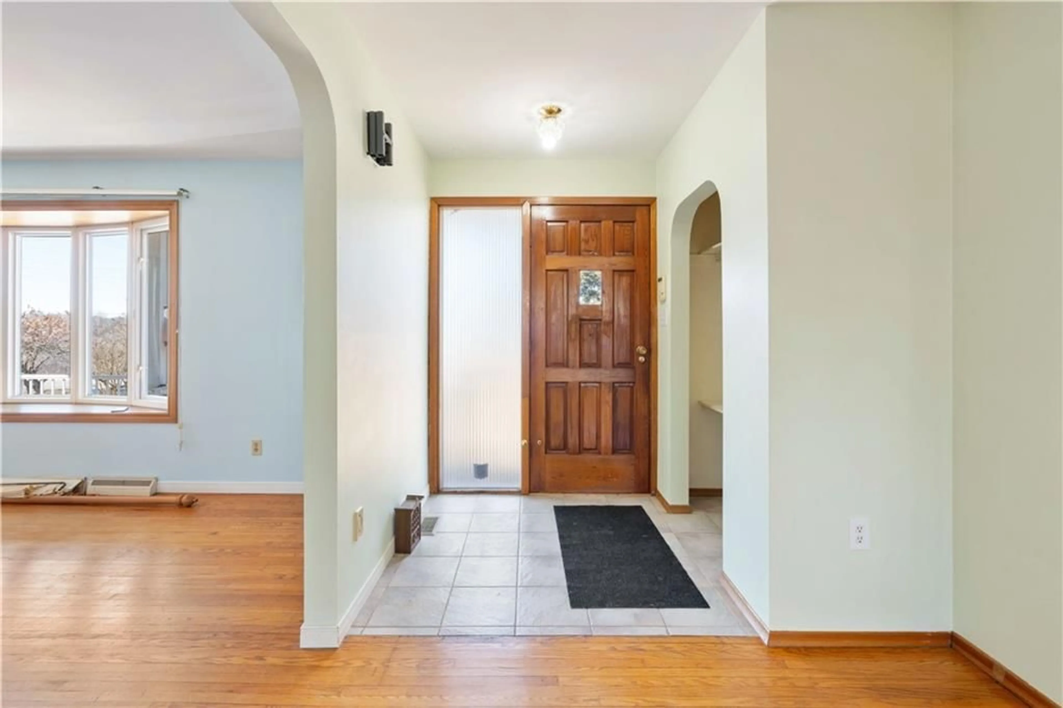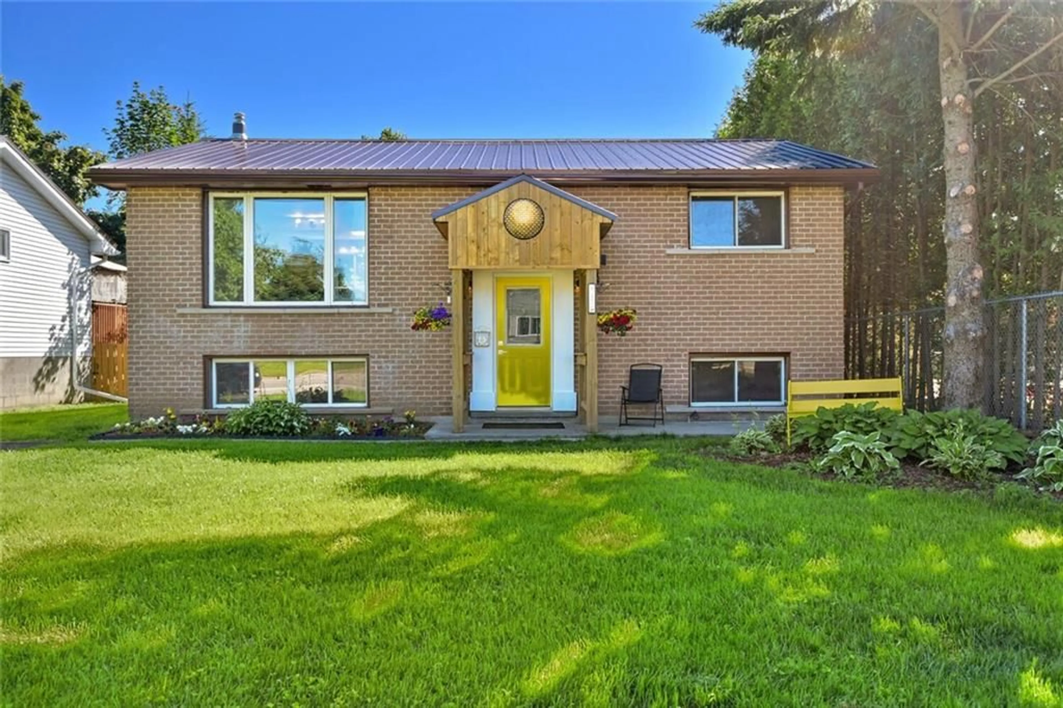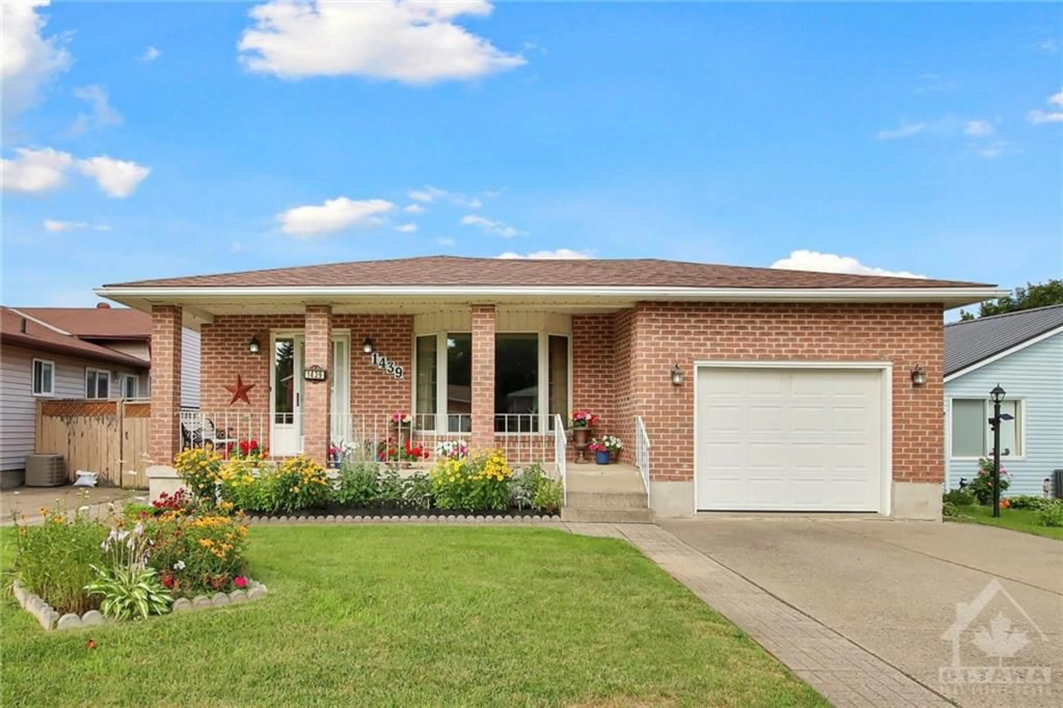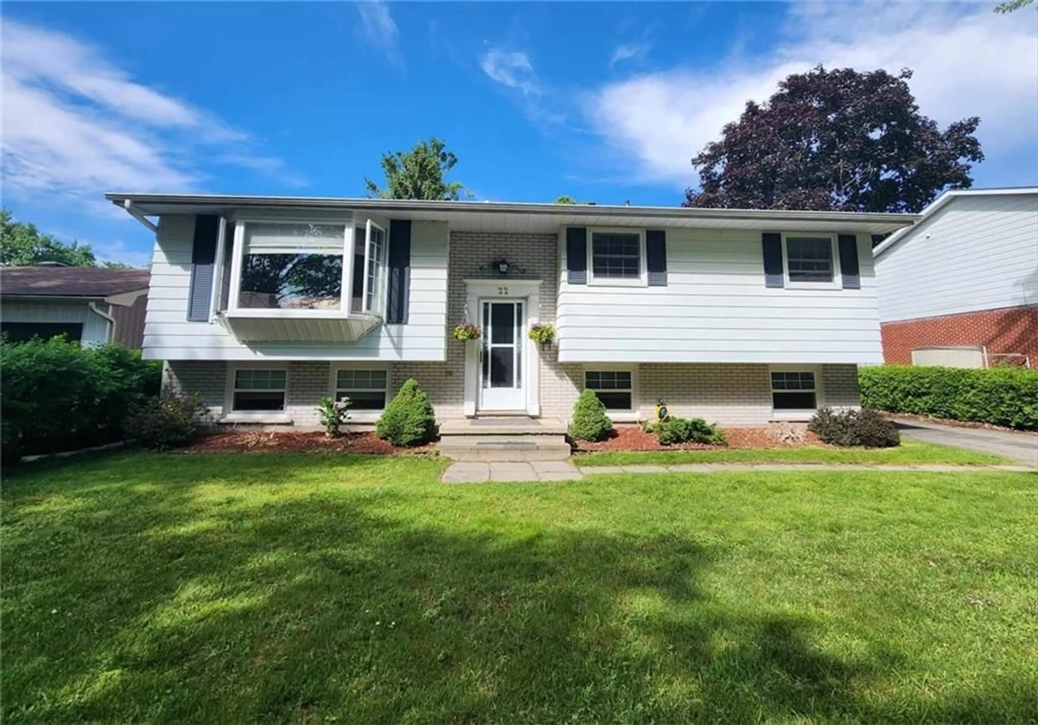843 CENTENNIAL Rd, Brockville, Ontario K6V 5T4
Contact us about this property
Highlights
Estimated ValueThis is the price Wahi expects this property to sell for.
The calculation is powered by our Instant Home Value Estimate, which uses current market and property price trends to estimate your home’s value with a 90% accuracy rate.$486,000*
Price/Sqft-
Days On Market132 days
Est. Mortgage$1,975/mth
Tax Amount (2023)$3,674/yr
Description
If you've been searching for that spacious 3 bedroom, 2 bathroom bungalow that is situated on a large property ...say half an acre, then you may have found your next address ! Positioned on the town line (Centennial Road), this solid brick home is sure to impress. The footprint of this home is larger than most of the bungalows in the area, offering over 1,500 sq. ft. per level. As you enter through the front door, you will land into a large & inviting foyer. The living room is abundant with natural light & complete w/cozy gas fireplace. Hardwood flooring throughout the main floor is a feature. There is a large eat-in kitchen w/ample cabinetry & a separate and enormous dining area. Other features: Main floor laundry, pantry, 2 pc., powder, three exceptionally sized bedrooms and 3 pc. bath. Need to know: furnace 2023, A/C 2002, Roof approx. 2019, Hot water tank 2018, roof 2016, some newer windows, and well is approx. 50 ft. depth. Basement is unfinished - awaiting your designs.
Property Details
Interior
Features
Main Floor
Primary Bedrm
13'3" x 10'11"Bath 3-Piece
7'6" x 7'1"Living Rm
20'0" x 15'10"Foyer
7'9" x 12'7"Exterior
Features
Parking
Garage spaces 1
Garage type -
Other parking spaces 2
Total parking spaces 3
Property History
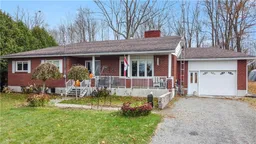 25
25
