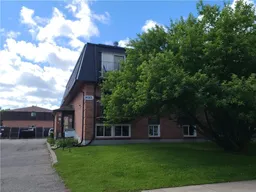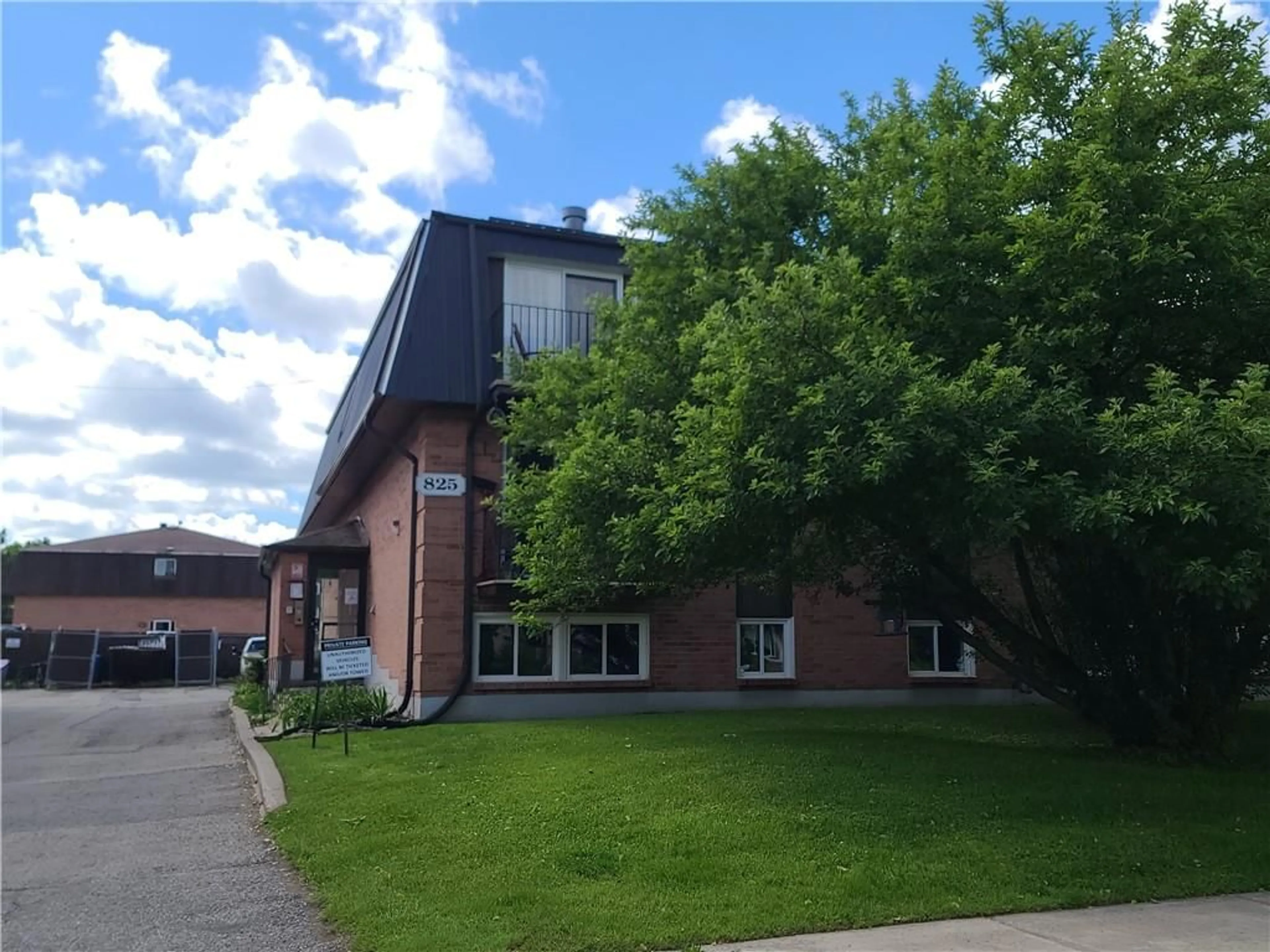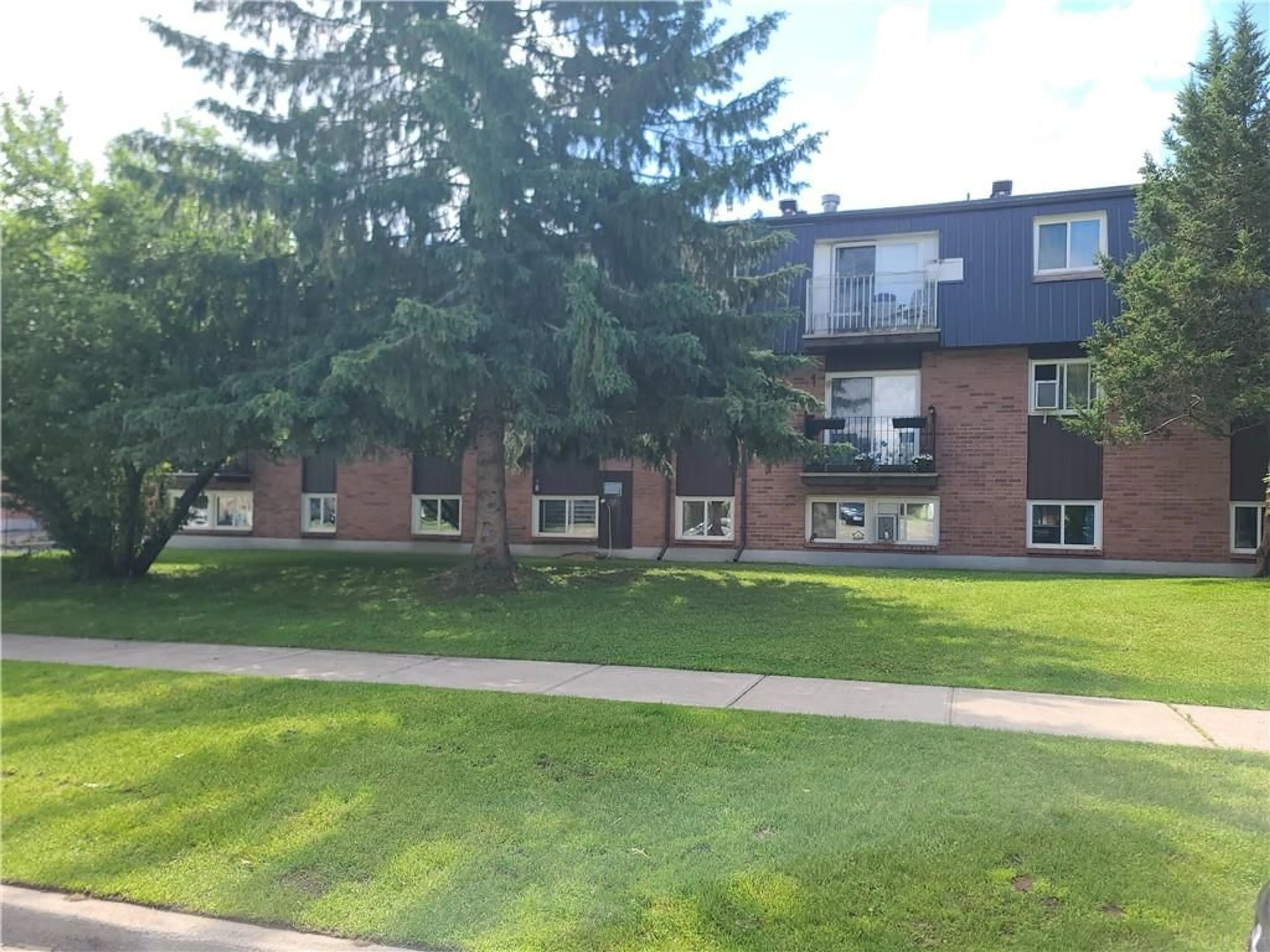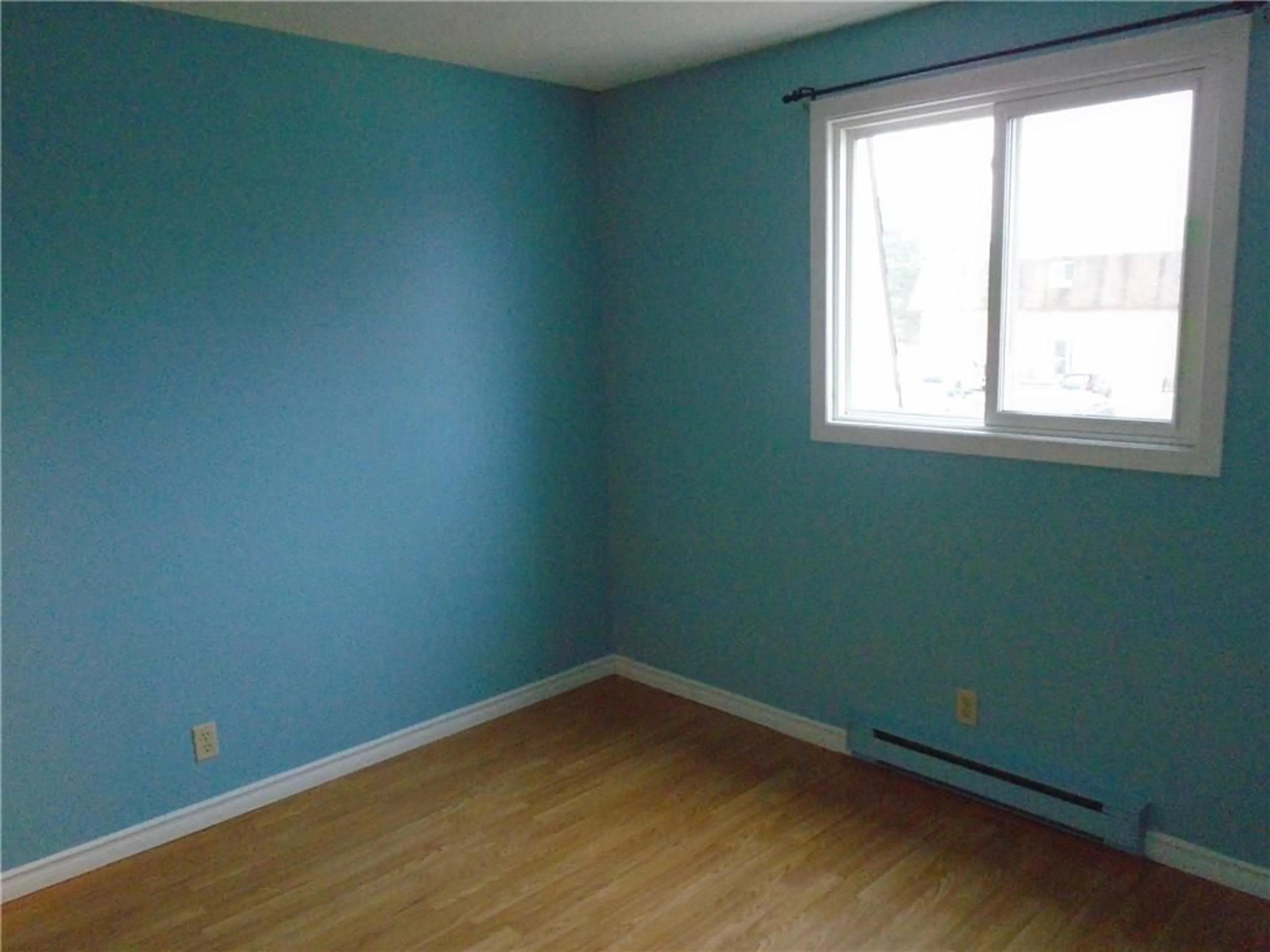825 MACODRUM Dr #14, Brockville, Ontario K6V 6P6
Contact us about this property
Highlights
Estimated ValueThis is the price Wahi expects this property to sell for.
The calculation is powered by our Instant Home Value Estimate, which uses current market and property price trends to estimate your home’s value with a 90% accuracy rate.$173,000*
Price/Sqft-
Days On Market45 days
Est. Mortgage$730/mth
Maintenance fees$482/mth
Tax Amount (2023)$1,393/yr
Description
If you're looking for an investment property, a carefree lifestyle or ready to downsize this could be what you're looking for. This 2 bedroom top floor unit is updated and move in ready. The living room features patio doors to your own private balcony. The updated galley style kitchen includes the appliances. There is one allotted parking space, a storage locker and visitor parking. Some recent updates include a hot water tank, kitchen faucet, ceiling fan in dining room and a new mirror and lights in the bathroom. This is a smoke free building. Condo fees include water and sewer, parking spot, snow removal, lawn maintenance, management fees and building insurance. Close to all amenities in the north end and a bus stop close by. 24 hour irrevocable on all offers
Property Details
Interior
Features
Main Floor
Living/Dining
22'0" x 10'10"Kitchen
7'4" x 7'4"Primary Bedrm
12'8" x 10'9"Bedroom
14'8" x 9'0"Exterior
Parking
Garage spaces -
Garage type -
Other parking spaces 1
Total parking spaces 1
Condo Details
Amenities
Balcony, Storage Lockers
Inclusions
Property History
 20
20


