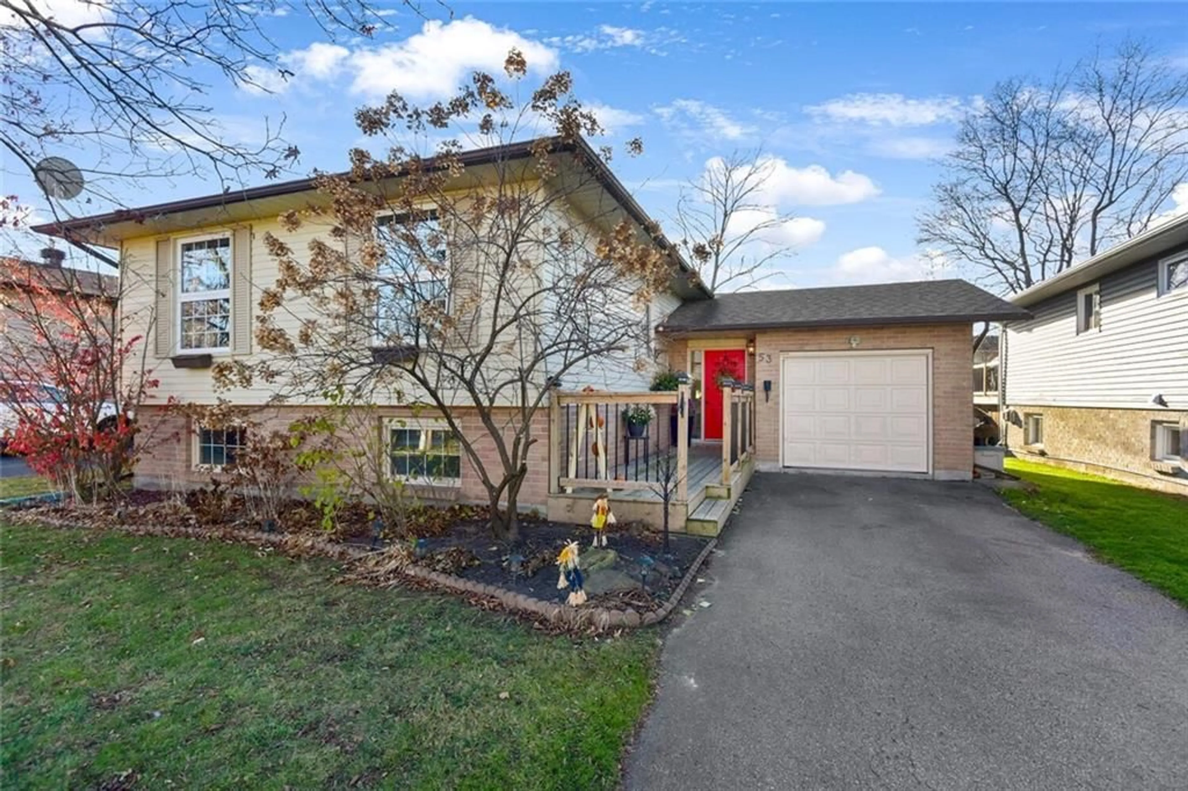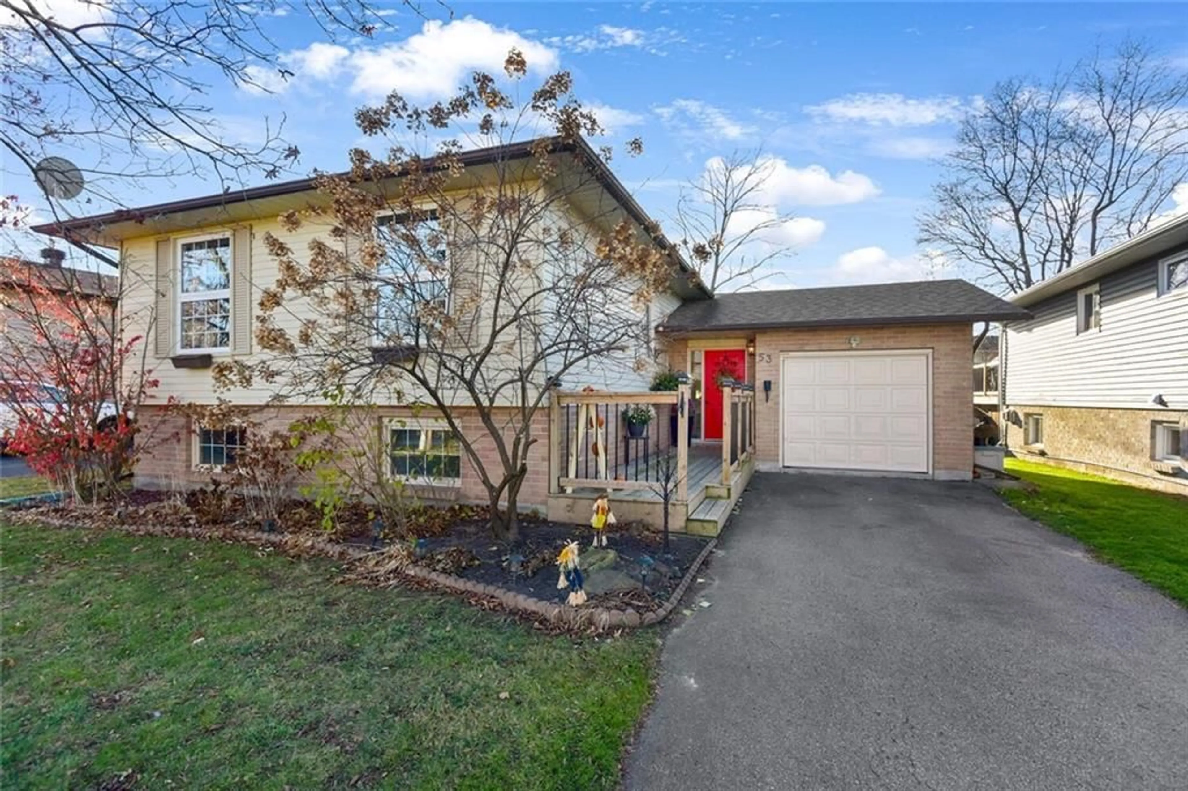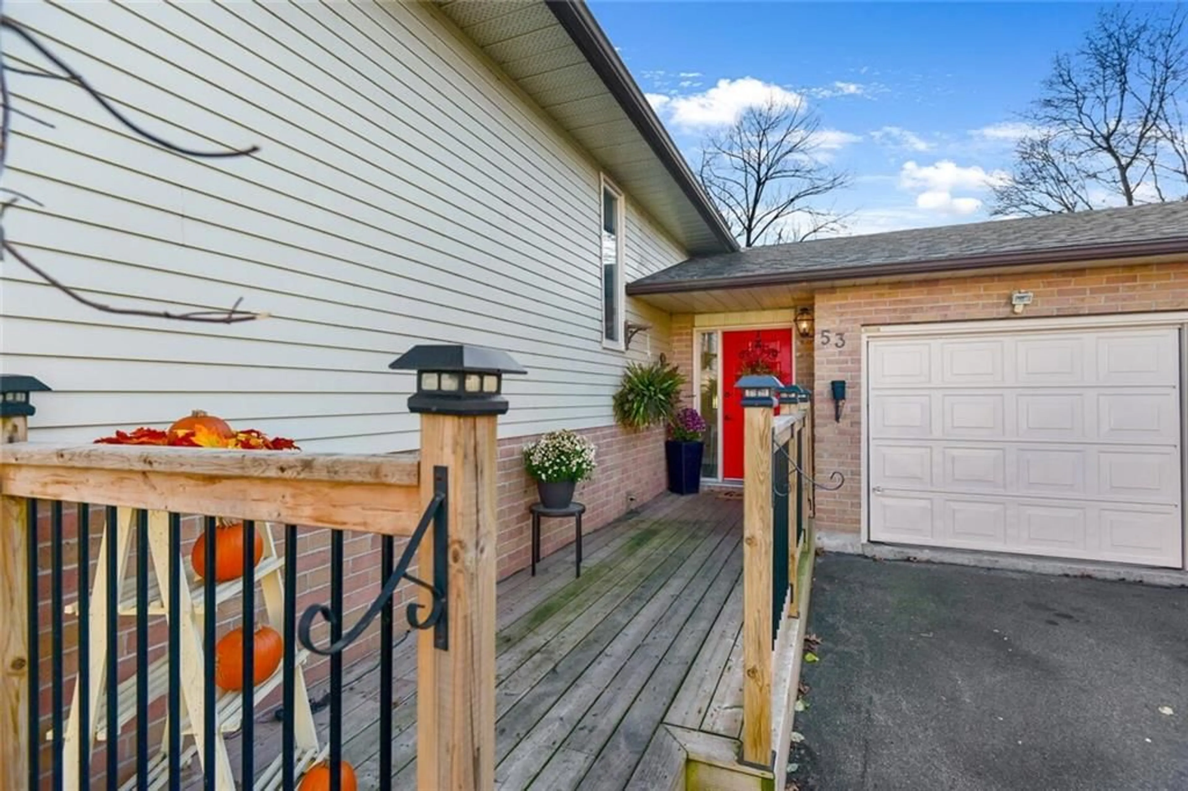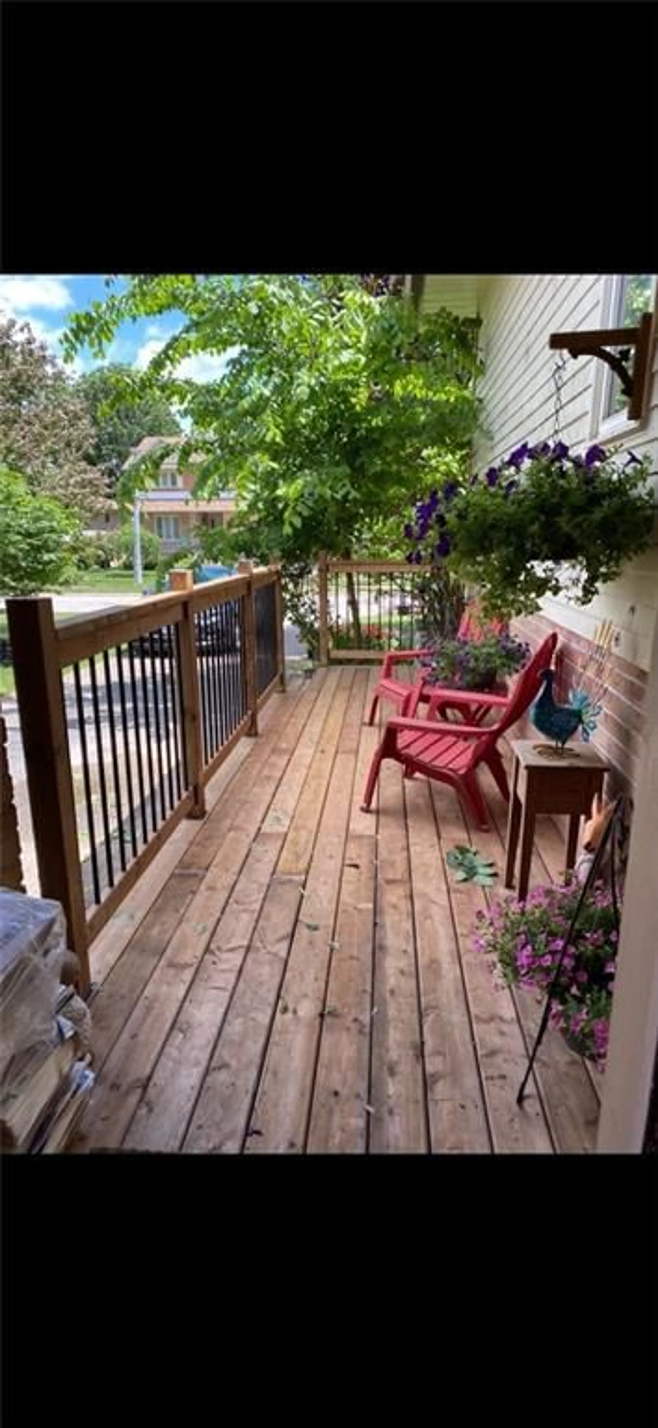53 CAMBRIDGE Cres, Brockville, Ontario K6V 6L7
Contact us about this property
Highlights
Estimated ValueThis is the price Wahi expects this property to sell for.
The calculation is powered by our Instant Home Value Estimate, which uses current market and property price trends to estimate your home’s value with a 90% accuracy rate.Not available
Price/Sqft-
Est. Mortgage$2,510/mo
Tax Amount (2024)$3,522/yr
Days On Market47 days
Description
This lovely, updated family home is situated on a quiet crescent in a desirable north end neighbourhood. Located close to many schools, shopping, parks and the conservation area, this home is perfect for a family or retirees looking for a home that suits their needs and lifestyle. This home boasts a large front foyer, 3+1 bedrooms, large yard, attached garage and above ground 27ft pool w/heater, formal living and dining rooms, hardwood flooring throughout main level, eat in kitchen with new flooring and counter tops, and 1 and half baths. Completely finished lower level with an updated family room, large bedroom, updated 2 piece bath and large laundry room along with 2 extensive storage areas. This home shines with extensive renovations throughout all levels. You can relax in comfort with a newer furnace, A/C, shingles and front windows. Enjoy your morning coffee on the front deck or relax on a 2 tiered deck around the pool in the backyard.
Property Details
Interior
Features
Main Floor
Foyer
11'4" x 7'0"Living Rm
15'7" x 12'3"Dining Rm
10'9" x 9'5"Kitchen
13'3" x 10'5"Exterior
Features
Parking
Garage spaces 1
Garage type -
Other parking spaces 3
Total parking spaces 4




