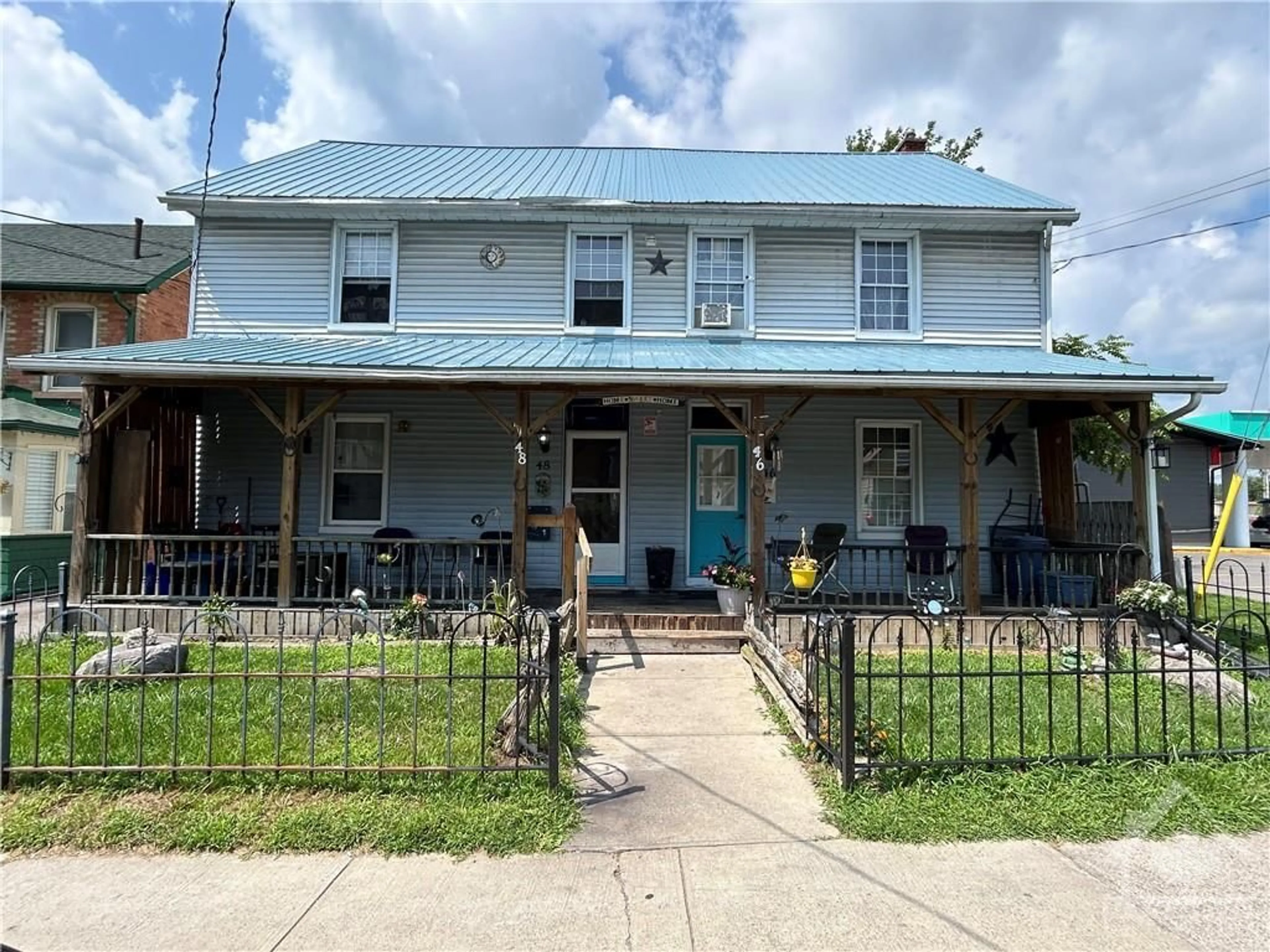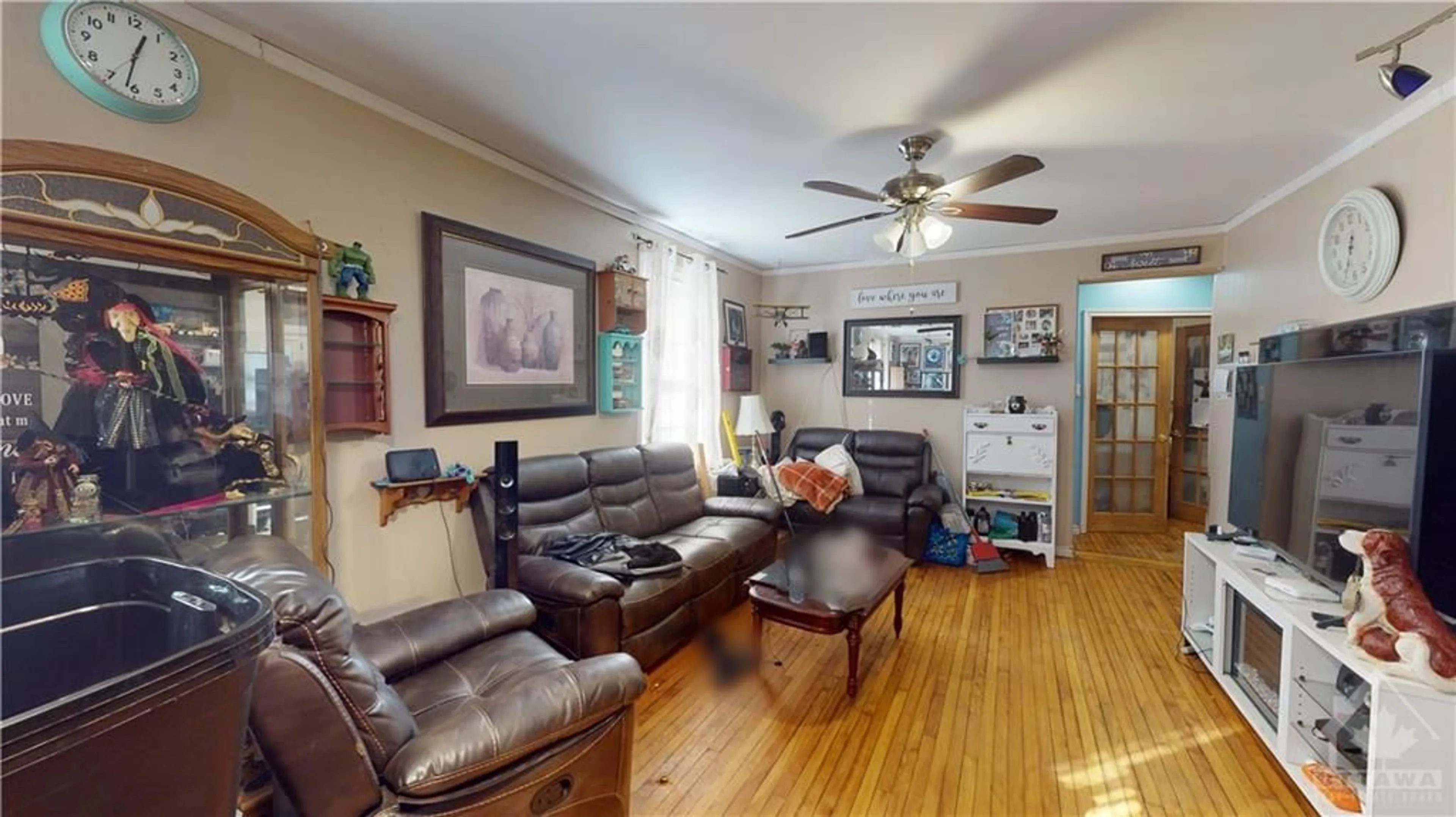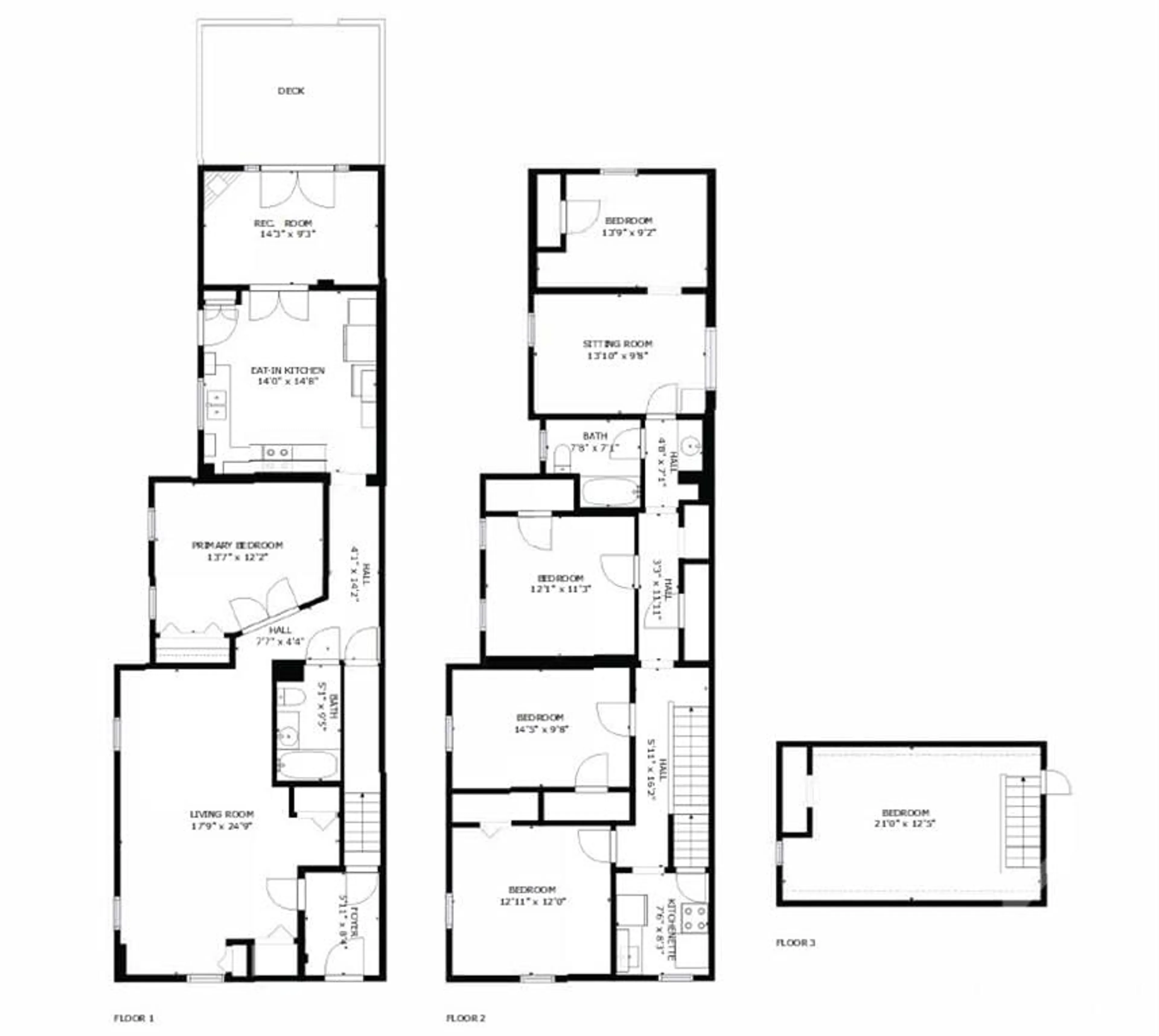46-48 PEARL St, Brockville, Ontario K6V 4B8
Contact us about this property
Highlights
Estimated ValueThis is the price Wahi expects this property to sell for.
The calculation is powered by our Instant Home Value Estimate, which uses current market and property price trends to estimate your home’s value with a 90% accuracy rate.$431,000*
Price/Sqft-
Days On Market9 days
Est. Mortgage$1,932/mth
Tax Amount (2023)$3,484/yr
Description
Looking to expand your investment portfolio? This semi-detached property is just steps away from a gas station/convenience store and a quick stroll downtown and you will be able to enjoy many shops, restaurants, St. Lawrence River, Brock Trail and much more! One side features main floor with one large bedroom, four piece bathroom, eat-in kitchen, living room and family room with gas fireplace & patio doors to the back deck. The second floor has 4 bedrooms – one with gas fireplace, a sitting room or room for hobbies/recreation and another four piece bathroom. The third floor offers an additional bedroom, games room or place for storage. There is also a storage shed with hydro. Book a personal viewing today!
Property Details
Interior
Features
Exterior
Features
Parking
Garage spaces -
Garage type -
Other parking spaces 3
Total parking spaces 3
Property History
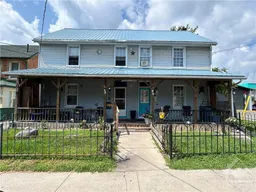 12
12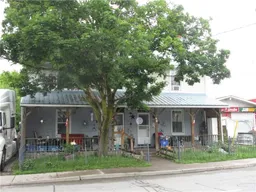 30
30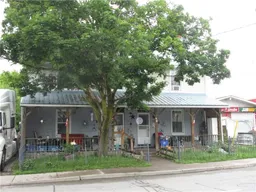 30
30
