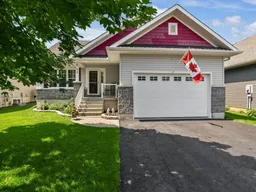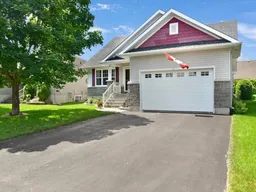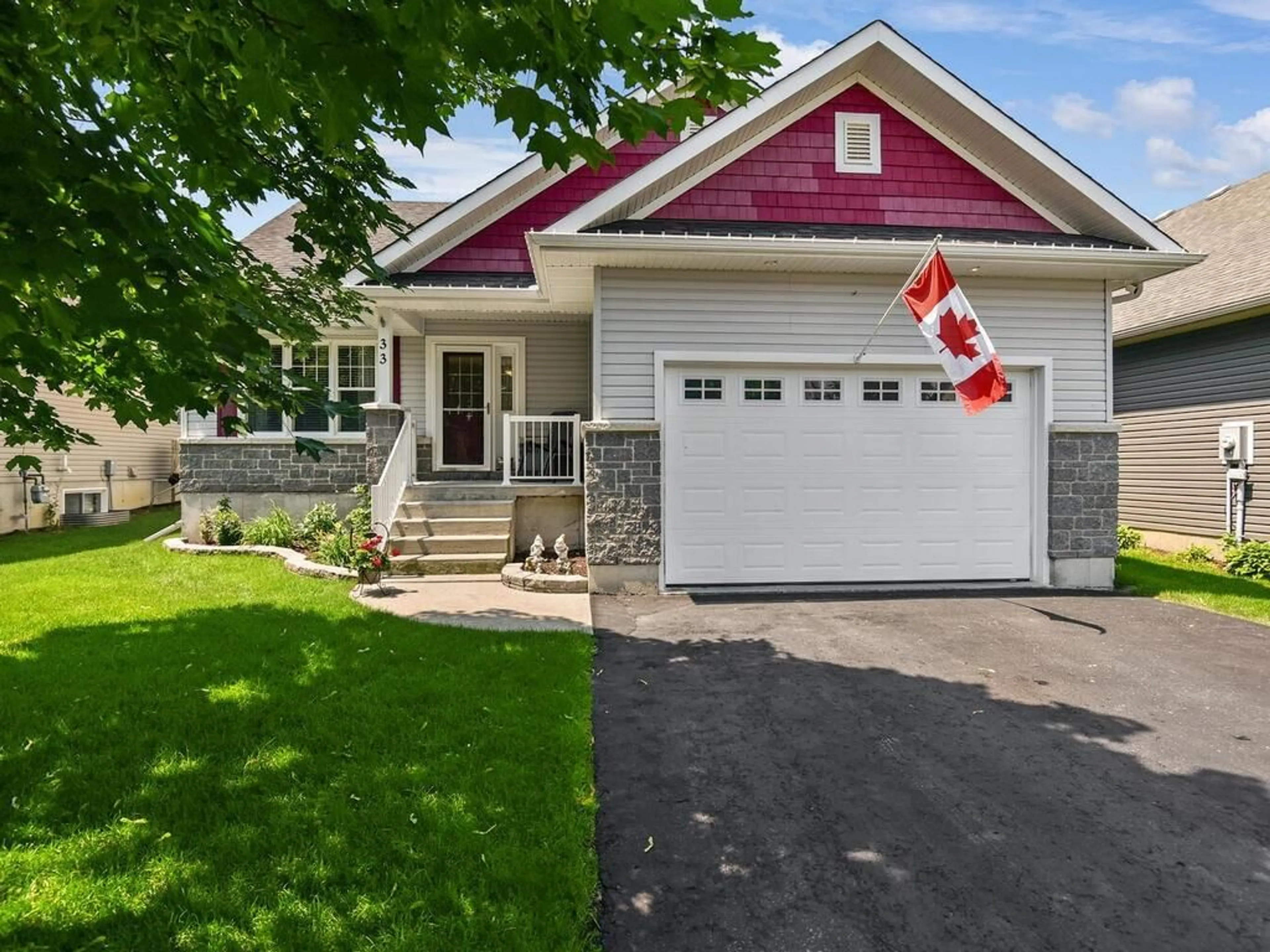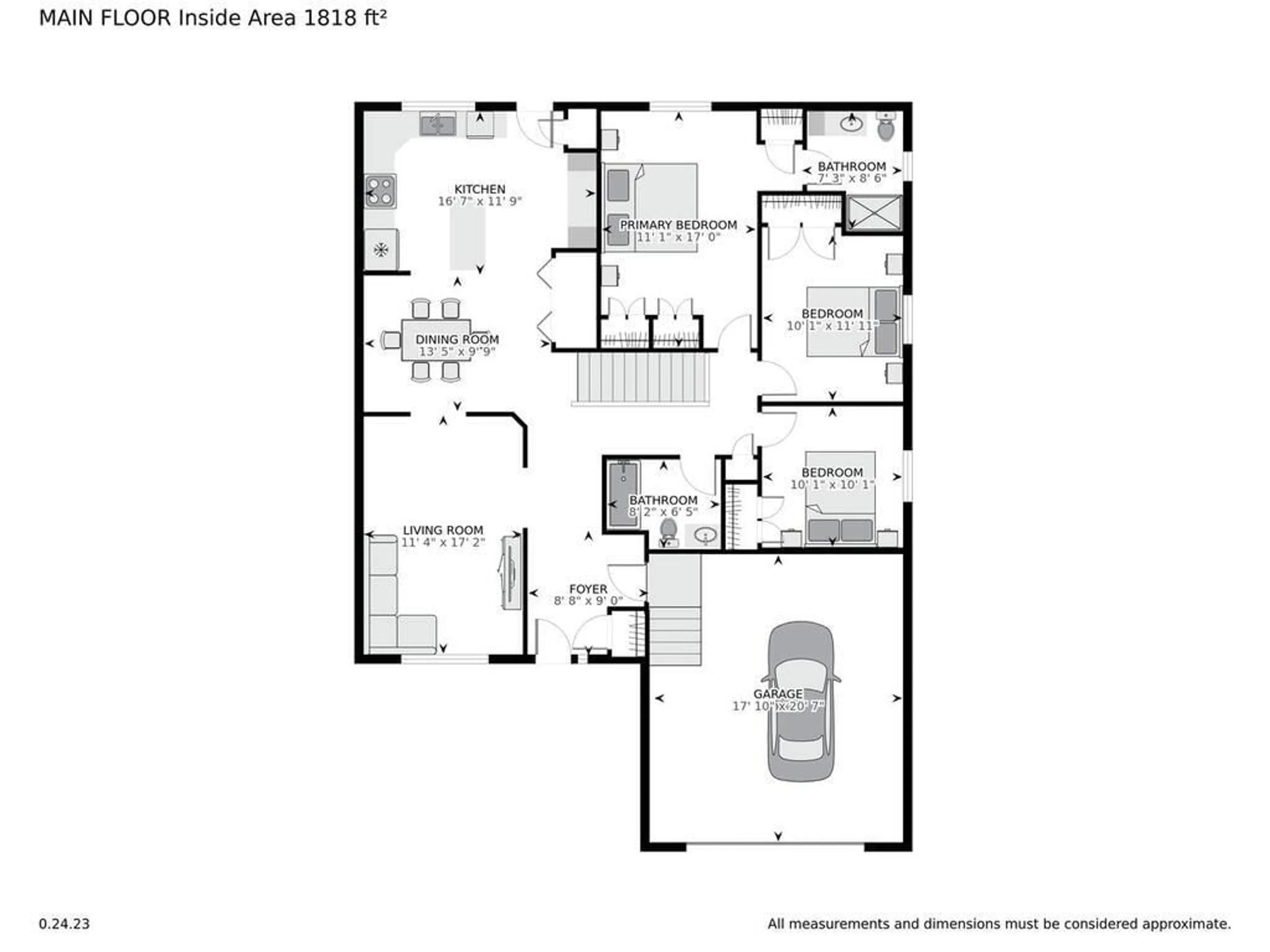33 WILDWOOD Cres, Brockville, Ontario K6V 0A8
Contact us about this property
Highlights
Estimated ValueThis is the price Wahi expects this property to sell for.
The calculation is powered by our Instant Home Value Estimate, which uses current market and property price trends to estimate your home’s value with a 90% accuracy rate.$731,000*
Price/Sqft$562/sqft
Days On Market20 days
Est. Mortgage$3,263/mth
Tax Amount (2024)$4,925/yr
Description
This 3+1 beds, 3 baths, double attached garage bungalow is located in the sought after North end, nothing to do but move in and everything you need is on this level. You will enter the large foyer that opens to your LR and your DR and kitchen are open, which makes this space great for family dinners or entertaining, you do not have to worry about counter and cupboard space,lots with the island and coffee bar by the back door, washer and dryer are behind bi-fold doors.The back door takes you to a covered deck which is surrounded by hedges and makes this space very private. Down the hall you will find the large PR that hosts a 3pc ensuite and double closets, 2 more bedrooms and 4 pc bath. Head down to the lower level which is bright and finished that includes a bedroom, a spa like bathroom with a soaker tub, FR with Electric fireplace and enought light to have your office on this level. Lots of storage in this area as well. Be sure to check out this house, you will not be disappointed.
Property Details
Interior
Features
Basement Floor
Utility Rm
10'3" x 18'5"Family Rm
12'3" x 24'11"Bedroom
12'6" x 13'2"Bath 4-Piece
7'2" x 14'2"Exterior
Features
Parking
Garage spaces 2
Garage type -
Other parking spaces 2
Total parking spaces 4
Property History
 28
28 29
29

