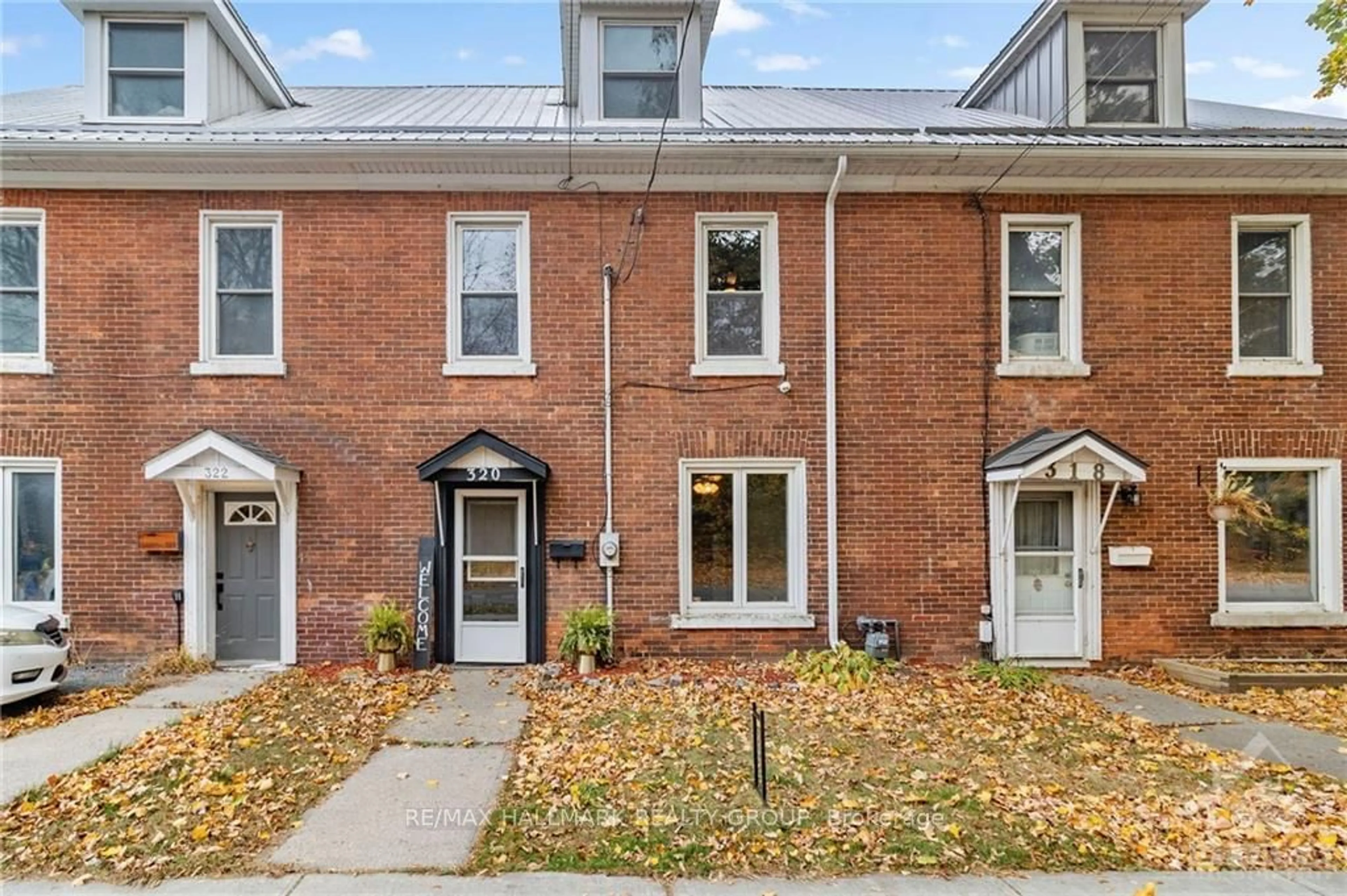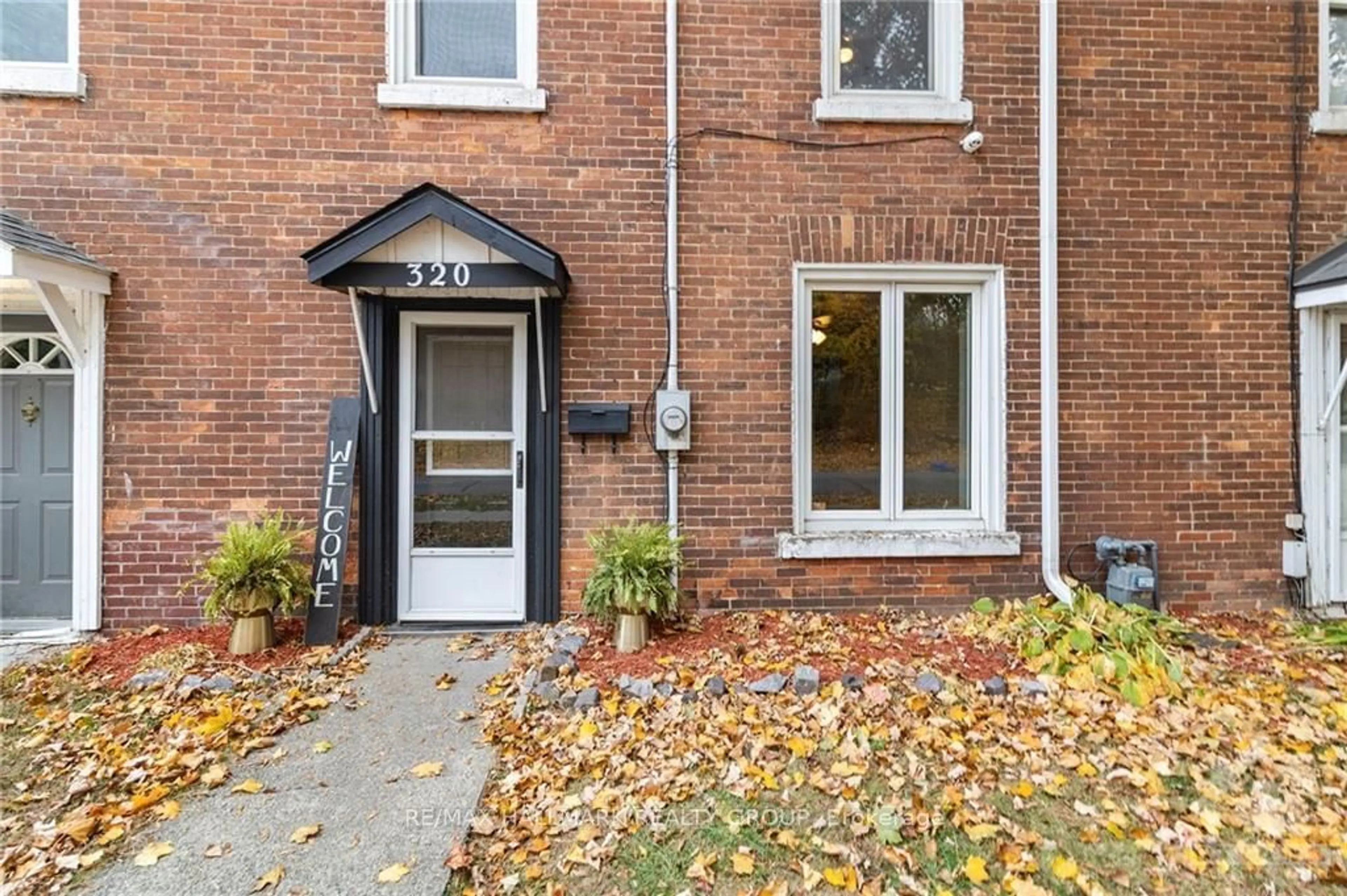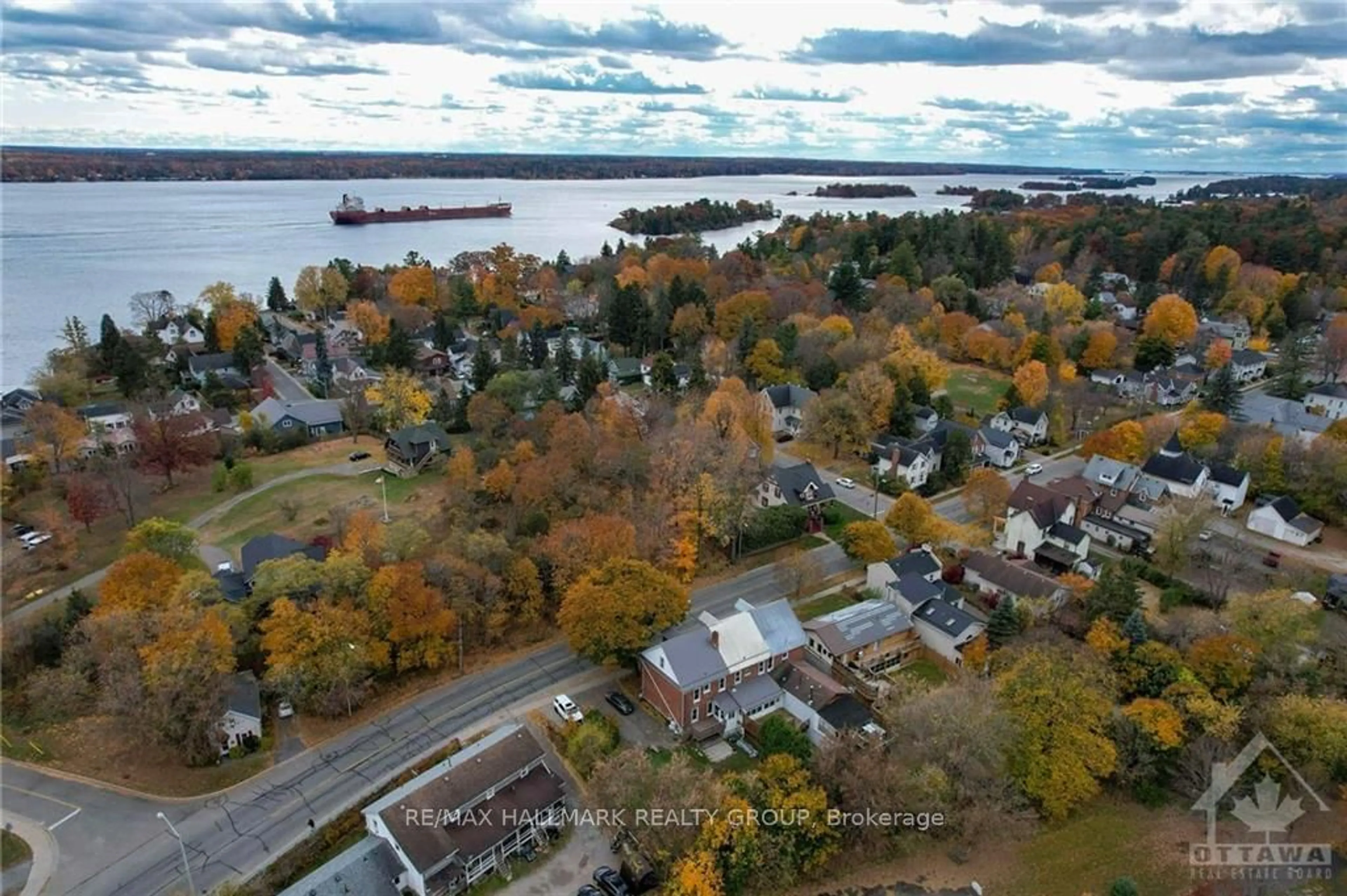320 KING St, Brockville, Ontario K6V 3S3
Contact us about this property
Highlights
Estimated ValueThis is the price Wahi expects this property to sell for.
The calculation is powered by our Instant Home Value Estimate, which uses current market and property price trends to estimate your home’s value with a 90% accuracy rate.Not available
Price/Sqft-
Est. Mortgage$1,555/mo
Tax Amount (2024)$2,075/yr
Days On Market3 days
Description
*Some photos are virtually staged* Welcome to 320 King Street West, a charming all-brick townhome in Brockville's vibrant downtown core! Just a short walk to shops, restaurants, and St. Lawrence Park, this home offers the perfect blend of convenience and character. Step into the spacious foyer with stunning exposed brick, leading to the living room with hardwood floors and more exposed brick for a cozy touch. The kitchen boasts ample cabinetry, an eat-at peninsula, and flows into the dining room, perfect for gatherings. A family room with a gas fireplace offers access to a large deck overlooking the backyard. Upstairs, you'll find three generously sized bedrooms, all featuring hardwood flooring and great closet space, along with an updated 4-piece bathroom. The unfinished 3rd floor holds endless potential. Don't miss the opportunity to make this beautiful home your own!, Flooring: Hardwood, Flooring: Ceramic, Flooring: Other (See Remarks)
Property Details
Interior
Features
Main Floor
Foyer
2.26 x 4.19Living
3.65 x 4.19Kitchen
3.25 x 3.86Dining
2.76 x 3.86Exterior
Features
Parking
Garage spaces -
Garage type -
Total parking spaces 2
Property History
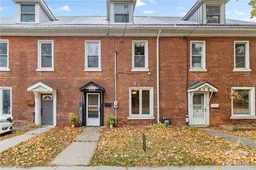 28
28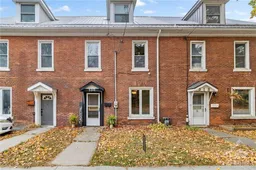 28
28
