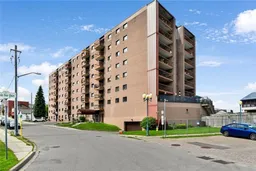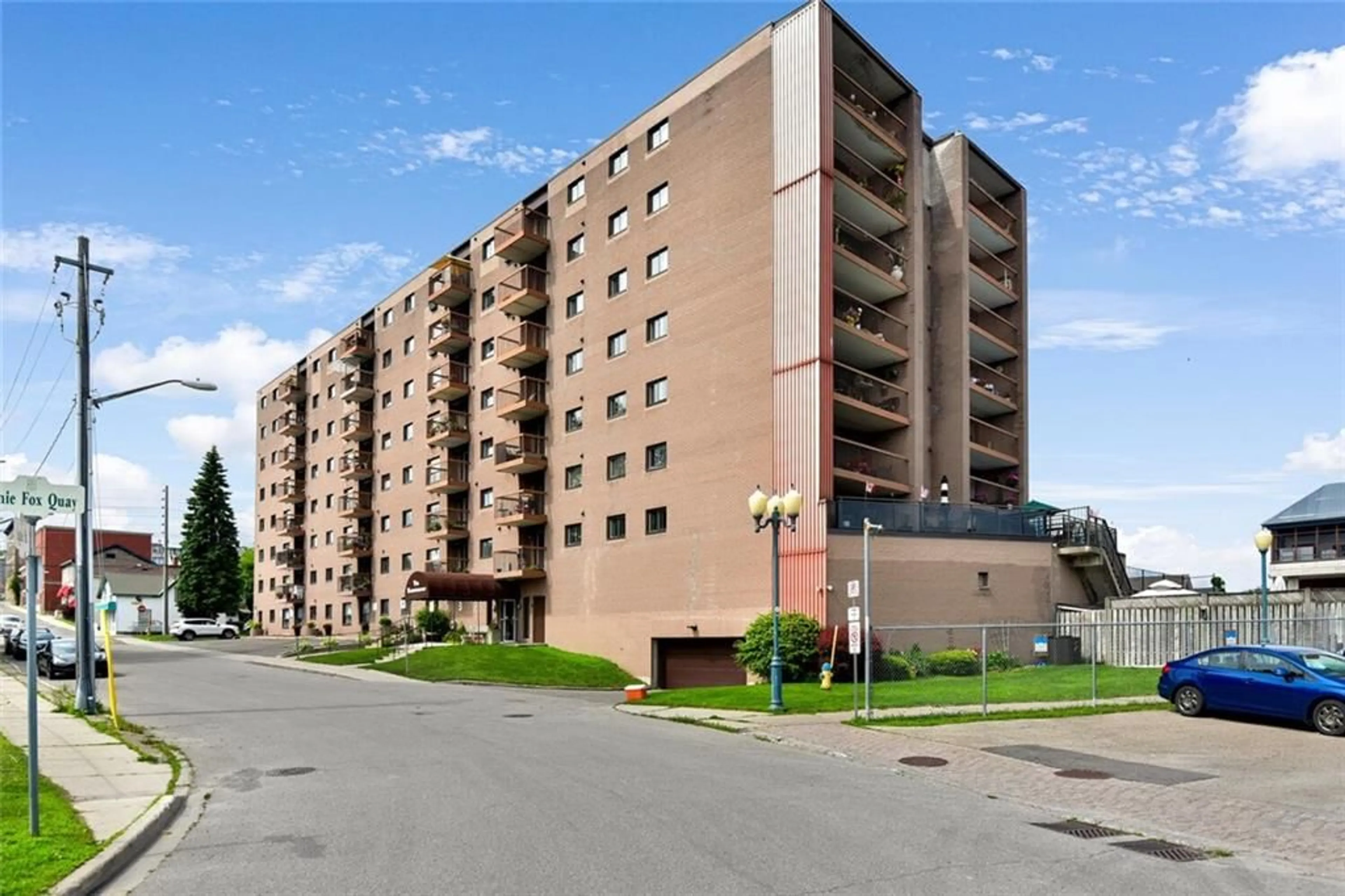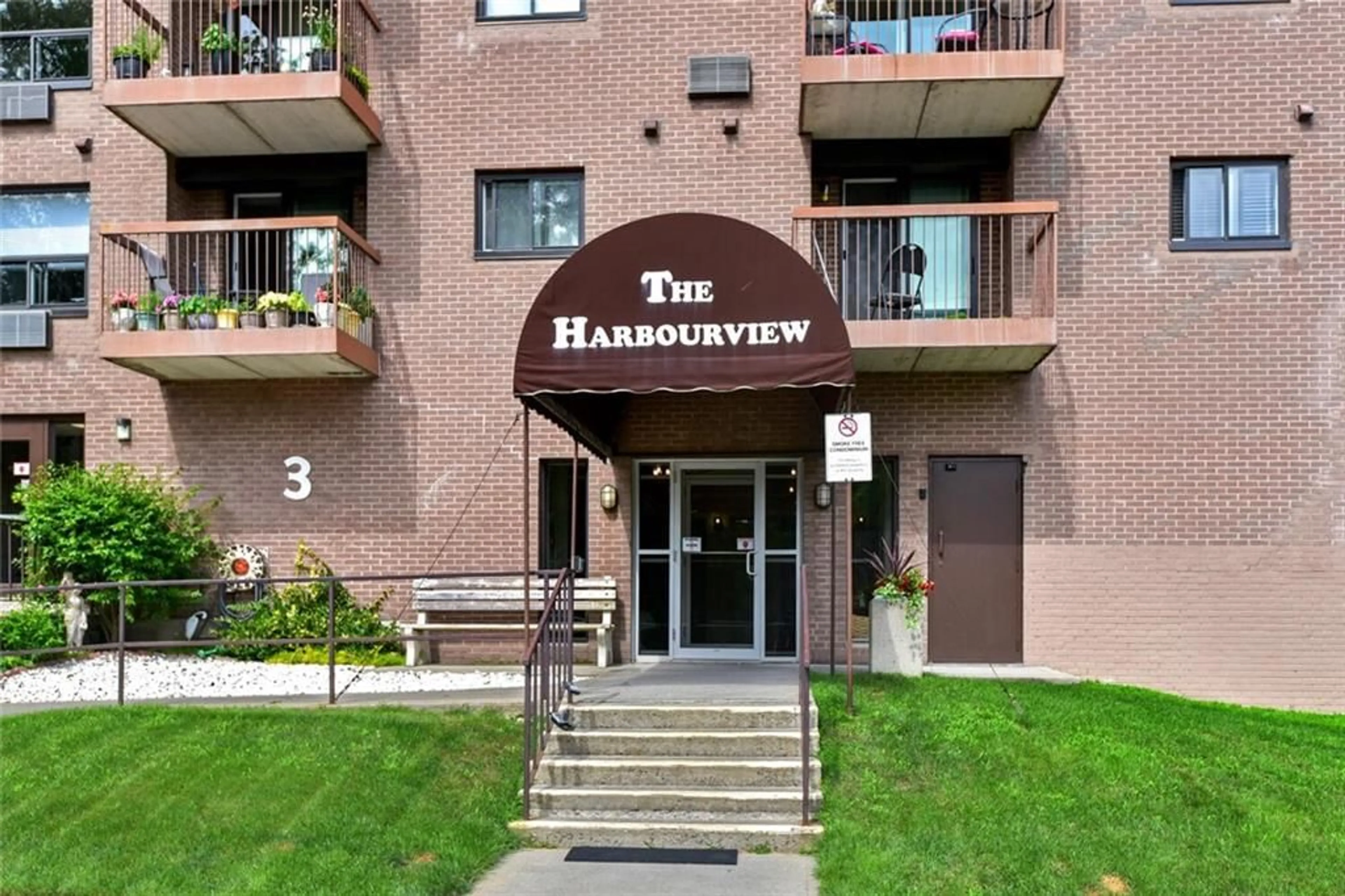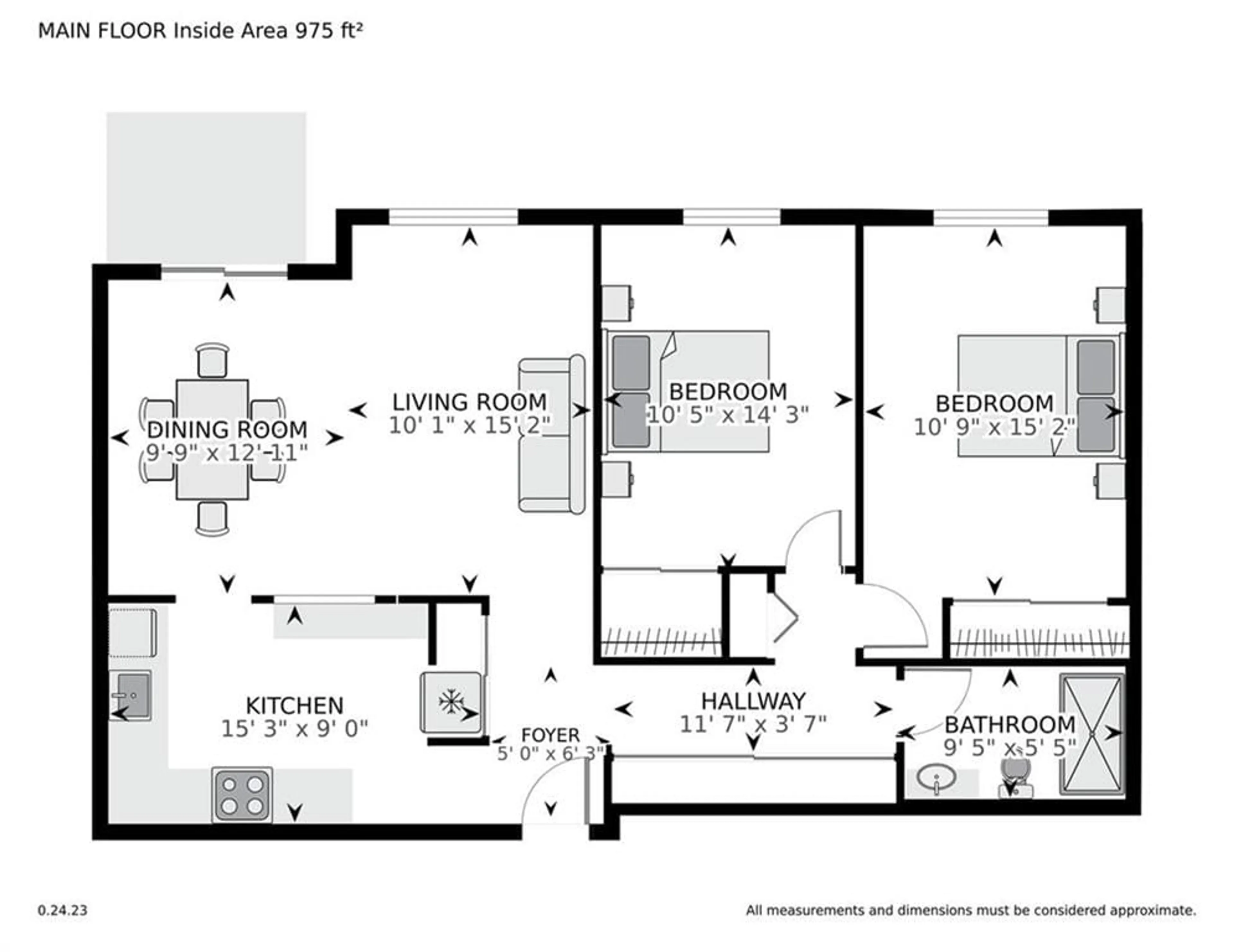3 APPLE St #706, Brockville, Ontario K6V 4X5
Contact us about this property
Highlights
Estimated ValueThis is the price Wahi expects this property to sell for.
The calculation is powered by our Instant Home Value Estimate, which uses current market and property price trends to estimate your home’s value with a 90% accuracy rate.$342,000*
Price/Sqft-
Days On Market35 days
Est. Mortgage$1,460/mth
Maintenance fees$557/mth
Tax Amount (2023)$3,008/yr
Description
Heart of Downtown Brockville! "Harbourview", 2 bedroom condo features open concept living/dining room with patio doors to balcony with riverviews. Foyer with entrance closet, hall closet & linen closet, bedrooms with large closets, 4 piece bath with walk-in tub/shower for easy accessibility. Building amenities include: security building, elevator, mail delivery, social room, library area, gym area, main floor laundry. Parking is extra - outside spot to be arranged with superintendent for a monthly fee. Interim taxes 1504.43, condo fees $557.43 condo being sold "as is where is" no warranties re appliances, the unit has not been occupied for 7 years. 48 hour irrevocable on all offers. Probate has been applied for - expect within 6 weeks. Status Certificate has been ordered.
Property Details
Interior
Features
Main Floor
Kitchen
7'9" x 11'9"Dining Rm
9'0" x 12'0"Living Rm
10'0" x 14'0"Bath 4-Piece
6'0" x 8'0"Condo Details
Amenities
Balcony, Cable TV, Outdoor Pool, Security, Water View, Riverview
Inclusions
Property History
 30
30


