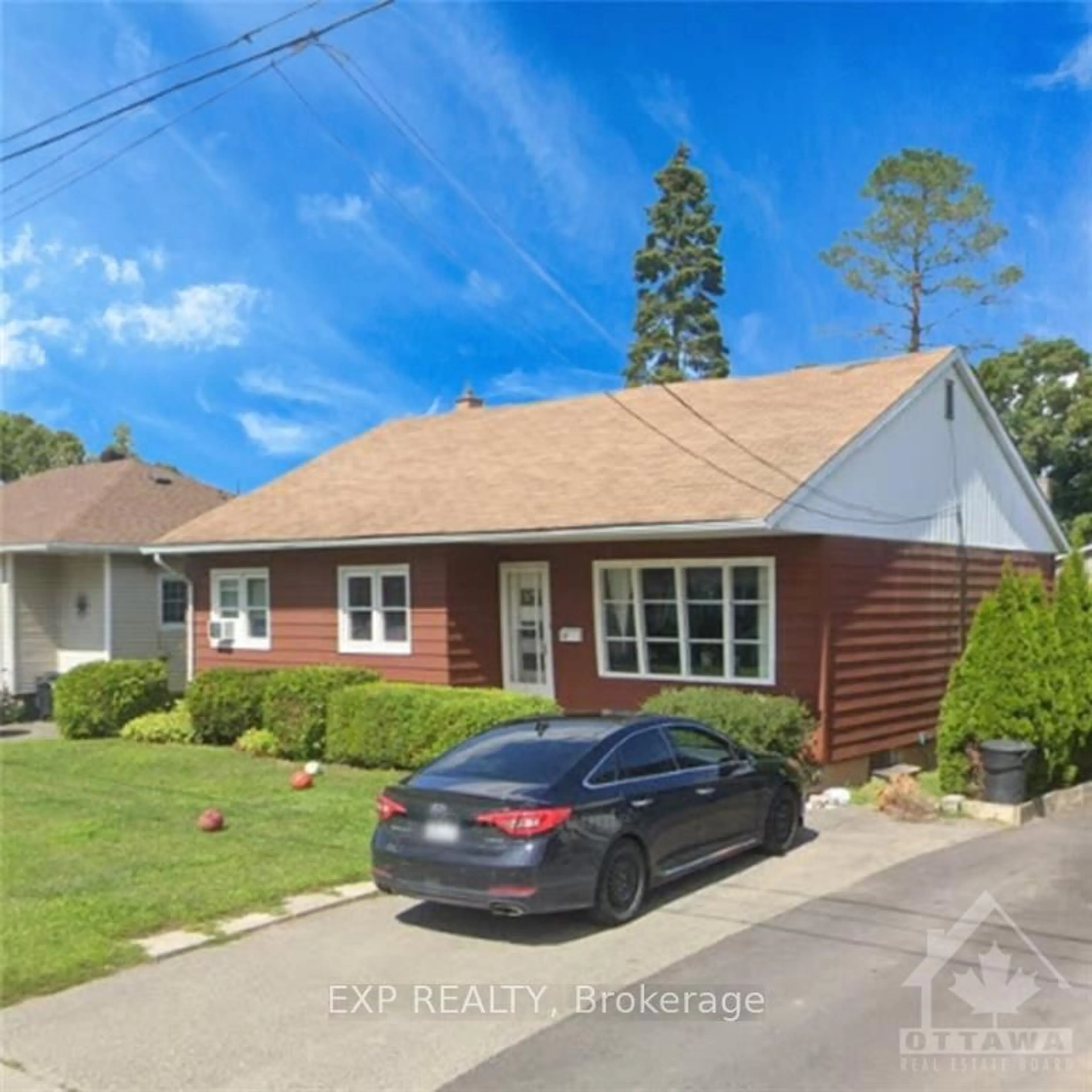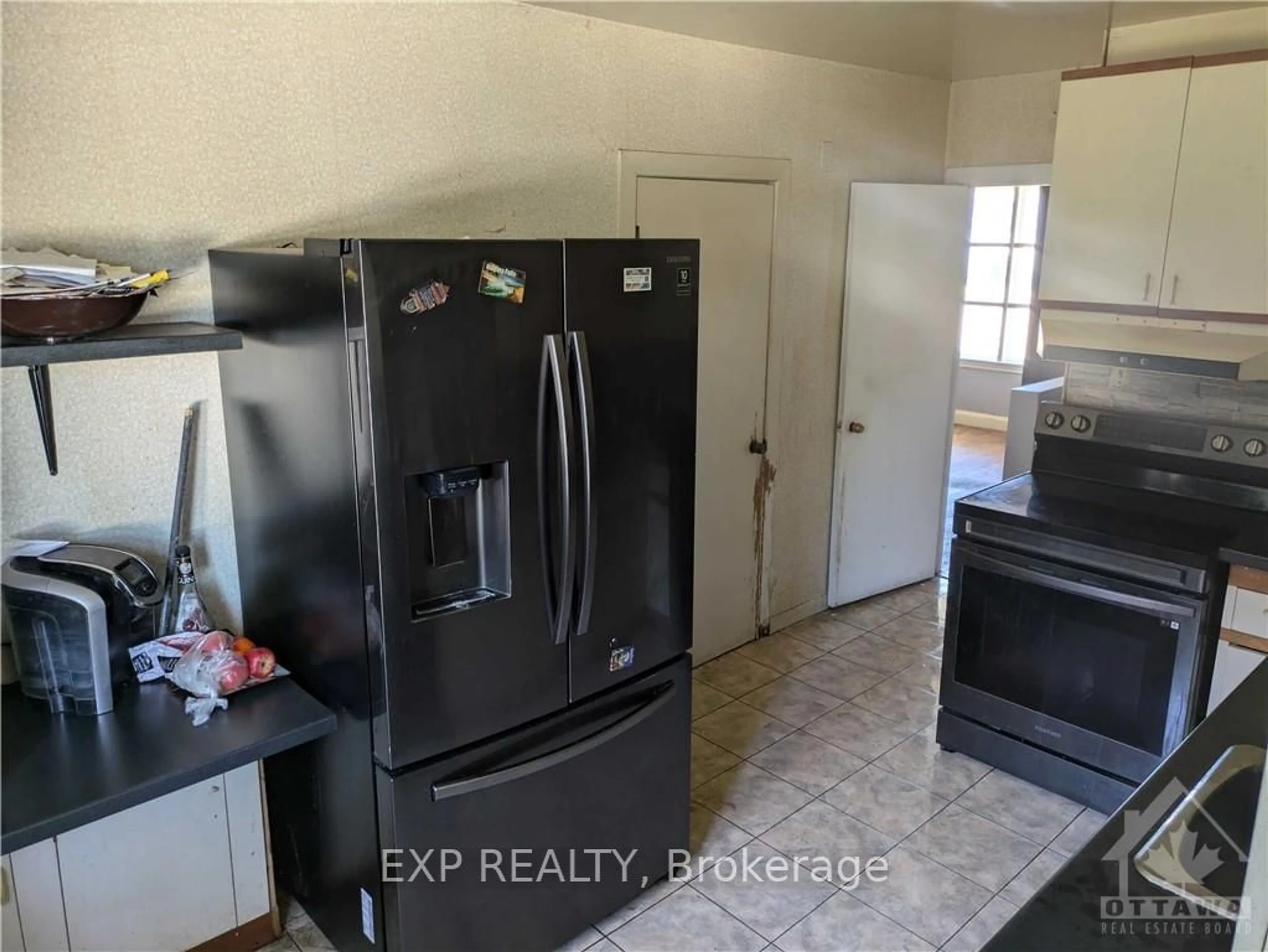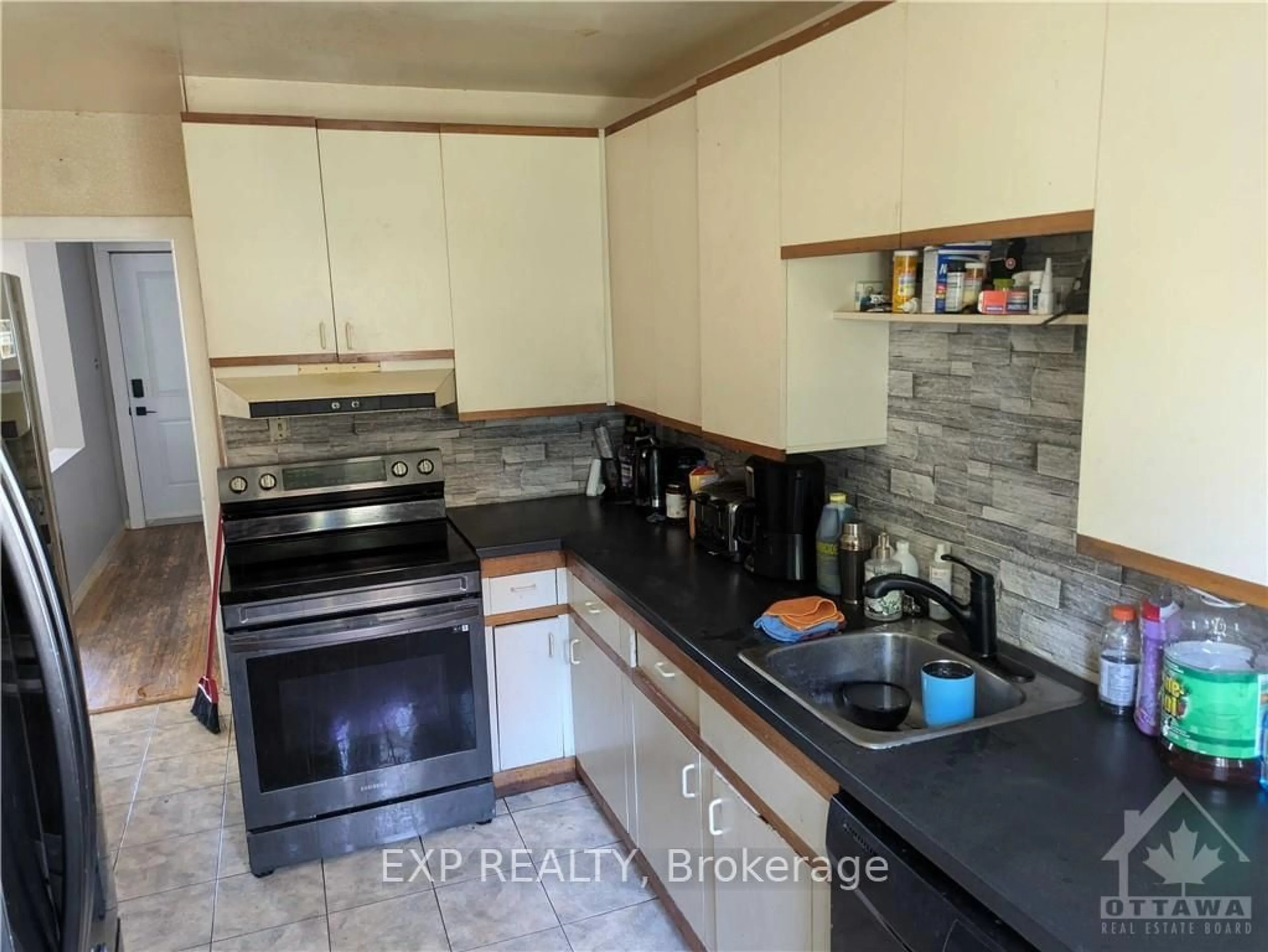29 WRIGHT Cres, Brockville, Ontario K6V 3W9
Contact us about this property
Highlights
Estimated ValueThis is the price Wahi expects this property to sell for.
The calculation is powered by our Instant Home Value Estimate, which uses current market and property price trends to estimate your home’s value with a 90% accuracy rate.Not available
Price/Sqft-
Est. Mortgage$1,374/mo
Tax Amount (2019)$2,336/yr
Days On Market13 days
Description
Flooring: Carpet Over Hardwood, Flooring: Linoleum, Nestled in a peaceful cul-de-sac in Brockville's desirable West end, this well-maintained family home offers both comfort and convenience. Featuring original hardwood floors under the carpet on the main level, this bungalow has a warm and inviting feel. The main floor offers a spacious layout, including a living and dining area with patio doors leading to a rear deck, perfect for outdoor relaxation. The finished basement adds valuable living space, complete with a cozy rec room, a versatile den (or 4th bedroom), a workshop, and a utility room. Enjoy the comfort of natural gas heating and central air conditioning year-round. Located just minutes from downtown Brockville, St. Lawrence Park, and the scenic St. Lawrence River, this home combines a quiet setting with close proximity to key amenities. Don't miss the opportunity to own this lovely property!, Flooring: Carpet Wall To Wall
Property Details
Interior
Features
Main Floor
Living
8.22 x 3.88Kitchen
4.67 x 2.69Prim Bdrm
4.34 x 3.30Br
3.42 x 3.27Exterior
Features
Parking
Garage spaces -
Garage type -
Total parking spaces 2
Property History
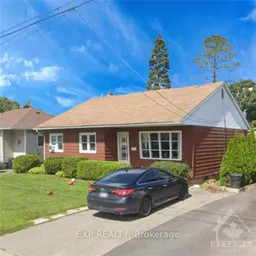 17
17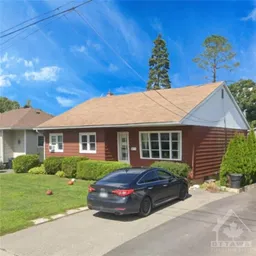 17
17
