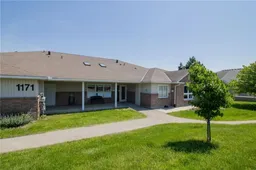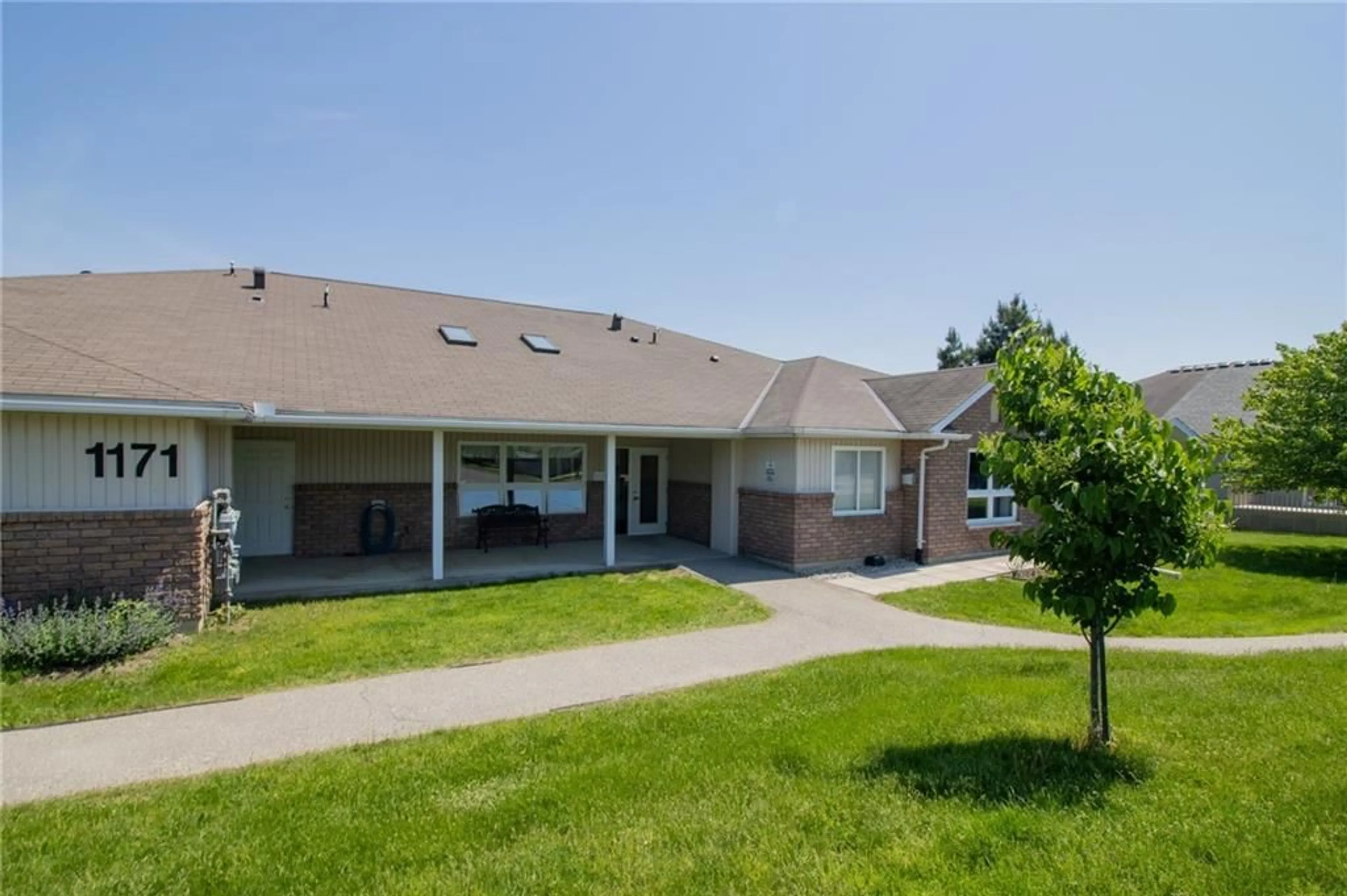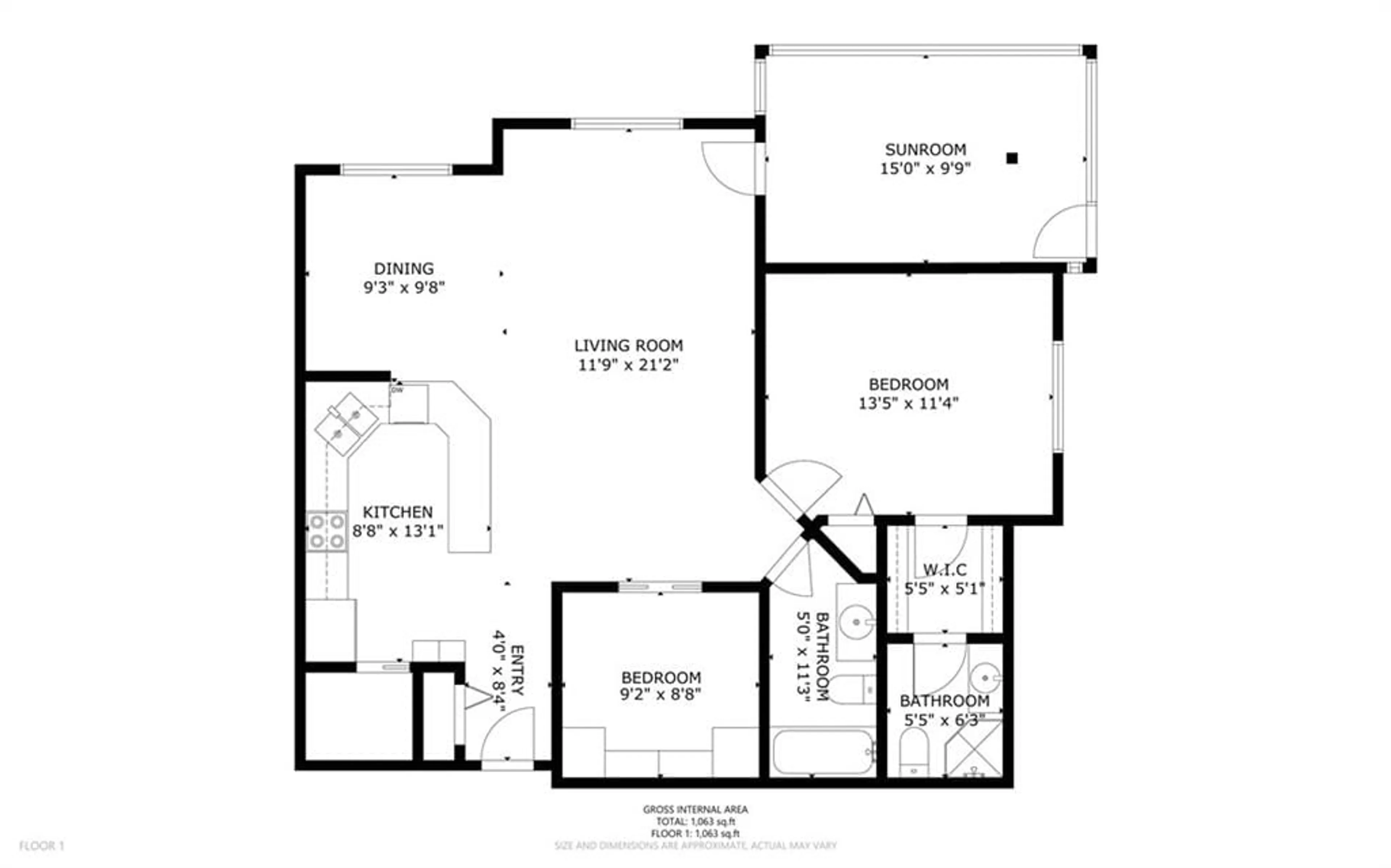1171 MILLWOOD Ave #13, Brockville, Ontario K6V 7L5
Contact us about this property
Highlights
Estimated ValueThis is the price Wahi expects this property to sell for.
The calculation is powered by our Instant Home Value Estimate, which uses current market and property price trends to estimate your home’s value with a 90% accuracy rate.$381,000*
Price/Sqft-
Days On Market67 days
Est. Mortgage$1,503/mth
Maintenance fees$513/mth
Tax Amount (2023)$2,597/yr
Description
Peaceful, easy one-level living in this adult-only building. This unit is located at the back corner, affording maximum privacy and quiet. Upon entering, you’re met with a spacious open concept living area that includes a beautifully functional kitchen with new luxury vinyl flooring in 2022, and new backsplash and counters installed in 2019. The dining and living rooms feature newer custom electric blinds that open to reveal a lovely view of the wooded back yard. The Primary bedroom is perfect, with a walk through closet, 3-pc ensuite, and custom electric blinds. The second bedroom is the ultimate flex-room with its fantastic murphy bed and pocket doors. It could be utilized as a den, office, or the ideal guest room. The piece-de-resistance is the spectacular 3-season sunroom. Imagine sipping your morning coffee or spending a lazy summer afternoon overlooking the quiet, peaceful green space and gardens. This condo also includes an attached temperature controlled storage unit.
Property Details
Interior
Features
Main Floor
Foyer
8'4" x 4'0"Sunroom
15'0" x 9'9"Laundry Rm
Kitchen
13'1" x 8'8"Exterior
Parking
Garage spaces -
Garage type -
Other parking spaces 1
Total parking spaces 1
Property History
 26
26

