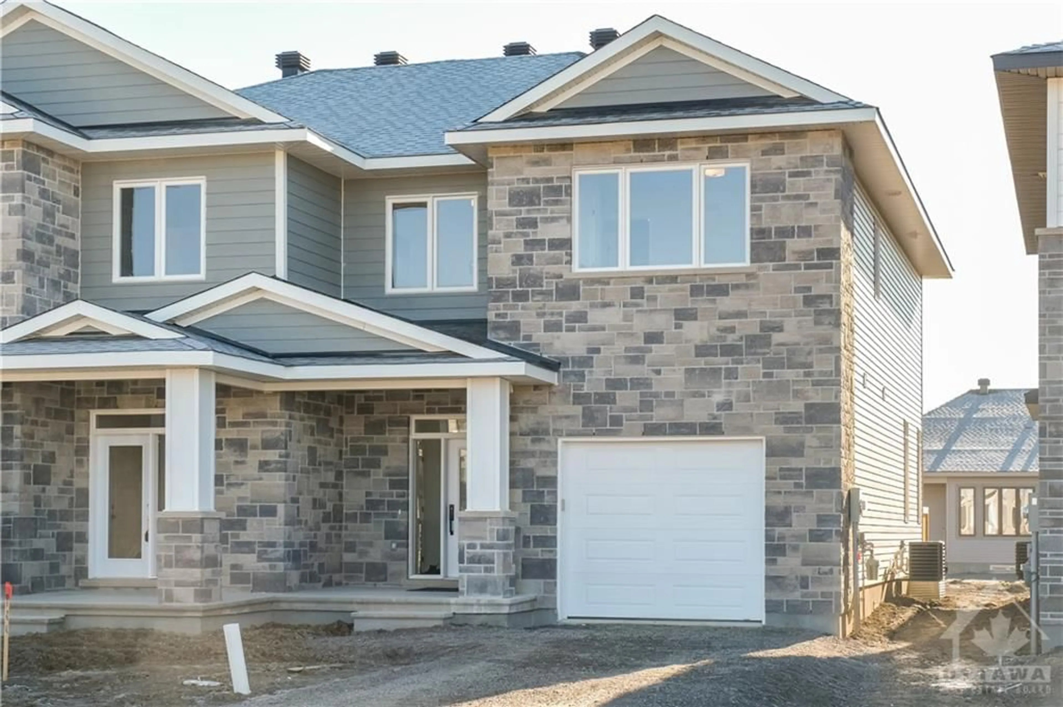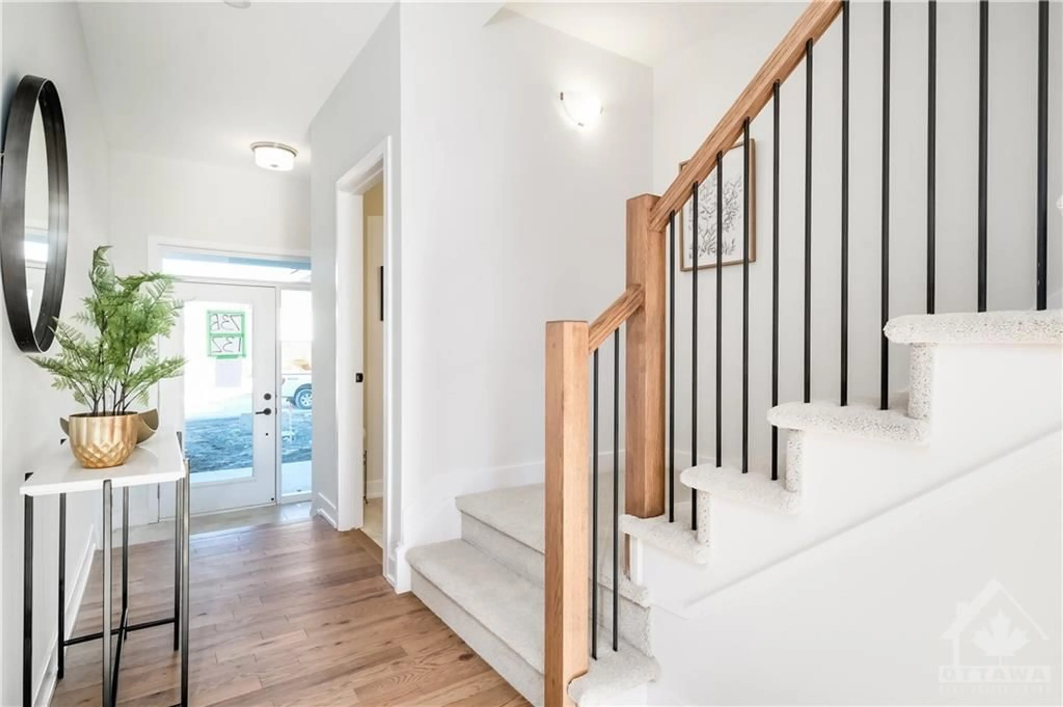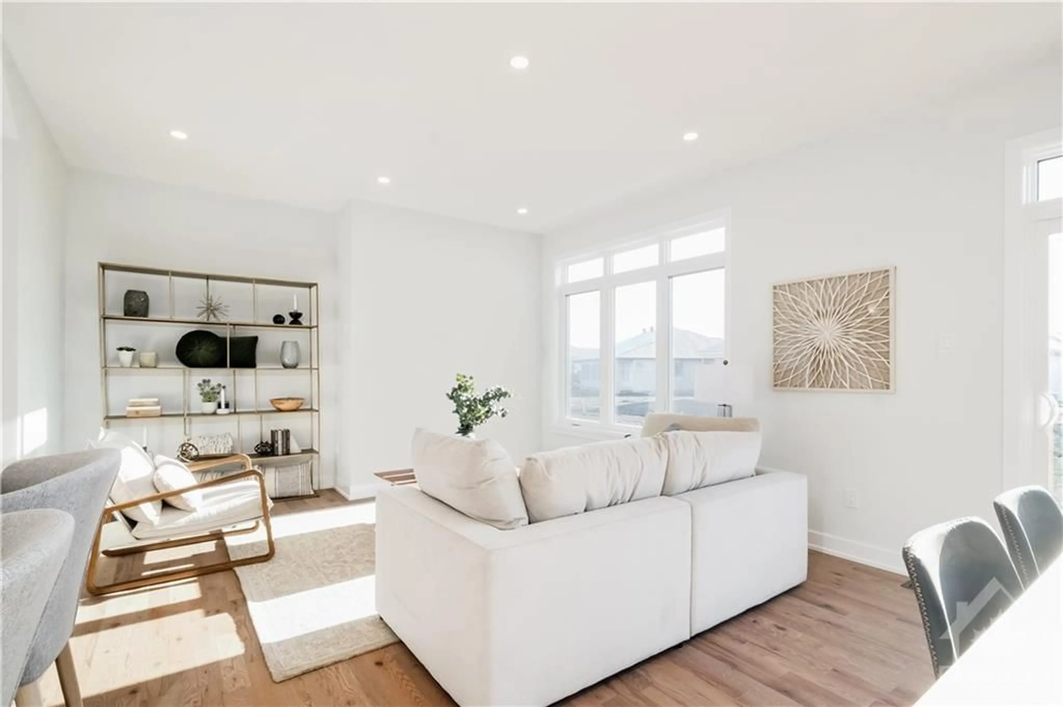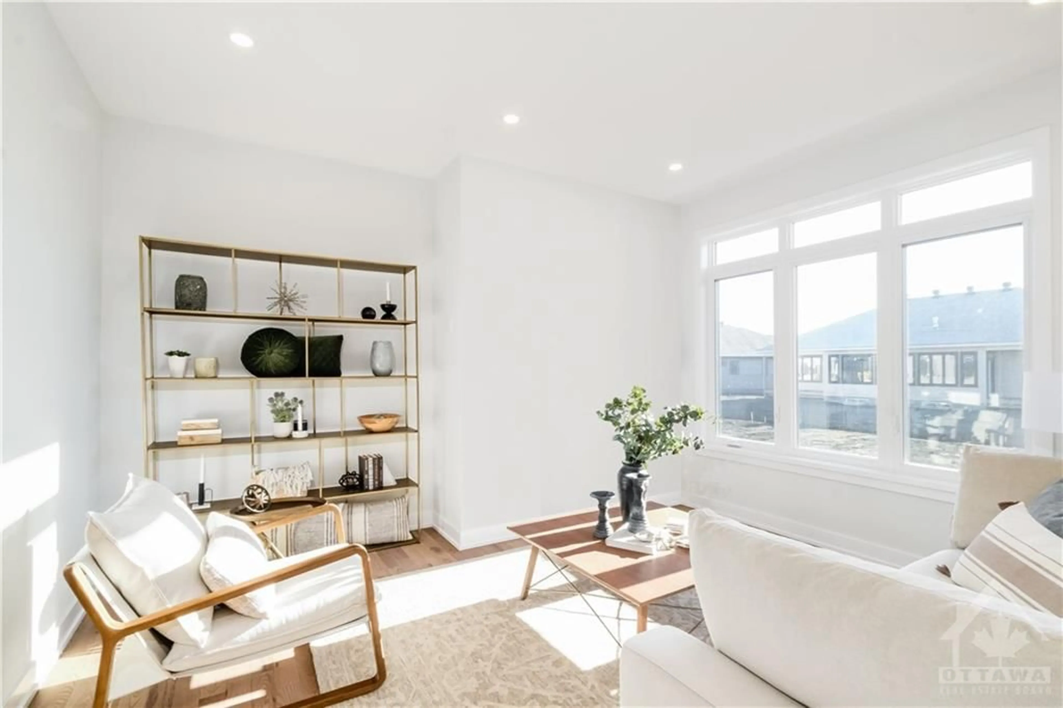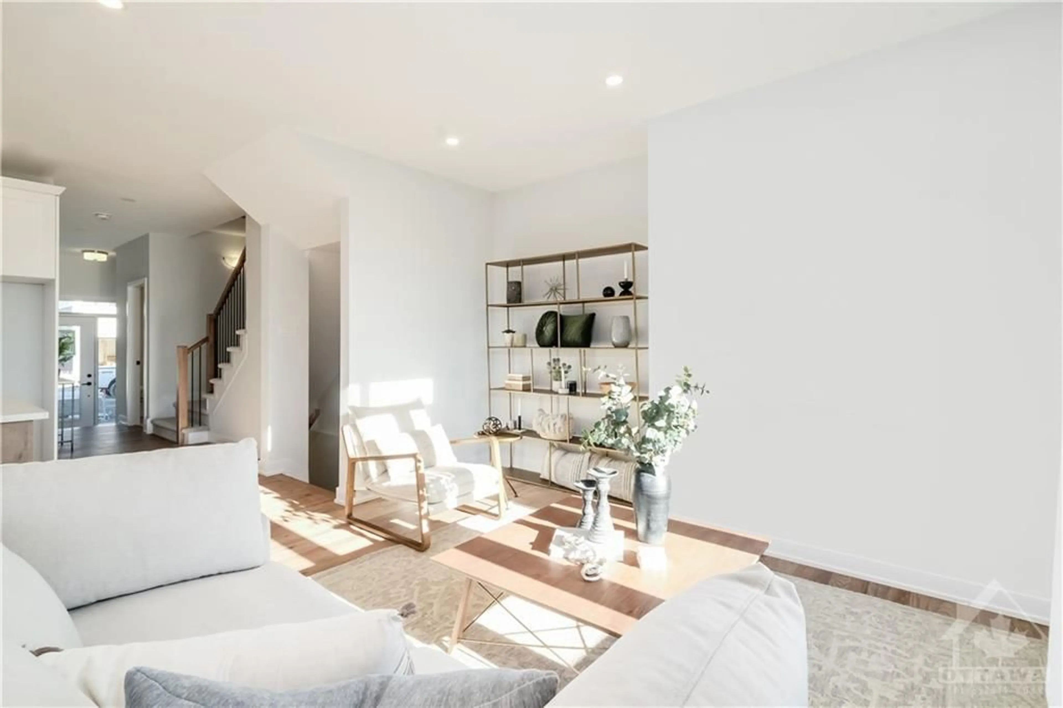1001 MOORE St, Brockville, Ontario K6V 6X7
Contact us about this property
Highlights
Estimated ValueThis is the price Wahi expects this property to sell for.
The calculation is powered by our Instant Home Value Estimate, which uses current market and property price trends to estimate your home’s value with a 90% accuracy rate.Not available
Price/Sqft-
Est. Mortgage$2,444/mo
Tax Amount (2024)-
Days On Market106 days
Description
This house is to be built. Images of the same model are provided, however variations may be made by the builder. This semi-detached home offers a superb living space with emphasis on function, design & quality. The ‘Thornbury’ model by Mackie Homes features 3 bds, 3 bths, exquisite finishes and a light-filled open concept living area. The kitchen offers plenty of counter and storage space, a walk-in pantry & a centre island in the design. This area seamlessly opens into the dining room and living room featuring access to the sun deck and backyard. Upstairs, the primary bd highlights a walk-in closet & a 5-pc ensuite. Two secondary bds, a full bathroom and a dedicated laundry room are also featured. Enjoy the benefits of this beautifully appointed property, and the charming setting that is within close proximity to local amenities & Highway 401!
Property Details
Interior
Features
Main Floor
Foyer
7'2" x 5'1"Bath 2-Piece
5'2" x 4'11"Kitchen
14'6" x 9'7"Dining Rm
11'0" x 13'2"Exterior
Parking
Garage spaces 1
Garage type -
Other parking spaces 1
Total parking spaces 2

