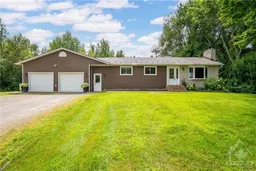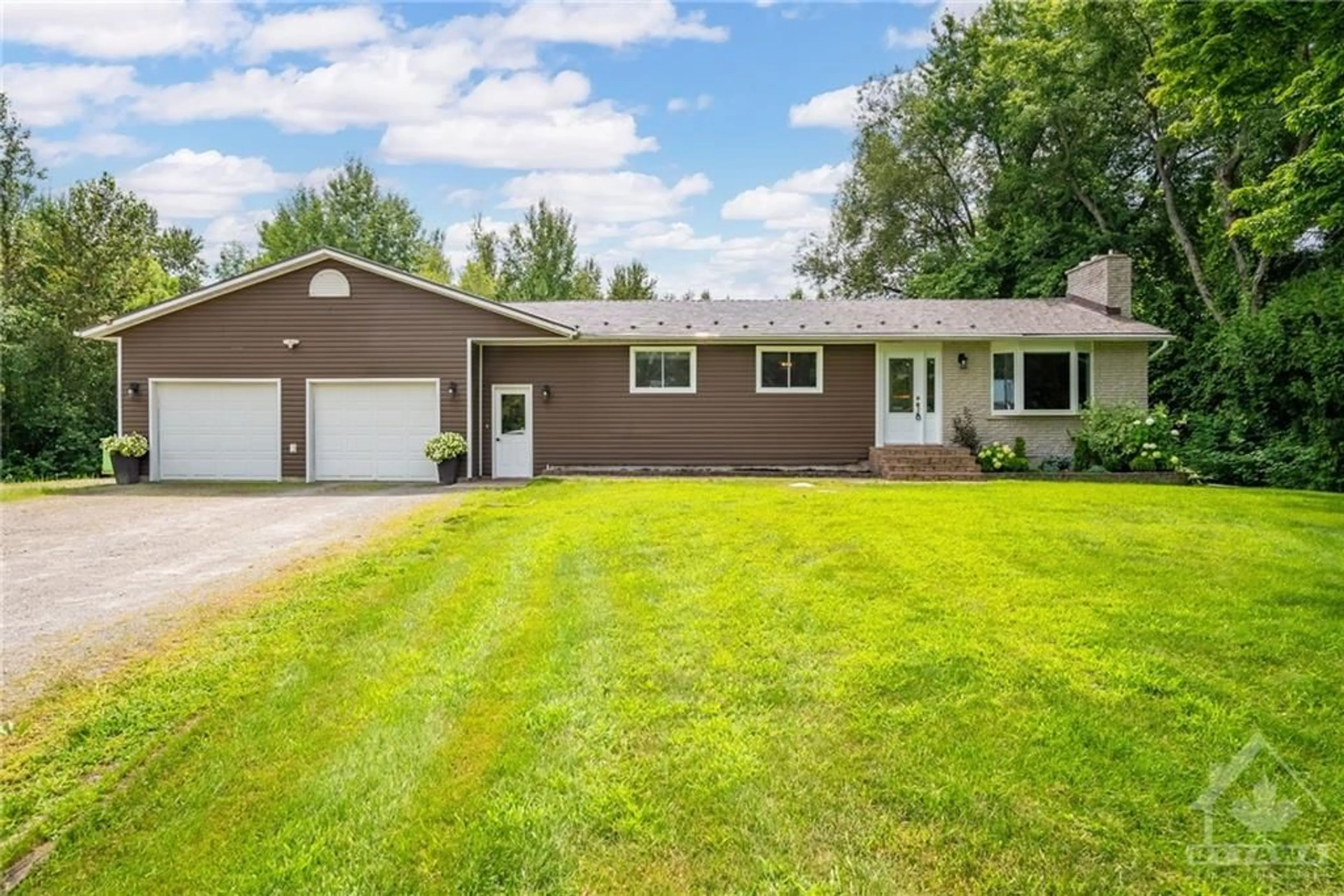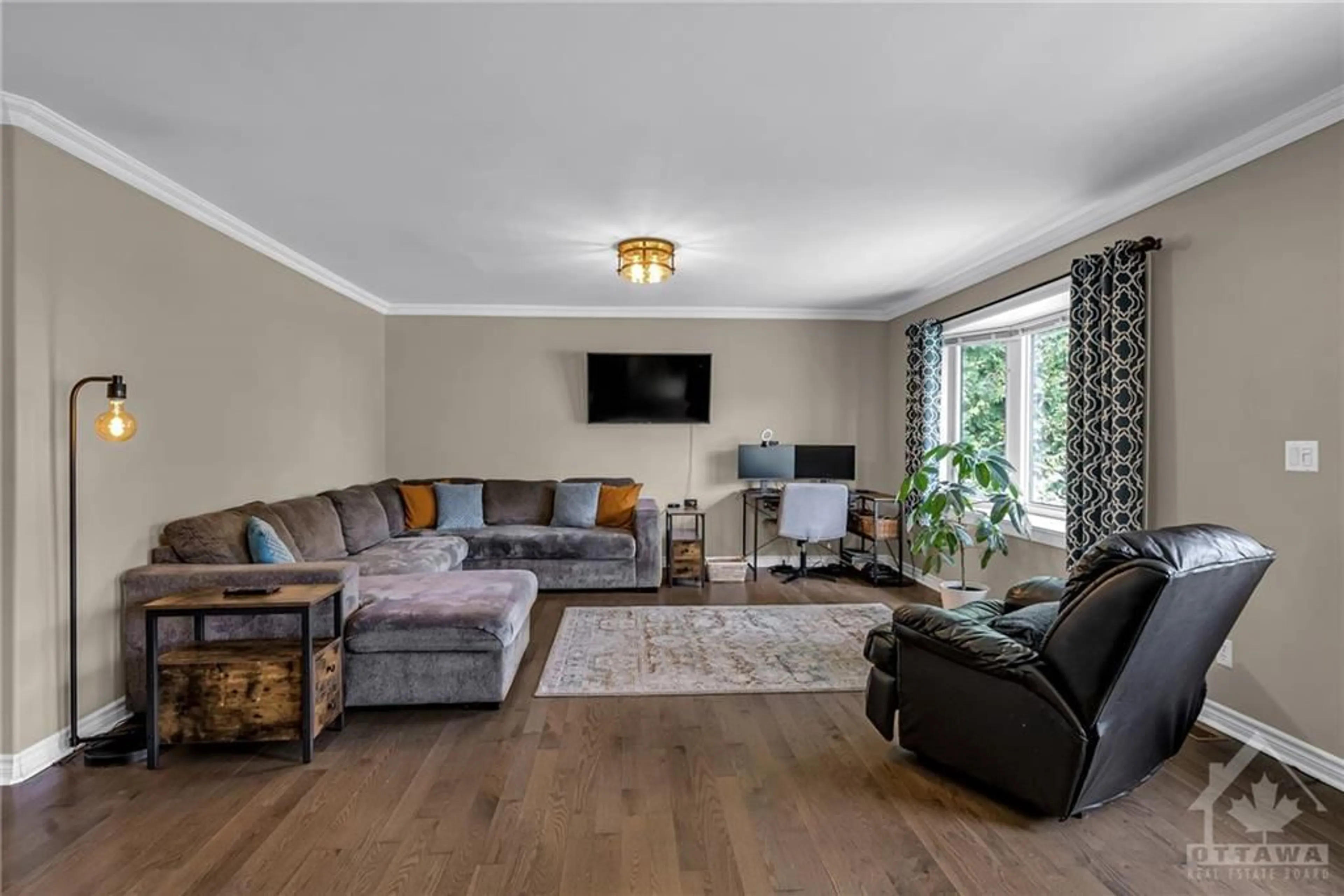5650 CHARLEVILLE Rd, Prescott, Ontario K0E 1T0
Contact us about this property
Highlights
Estimated ValueThis is the price Wahi expects this property to sell for.
The calculation is powered by our Instant Home Value Estimate, which uses current market and property price trends to estimate your home’s value with a 90% accuracy rate.$620,000*
Price/Sqft-
Days On Market4 days
Est. Mortgage$2,615/mth
Tax Amount (2024)$2,796/yr
Description
All the peace & freedom you want from country living and just minutes away from the convenience & amenities Prescott and our US neighbours have to offer. This lovingly cared for, updated, bright and open bungalow with 2+2 bedrooms and 2 full baths, has hardwood running throughout much of the main floor, a large convenient main floor laundry room, and the incredible primary bedroom retreat, has an oversized walk through closet, spa like ensuite and sliding glass doors to your very own private backyard oasis, offering a huge deck, dual gazebos, BBQ and hot tub to soak it all in. The lower level completes the home with the beautiful, industrial look, custom, wood & steel frame, open face staircase, 2 additional bedrooms, a great flex space and abundance of storage. But let's not forget your heated 30x30 supersized double car garage, steel roof AND your easy maintenance, income generating, solar panels that are yielding approx. $1000/month. Come visit today! 24 hours notice for showings.
Property Details
Interior
Features
Main Floor
Kitchen
11'11" x 7'11"Dining Rm
11'5" x 9'8"Family Rm
19'2" x 15'4"Primary Bedrm
15'6" x 14'7"Exterior
Features
Parking
Garage spaces 2
Garage type -
Other parking spaces 8
Total parking spaces 10
Property History
 30
30

