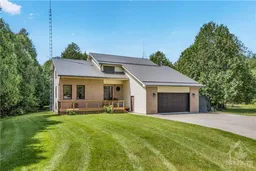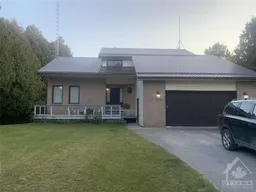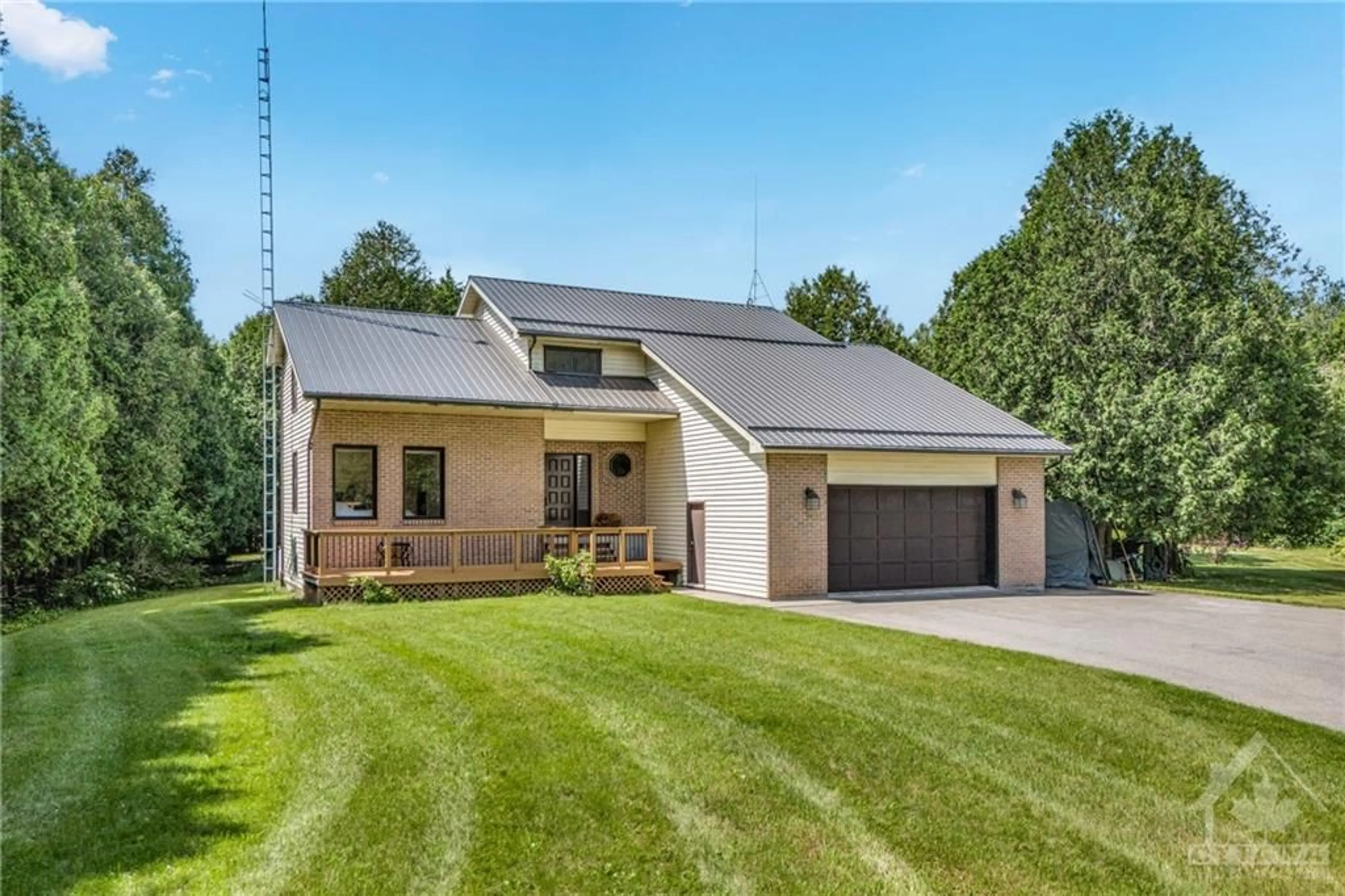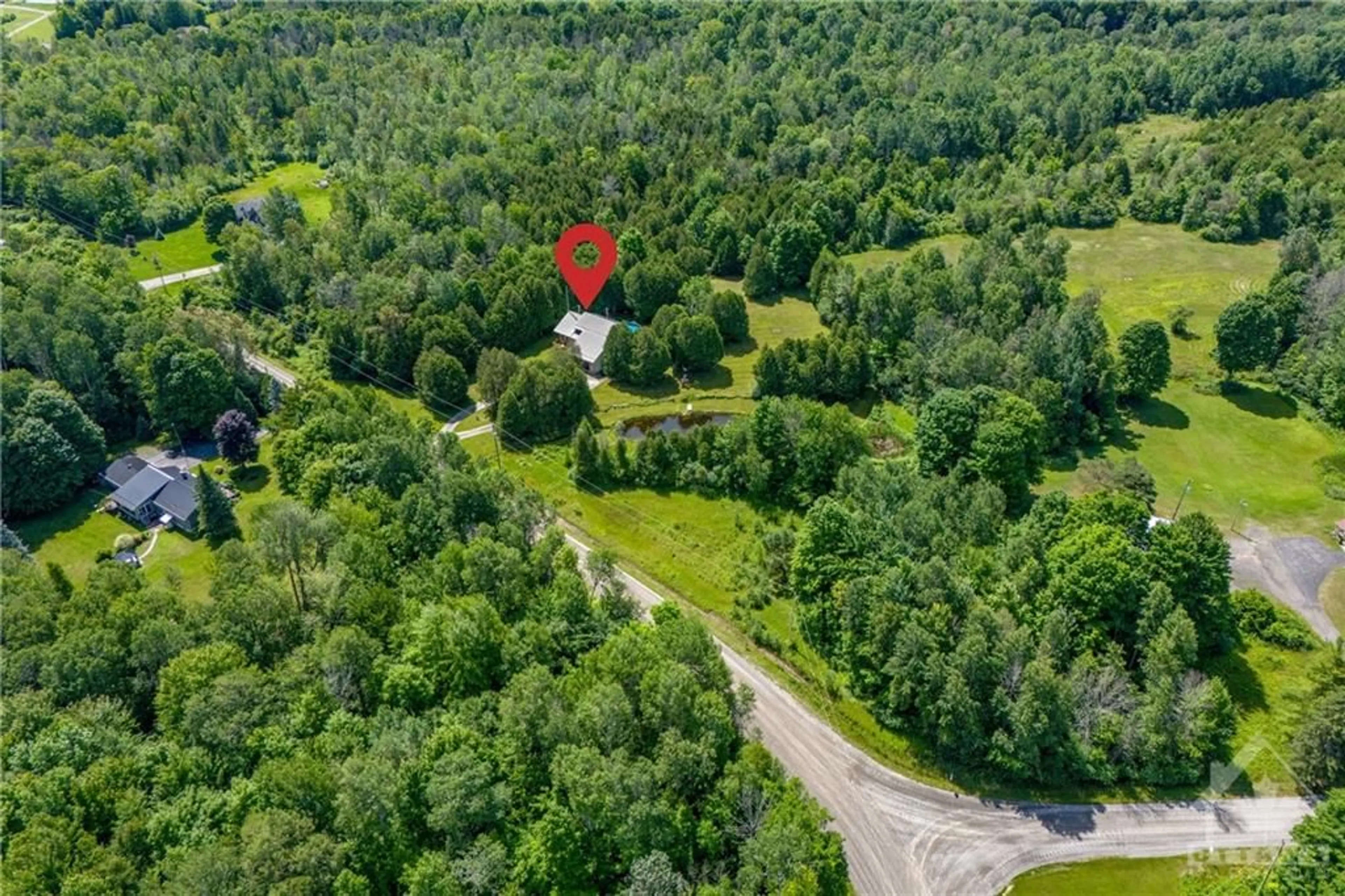5171 ALGONQUIN Rd, Brockville, Ontario K6V 5T2
Contact us about this property
Highlights
Estimated ValueThis is the price Wahi expects this property to sell for.
The calculation is powered by our Instant Home Value Estimate, which uses current market and property price trends to estimate your home’s value with a 90% accuracy rate.$688,000*
Price/Sqft-
Days On Market32 days
Est. Mortgage$2,791/mth
Tax Amount (2023)$4,102/yr
Description
Nestled on 4 acres of privacy and serenity, 5171 Algonquin Road offers a tranquil retreat. As you enter, you're greeted by an expansive living area with walls of windows that captivate your senses. The sunken living room, complete with a cozy wood fireplace, sets the stage for relaxation. Adjacent is the dining room, & conveniently located bedroom. The kitchen is a chef's dream, with honey-colored cabinets, granite counters, & a spacious island. A charming breakfast nook, with patio doors leading to the pool deck, offers a delightful spot for morning coffee. This area seamlessly flows into a flex space, which includes a 2-piece bathroom. Upstairs, you'll find two generously sized bedrooms, one boasting a walk-in closet, & 4-piece bathroom. The primary suite is a sanctuary, with a luxurious 5-piece ensuite & 2 walk-in closets. For nature enthusiasts, this property is a dream come true, with a wooded area and a serene pond, perfect for exploring and enjoying the great outdoors.
Property Details
Interior
Features
Main Floor
Foyer
12'3" x 8'4"Living Rm
14'0" x 17'6"Dining Rm
10'4" x 13'8"Kitchen
11'3" x 15'5"Exterior
Parking
Garage spaces 2
Garage type -
Other parking spaces 8
Total parking spaces 10
Property History
 30
30 30
30

