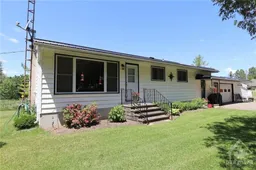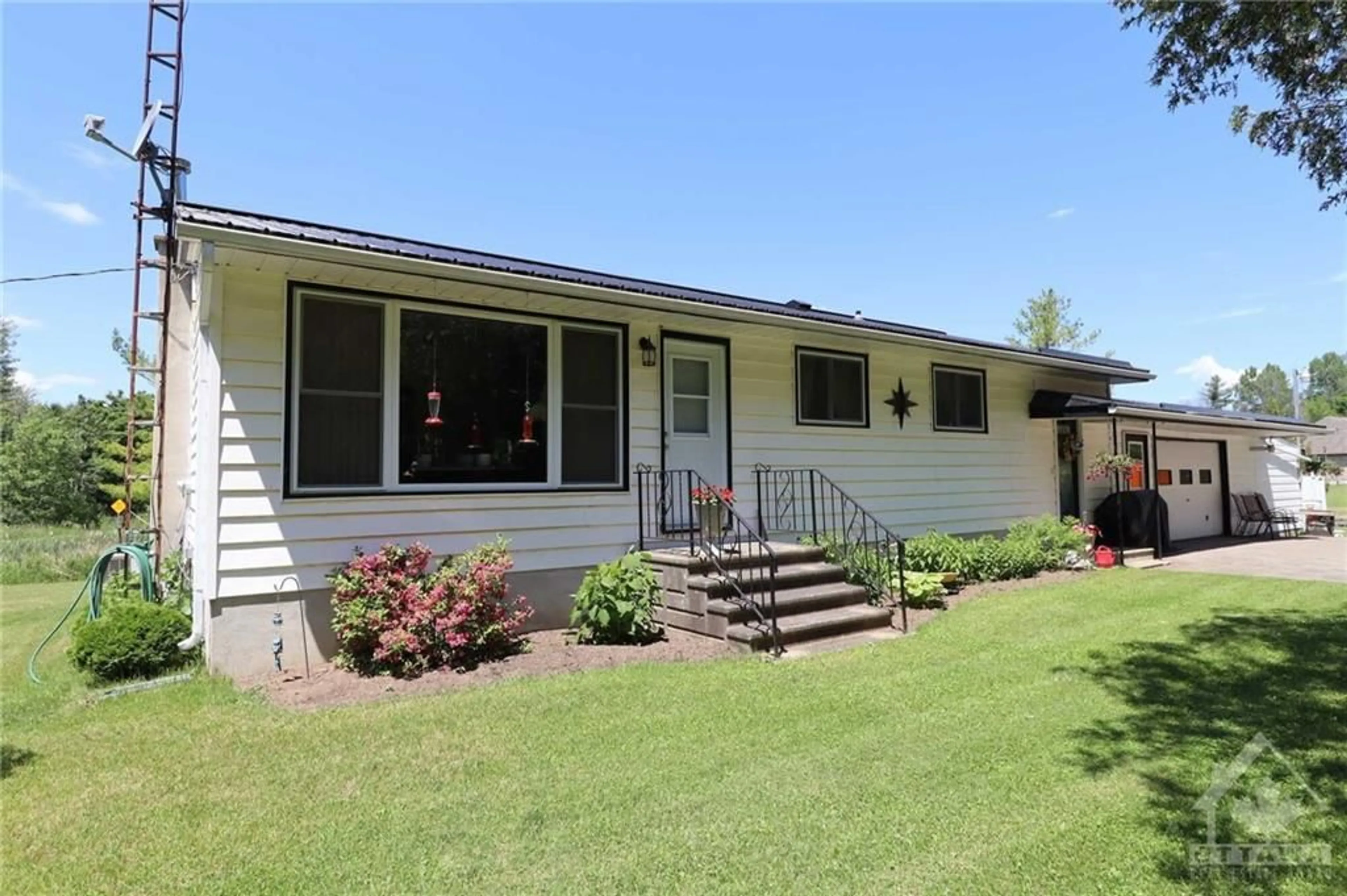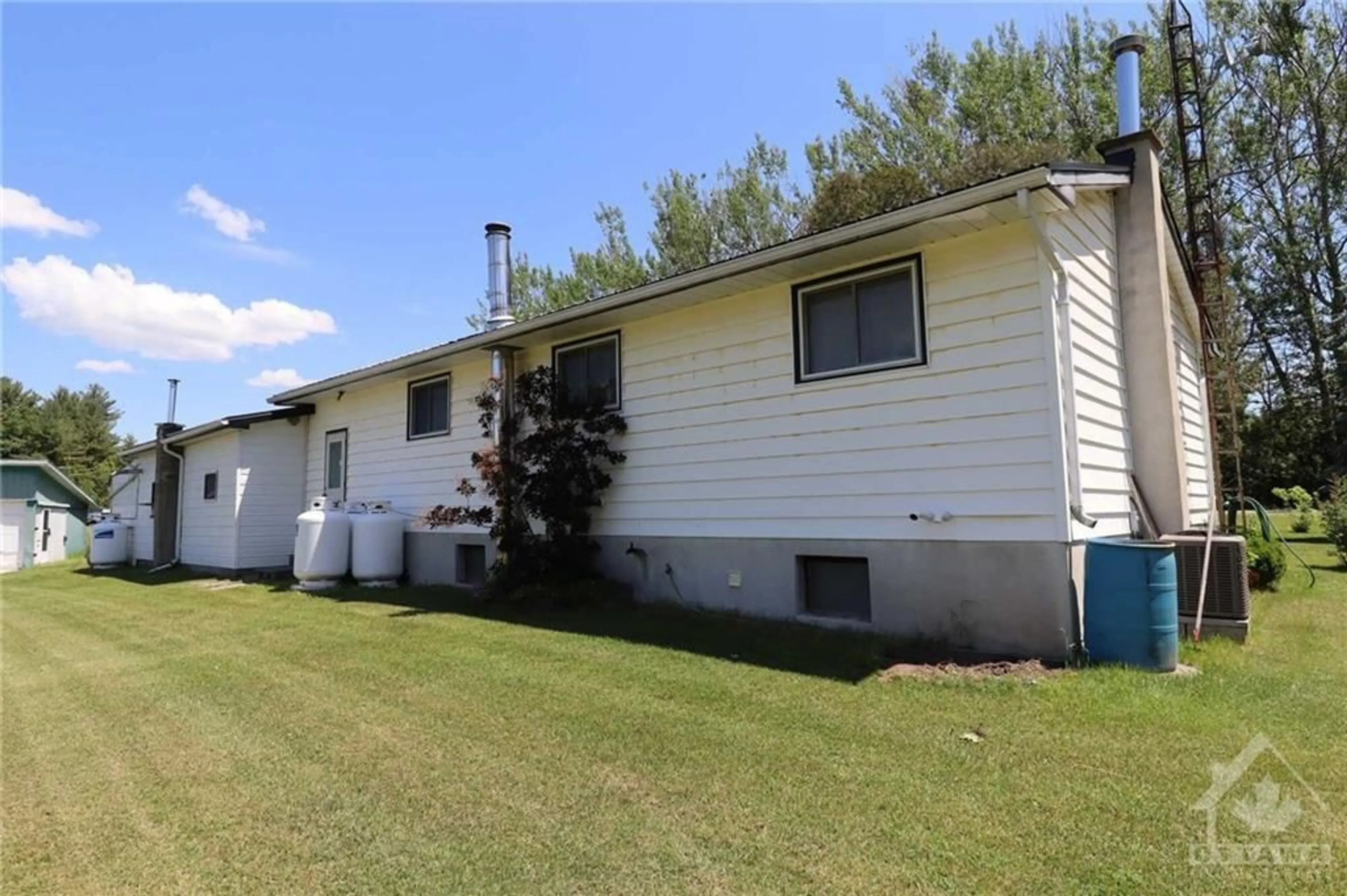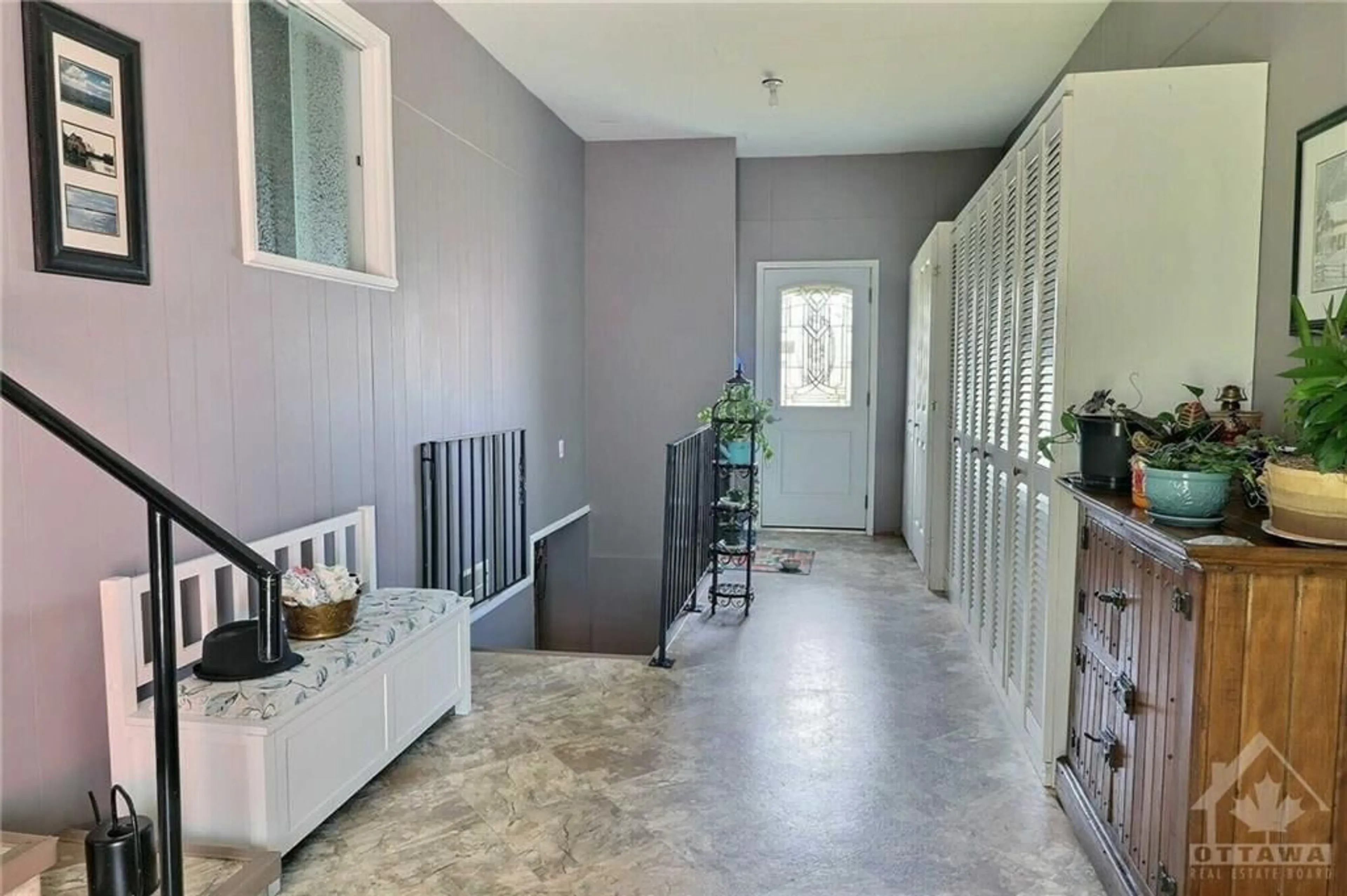3602 MAPLE Ave, Prescott, Ontario K0E 1T0
Contact us about this property
Highlights
Estimated ValueThis is the price Wahi expects this property to sell for.
The calculation is powered by our Instant Home Value Estimate, which uses current market and property price trends to estimate your home’s value with a 90% accuracy rate.$446,000*
Price/Sqft-
Days On Market54 days
Est. Mortgage$1,760/mth
Tax Amount (2023)$2,247/yr
Description
Visit REALTOR® website for additional information. Welcome to 3602 Maple Ave, a delightful 2-bed, 2-bath bungalow on a coveted corner lot on Maple Ave, just outside Prescott, ON. This charming home features beautiful back and side yards with mature trees and an oversized paved driveway. Inside, a large mudroom offers access to the attached garage, back door, and basement, and offers a large pantry space. The galley kitchen and dining room boast gleaming tile floors, and the living room is bright with a large south-facing window. The good-sized bedrooms are separated by a new (2021) 3-piece bathroom, with an additional 2-piece bathroom including laundry facilities on the main level. The basement, with new flooring, offers customizable space to suit your needs, with plenty of extra storage. Car enthusiasts will love the attached 27'x35' heated garage and extra 44'x25' detached garage, both with 220v power. Come see this gem for yourself!
Property Details
Interior
Features
Main Floor
Kitchen
11'8" x 10'0"Dining Rm
11'8" x 10'0"Living Rm
16'2" x 11'5"Primary Bedrm
11'4" x 10'0"Exterior
Features
Parking
Garage spaces 5
Garage type -
Other parking spaces 5
Total parking spaces 10
Property History
 12
12


