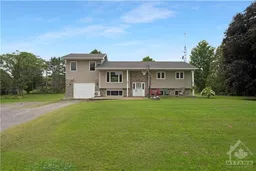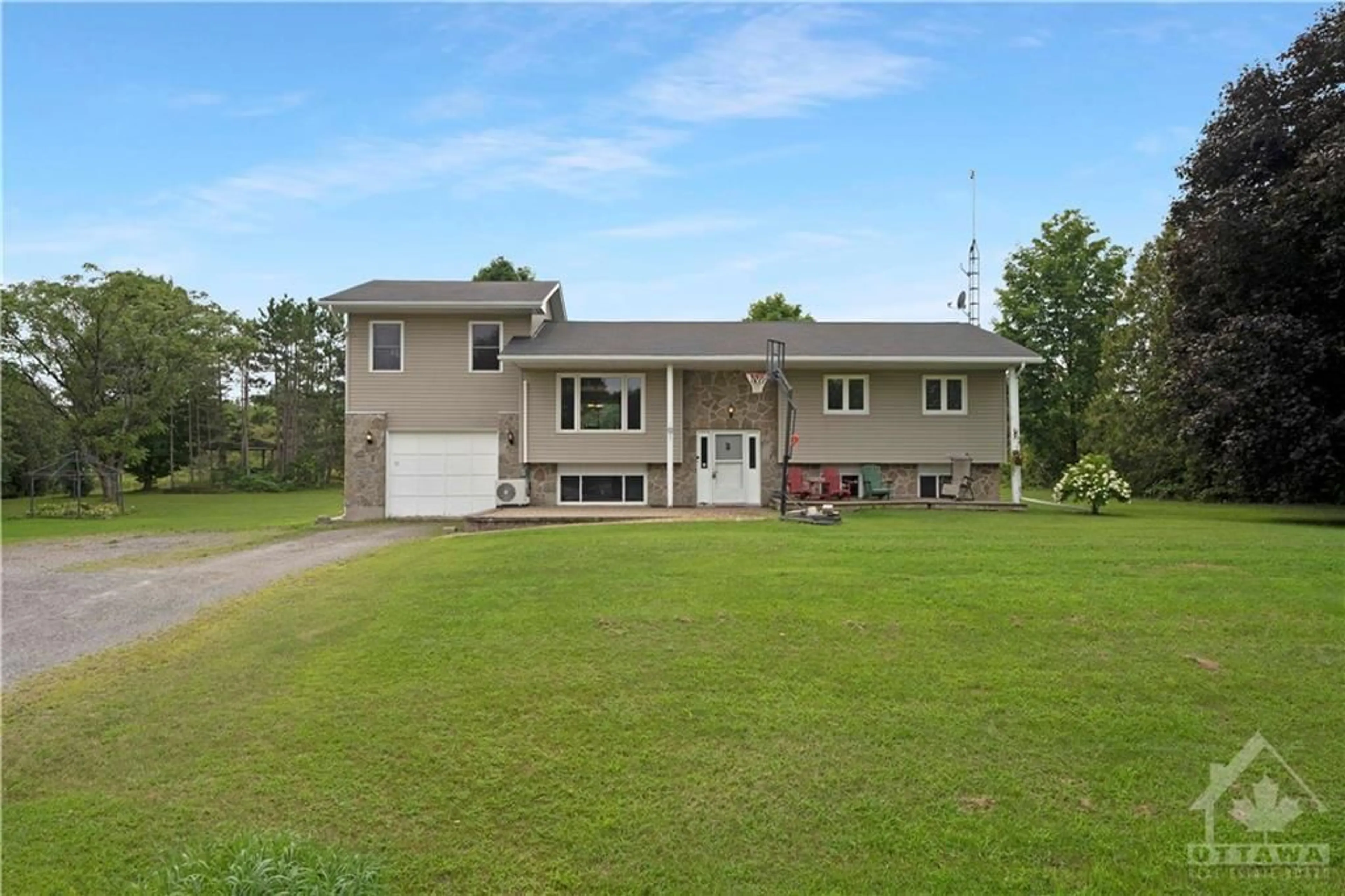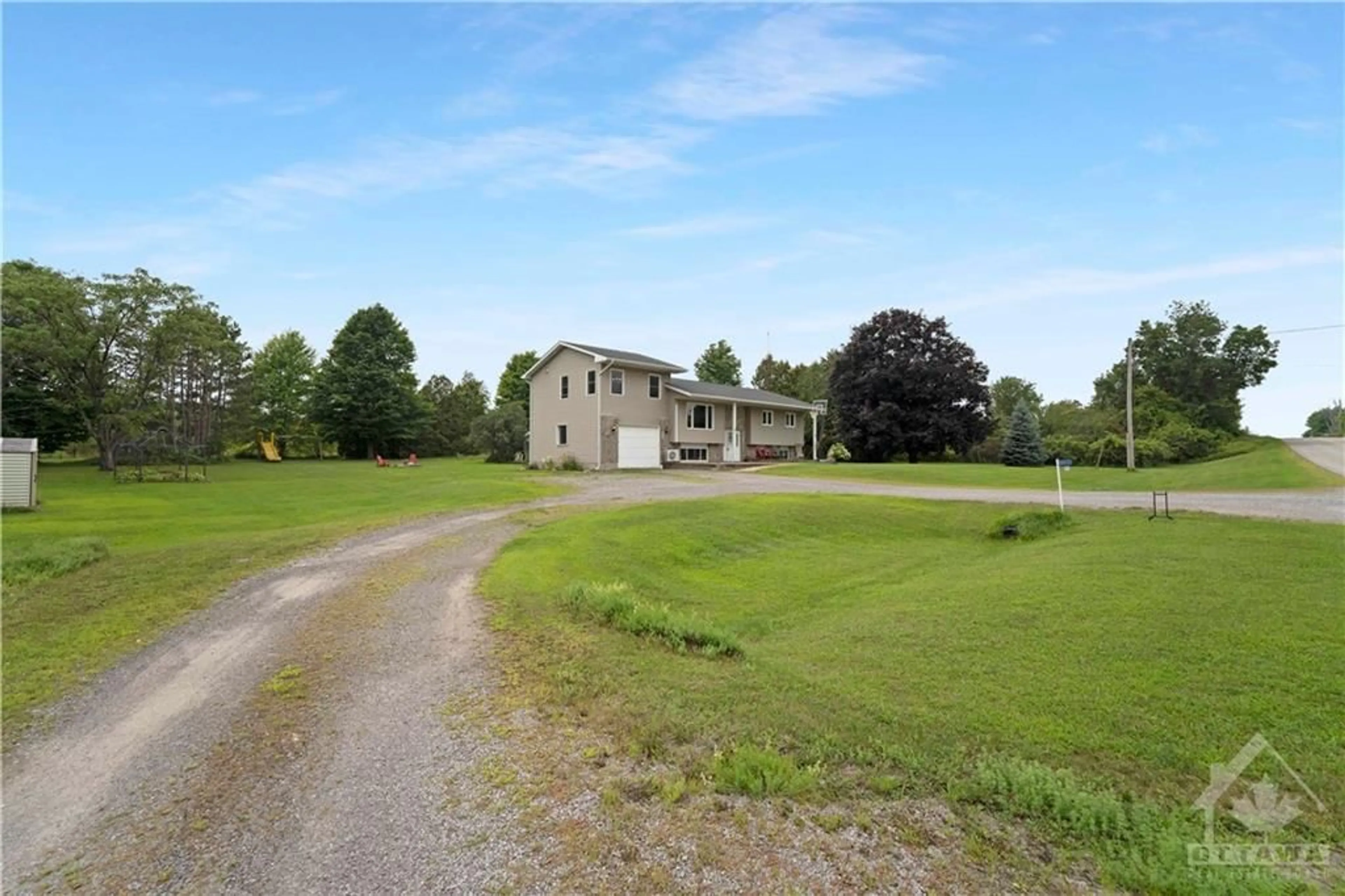3600 BLUE CHURCH Rd, Prescott, Ontario K0E 1T0
Contact us about this property
Highlights
Estimated ValueThis is the price Wahi expects this property to sell for.
The calculation is powered by our Instant Home Value Estimate, which uses current market and property price trends to estimate your home’s value with a 90% accuracy rate.$544,000*
Price/Sqft-
Days On Market1 day
Est. Mortgage$2,358/mth
Tax Amount (2023)$2,637/yr
Description
Discover your dream home nestled in a serene country setting! This 5-bed, 3-bath gem sits on a beautiful 1-acre property, offering the perfect blend of space and tranquility. Highlights include a primary bedroom loft with a walk-in closet and spacious 4-piece ensuite bath including soaker tub. The sizeable secondary bedroom has an adjoining 4-pc bath. The space in this home makes it perfect for large families. The kitchen and open concept main level are perfect for entertaining. The basement boast an additional bedroom that includes an adjoining 2 pc bath. The large family room includes a bar and bright windows. Additional access to the garage from the basement for added convenience. Patio doors from the main level lead to an expansive back deck w/ gazebo and an above-ground pool for endless summer fun. The seller can accommodate a quick close. Don't miss out on this incredible opportunity to enjoy country living at its finest. 5 min drive from all the amenities Prescott has to offer.
Property Details
Interior
Features
Main Floor
Living Rm
13'4" x 13'6"Dining Rm
9'10" x 10'6"Kitchen
12'10" x 11'10"Bedroom
13'3" x 12'0"Exterior
Features
Parking
Garage spaces 1
Garage type -
Other parking spaces 9
Total parking spaces 10
Property History
 30
30

