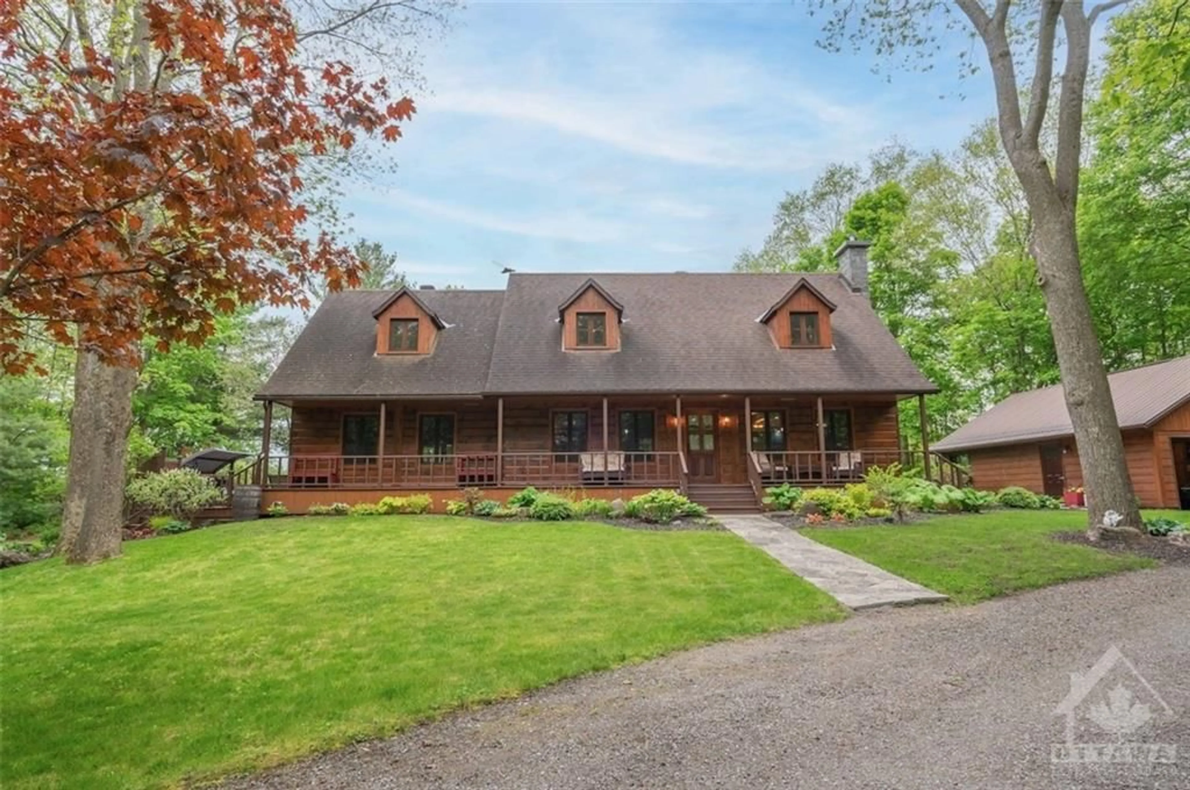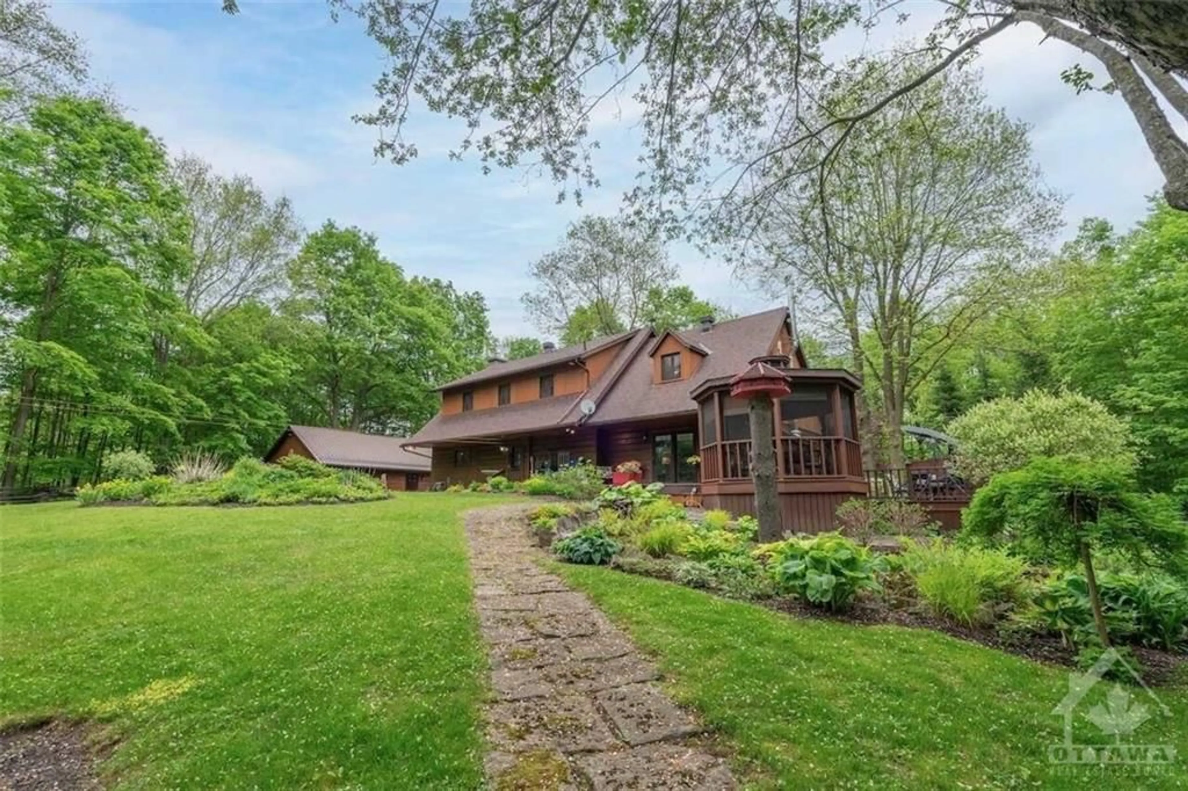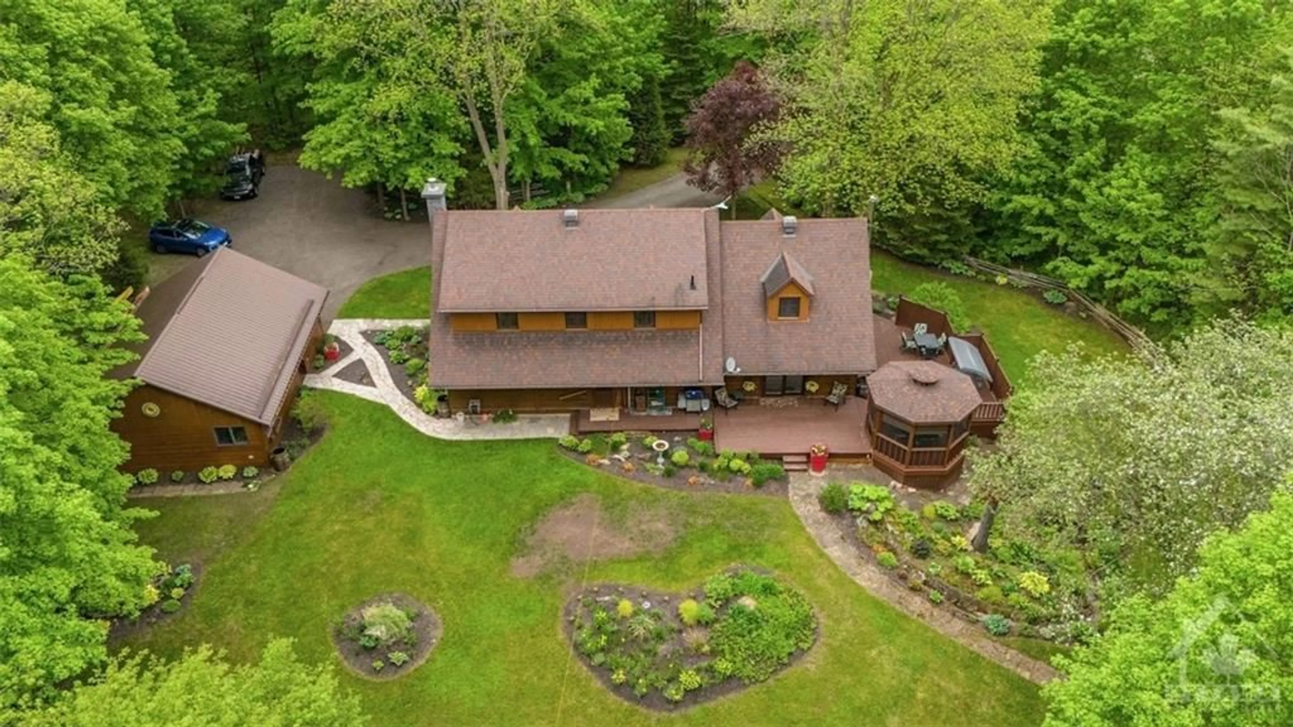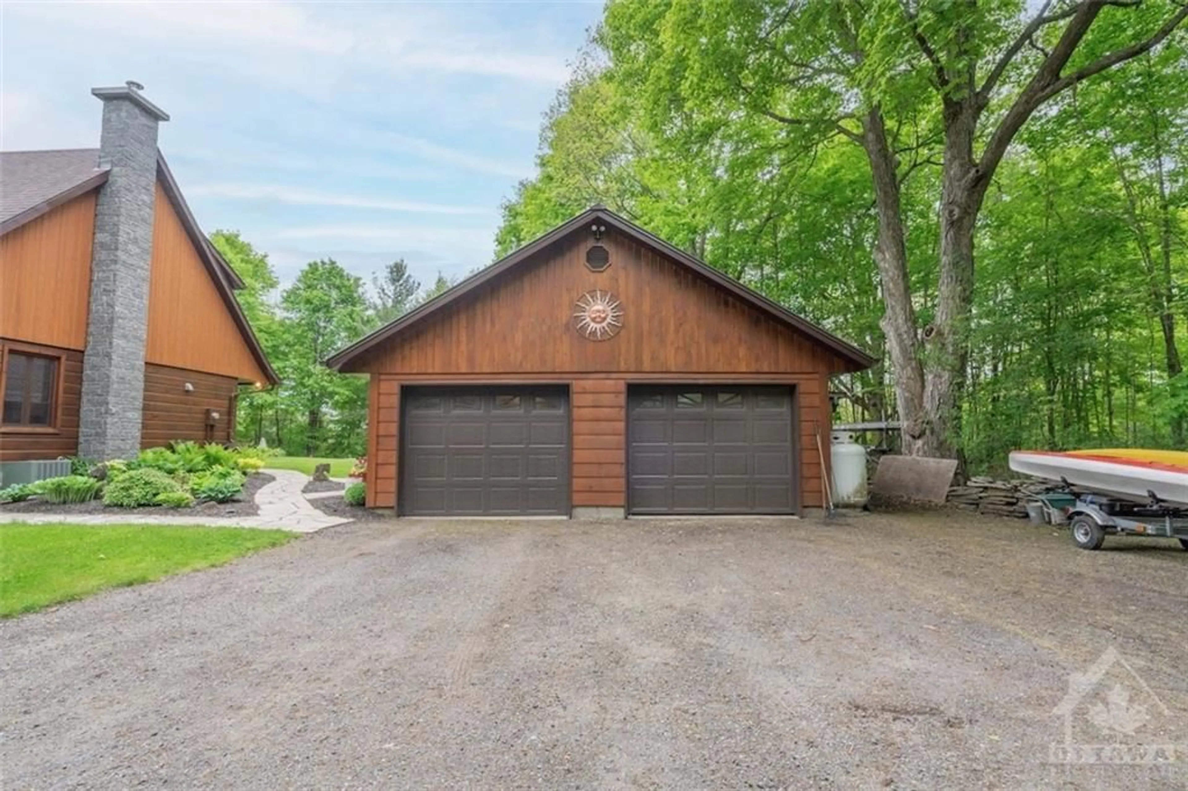3050 BLUE CHURCH Rd, Prescott, Ontario K0E 1T0
Contact us about this property
Highlights
Estimated ValueThis is the price Wahi expects this property to sell for.
The calculation is powered by our Instant Home Value Estimate, which uses current market and property price trends to estimate your home’s value with a 90% accuracy rate.Not available
Price/Sqft-
Est. Mortgage$3,221/mo
Tax Amount (2024)$3,547/yr
Days On Market234 days
Description
Visit REALTOR® website for additional information Stunning 1.2-acre home with lush gardens, mature trees, and ultimate privacy. This meticulously maintained two-storey blends rustic charm and modern amenities. Boasting 4 bedrooms, 2 full bathrooms, a detached 2-car garage, and ample parking. Enjoy country living with nearby amenities in Prescott and Brockville and easy access to the 401, 416, and USA bridge. The home, though appearing traditional, features square logs on a 2x6 wall structure and Maibec siding. The kitchen shines with quartz countertops, and the family room's 11' ceilings and wood-burning fireplace create a warm ambiance. Pine floors and 9' ceilings enhance spaciousness, with 6"x12" hemlock beams adding rustic character. Architectural shingles and unique shutter-style windows add charm. The property includes a double car garage/workshop, potting shed, and 200amp service. Outdoor features: a covered verandah, deck space, a screened gazebo, and a garden shed.
Property Details
Interior
Features
2nd Floor
Bedroom
15'5" x 11'2"Primary Bedrm
19'10" x 18'7"Bedroom
11'6" x 11'3"Bath 4-Piece
11'3" x 9'4"Exterior
Features
Parking
Garage spaces 2
Garage type -
Other parking spaces 6
Total parking spaces 8
Property History
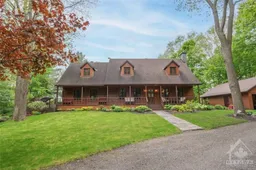 20
20
