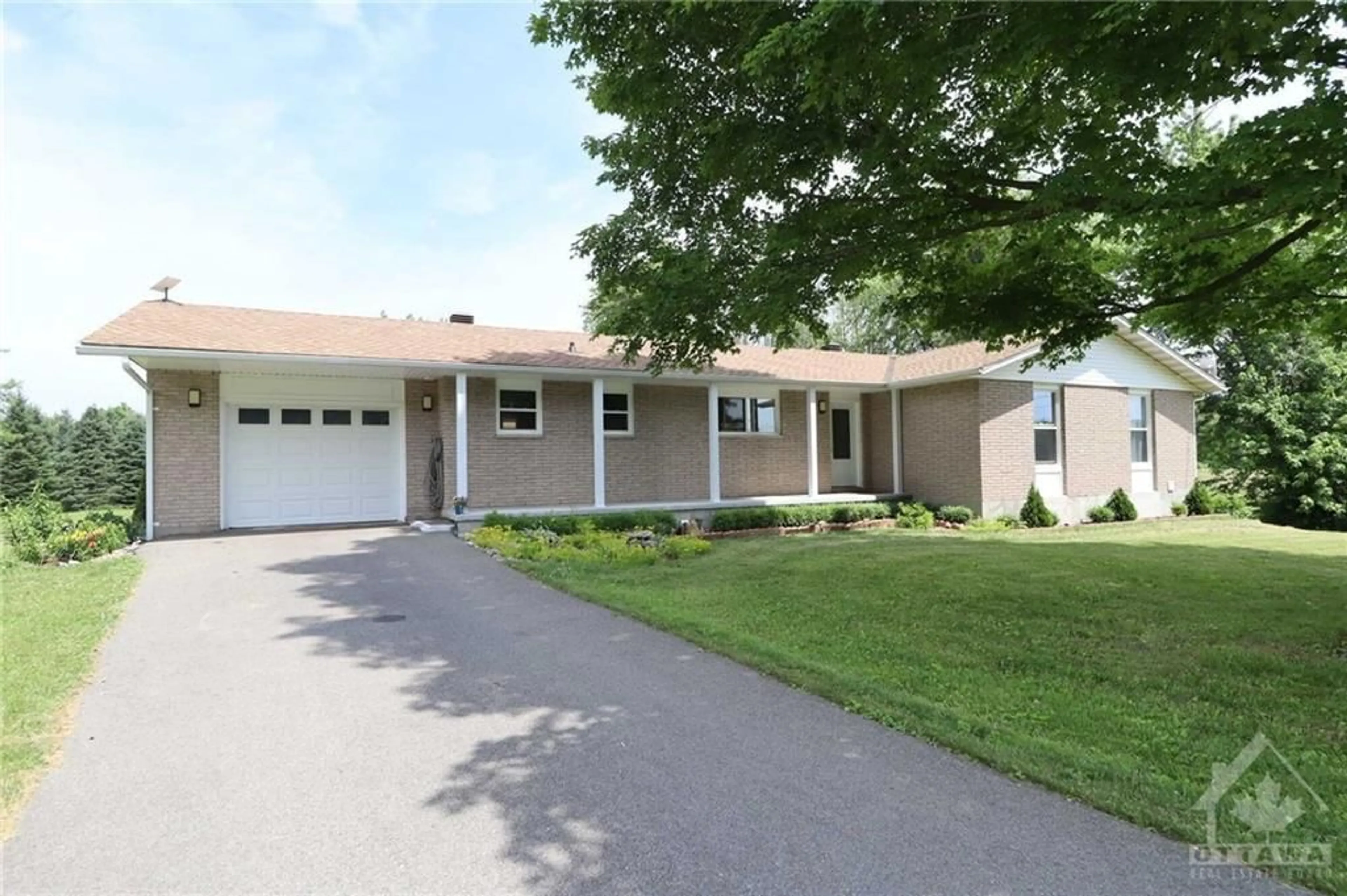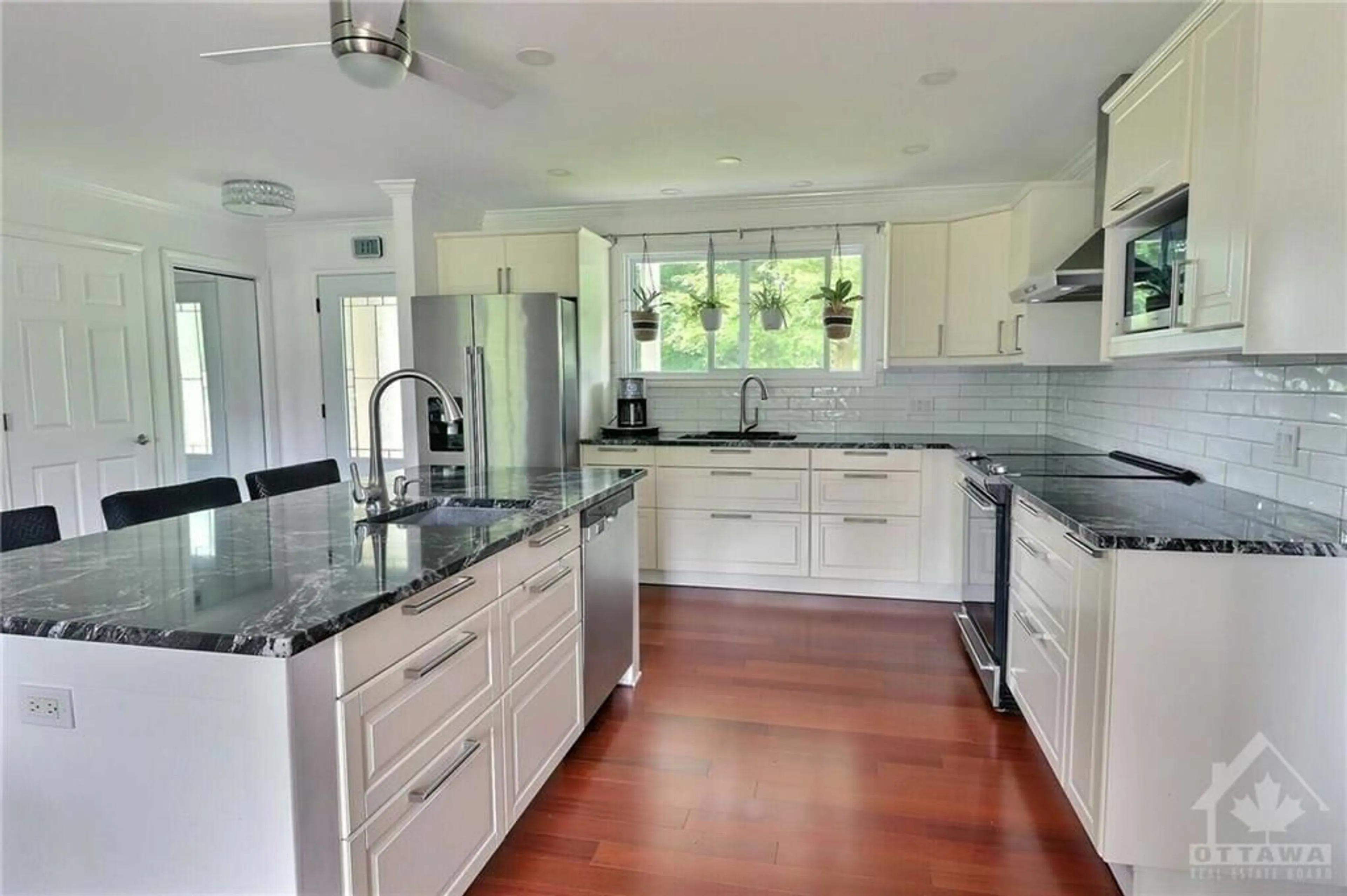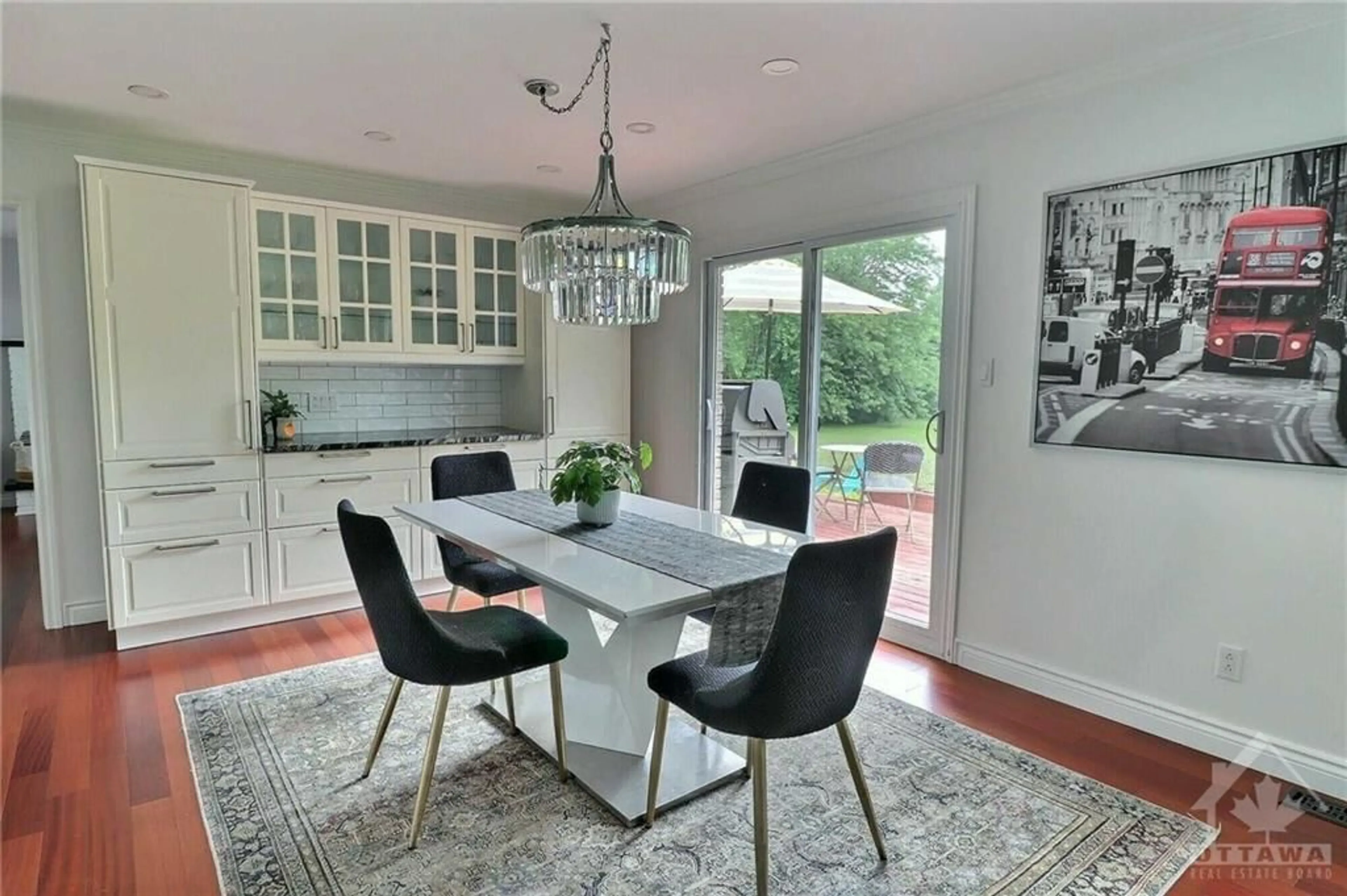3001 BLUE CHURCH Rd, Prescott, Ontario K0E 1T0
Contact us about this property
Highlights
Estimated ValueThis is the price Wahi expects this property to sell for.
The calculation is powered by our Instant Home Value Estimate, which uses current market and property price trends to estimate your home’s value with a 90% accuracy rate.$530,000*
Price/Sqft-
Days On Market35 days
Est. Mortgage$2,572/mth
Tax Amount (2023)$2,954/yr
Description
Visit REALTOR® website for additional information. Welcome to 3001 Blue Church Rd, a charming bungalow, with attached garage, situated on 3.25 acres, just outside Prescott, ON. Enjoy the open-concept kitchen, dining, and living area with hardwood floors and large, bright windows. The primary bedroom features an electric fireplace and split ensuite with main floor laundry. Three additional spacious bedrooms and a four-piece bath complete the main level. The expansive basement includes a large family room and bonus room, currently used as a workout area. Outside, a back deck and large yard with mature trees and perennial gardens await. Experience the best of country living, minutes from town. Don’t miss your opportunity to snag this beautiful property.
Property Details
Interior
Features
Main Floor
Kitchen
12'0" x 14'0"Dining Rm
11'0" x 13'0"Living Rm
14'0" x 17'0"Primary Bedrm
14'0" x 17'0"Exterior
Features
Parking
Garage spaces 1
Garage type -
Other parking spaces 6
Total parking spaces 7
Property History
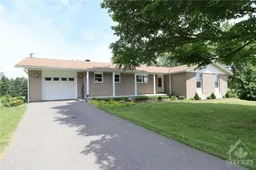 12
12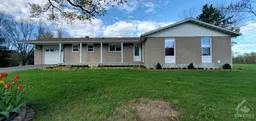 30
30
