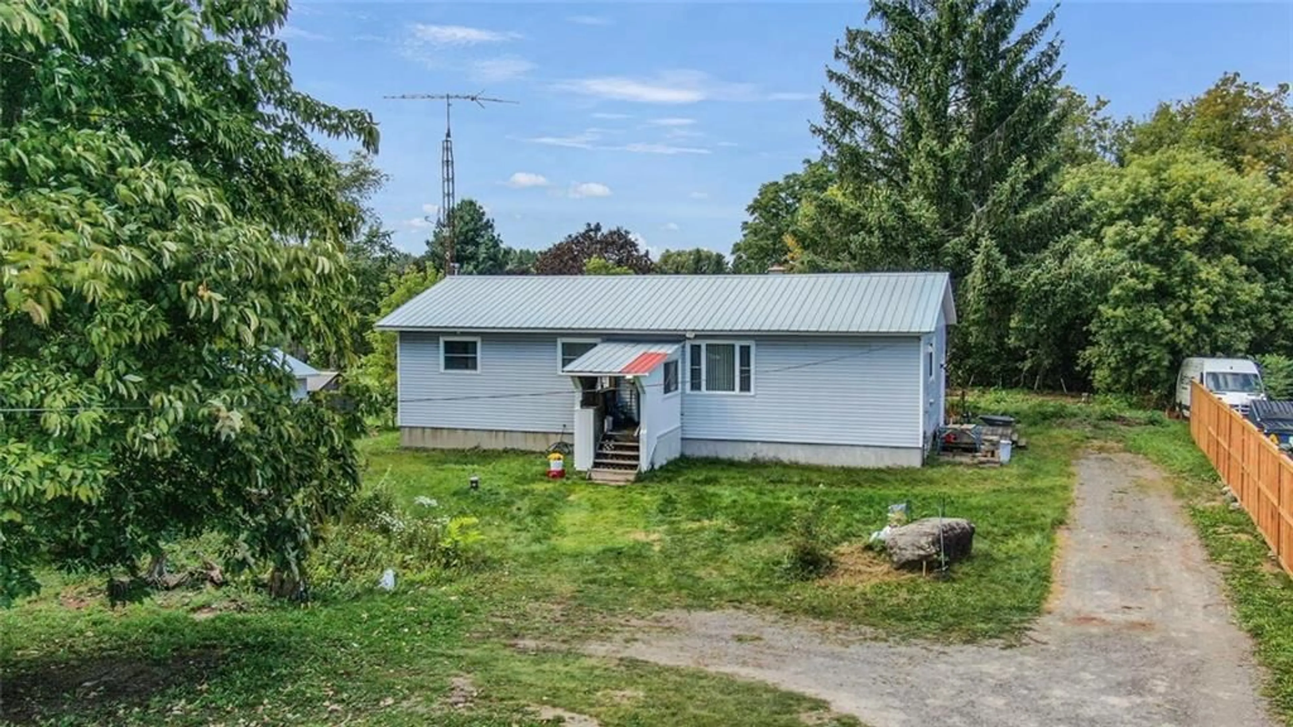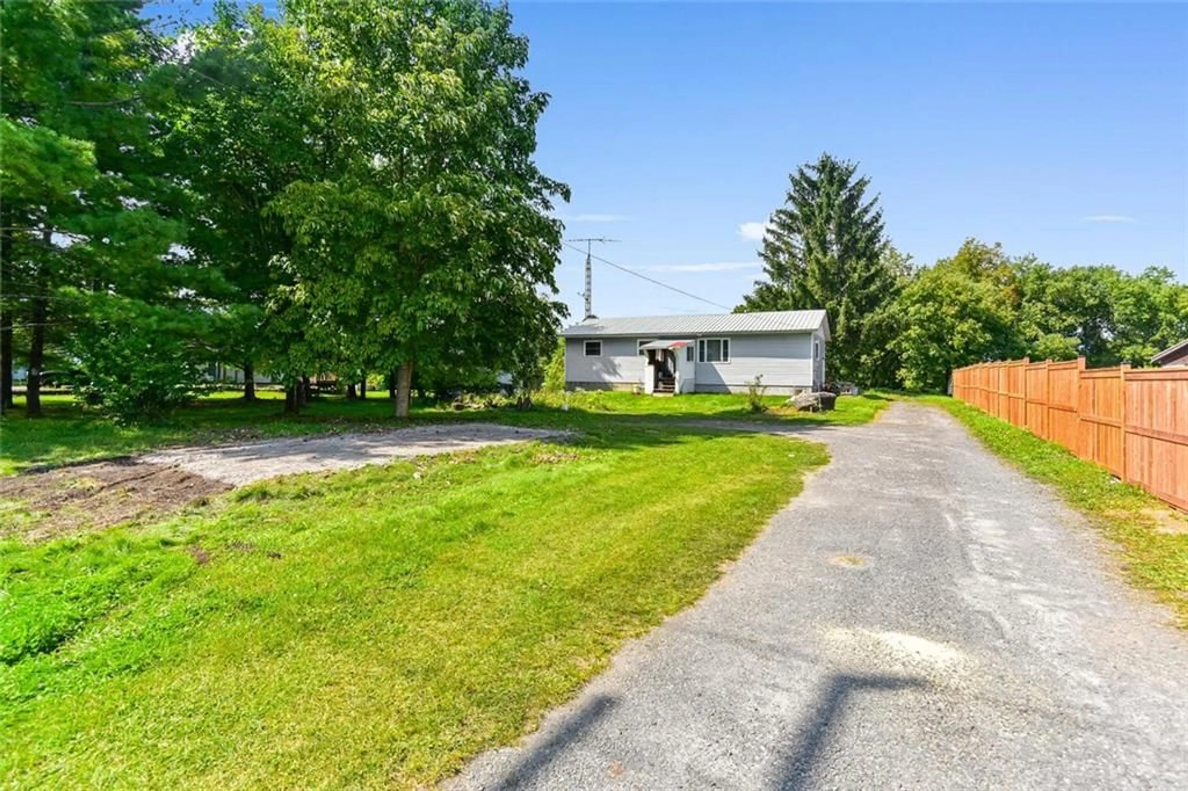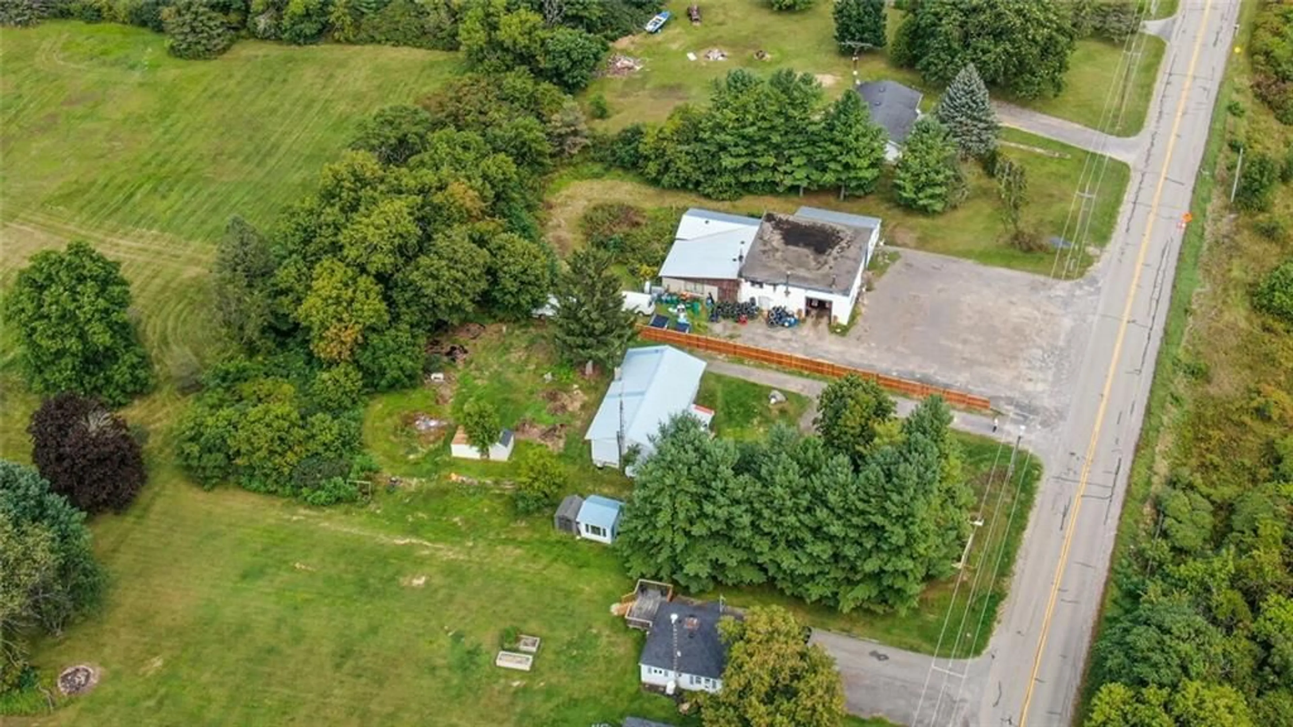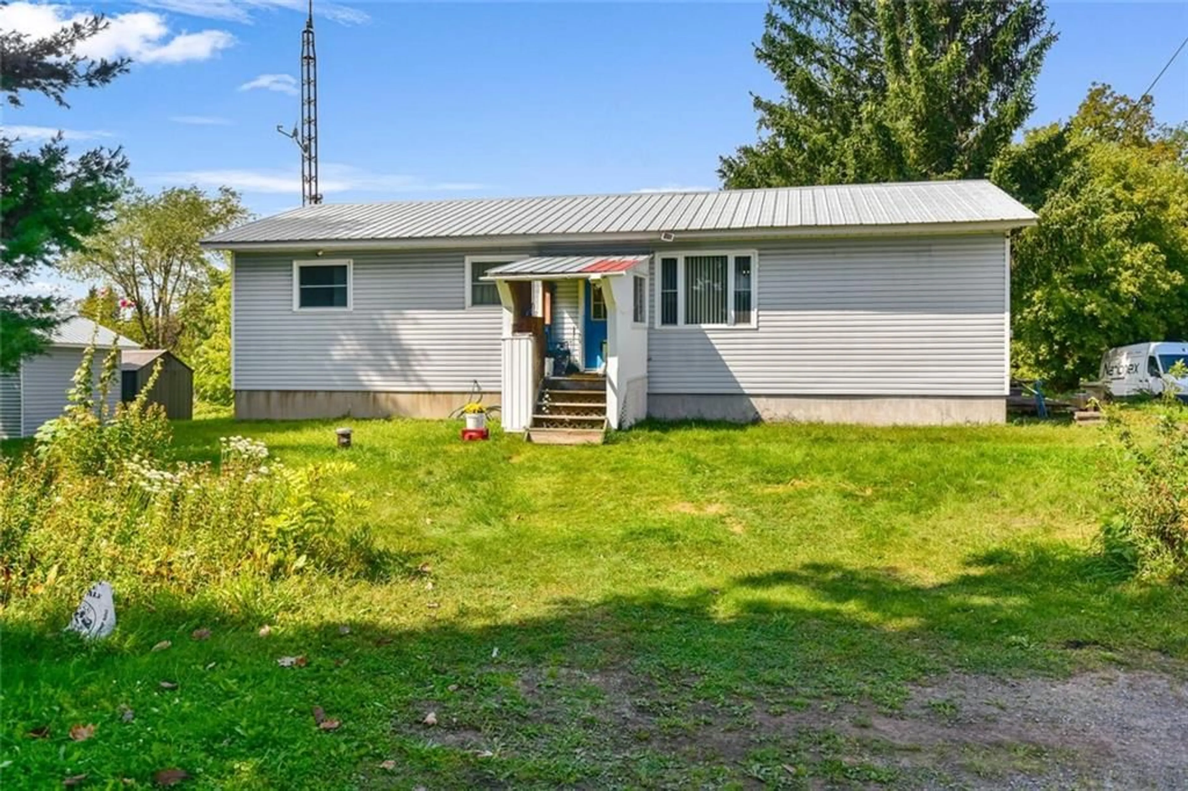2670 MCINTOSH Rd, Prescott, Ontario K0E 1T0
Contact us about this property
Highlights
Estimated ValueThis is the price Wahi expects this property to sell for.
The calculation is powered by our Instant Home Value Estimate, which uses current market and property price trends to estimate your home’s value with a 90% accuracy rate.Not available
Price/Sqft-
Est. Mortgage$1,585/mo
Tax Amount (2023)$1,938/yr
Days On Market128 days
Description
It's a 3 bedroom bungalow, that by design, makes you feel as if you were in a cottage. As you enter into the home, you will be impressed by the open concept living-dining-kitchen areas & gorgeous hardwood flooring. Lovely beams flow through this area, & you will be drawn to a lovely kitchen, with striking wood cabinetry, & a tin backsplash. It's spacious yet cozy at the same time. On the main level you will also find three bedrooms, 4 pc bathroom & main floor laundry. Newer vinyl flooring in some of the m.f. rooms. The lower level offers additional living space - 1/2 family room, 1/4 workshop and 1/4 storage. 1,080 sq. ft. of living space per level. The family room offers a pellet stove as a secondary heat source. Forced air oil & central air are the heat & cooling systems. Metal roof, m.f. windows (4-5 yrs), basement windows (2-3 yrs.) vinyl siding & new well pump are some of the mentionables. Positioned on a large lot. Centrally located 3 min. from Prescott & 401 for easy commutes.
Property Details
Interior
Features
Main Floor
Kitchen
12'6" x 18'2"Dining Rm
15'8" x 10'8"Foyer
10'1" x 10'5"Foyer
10'6" x 6'0"Exterior
Features
Parking
Garage spaces -
Garage type -
Total parking spaces 4
Property History
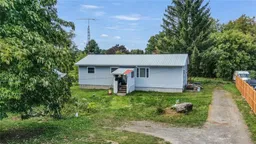 26
26
