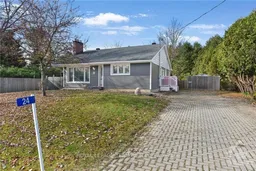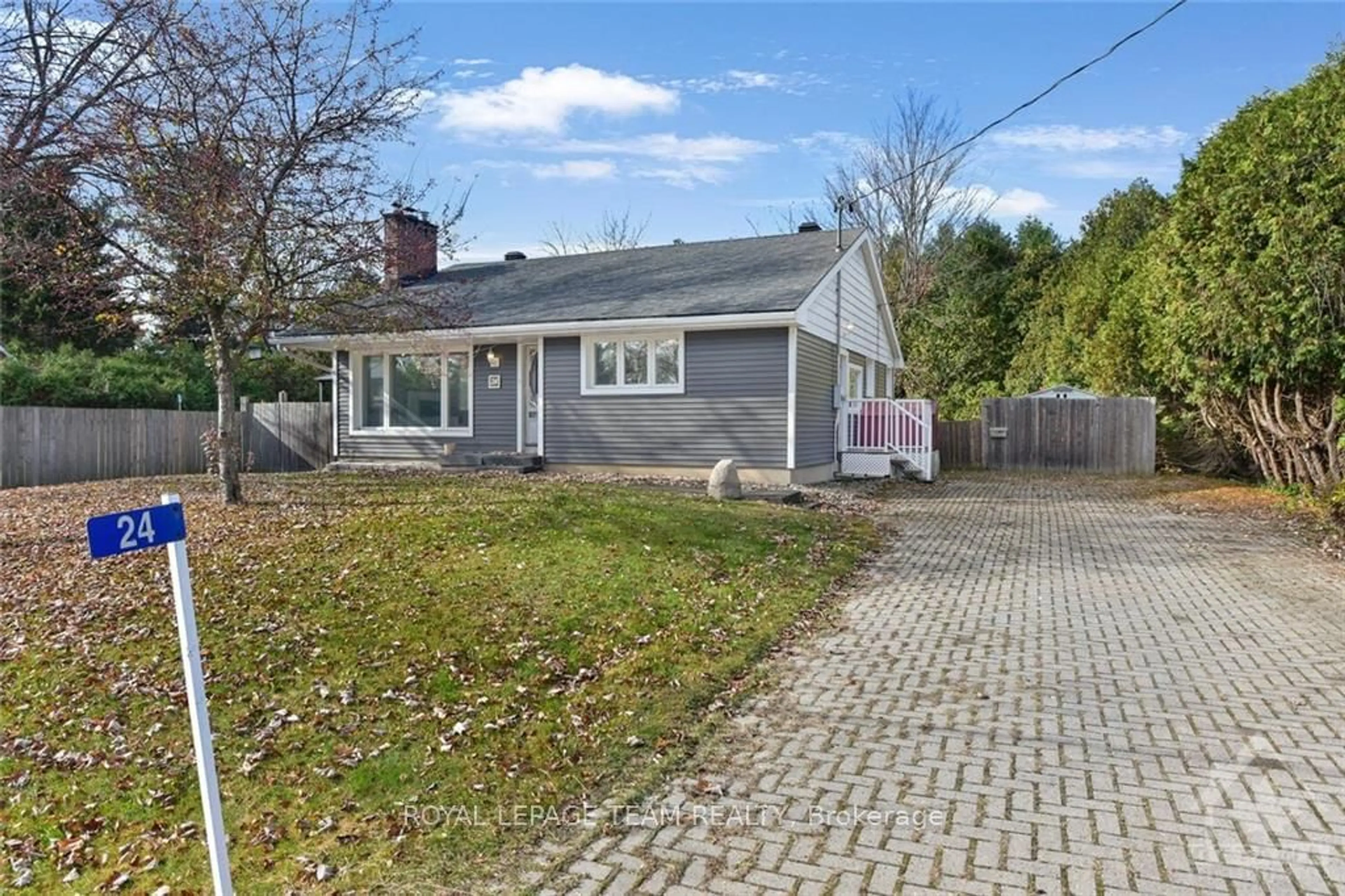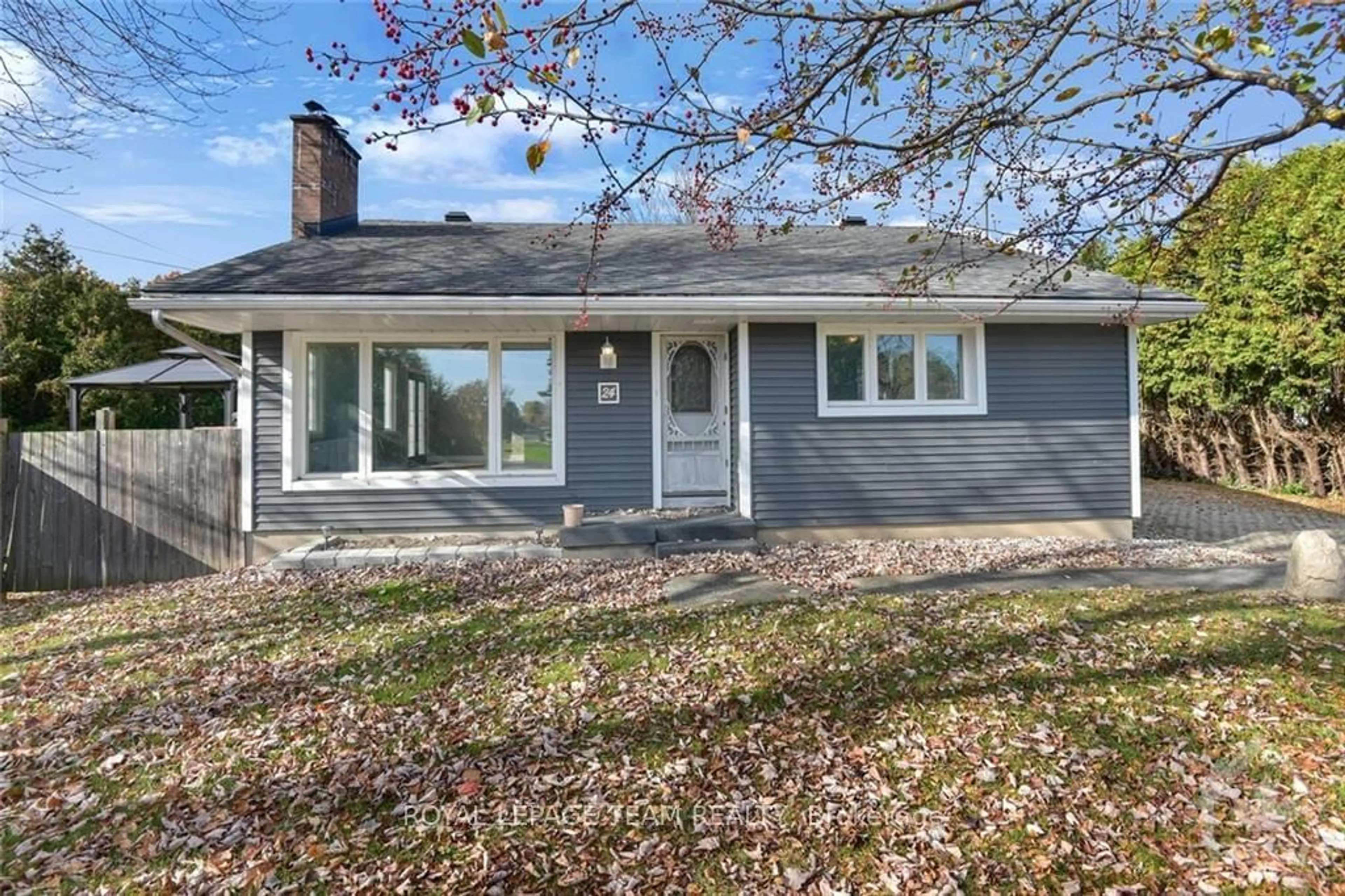24 ALTA VISTA Dr, Augusta, Ontario K0E 1T0
Contact us about this property
Highlights
Estimated ValueThis is the price Wahi expects this property to sell for.
The calculation is powered by our Instant Home Value Estimate, which uses current market and property price trends to estimate your home’s value with a 90% accuracy rate.Not available
Price/Sqft-
Est. Mortgage$1,714/mo
Tax Amount (2024)$2,400/yr
Days On Market24 days
Description
Flooring: Laminate, All cleaned up and READY to go!!! VACANT. Yard put away for the winter. 1 + 2 bedroom with 1.5 bath. Large open living, dining and kitchen area. Abundant cabinetry. Laundry on Main floor. Large mudroom upon side entry. 2 garden sheds, on ground pool & equipment (as is). Great 2 level patio overlooking private fenced yard. No rear neighbours, very private. Interlocking double driveway. Side porch and garbage center. Basement is a work in progress, 2 full bedrooms, with closets, and a large recreational family space. Sitting on a corner allowing seasonal river views. Great neighbourhood. Water Certificate available soon. No conveyance of Offers prior to 11 AM on November 12, 2024, 48 hours irrevocable on all offers. All appliances, sheds, dining set, and insert, snow blower, pool equipment are as is and included. Large BBQ, firepit, outdoor furniture, pool ladder all included as is. Some flooring and miscellaneous building supplies on site. No current WETT on Wood Fireplace., Flooring: Mixed
Property Details
Interior
Features
Main Floor
Living
5.68 x 7.59Prim Bdrm
4.64 x 4.39Dining
3.35 x 2.84Kitchen
3.37 x 3.02Exterior
Features
Parking
Garage spaces -
Garage type -
Total parking spaces 3
Property History
 29
29

