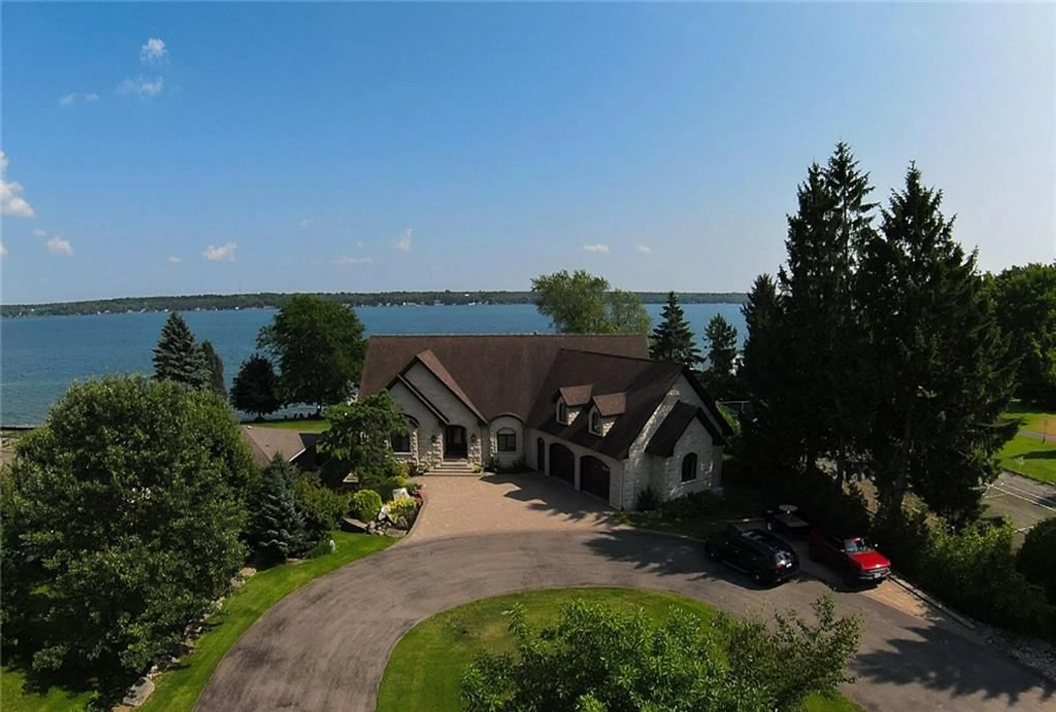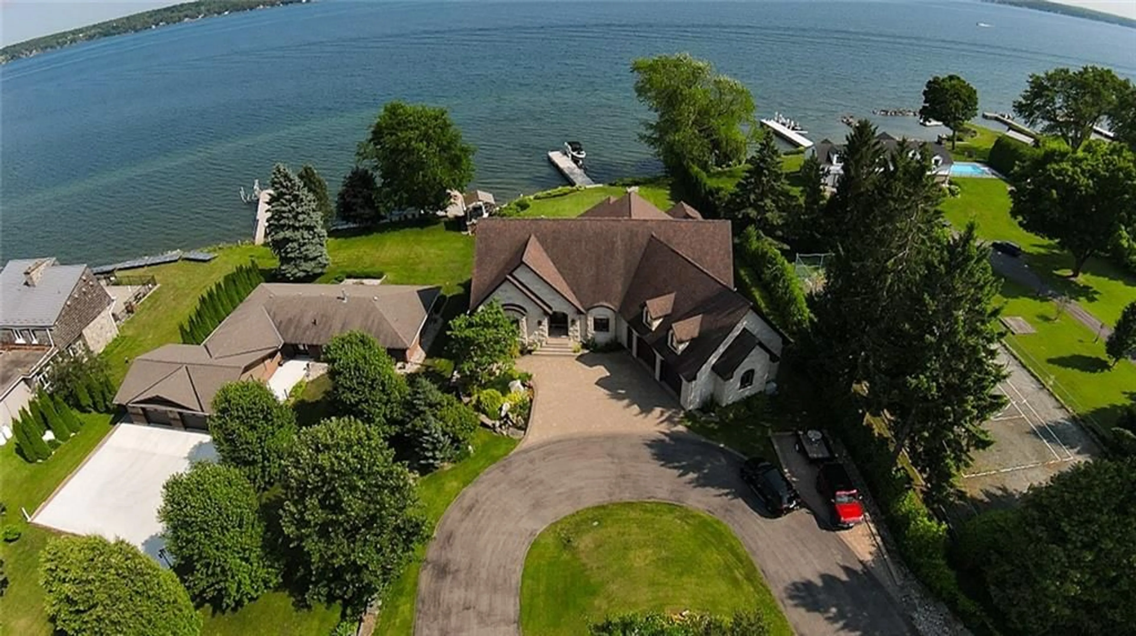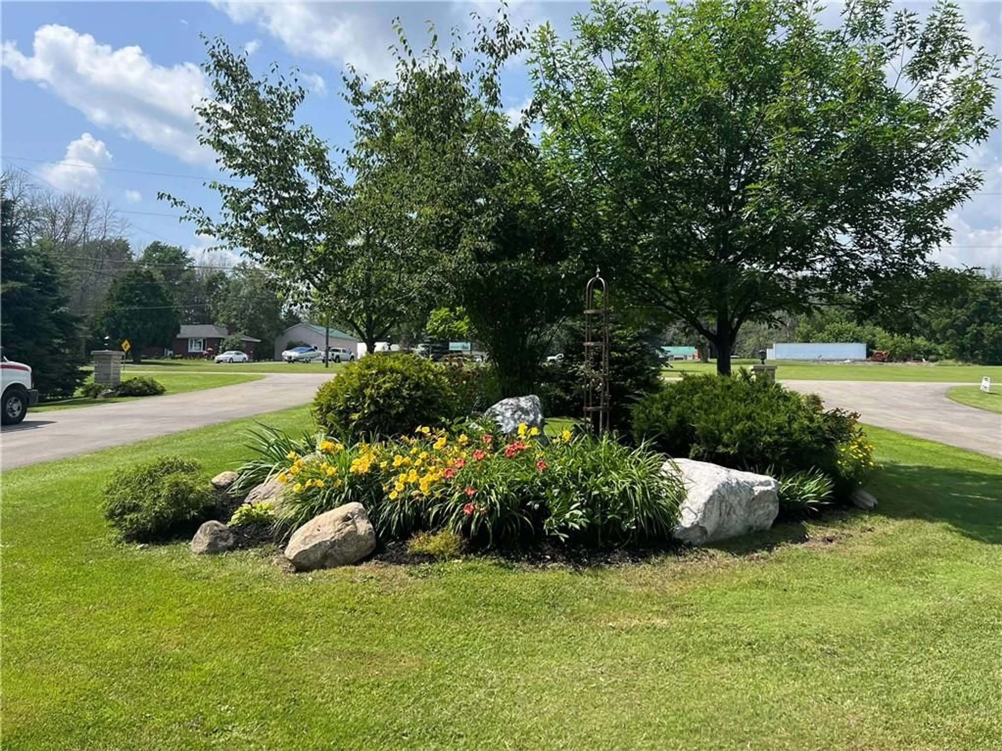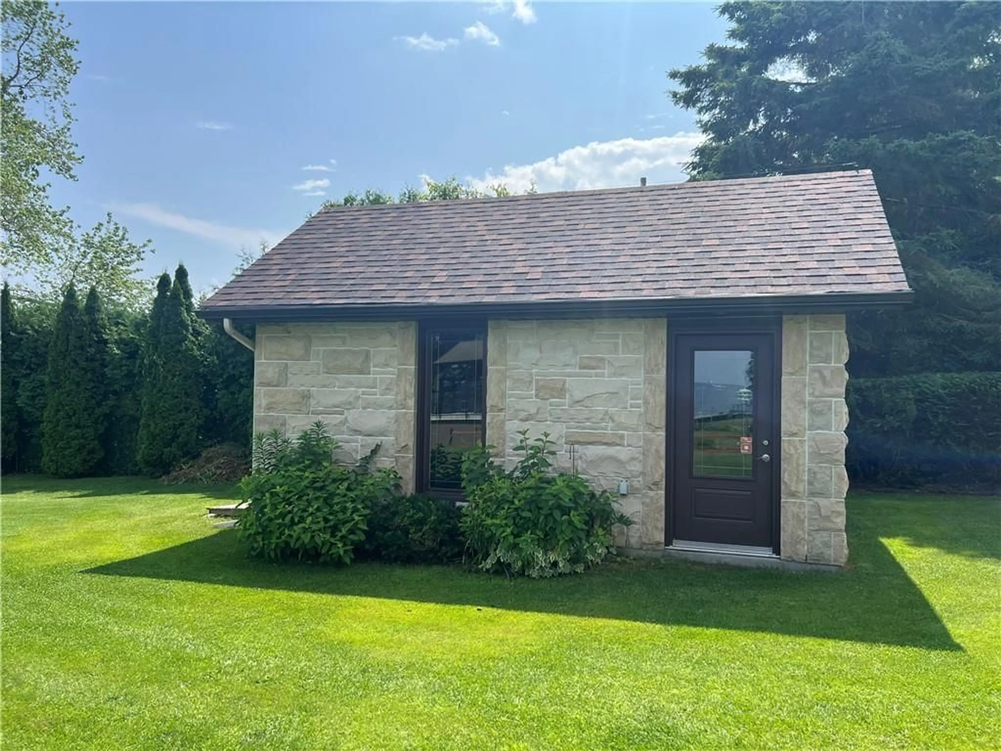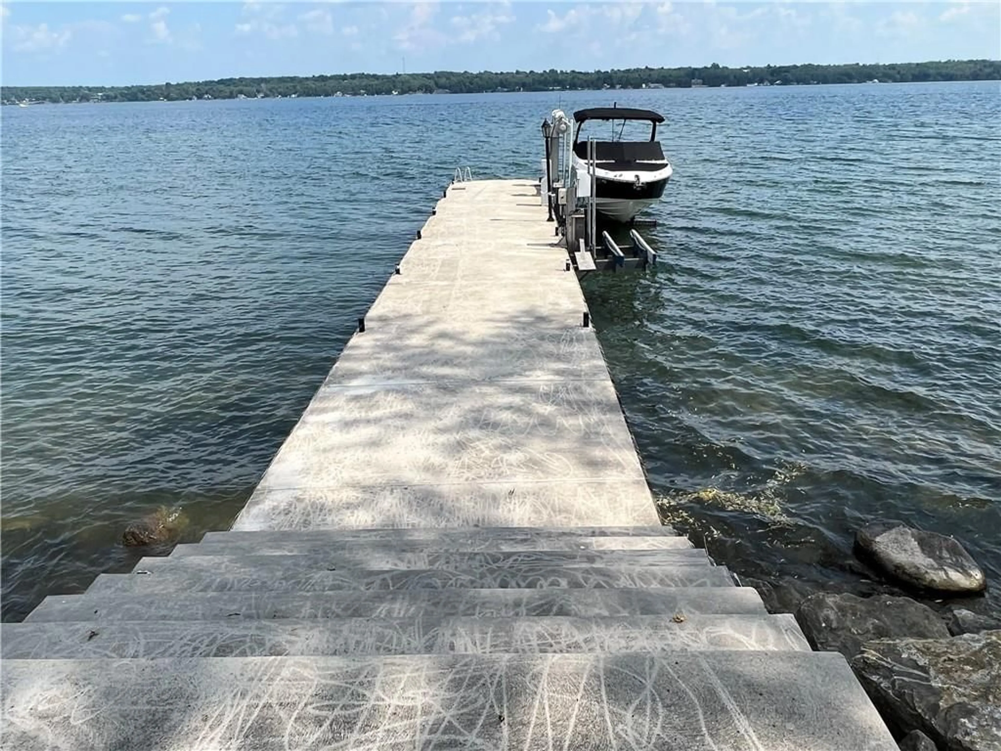1371A COUNTY ROAD 2 Rd, Maitland, Ontario K0E 1P0
Contact us about this property
Highlights
Estimated ValueThis is the price Wahi expects this property to sell for.
The calculation is powered by our Instant Home Value Estimate, which uses current market and property price trends to estimate your home’s value with a 90% accuracy rate.Not available
Price/Sqft-
Est. Mortgage$11,381/mo
Tax Amount (2022)$9,908/yr
Days On Market1 year
Description
Looking for your dream home, east of Brockville, this 4 bedroom, 4 bath, stone home built in 2014 is just waiting for you, with a 75' concrete dock (10,000 boat lift & a Seadoo lift). As you enter the grand foyer you will have stunning views of the St Lawrence River. The stone, floor to ceiling fireplace is an example of the fine detail and work that awaits you. Make note of the 9' ceilings, rounded edged walls, coffered ceilings and an abundance of windows. The kitchen is a master chef's dream with granite countertops, loads of cupboards, a pantry and high end Brigade appliances. The oversized bedrooms with ensuites will make you feel like you are in a hotel. Take the elevator to the lower floor with a bar, wine cellar and games room. Make sure you check out the outdoor kitchen on the patio, also the manicured landscaping and gardens with sprinkler system. Have your Realtor check out the attachments for a full list of inclusions. Don't miss owning your slice of heaven.
Property Details
Interior
Features
Main Floor
Bath 3-Piece
Family Rm
22'2" x 14'1"Kitchen
16'1" x 14'9"Primary Bedrm
17'2" x 15'0"Exterior
Features
Parking
Garage spaces 3
Garage type -
Other parking spaces 7
Total parking spaces 10
Property History
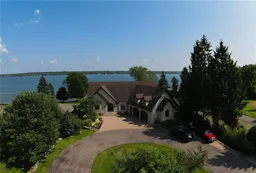 30
30
