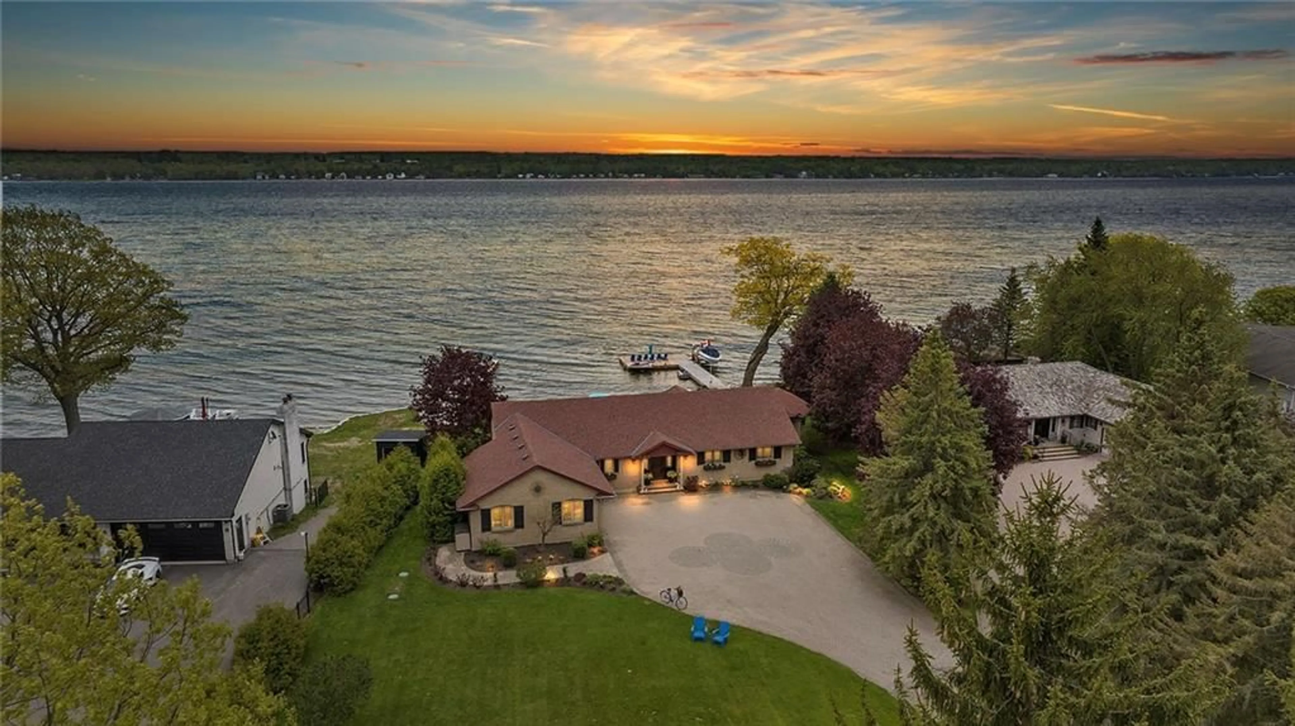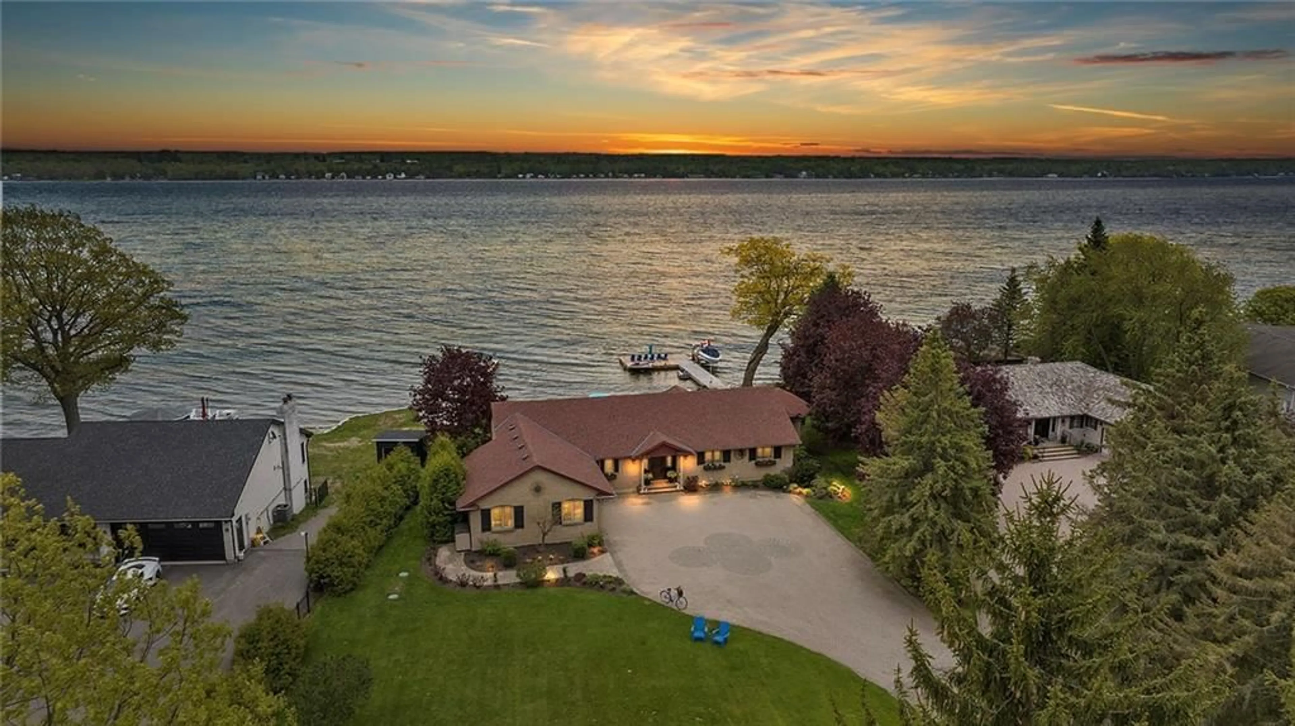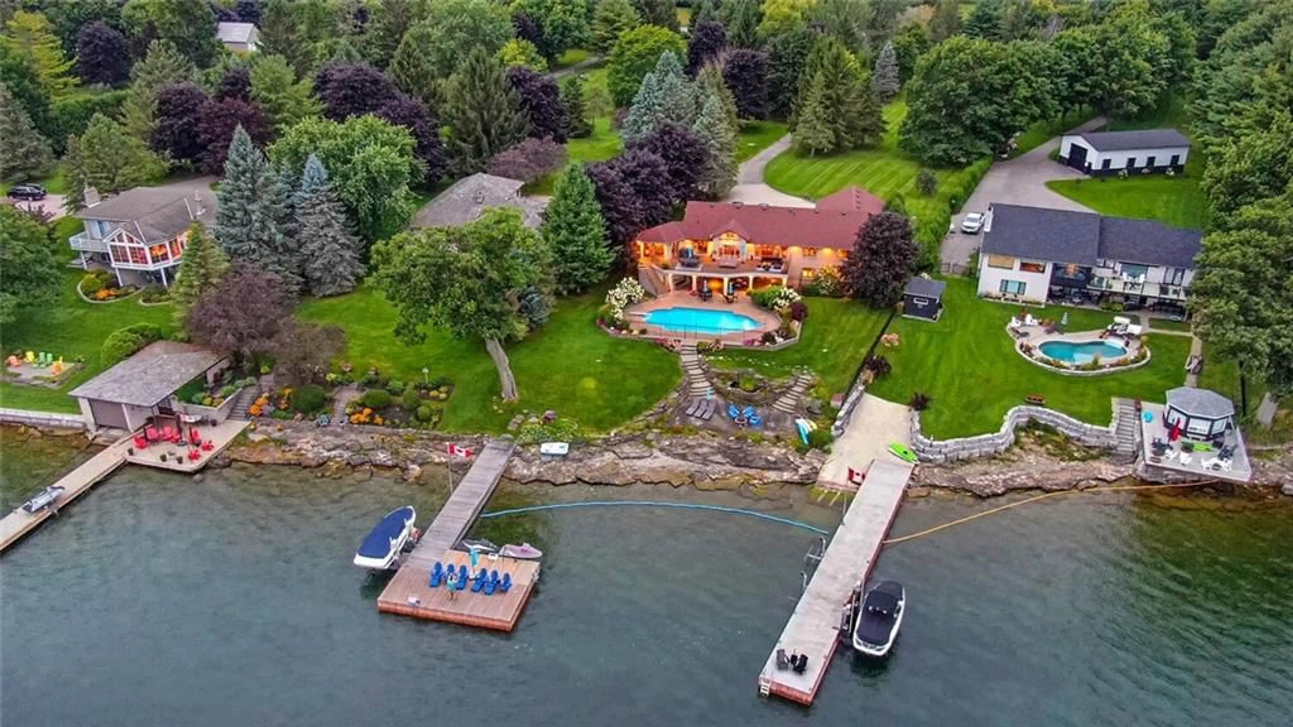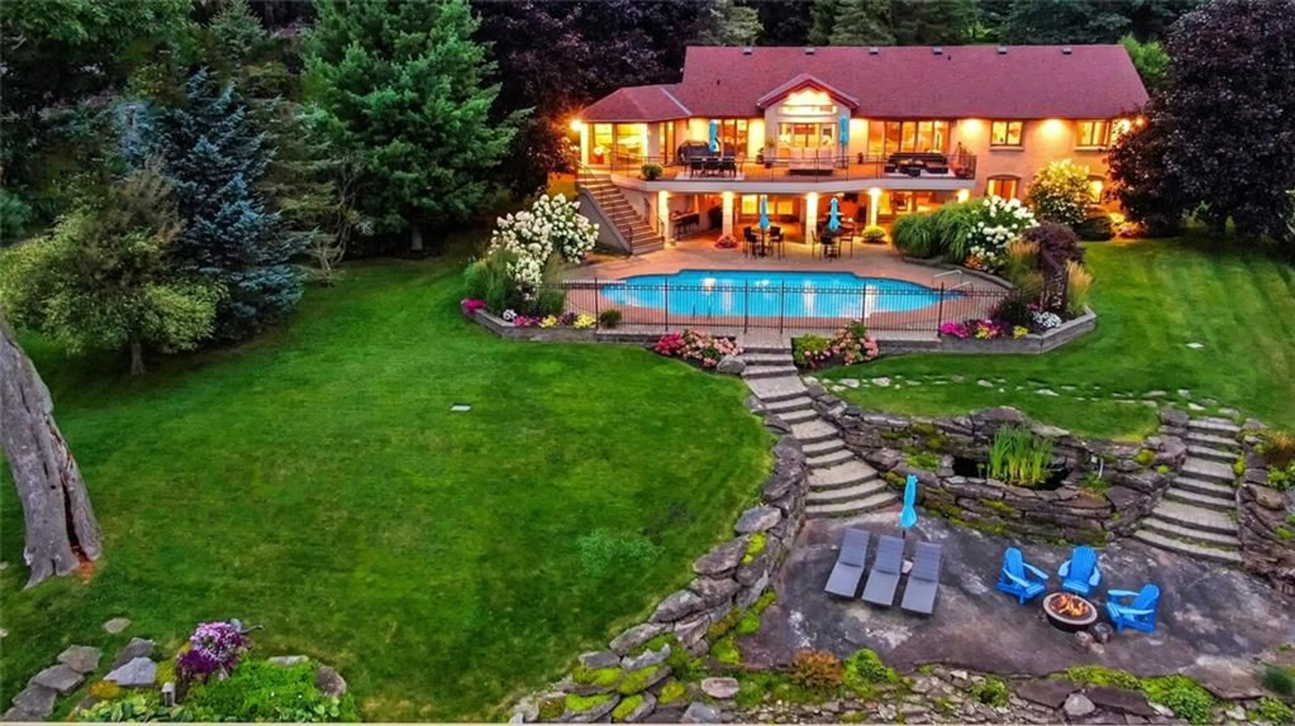1309 COUNTY RD 2 Rd, Maitland, Ontario K0E 1P0
Contact us about this property
Highlights
Estimated ValueThis is the price Wahi expects this property to sell for.
The calculation is powered by our Instant Home Value Estimate, which uses current market and property price trends to estimate your home’s value with a 90% accuracy rate.Not available
Price/Sqft$1,275/sqft
Est. Mortgage$11,380/mo
Tax Amount (2024)$10,843/yr
Days On Market60 days
Description
River/Waterfront-This 2000 sq ft plus additional 2000 sq ft of finished walk out basement,5 beds,2 full baths,2-2pc baths,double attached garage gives you everything you wanted and more on the beautiful St Lawrence River.You are greeted by the large foyer,instant view of the River and will feel right at home once you enter.This space gives you a sitting area by the fireplace,LR eating area,DR,tons of counter and cupboards,a great kitchen that any cook could wish for.If you love the outdoors then you will love the balcony and view.Head to other end of the house to find muddroom/laundry from garage entrance, 2pc bath,PR,spa like bathroom,huge WIC.Head down the to the lower level and instant view of the river and inground pool.This level houses 4 beds,1.5 baths,large FR with patio doors to a covered area for your hot tub and do not forget the salt water inground pool.You will love the extended dock to fish off,sit and enjoy or take your boat(lift included not boat)out for a pleasure ride.
Property Details
Interior
Features
Main Floor
Foyer
13'6" x 15'10"Living Rm
19'1" x 28'6"Eating Area
11'7" x 12'8"Dining Rm
14'4" x 16'10"Exterior
Features
Parking
Garage spaces 2
Garage type -
Other parking spaces 8
Total parking spaces 10




