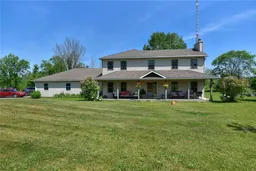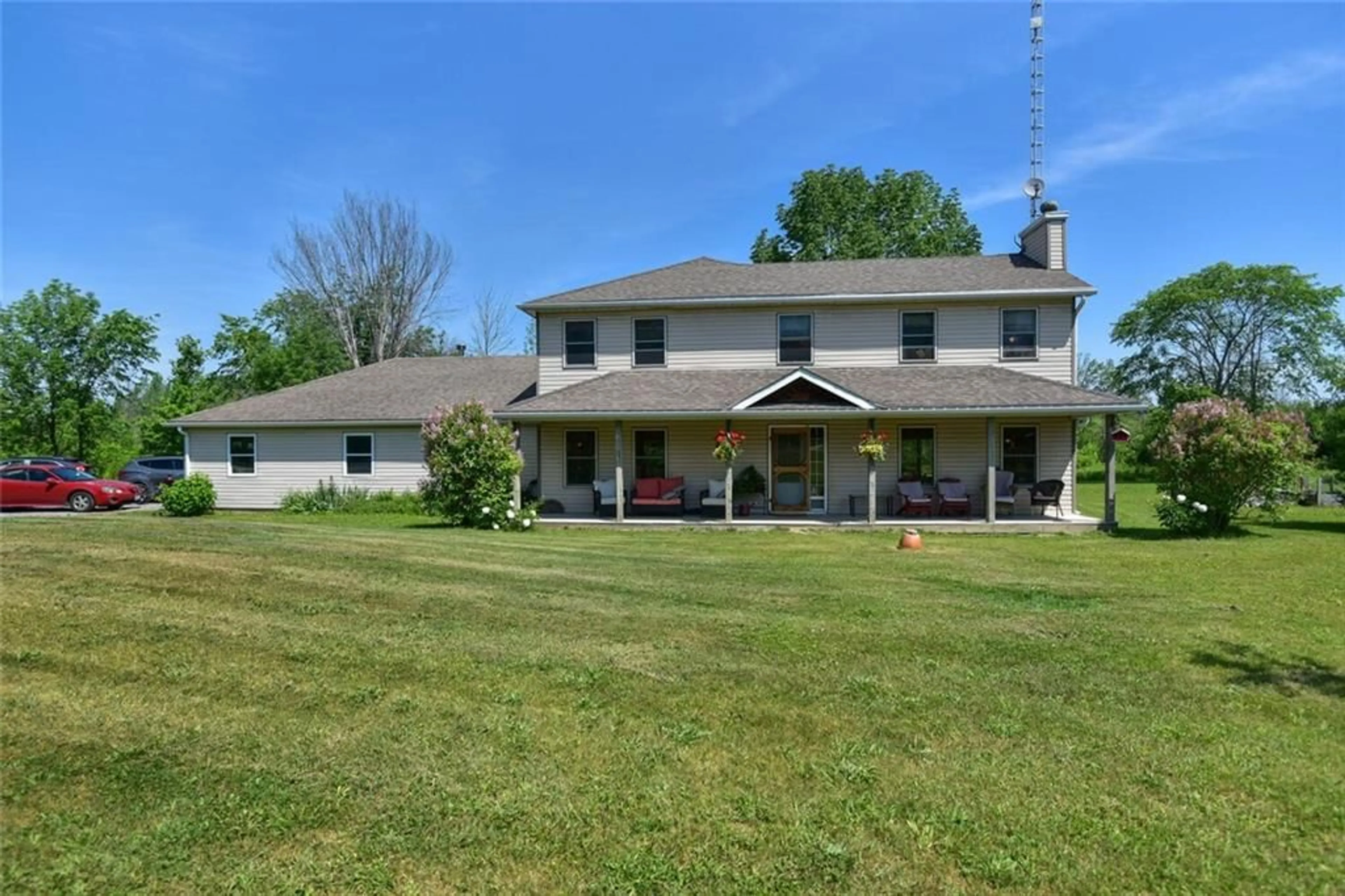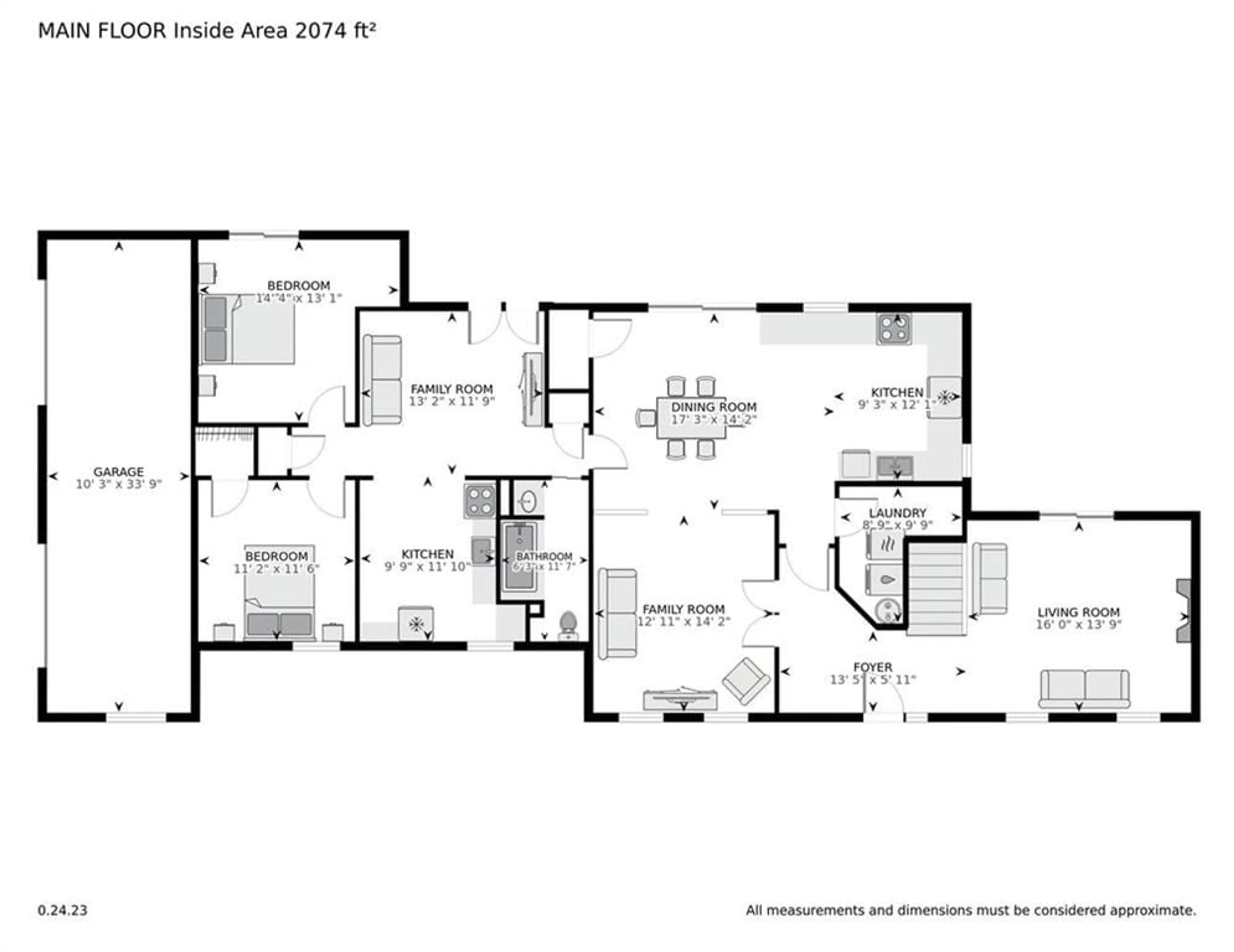928 COUNTY RD 42 Rd, Athens, Ontario K6V 5T4
Contact us about this property
Highlights
Estimated ValueThis is the price Wahi expects this property to sell for.
The calculation is powered by our Instant Home Value Estimate, which uses current market and property price trends to estimate your home’s value with a 90% accuracy rate.$612,000*
Price/Sqft-
Days On Market51 days
Est. Mortgage$2,319/mth
Tax Amount (2023)$2,687/yr
Description
Welcome to this one-owner custom home. The main floor has a spacious layout with a formal living room with a gas fireplace, an open concept kitchen, dining, and family room. The second level has two large bedrooms with a Jack-and-Jill bathroom, and an oversized primary bedroom with a gas fireplace and a private screened-in porch. The attached granny suite has two bedrooms, a bathroom, kitchenette, and living room, providing space for extended family. Enjoy your morning coffee on the front verandah and quiet evenings on the back porch. This warm and inviting family home is filled with an abundance of natural light, and several patio doors lead to the back deck and gazebo, providing a great place to enjoy the quiet of nature. Located 10 minutes from the quaint village of Athens and minutes to Brockville. A great place to call home!
Property Details
Interior
Features
Main Floor
Kitchen
12'1" x 9'3"Dining Rm
17'3" x 14'2"Family Rm
14'2" x 12'11"Living room/Fireplace
16'0" x 13'9"Exterior
Features
Parking
Garage spaces -
Garage type -
Other parking spaces 10
Total parking spaces 10
Property History
 30
30

