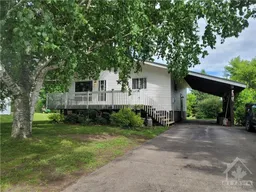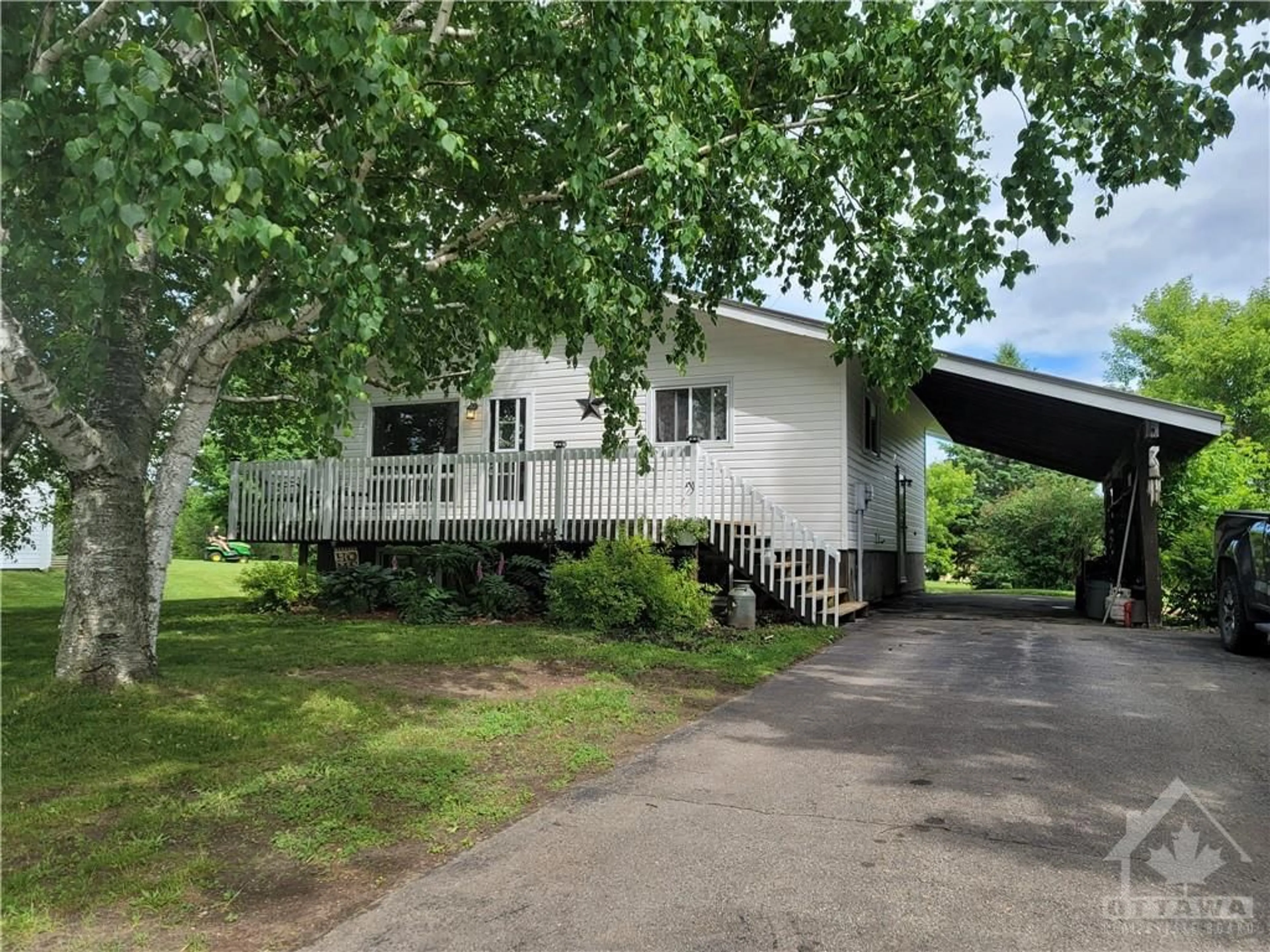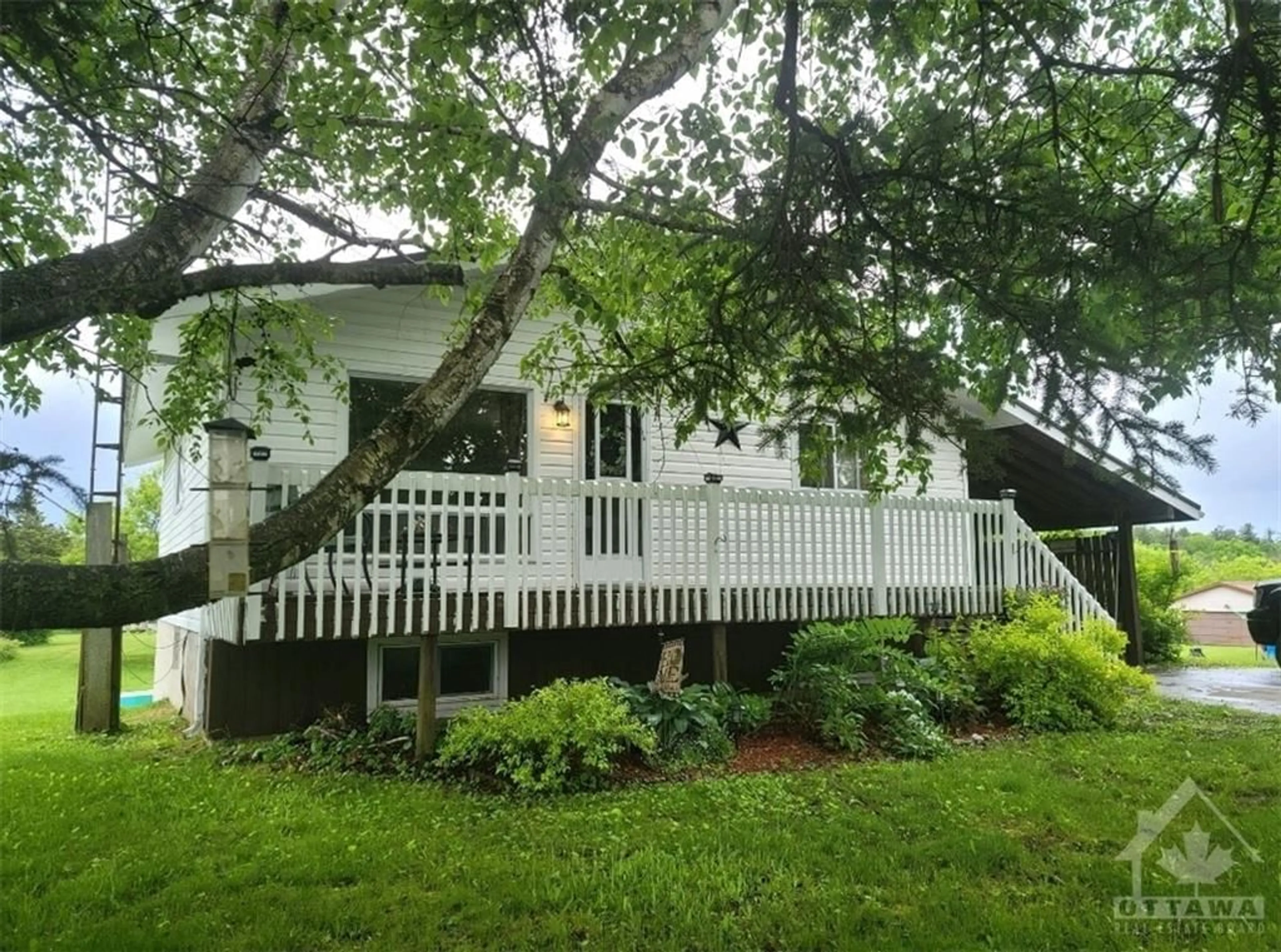41 COUNTY 40 Rd, Athens, Ontario K0E 1B0
Contact us about this property
Highlights
Estimated ValueThis is the price Wahi expects this property to sell for.
The calculation is powered by our Instant Home Value Estimate, which uses current market and property price trends to estimate your home’s value with a 90% accuracy rate.$386,000*
Price/Sqft-
Days On Market61 days
Est. Mortgage$1,438/mth
Tax Amount (2023)$2,100/yr
Description
*Motivated Seller* This 2 plus 1 bed "cottage feel" home has Charleston lake view at the end of the driveway! It is hidden behind beautiful, mature trees giving it a cool feel inside. There is a large eat in kitchen next to the main living space with the 2 bedrooms at the rear, separated by one of the two full bathrooms. Downstairs you find an open space that could be an office then onto the 3rd bedroom which has a walk in closet, a separate full closet plus a rear exit into a large storage area, which leads to the back yard. Plenty of space there to create your own garden! Call today, don't wait! Note: UVlight to be installed by Sellers & Septic to be inspected & Pumped at the Sellers cost.
Property Details
Interior
Features
Main Floor
Kitchen
12'7" x 13'6"Living Rm
14'6" x 18'0"Bedroom
11'11" x 10'0"Bath 4-Piece
4'11" x 9'11"Exterior
Features
Parking
Garage spaces -
Garage type -
Other parking spaces 5
Total parking spaces 5
Property History
 29
29

