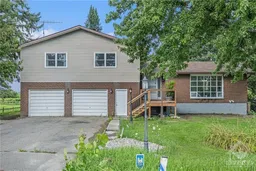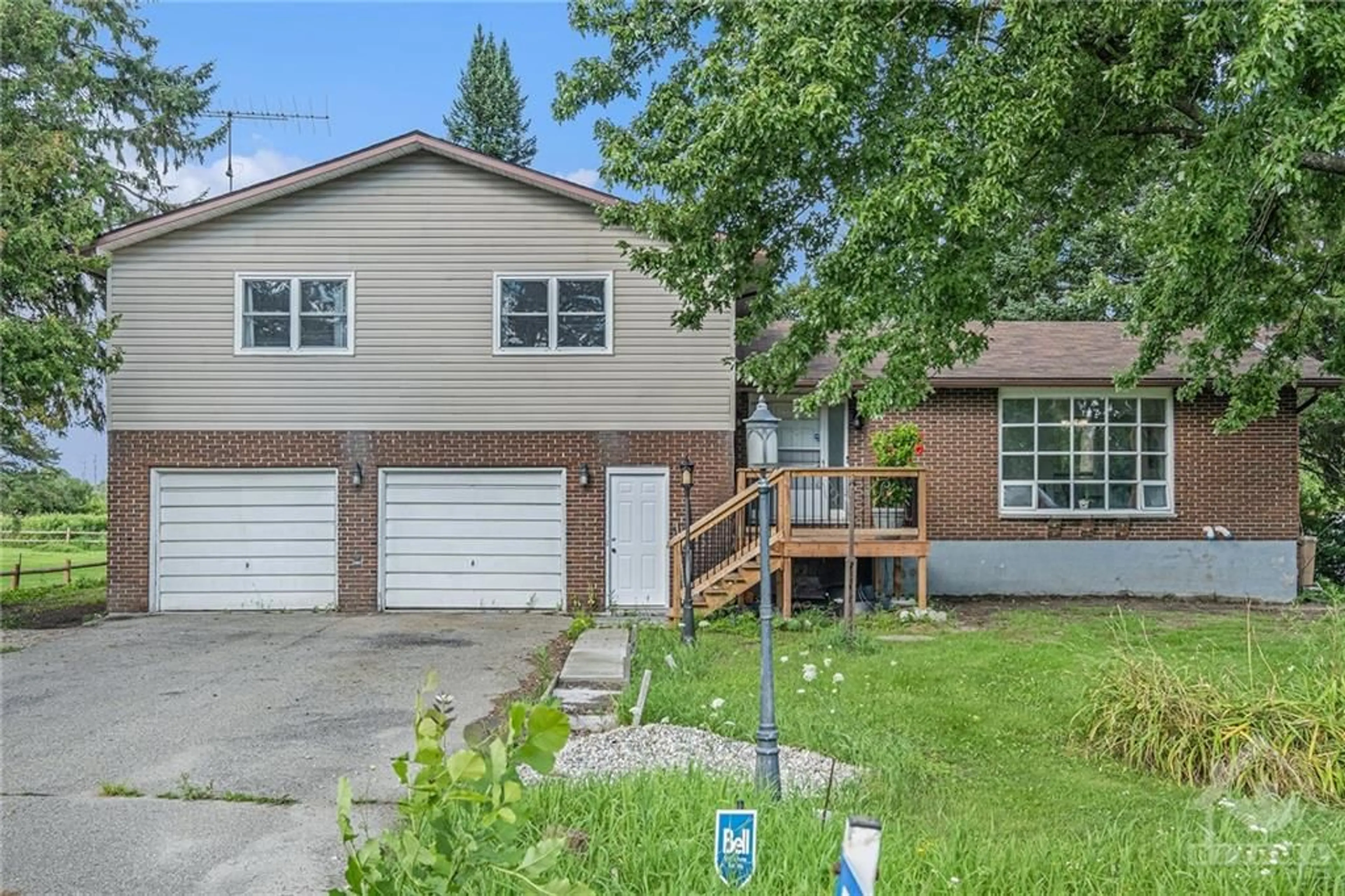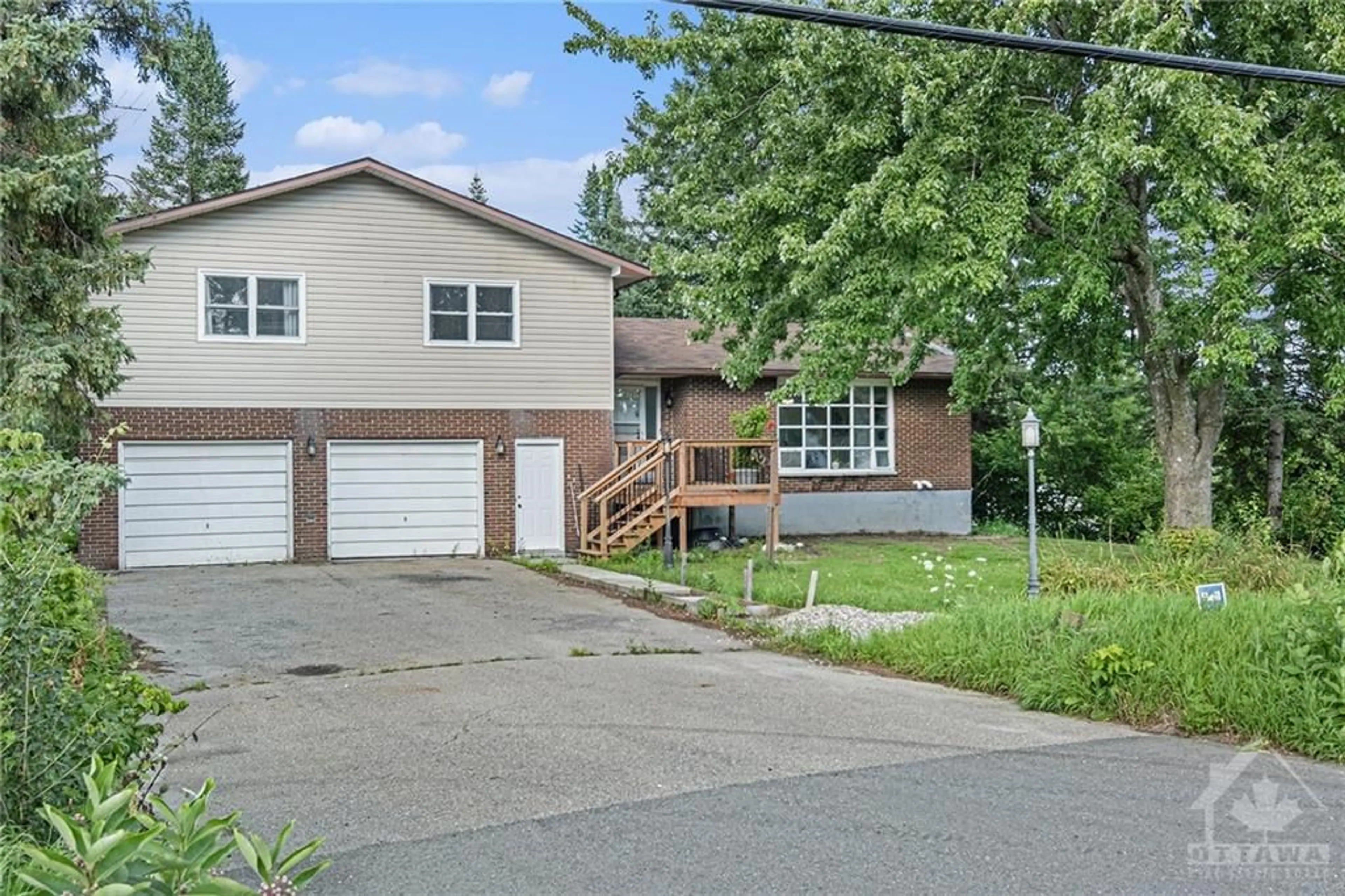728 GLEN TAY Rd, Perth, Ontario K7H 3C6
Contact us about this property
Highlights
Estimated ValueThis is the price Wahi expects this property to sell for.
The calculation is powered by our Instant Home Value Estimate, which uses current market and property price trends to estimate your home’s value with a 90% accuracy rate.$514,000*
Price/Sqft-
Days On Market1 day
Est. Mortgage$2,233/mth
Tax Amount (2023)$2,447/yr
Description
Discover the charm of country living in this delightful split-level home located just minutes from Perth. This 4Bed/2Bath home sits on a spacious lot that offers plenty of room to enjoy the great outdoors. The oversized double car garage provides convenient inside entry. Step inside to find a walk-out family room complete with a cozy wood stove, perfect for those chilly evenings. The main floor also features a large living room window that floods the space with natural light, and a convenient main floor laundry room. The heart of the home, the kitchen, boasts loads of cabinet and counter space and overlooks the dining room, making it ideal for entertaining. Each bedroom offers ample space and plenty of closet storage. This charming country home combines the tranquility of rural life with the convenience of being close to Perth, making it a perfect place to call home. New flooring 2024,roof shingles 2023, front and back decks 2024. The whole home was freshly painted this year!
Property Details
Interior
Features
Main Floor
Kitchen
13'8" x 12'4"Living Rm
22'3" x 11'9"Dining Rm
12'4" x 10'9"Laundry Rm
4'8" x 4'3"Exterior
Features
Parking
Garage spaces 2
Garage type -
Other parking spaces 4
Total parking spaces 6
Property History
 26
26

