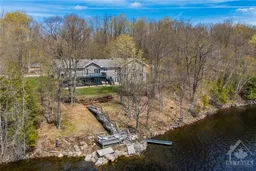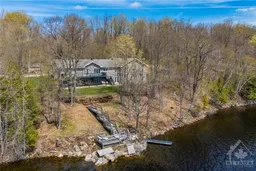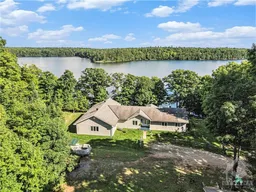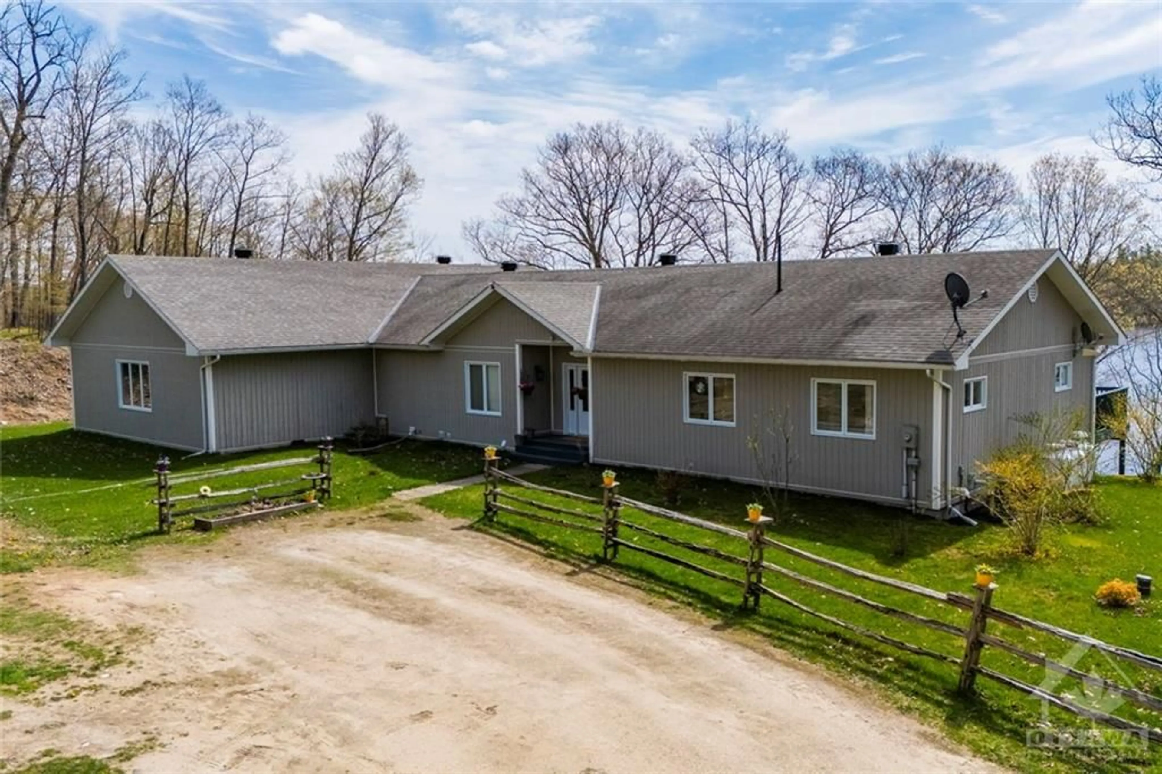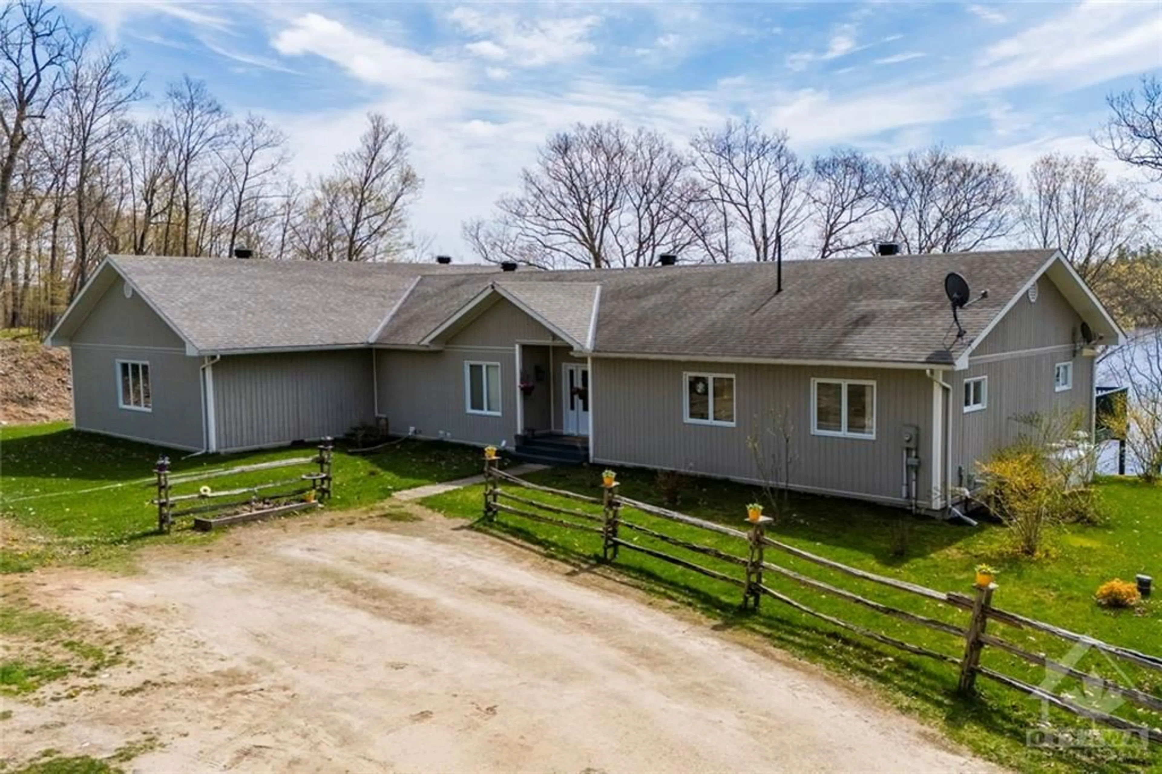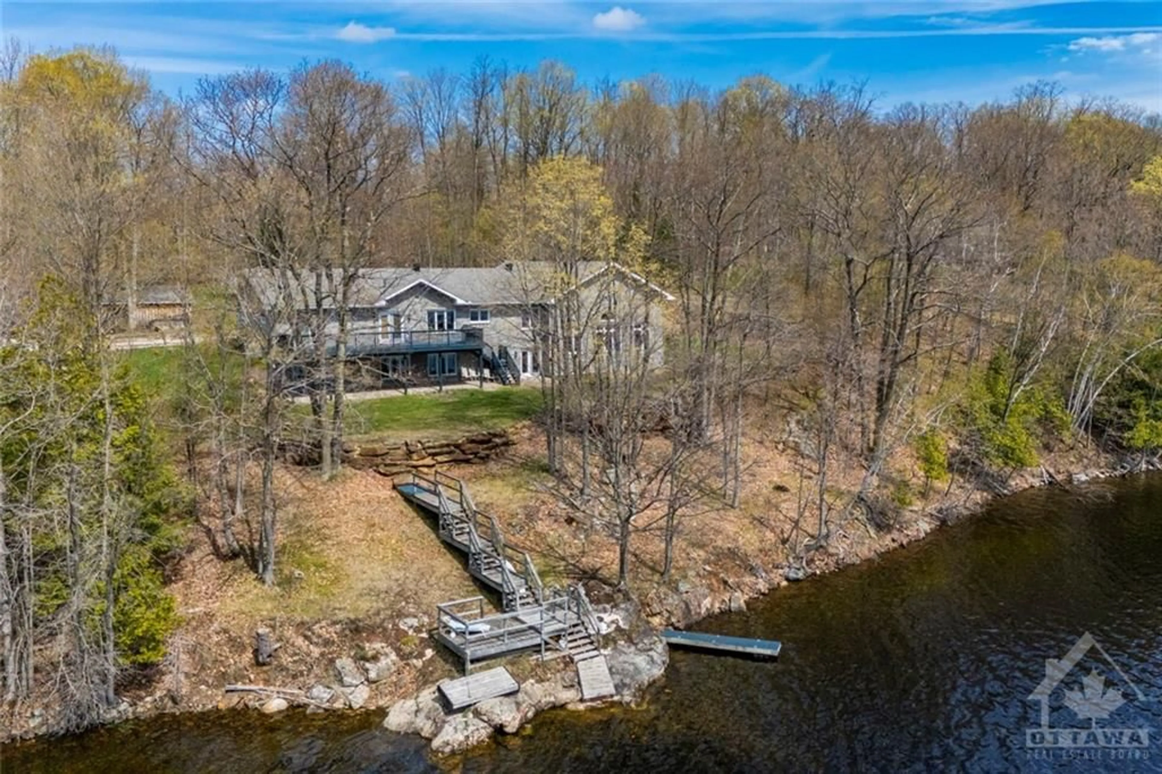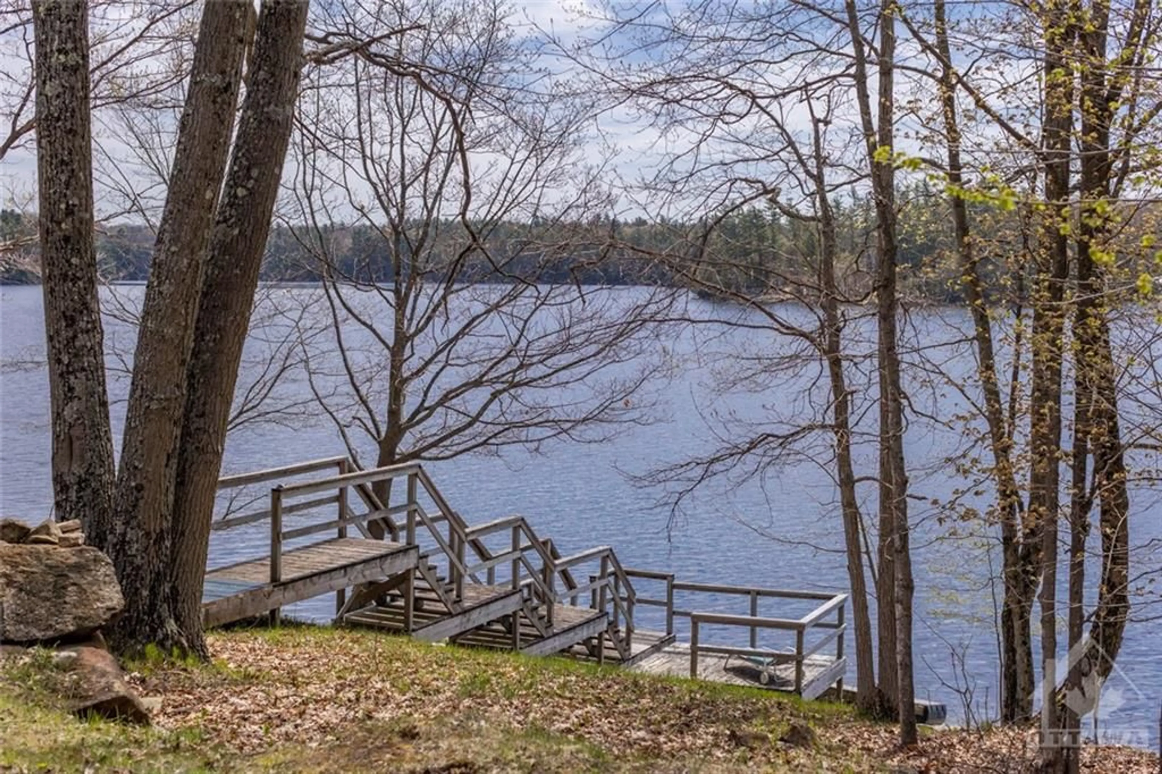616 NEW YORK Lane, Balderson, Ontario K0G 1A0
Contact us about this property
Highlights
Estimated ValueThis is the price Wahi expects this property to sell for.
The calculation is powered by our Instant Home Value Estimate, which uses current market and property price trends to estimate your home’s value with a 90% accuracy rate.Not available
Price/Sqft-
Est. Mortgage$4,720/mo
Tax Amount (2023)$6,187/yr
Days On Market90 days
Description
Nestled along the shores of Bennett Lake, discover this breathtaking bungalow with over 220 feet of pristine waterfront and sprawling across 2.5 acres. This exceptional, custom-built residence presents unparalleled, luxurious, lakeside living. Step inside to find a gourmet kitchen that surpasses expectations, offering abundant storage, sleek granite and quartz countertops, and exquisite solid cherry cabinetry. The open-concept design floods the space with natural light, creating a welcoming ambiance throughout. With 2 + 1 bedrooms, a dedicated office space, and a remarkable walk-out basement, there's ample room for the entire family to unwind and entertain in style. As an added BONUS - a meticulous indoor saltwater pool. COME FALL IN LOVE.
Property Details
Interior
Features
Main Floor
Living/Dining
21'0" x 15'5"Foyer
12'0" x 8'10"Office
14'0" x 13'4"Bedroom
13'7" x 9'8"Exterior
Features
Parking
Garage spaces -
Garage type -
Total parking spaces 4
Property History
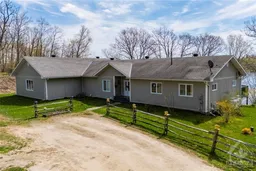 28
28