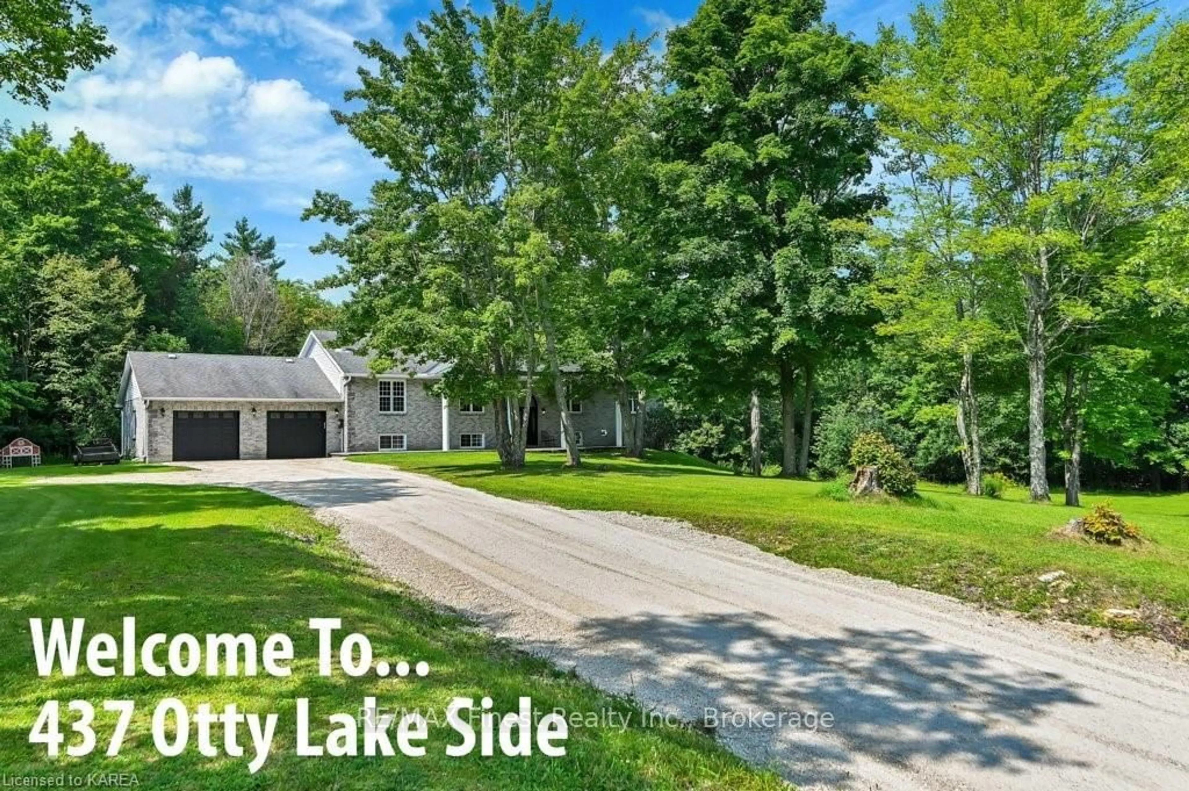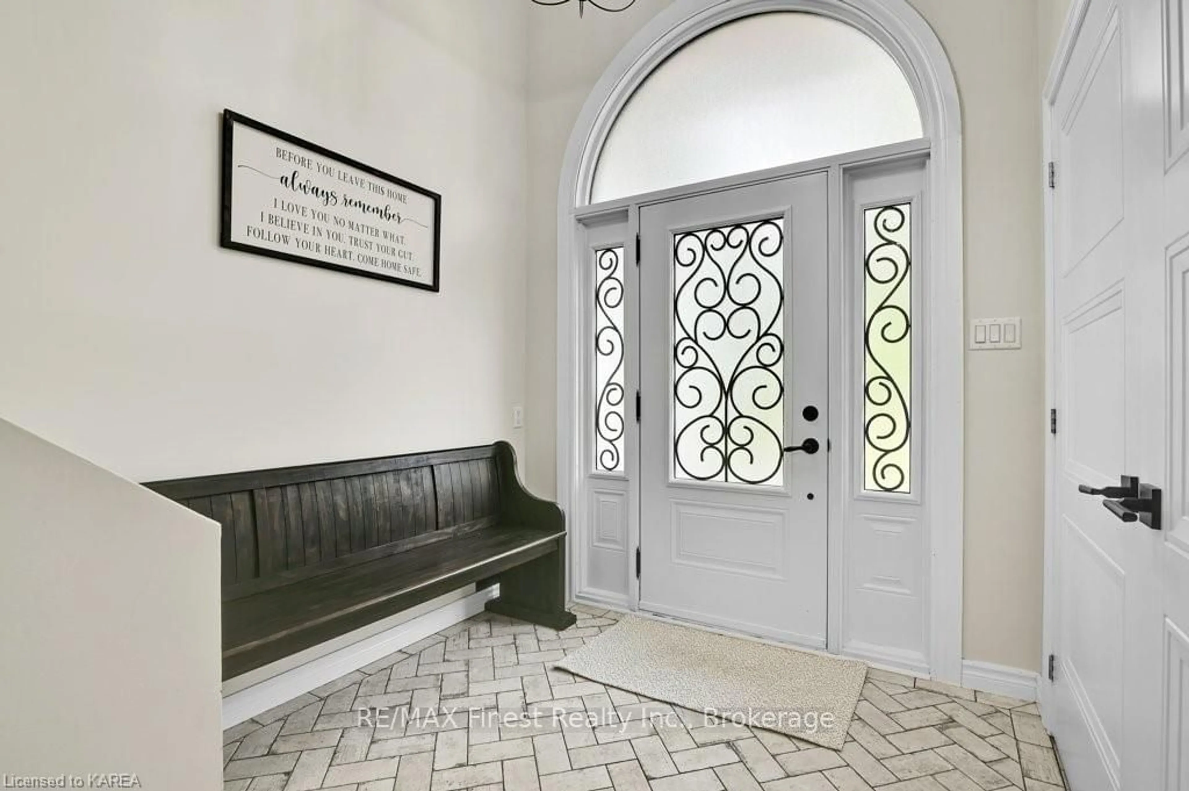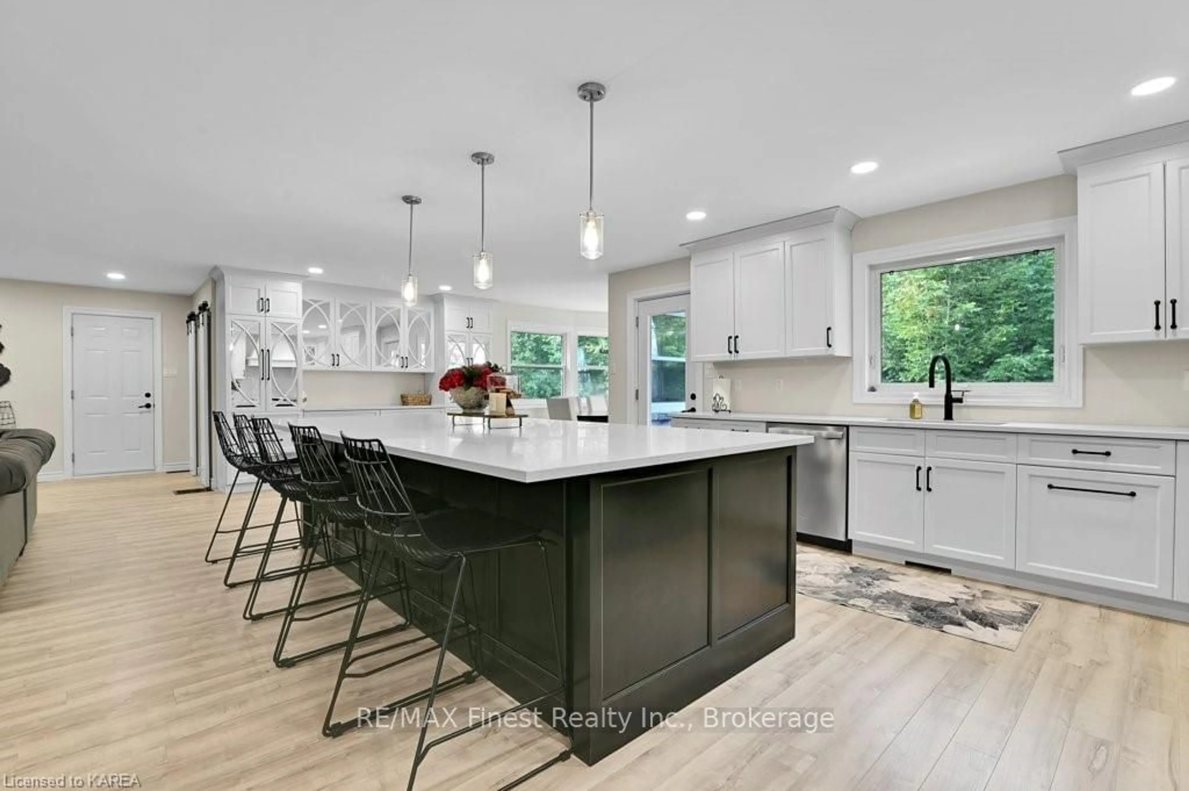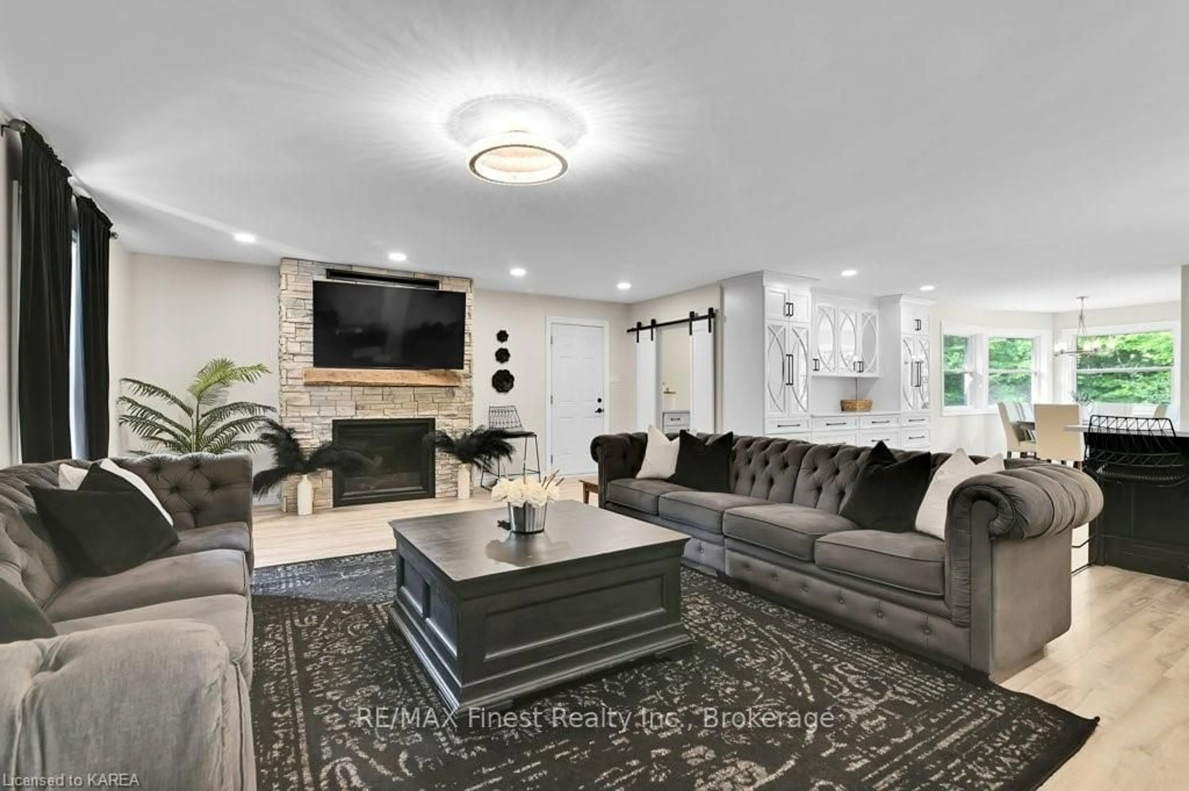437 OTTY LAKE SIDEROAD Rd, Tay Valley, Ontario K7H 3C5
Contact us about this property
Highlights
Estimated ValueThis is the price Wahi expects this property to sell for.
The calculation is powered by our Instant Home Value Estimate, which uses current market and property price trends to estimate your home’s value with a 90% accuracy rate.Not available
Price/Sqft-
Est. Mortgage$3,994/mo
Tax Amount (2024)$1,443/yr
Days On Market162 days
Description
Welcome to 437 Otty Lake Side Rd in Perth, ON a fully renovated sanctuary where modern elegance meets serene living. This stunning property sits on 1.97 acres of private land, offering the perfect blend of tranquility and convenience. As you step inside, you'll be greeted by a breathtaking open-concept main living area, highlighted by a massive quartz island that serves as the heart of the home ideal for both entertaining and everyday living. Every detail of this home has been meticulously updated, ensuring a move-in-ready experience. The spacious layout flows seamlessly, providing ample room for relaxation and gatherings. Whether you're enjoying the peaceful surroundings or taking a short 5-minute drive to the charming town of Perth, you'll love the lifestyle this location offers. Plus, with both Ottawa and Kingston just an hour away, you have easy access to all the amenities of the city while still enjoying the privacy and serenity of country living. Don't miss your chance to make this extraordinary property your own!
Property Details
Interior
Features
Main Floor
Foyer
2.51 x 2.34Kitchen
4.85 x 5.38Pantry
3.23 x 1.70Dining
6.25 x 3.05Exterior
Features
Parking
Garage spaces 2
Garage type Attached
Other parking spaces 8
Total parking spaces 10
Property History
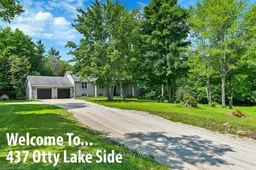 40
40
