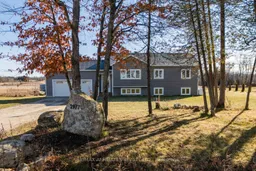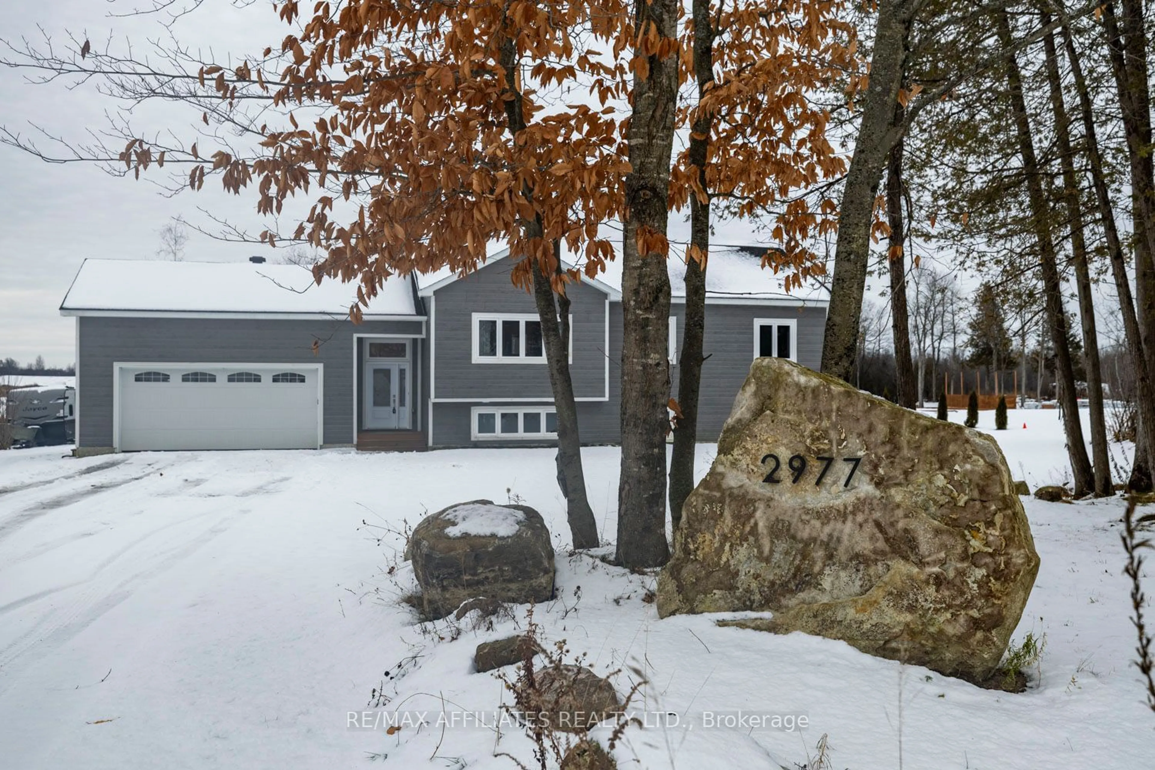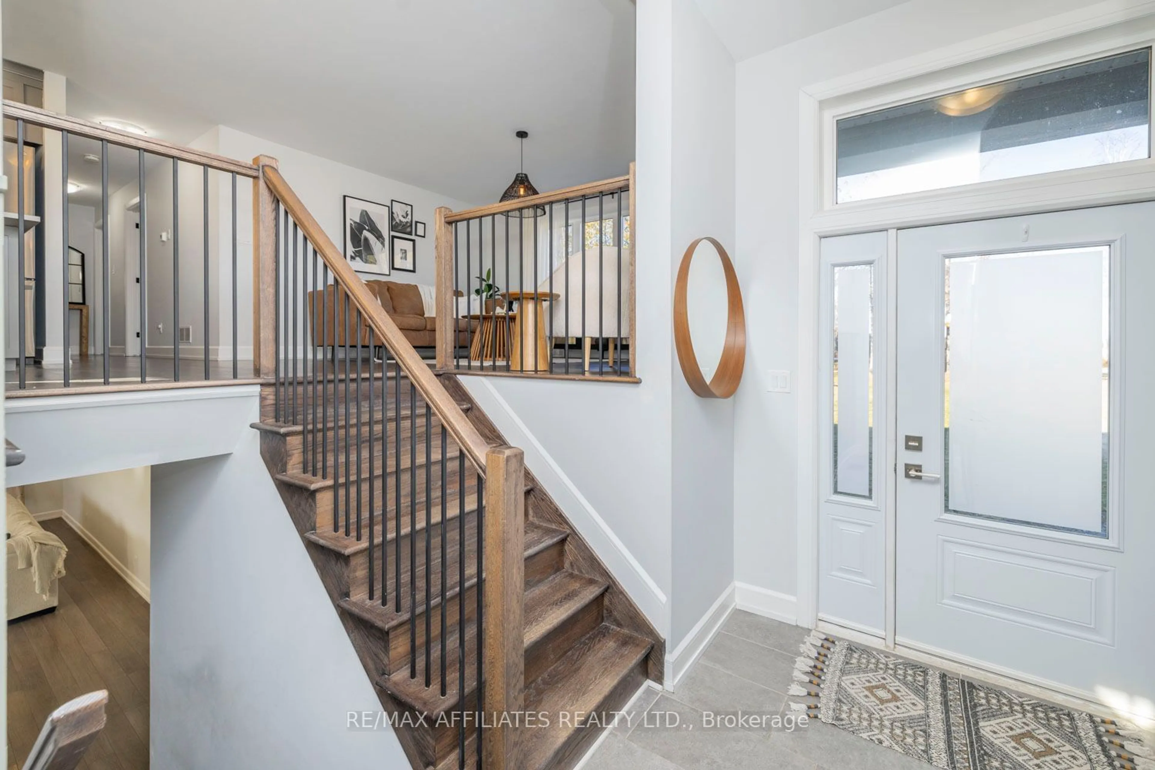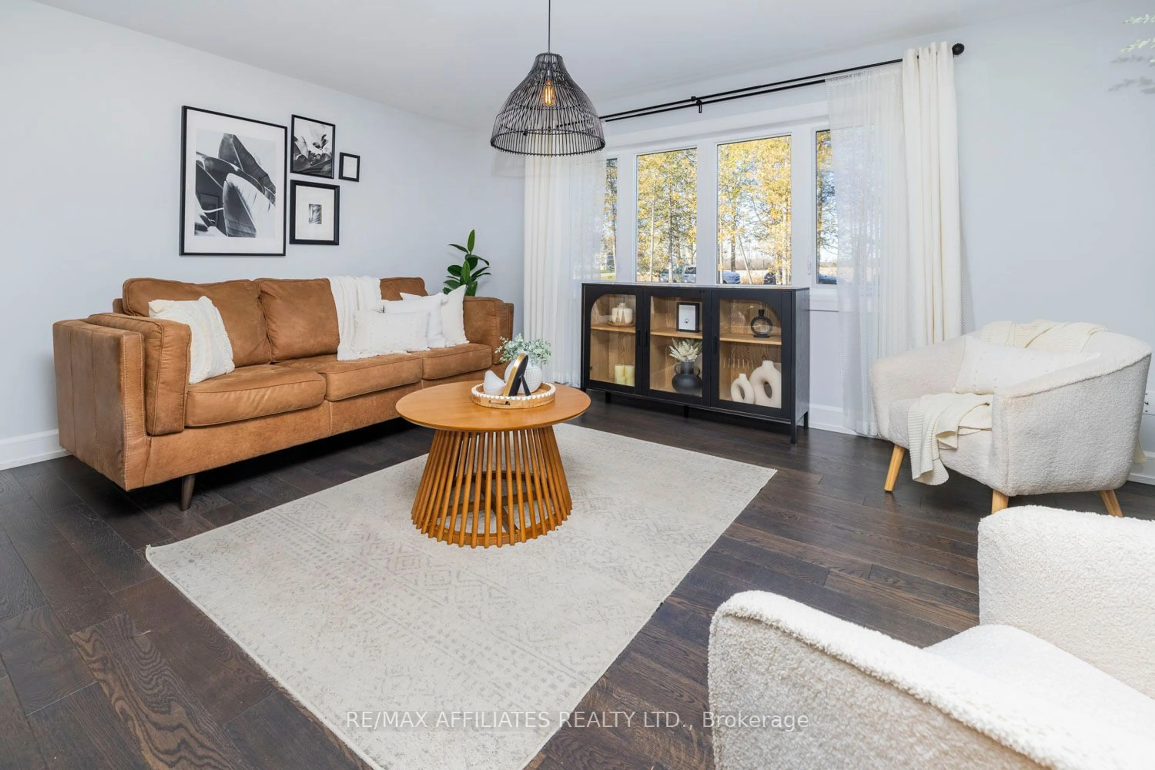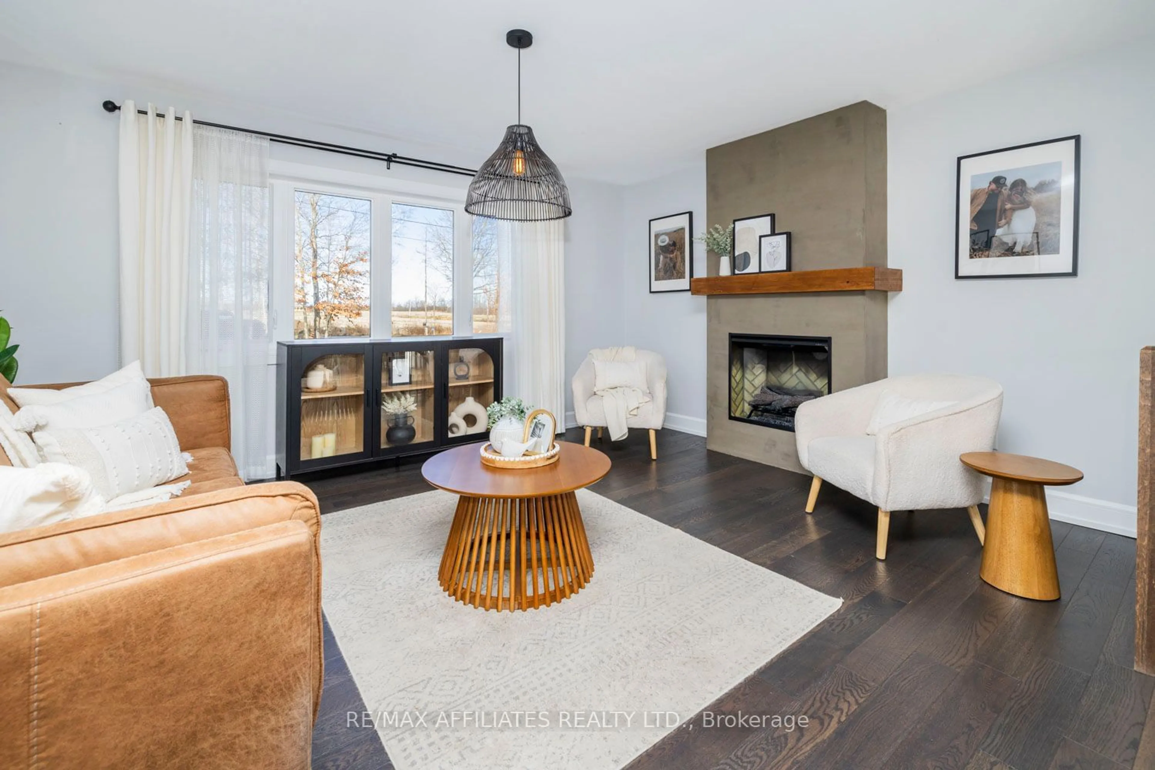2977 Concession 10A Rd, Drummond/North Elmsley, Ontario K0G 1A0
Contact us about this property
Highlights
Estimated ValueThis is the price Wahi expects this property to sell for.
The calculation is powered by our Instant Home Value Estimate, which uses current market and property price trends to estimate your home’s value with a 90% accuracy rate.Not available
Price/Sqft$443/sqft
Est. Mortgage$3,260/mo
Tax Amount (2024)$2,930/yr
Days On Market8 days
Description
Sitting on 1.4 acres this delightful home, built by a trusted local builder: P3 Company, seamlessly combines the tranquility of country living with the convenience of modern comforts. Offering an ideal balance of peaceful rural surroundings and proximity to both Perth and Carleton Place, this property provides the best of both worlds. Enjoy the privacy of no rear neighbors, a spacious yard, a cozy fire pit, and an above-ground pool, perfect for outdoor relaxation and entertaining. Inside, a bright, open-concept living area greets you, designed with family life in mind. Beautiful hardwood floors flow throughout, while a central fireplace creates a welcoming atmosphere. The custom kitchen features an abundant of cabinetry, generous counter space, and a large island adorned with elegant quartz countertops. The home offers three spacious bedrooms, including a primary suite complete with a walk-in closet and private ensuite. The lower level boasts a large living area and flex space perfect for home gym, guests or growing families. Come experience the charm ---you will fall in love.
Property Details
Interior
Features
Main Floor
Kitchen
5.70 x 3.50Living
4.80 x 3.80Bathroom
2.90 x 1.003rd Br
3.20 x 3.20Exterior
Features
Parking
Garage spaces 2
Garage type Attached
Other parking spaces 8
Total parking spaces 10
Property History
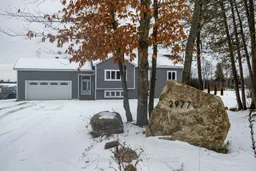 23
23