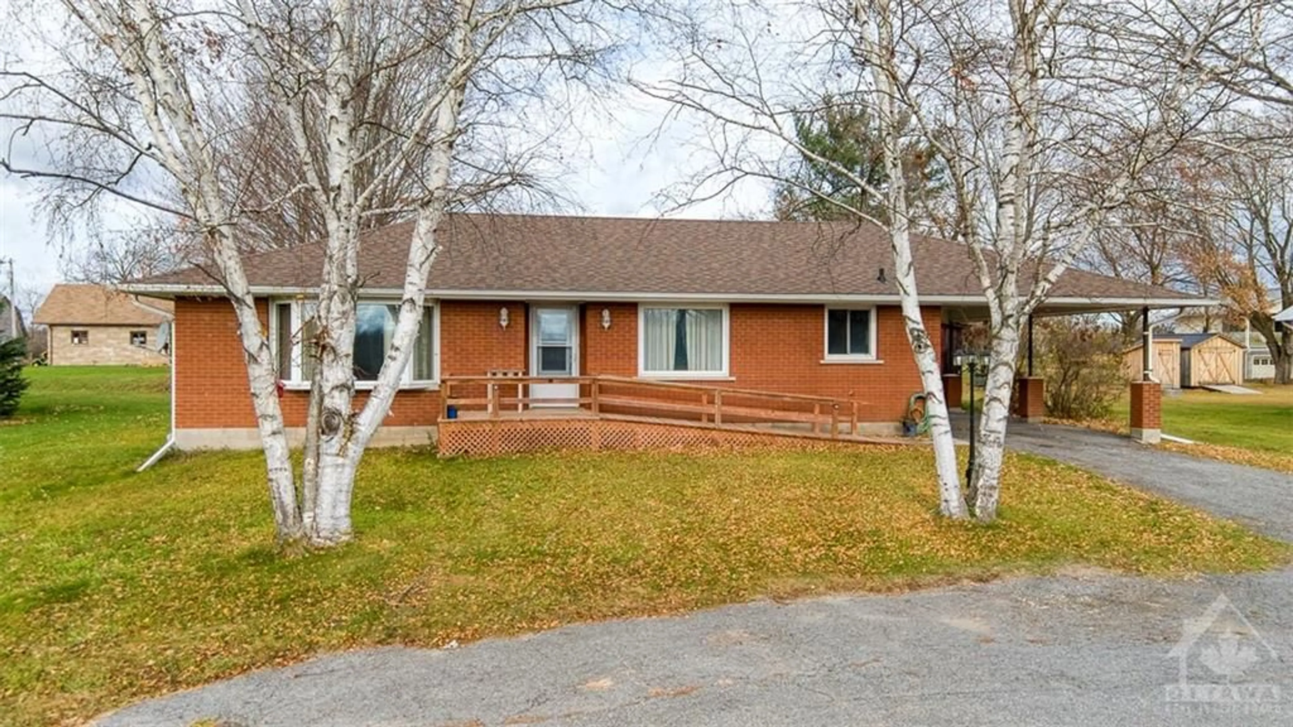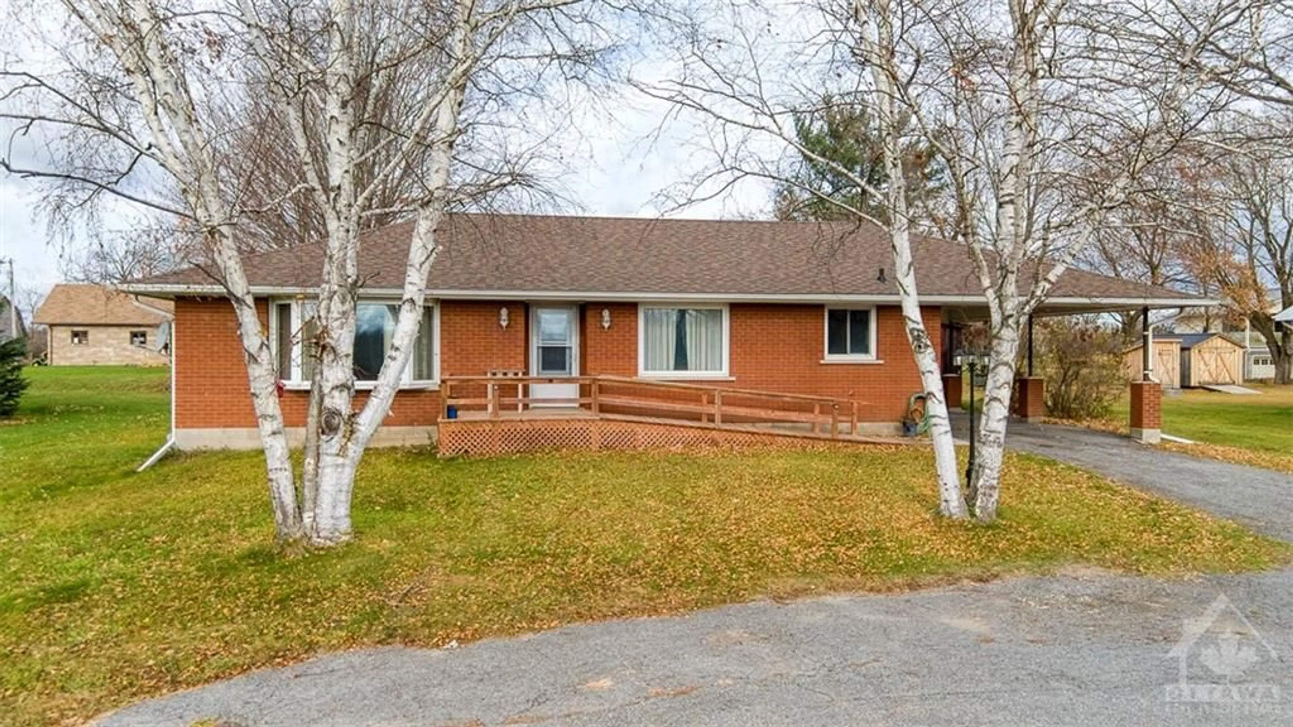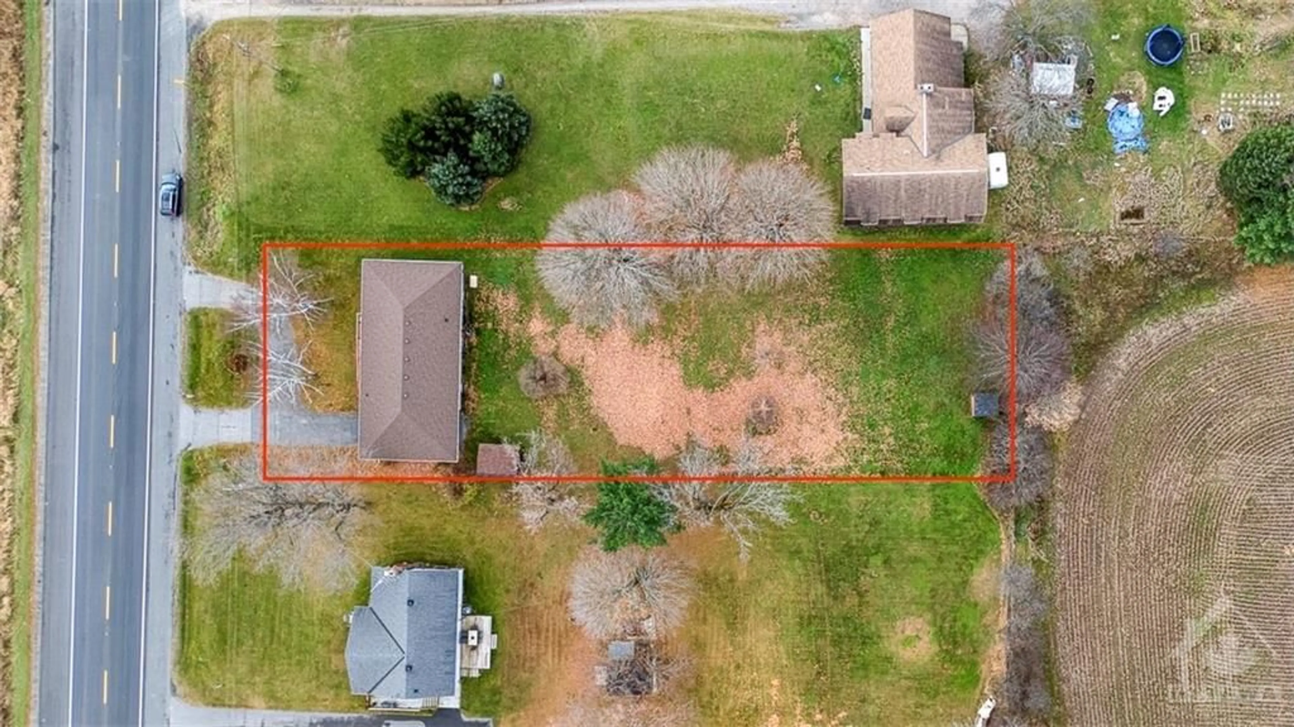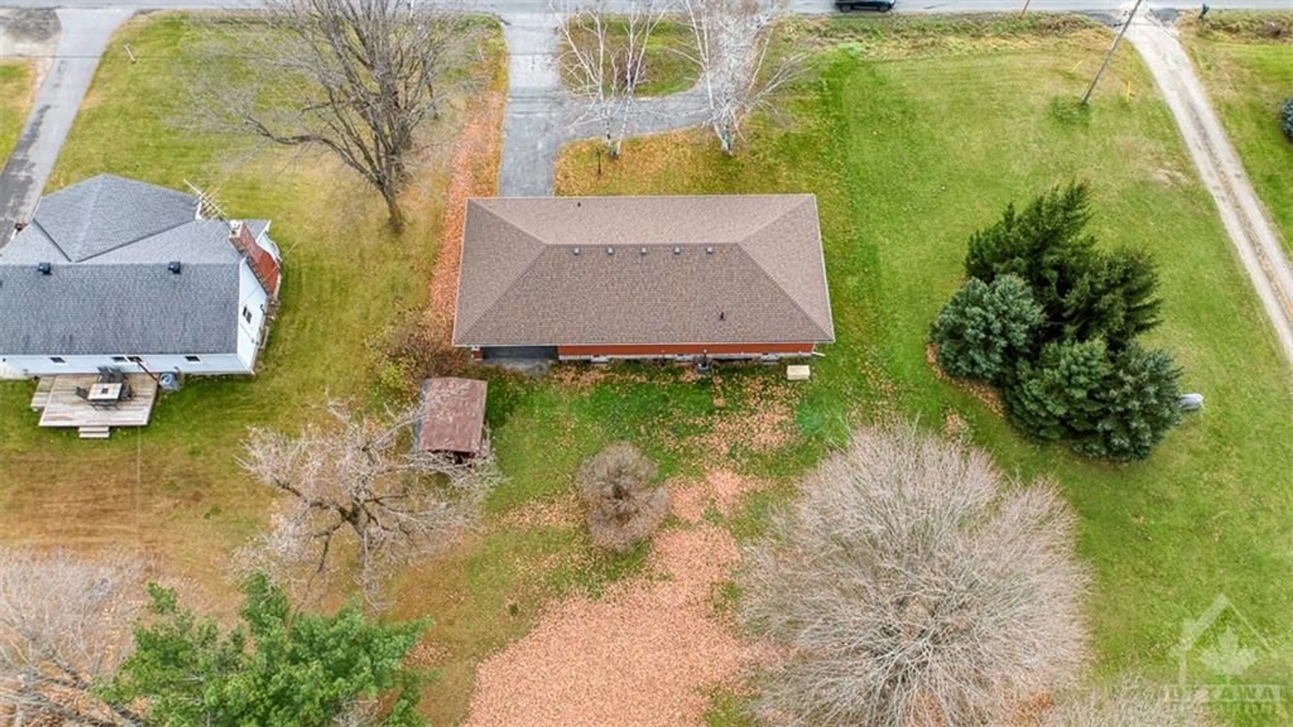18144 7 Hwy, Perth, Ontario K7H 3C6
Contact us about this property
Highlights
Estimated ValueThis is the price Wahi expects this property to sell for.
The calculation is powered by our Instant Home Value Estimate, which uses current market and property price trends to estimate your home’s value with a 90% accuracy rate.Not available
Price/Sqft-
Est. Mortgage$2,362/mo
Tax Amount (2024)$1,900/yr
Days On Market72 days
Description
Discover country living just 3 minutes from Perth with this charming 2-bedroom, 2-bathroom bungalow on a 0.46-acre lot. Many recent upgrades in the past 5 years for this all-brick home, including new roof shingles, furnace, A/C, 200-amp electrical service, hardwood floors, and a shed with electricity. The spacious backyard offers endless potential—imagine a pool, garden, or play area for the kids. The main level features bright living spaces, a 3-piece bathroom with new walk-in shower. And, lots of closet space! The lower level boasts a large family room (possible bedroom), second kitchen, and 2pc bathroom. Ideal for gatherings or transforming into a granny suite. Owned and meticulously maintained by a retired electrician, all upgrades done to the highest standard. With natural gas heating and a generator that will automatically power the whole house, enjoy worry-free ownership. Just 1 km to Glen Tay school, under 4 km to Perth for shopping, restaurants, more schools, and recreation.
Property Details
Interior
Features
Main Floor
Foyer
11'0" x 4'8"Living Rm
18'4" x 13'3"Dining Rm
10'10" x 10'6"Kitchen
16'1" x 10'7"Exterior
Features
Parking
Garage spaces -
Garage type -
Total parking spaces 4
Property History
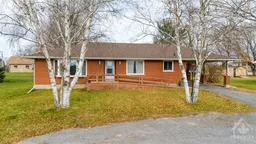 30
30
