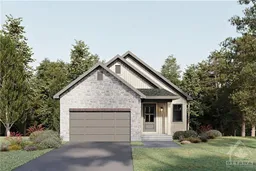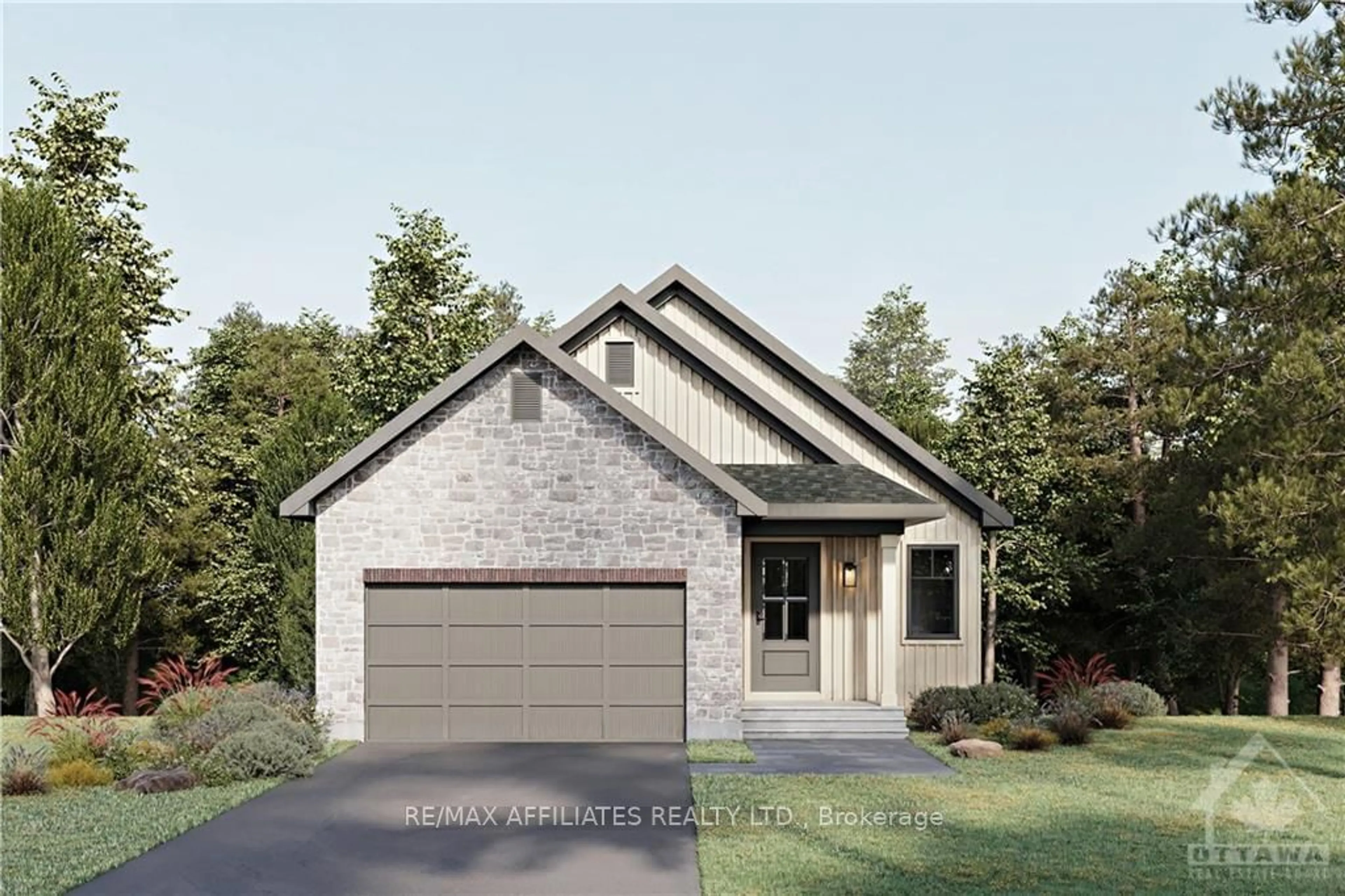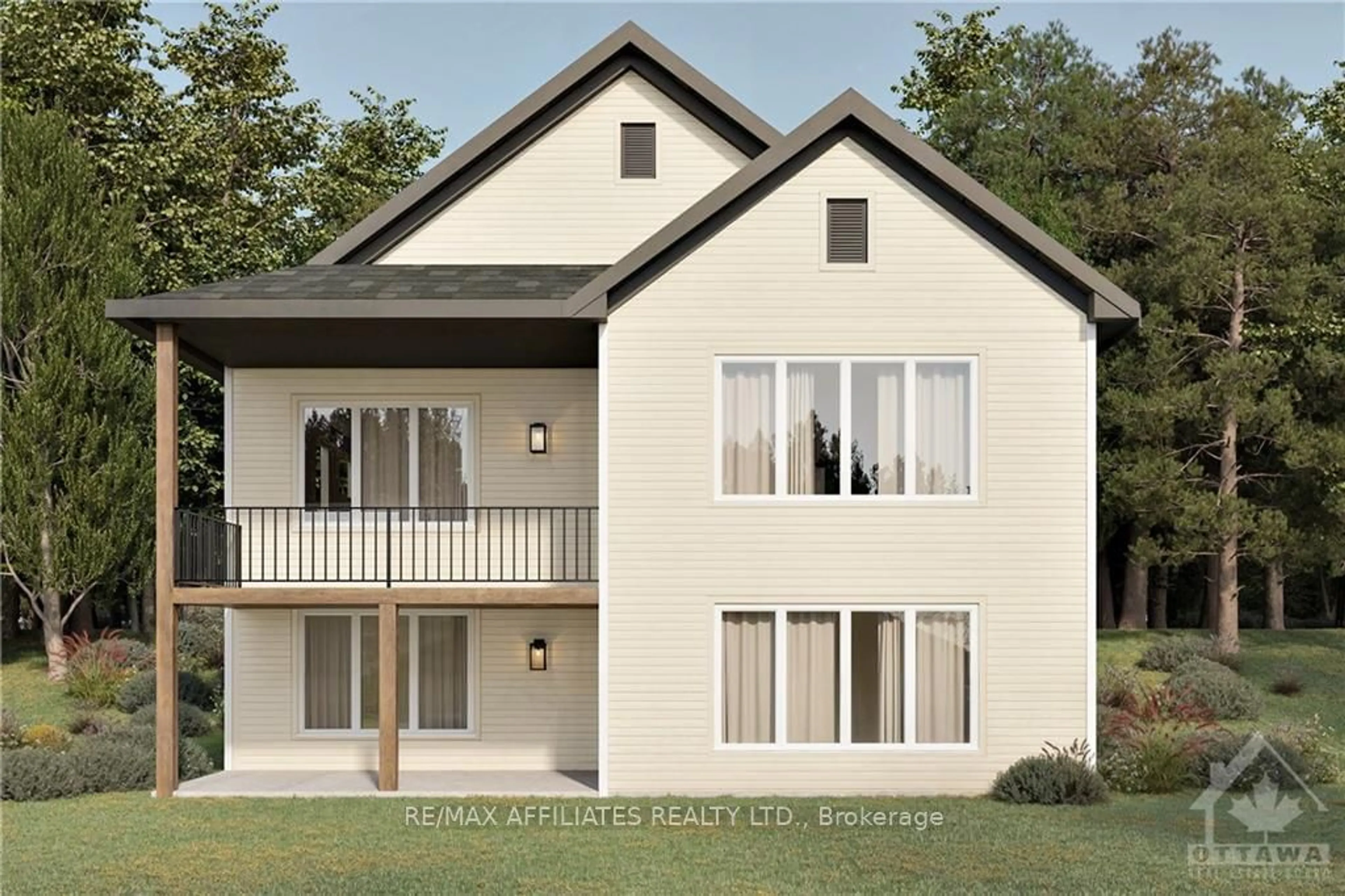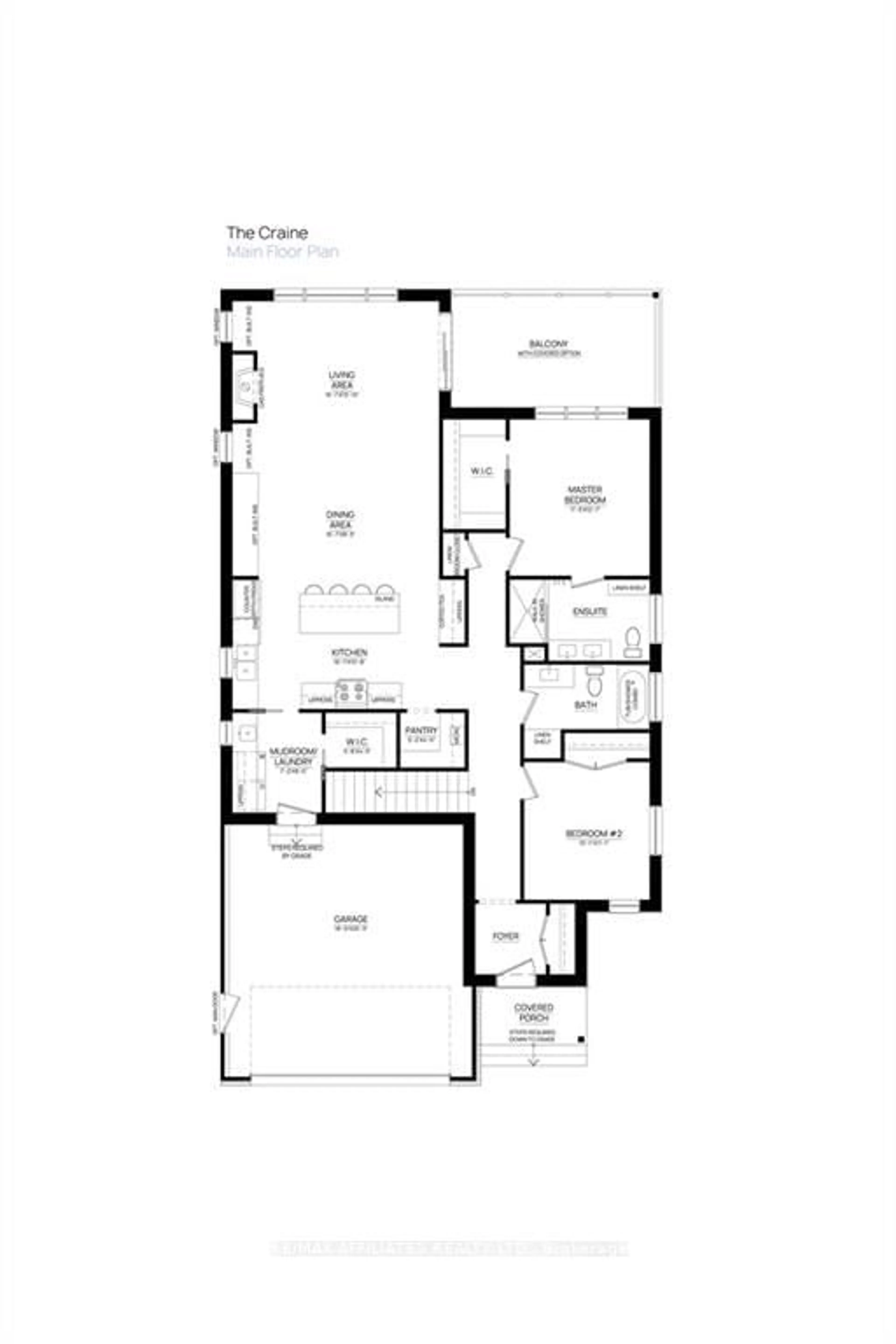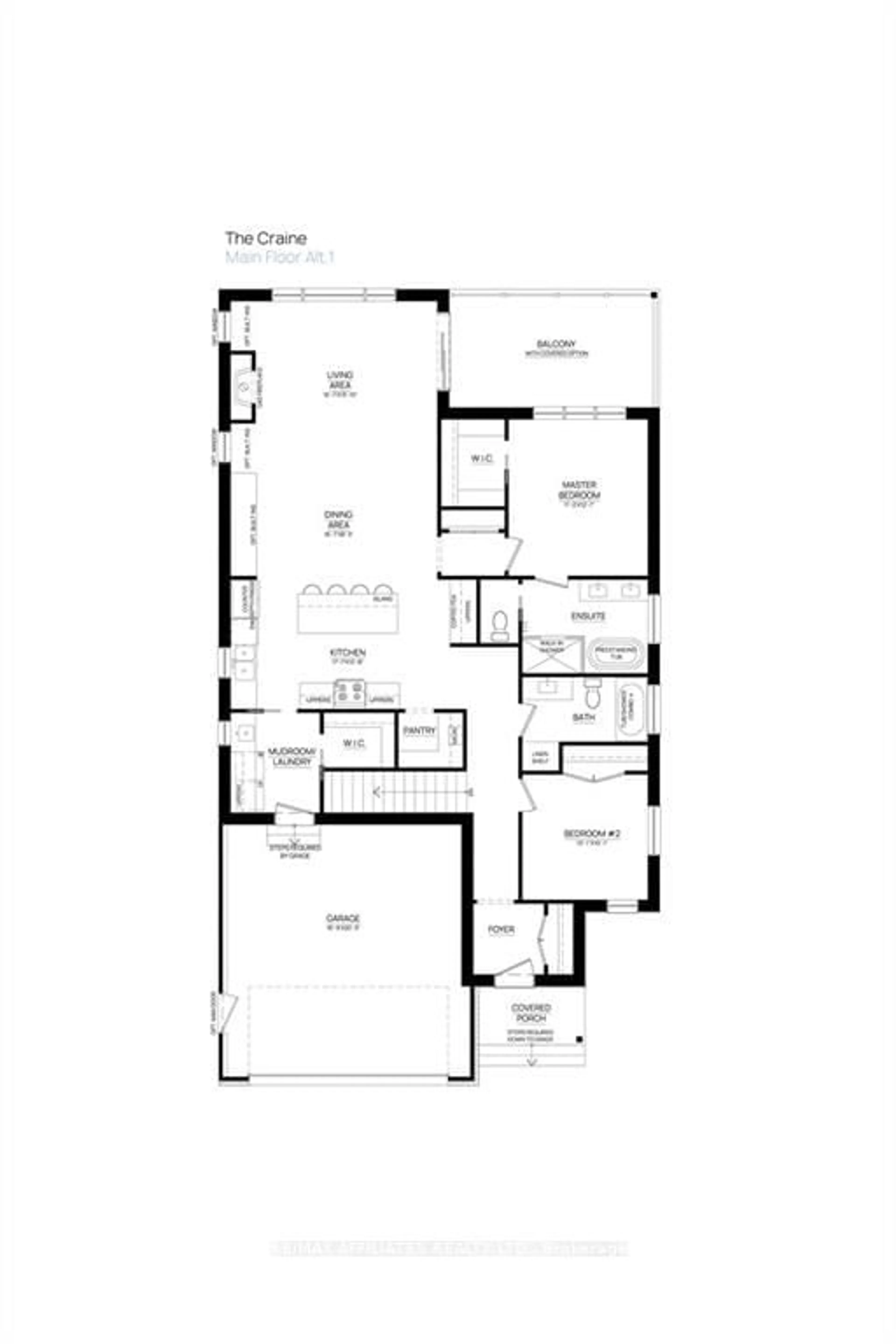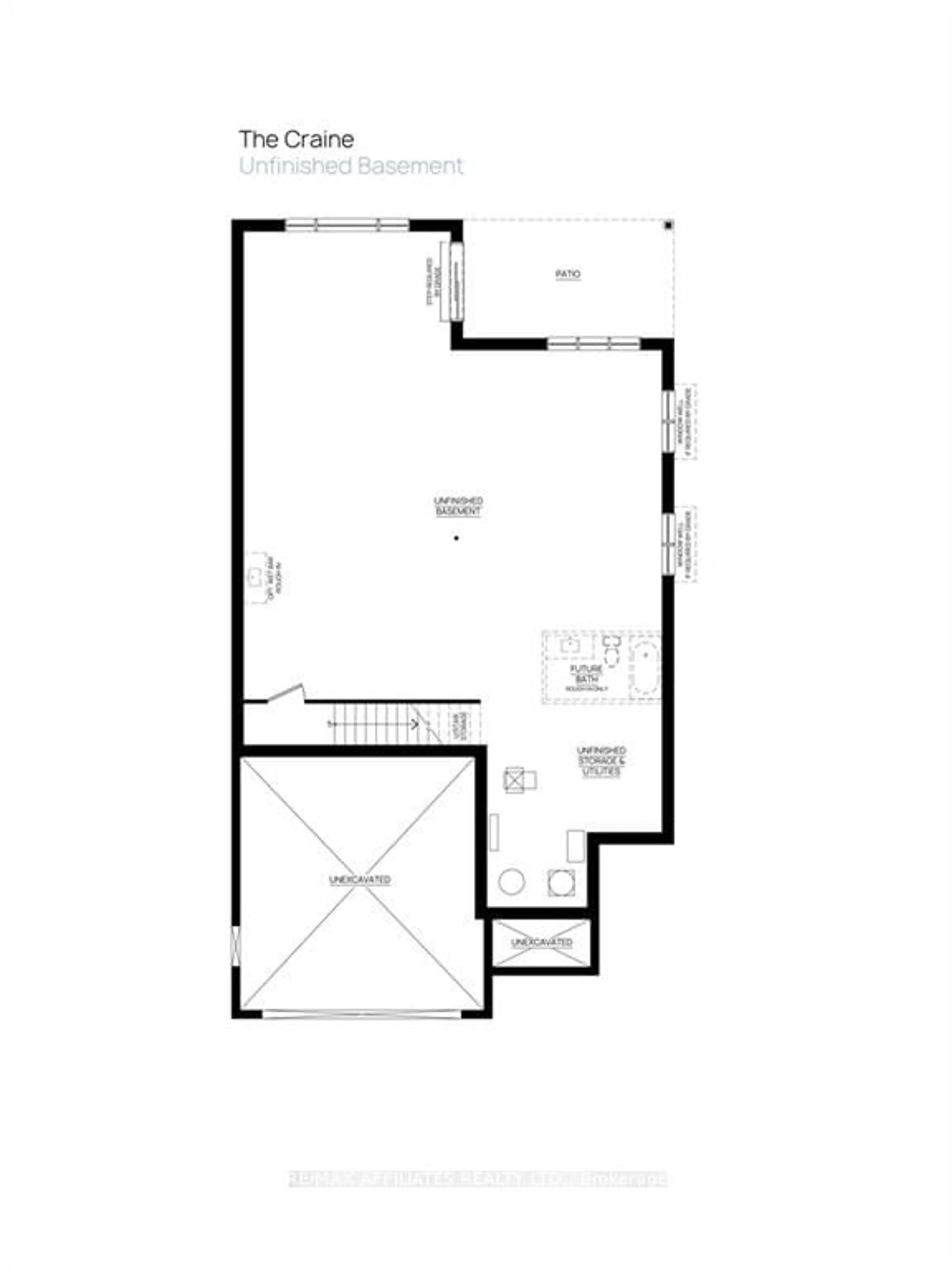Lot 12 RABB Rd, Smiths Falls, Ontario K7A 0L6
Contact us about this property
Highlights
Estimated ValueThis is the price Wahi expects this property to sell for.
The calculation is powered by our Instant Home Value Estimate, which uses current market and property price trends to estimate your home’s value with a 90% accuracy rate.Not available
Price/Sqft-
Est. Mortgage$3,036/mo
Tax Amount (2024)-
Days On Market111 days
Description
Welcome to Maple Ridge the newest development in Smiths Falls by Campbell Homes.There are three stunning models to choose from with above average included finishes. From the ICF Energy Star Efficiency rating build to the 8 foot front door, quartz countertops, main floor 9 foot smooth ceilings, gas fireplace, and a huge balcony. Pictured here is The Elmcroft Model with a walkout basement backing onto protected land. The Elmcroft is ideal for growing families with 1636 sq ft of main floor living space providing a seemless blend of convenience and functionality.The open concept design features a gas fireplace, a professionally designed kitchen with a large island, walk-in pantry, and main floor laundry room with garage access to the garage.There are three generous sized bedrooms, the primary has an ensuite and walk-in closet.The basement has a 3rd bath roughed in, and can be finished adding more bedrooms and living space. Book a showing to see our models, design your dream home today.
Property Details
Interior
Features
Main Floor
Kitchen
5.05 x 3.25Living
5.05 x 4.21Dining
5.05 x 2.51Prim Bdrm
3.42 x 3.83Exterior
Features
Parking
Garage spaces 1
Garage type Attached
Other parking spaces 1
Total parking spaces 2
Property History
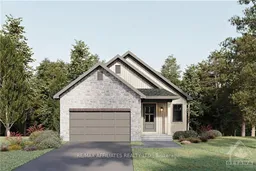 5
5