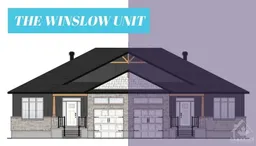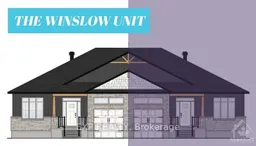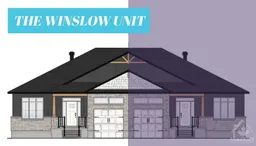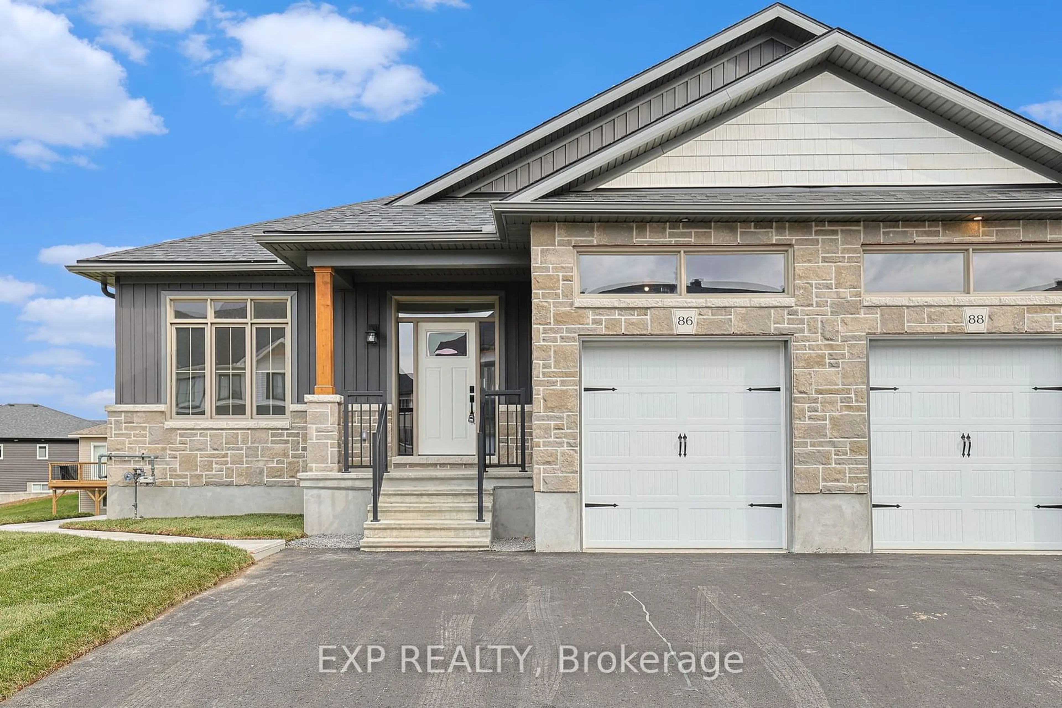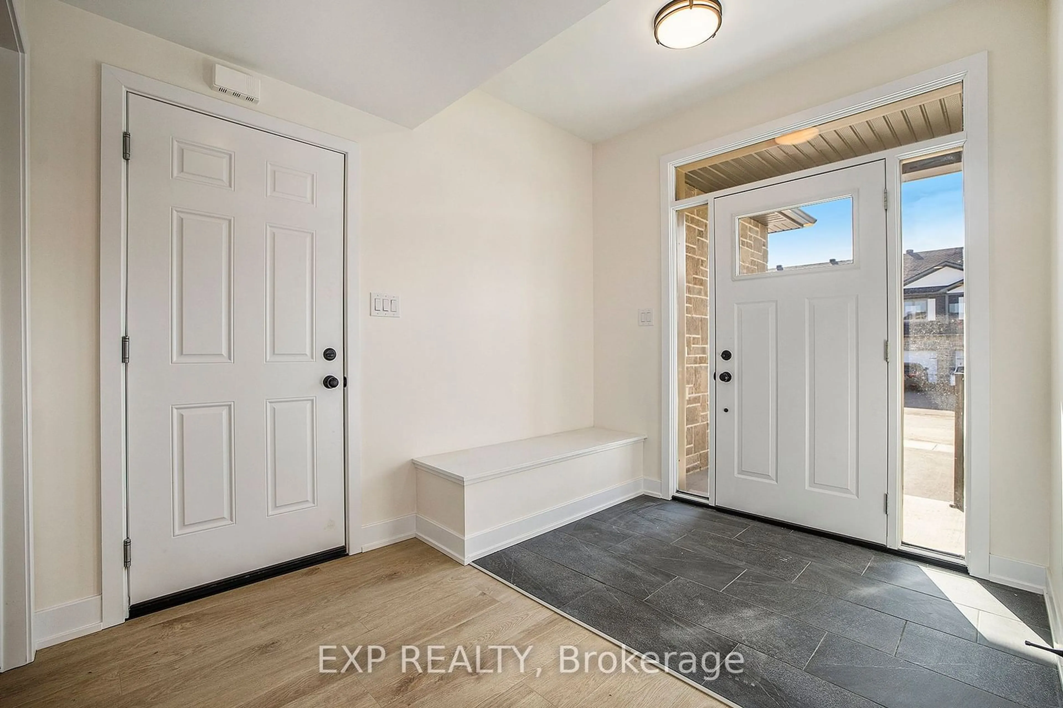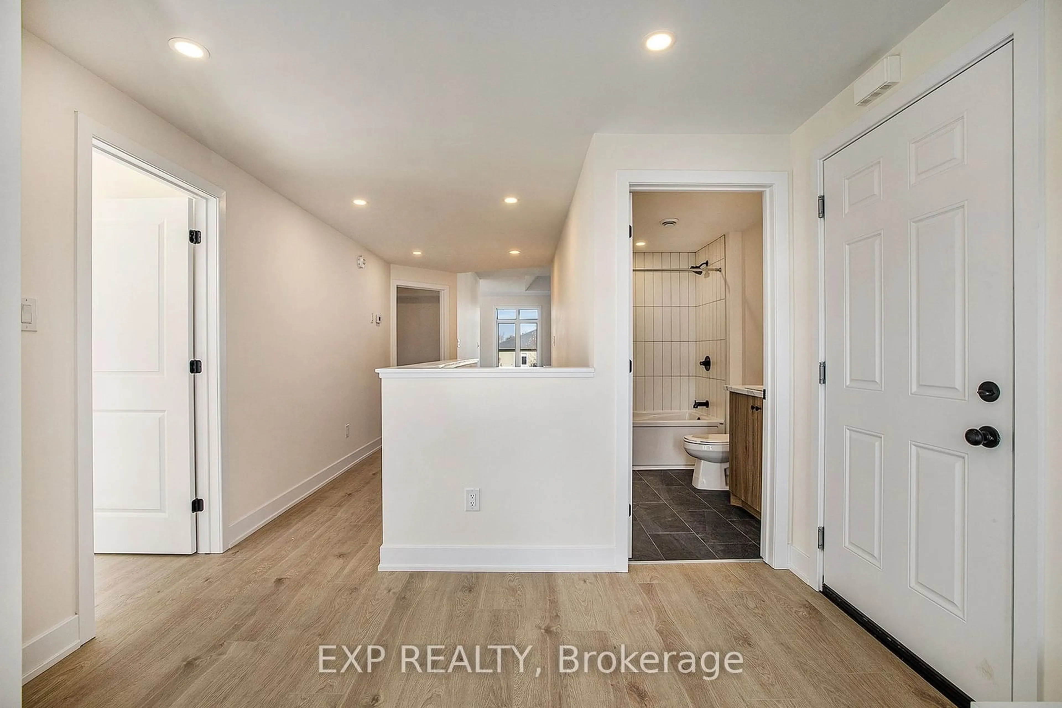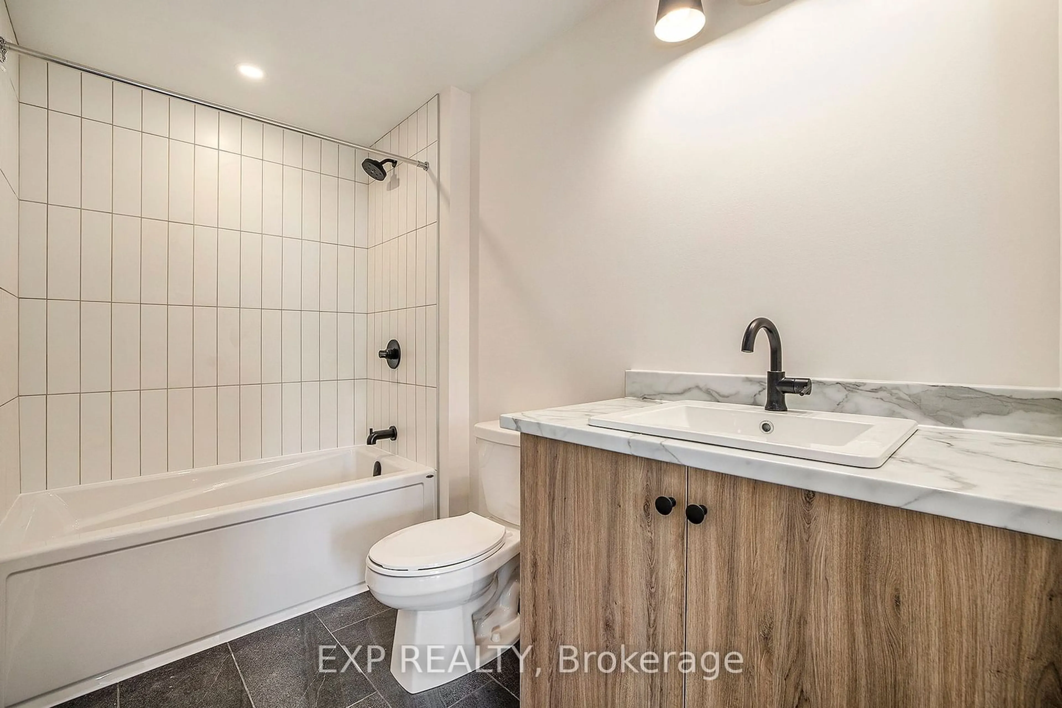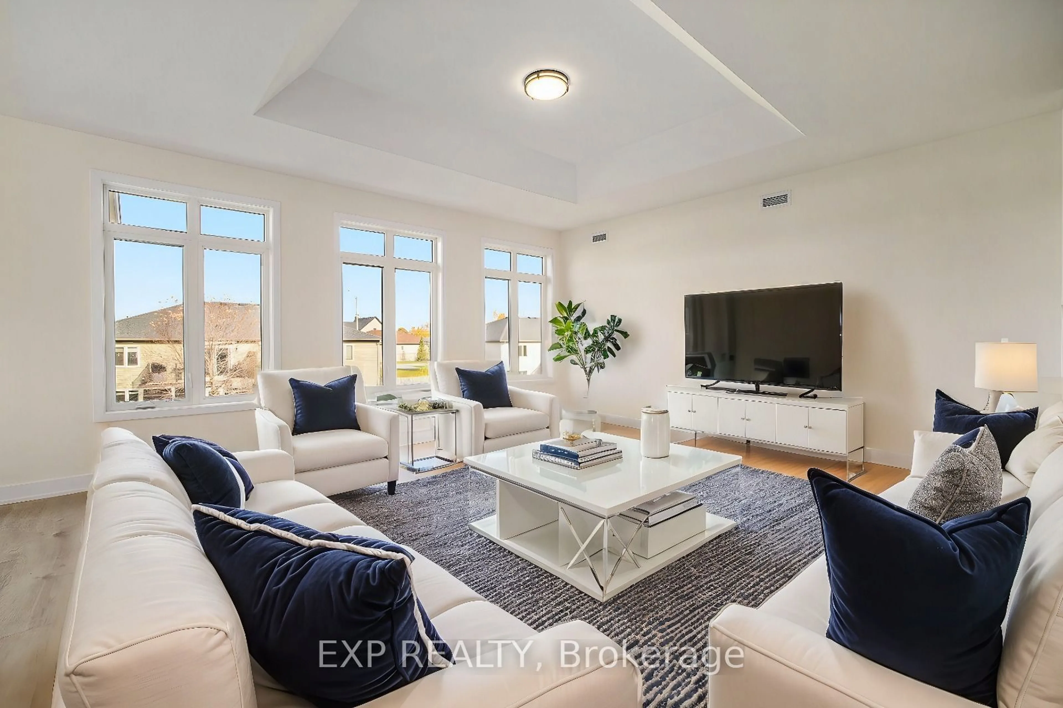86 WHITCOMB Cres, Smiths Falls, Ontario K7A 0C1
Contact us about this property
Highlights
Estimated ValueThis is the price Wahi expects this property to sell for.
The calculation is powered by our Instant Home Value Estimate, which uses current market and property price trends to estimate your home’s value with a 90% accuracy rate.Not available
Price/Sqft-
Est. Mortgage$2,705/mo
Tax Amount (2024)-
Days On Market7 days
Description
Great income opportunity! Built in secondary dwelling unit ideal for investment or separate in law suite. The upper unit of the bungalow spans 1356 sqft and is beautifully designed with 2 bedrooms and 2 bathrooms. It boasts an open concept layout that enhances the flow of natural light throughout. This unit includes a modern kitchen with stainless steel appliances and soft-close doors, elegant laminate flooring, and a primary bedroom with an ensuite and walk-in closet. The secondary lower unit offers a complete 816 sqft living space with 1 bedroom and 1 bathroom, also featuring an open concept design with similar modern finishes. This self-contained unit provides excellent privacy and includes its own separate entrance. This unique property combines functionality, style, and the potential for income, all in one perfect package. This home is eligible for the RBC Green Home Mortgage with the option to extend the amortization period to up to 35 years (subject to terms and conditions).
Property Details
Interior
Features
Main Floor
Foyer
2.48 x 3.14Kitchen
4.24 x 2.54Other
1.60 x 1.52Living
3.45 x 4.67Exterior
Features
Parking
Garage spaces 1
Garage type Attached
Other parking spaces 2
Total parking spaces 3
Property History
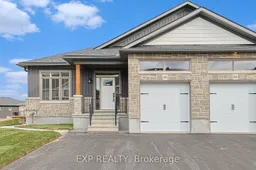 38
38